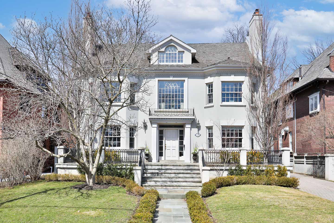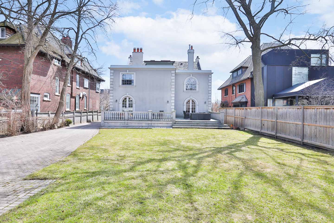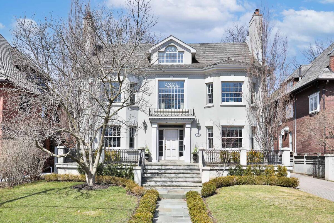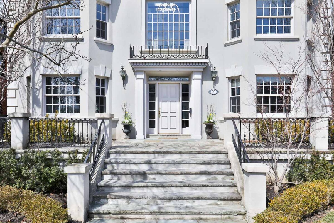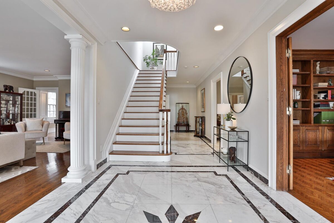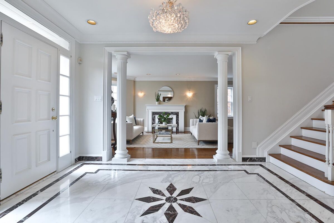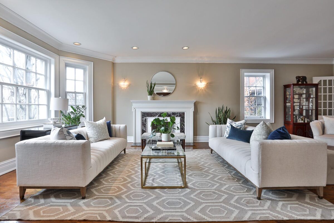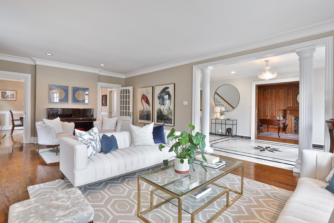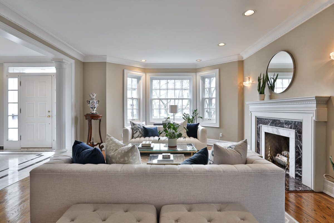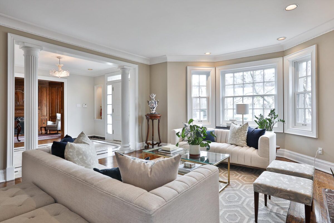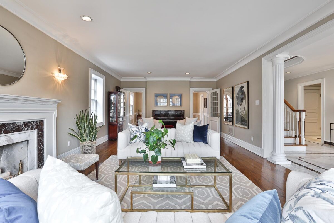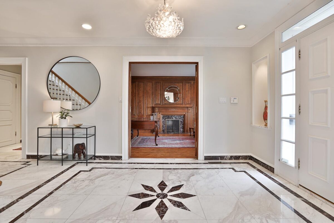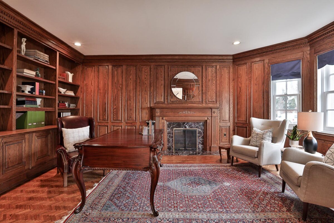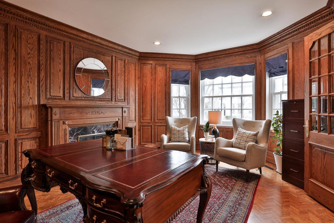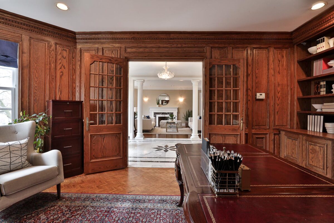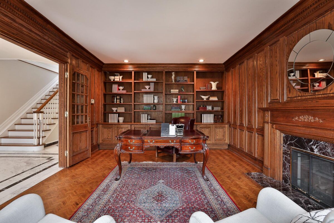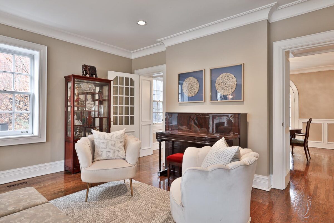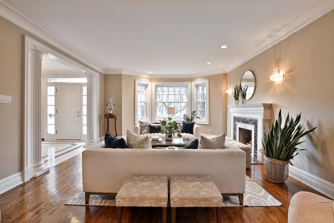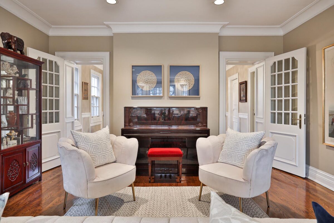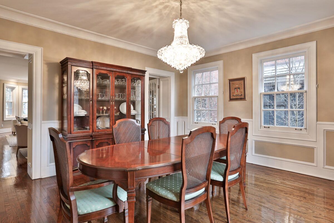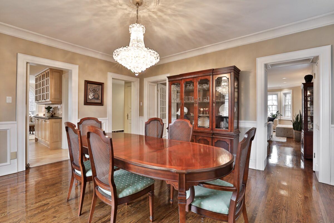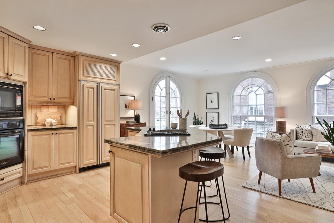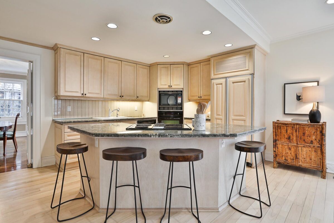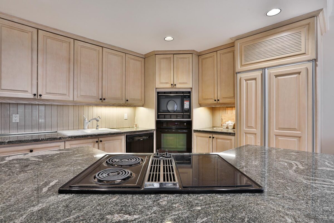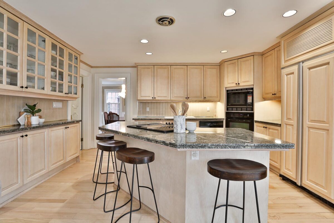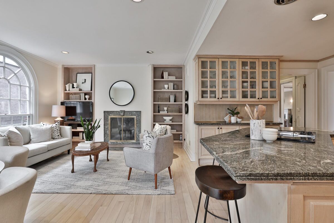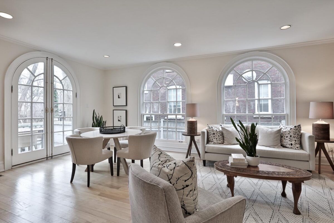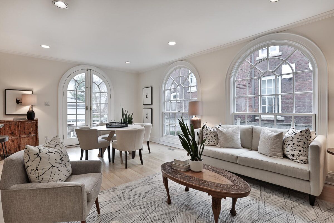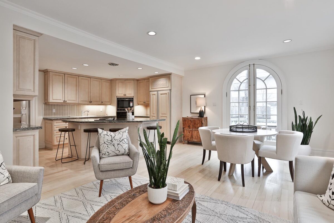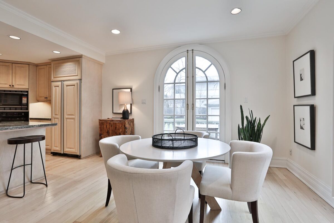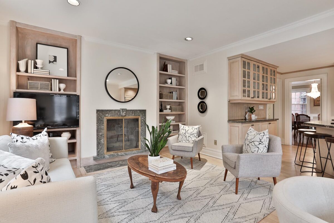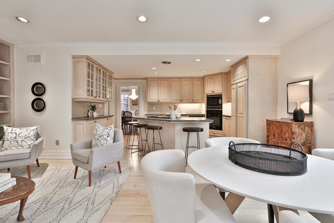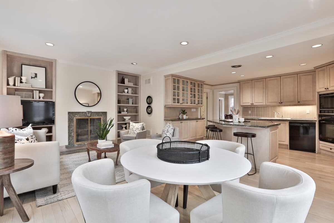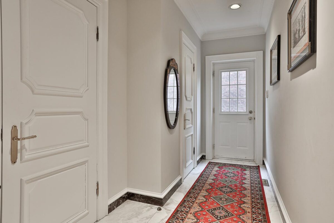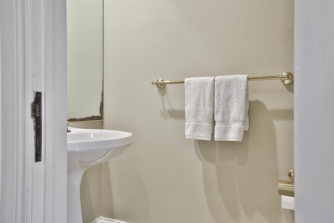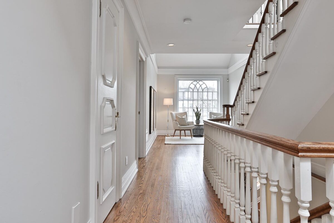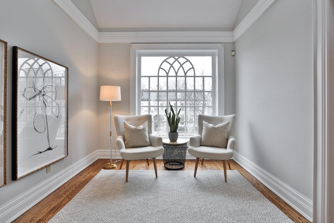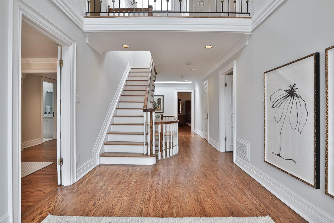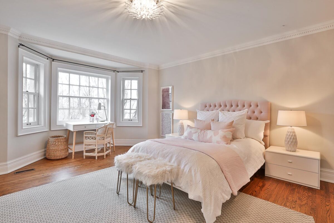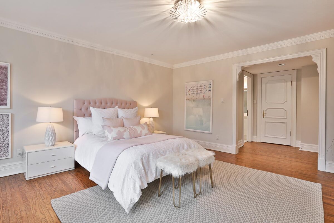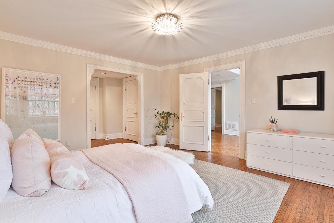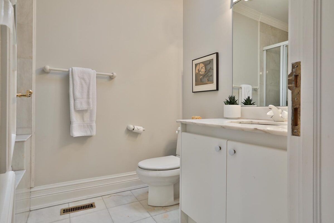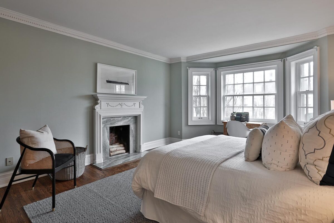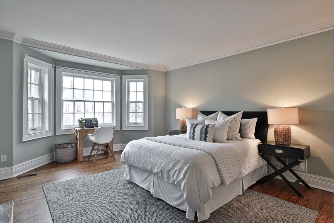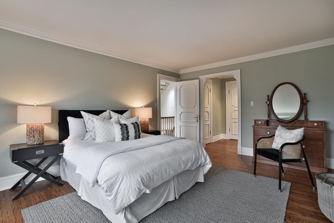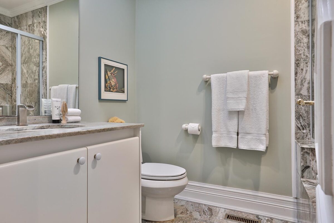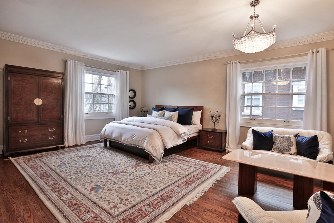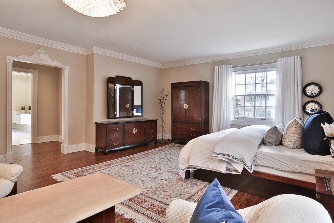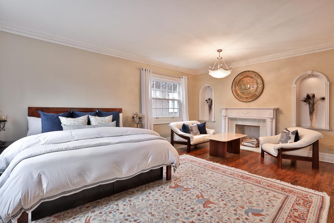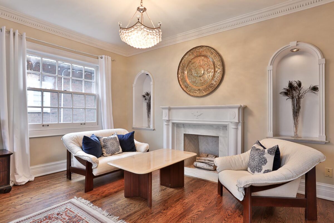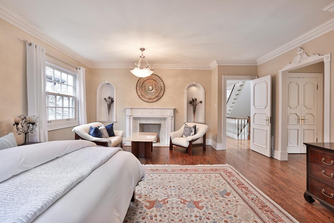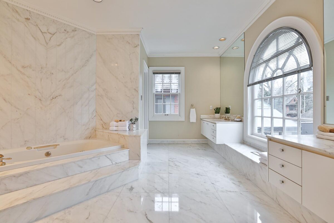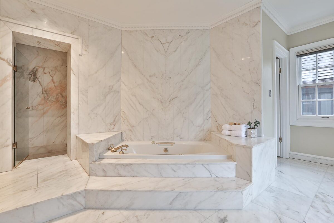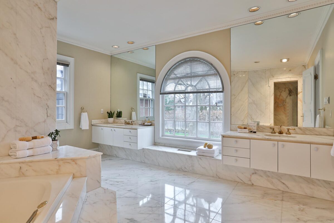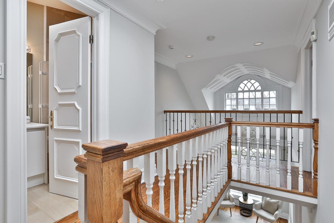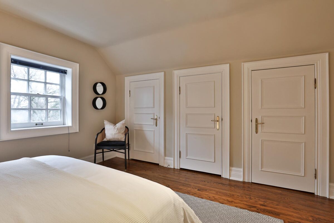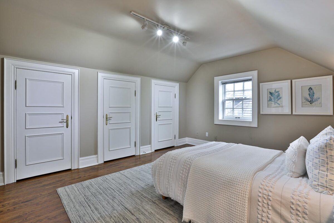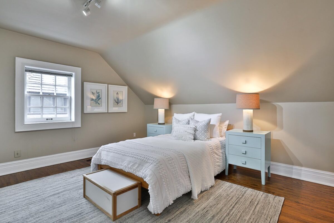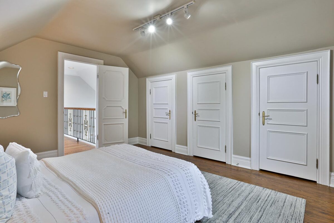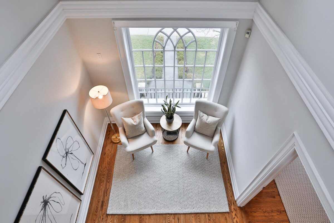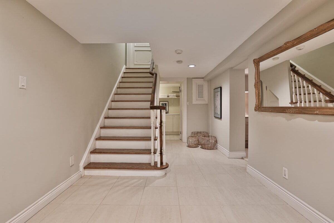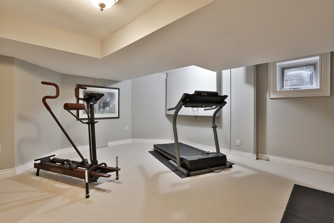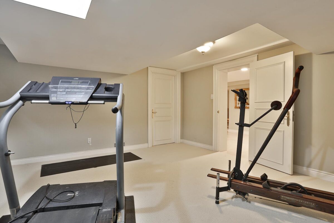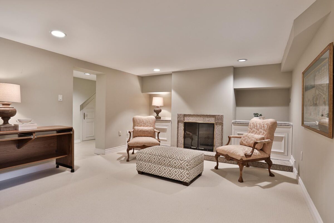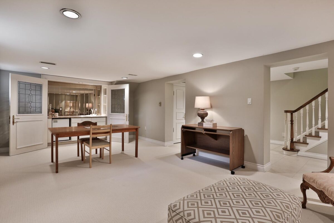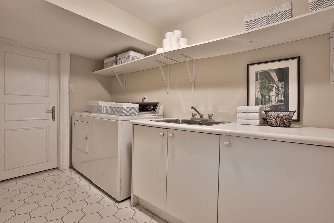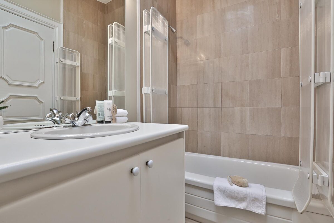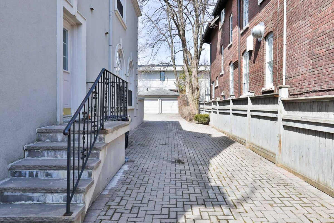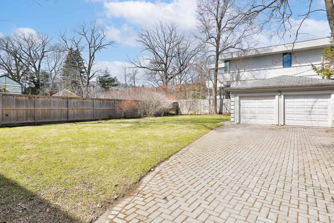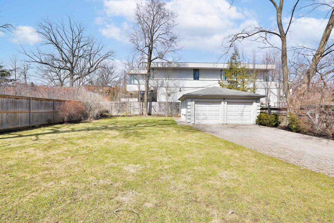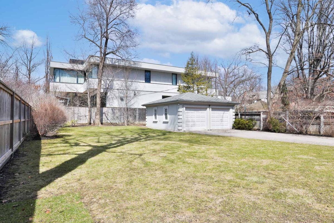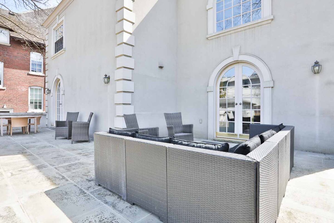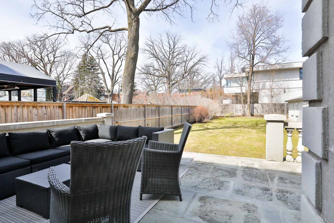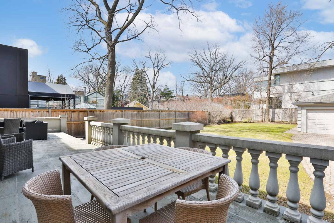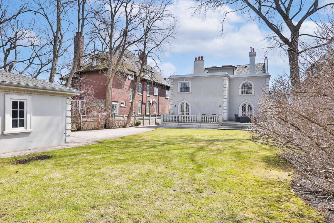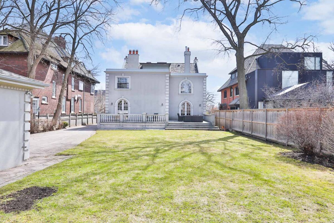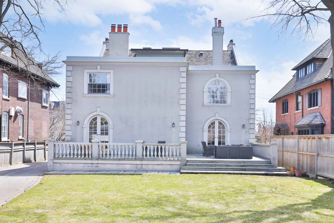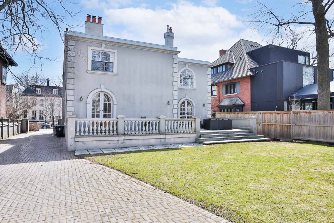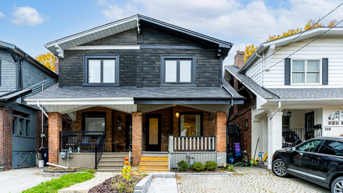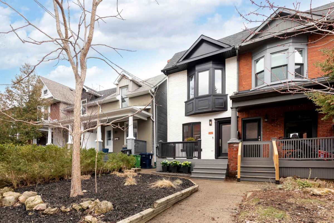With commanding curb appeal, 70 Clarendon Avenue offers an exceptionally rare opportunity to the market in the combination of the locational position within the city, the scale of the lot and the incredibly sound and well-designed residence.
Featuring a traditional centre hall design, the foyer is grand and welcoming with marble flooring details and flanked by the formal living room and the main floor study. The living room showcases one of six fireplaces within the home and the space is enveloped in natural light from the large south-facing bay window. Its scale is that of a ‘double living room’, ideal for entertaining and generous enough to set two seating areas or perhaps a grand piano, if required.
A stately library lies opposite the foyer and living room at the front of the main floor and is nicely concealed from the more interactive spaces of the home so it can be enjoyed with privacy and discretion. It too has a large south-facing window, but also features beautifully panelled walls, perfectly maintained herringbone hardwood flooring, a wall of built-in shelves and cabinetry, and a fireplace setting.
The grand dining room lies adjacent to the living room and showcases a beautiful arched french-door walk-out to the stone terrace and immense grounds beyond. The room is of perfect proportions to comfortably host large-scale gatherings for formal occasions.
The more casual kitchen and family room combination offers an interactive space where everyday life is to be enjoyed. The kitchen’s centre island offers breakfast bar seating, there is a wall of pantry storage, and it all overlooks breakfast area and family room setting adjacent to it. The family room has a wood-burning fireplace which is flanked by built-in shelving. These casual spaces are enhanced with two large architectural windows as well as an arched french-door walk out that again connects the interiors to the vast stone terrace and private garden setting.
Finally, a mud room offers an informal entry from the private driveway and provides the conveniences of a front hall closet and two-piece powder room.
The ease of living continues on the second floor with three incredibly generous bedrooms as well as a large landing setting with a south-facing picture window that creates a peaceful reading area while overlooking the mature magnolia tree in the front garden.
The primary bedroom suite is expansive with a king-sized setting, a separate seating area centred around yet another fireplace with recessed niches, a large walk-in closet, and a marble-clad six-piece ensuite bathroom. There are several windows which overlook the rear gardens from both the primary bedroom and ensuite settings.
Two additional bedroom suites occupy the second floor, and both have similar amenities including four-piece ensuites and two independent closets (each) with automatic lighting. These bedrooms face south, and one showcases a fireplace as well.
On the third floor lies two large bedroom settings, both with several closet options, east or west views, and shared access to a four-piece bathroom. The landing of this level overlooks the large sun-filled reading setting of the second floor and is additionally filled with natural light from two skylights on this floor.
The interior finished spaces are expanded by the offerings of the lower level. A large recreation room showcases a concealed bar with granite countertops as well as additional built-in storage, shelving and fireplace. There is an additional bedroom on this level, which is currently being used as a gym, but is serviced by a two-piece bathroom which lies adjacent to it. Additionally on this level is a large laundry room, a walk-in cedar closet, and a generous utility room with additional storage options.
The grounds of 70 Clarendon Avenue are truly incredible. The land measures 60 x 176 feet with flat table land and without obstruction from mature trees lining the perimeter of the home. Residents enjoy access to a long private driveway as well as a detached two-car garage. A bounty of opportunities present themselves with this rare offering. Renovate, add on, start new on this exceptionally rare 10,000+ square foot lot.
Located in the highly sought-after South Hill location within the city, the home is surrounded by lovely, established neighbours with quick access to mid-town, downtown or Yorkville amenities. The offering of 70 Clarendon Avenue to the Toronto real estate market is an outstanding opportunity with immense proportion that is not to be missed.
Kenmore dishwasher, KitchenAid built-in oven, Dimension4 built-in microwave, SubZero fridge/ freezer, JennAir cooktop with downdraft, Maytag washer and dryer, Woods bar fridge in lower level (all appliances in as-is condition). All interior and exterior light fixtures (except where excluded), all closet organizers, all built-in cabinetry and shelving, all window coverings and associated hardware, all bathroom mirrors, television wall mount in family room, broadloom where laid. Central vacuum and related equipment, gas forced air furnace and related equipment, central air conditioning, two electric garage door openers with remotes.
Zoning Classification: RD (f12.0; d0.6) (x1424).
Gross Floor Area Allowed: 60%.
Rear Yard Setback: 25% of lot depth or 7.5m (greater of).
Front Yard Setback: Front yard average setback or 6.0m.
Side Yard Setback: 1.2m (shifting 0.3 allowable for lot frontages 12m-18m)
Special Setbacks Required: None.
Height Restrictions: 10m (max height); (specified pairs of main walls; 7.5/2.5m less the permitted max height).
Length Restrictions: 10.0m building length, 10.0 building depth.
Exception RD 1424
The lands, or a portion thereof as noted below, are subject to the following Site Specific Provisions, Prevailing By-laws and Prevailing Sections.
Site Specific Provisions:
- A detached house may be converted to allow for up to two dwelling units if:
- the original building has a interior floor area of at least 370 square metres;
- the average interior floor area of the secondary suite is at least 110 square metres;
- the original building is at least 20 years old and any addition to it, prior to the conversion, is at least five years old; and
- no exterior addition to or major exterior alteration of the building is made, and its external appearance as the original detached house is not materially altered;
- A residential building that existed on the lot as of November 7, 1978, may continue to be used for that purpose if it complies with the provisions of former City of Toronto By-law 20623 as it existed immediately before November 7, 1978; [TO: 438-86; 12(1) 85];
- If a lot has a permitted maximum floor space index of 0.6, and has a detached house erected before October 15, 1953, the detached house may be enlarged by an addition to the rear of the building if:
- the overall floor space index for the lot, including the addition, does not exceed a total of 0.69;
- all finished floor levels within the addition are no higher than the uppermost floor level in the existing building;
- no part of the addition is closer to the nearest side lot line than the shortest distance between the existing side main wall of the building and the side lot line; and
- any prior addition is at least 5 years old; [TO: 438-86; 6(3) PART VI 1.]
- Despite regulation 10.5.40.60(1), in a front yard or rear yard, a platform with a floor higher than the first floor of the building above established grade may not encroach into the required yard setback; and [TO: 438-86; 6(3) PART II 8. K.]
- If a lot has a lot frontage of 7.6 metres or less, a vehicle entrance through the front wall of a residential building is not permitted. [TO: 438-86; 6(3) PART IV 3. (i) and (vii)]

