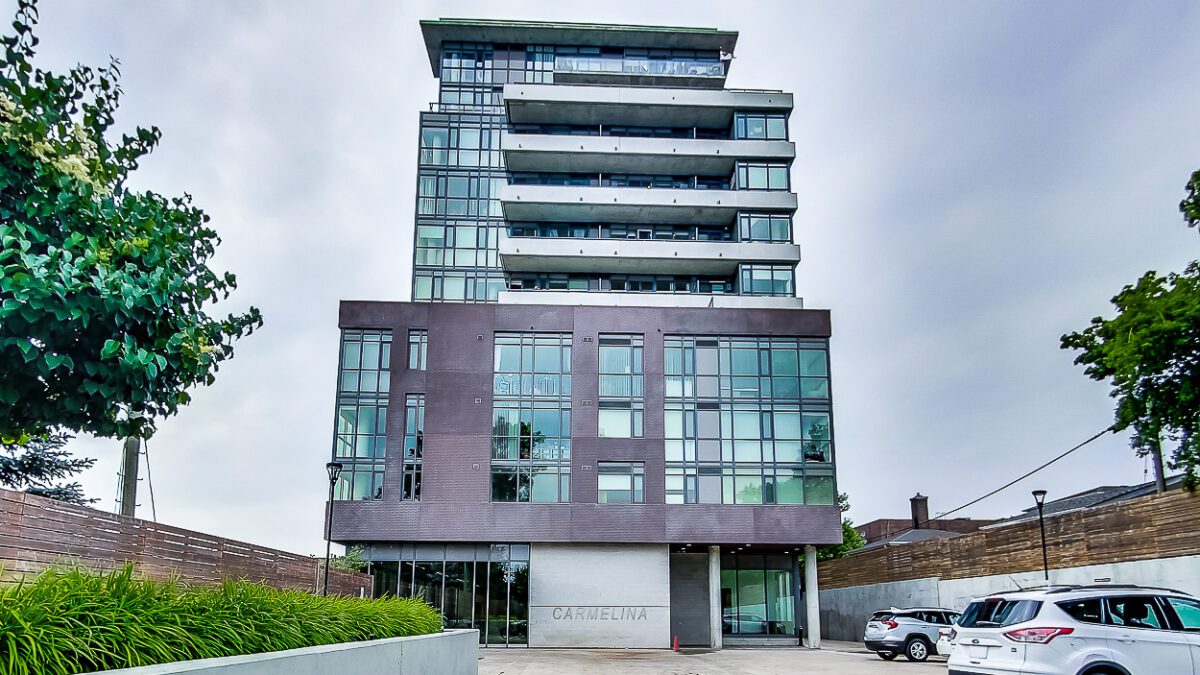Welcome to 176 Dawlish Avenue. Built in 2014 by Balmoral Homes and designed by Peter Higgins, this Lawrence Park home is a testament to exquisite design.
The main floor is gracious in scale and poised with a combination of elegant entertaining spaces and a functional, family-friendly floor plan for active day-to-day activities. An amazing kitchen/family room combination lies at the rear of the property and is perfectly appointed with custom cabinetry, a large centre island, top-of-the-line appliances, and pretty (and very durable) quartz countertops. There is an abundance of storage throughout the kitchen, but a separate pantry and servery allow for pandemic-levels of storage, and seamlessly connect the kitchen and dining spaces.
The family room is outfitted with a gas fireplace and lovely custom built-ins, while overlooking the vast garden setting beyond. Multiple French-door walk-outs line the rear wall of the house, bringing an immense level of natural light into the home. The exterior stone patio adjacent to the kitchen/family room is heated and offers a built-in six person cedar-lined hot tub, a custom fire wall and built-in barbecue area. The grounds beyond are private, manicured, and easy to maintain with mature landscaping and perennial garden beds.
The second floor offers four large bedrooms, all with ensuite bathrooms and generous closet storage. The primary bedroom suite is exquisite, with vaulted ceilings, a Juliette balcony, a large walk-in closet, and luxurious ensuite bathroom. In addition to the bedrooms on this level is a large home office space, also with vaulted ceilings which enhance the cubic square footage of the space. A second floor laundry room is in place, as well as two double linen closets.
The lower level is expansive and will not disappoint. A large recreation space is combined with the billiard’s room, and equipped with a gas fireplace, custom built-in shelves, and a built-in kitchenette as well. Bay/Bloor Radio has recently installed several thousands of dollars of top-quality audio/visual cables to the billiard’s room, which will be left in place for the future owner.
Also in the lower level are two complete bedroom suites, both again with ensuite bathrooms and large closet storage. One suite can easily be transformed to a gym or secondary home office space if needed. A large walk-in wine cellar is in place with customized storage, and a secondary laundry room is concealed beyond the hallway. Finally, a large storage room is set below the existing garage in the lower level. All floors save for this storage space are heated on this level.
The built-in garage showcases an easy to clean epoxy floor, and is outfitted with a separate cleaning sink and instant hot water hose. The space was constructed to hold a car lift, as required. The private driveway can accommodate parking for three additional cars.
Set on one of the most coveted blocks within Lawrence Park, 176 Dawlish Avenue is an idyllic setting for Toronto’s established families. With access to top public and private schools, easy commutes to the Granite Club, Rosedale Golf Club and the Cricket Club, and connections to walking trails of the ravine systems at various points throughout the surrounding landscape, this is truly one of Lawrence Park’s finest offerings and is not to be missed.




