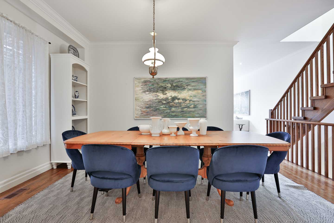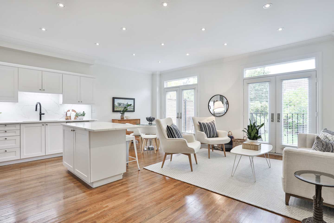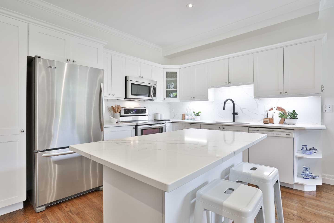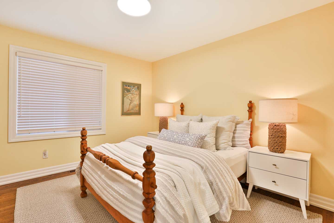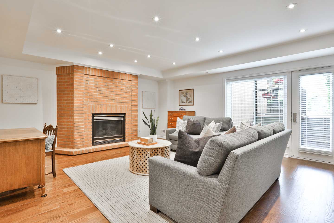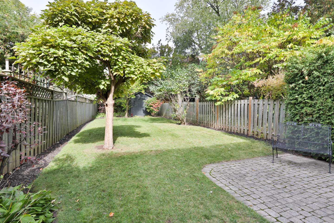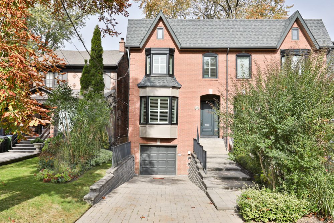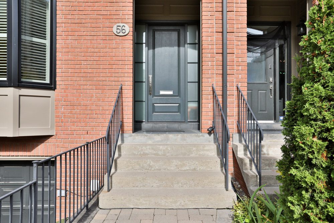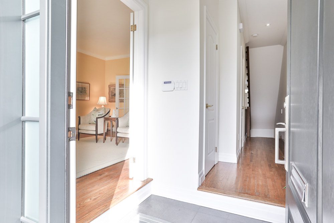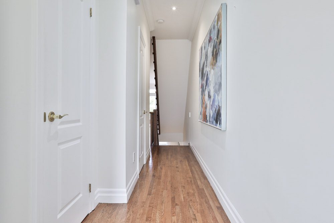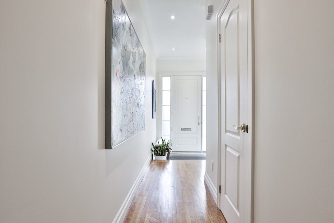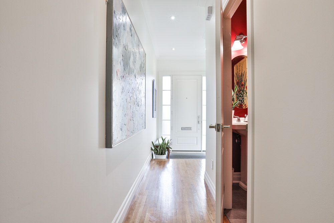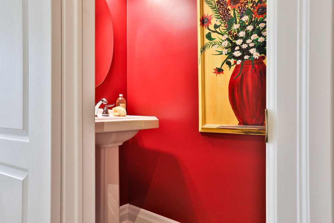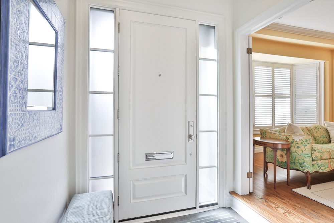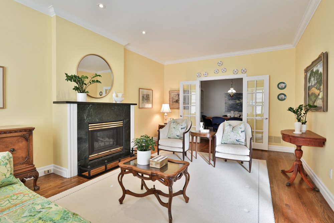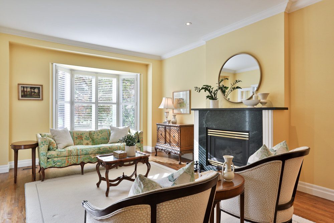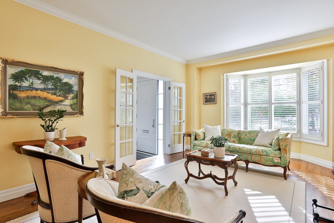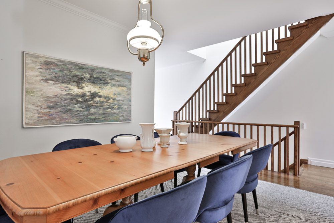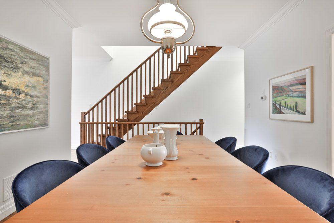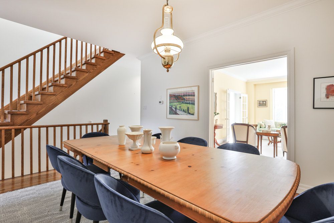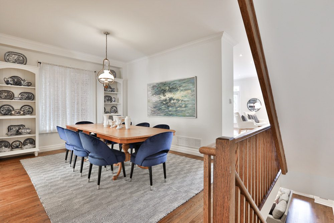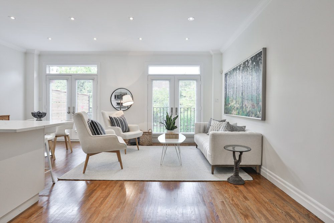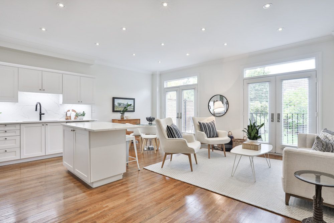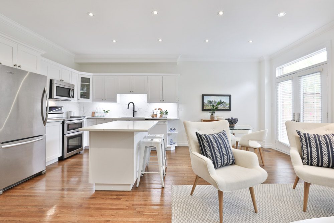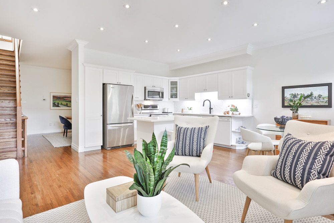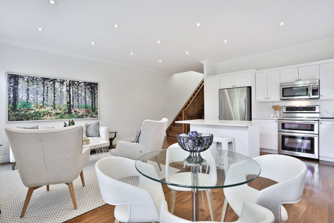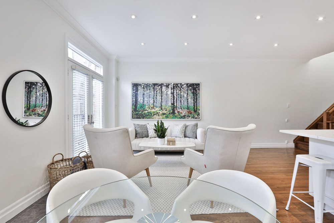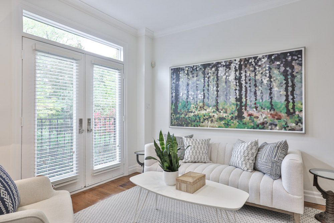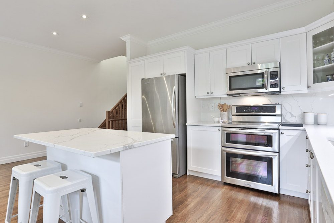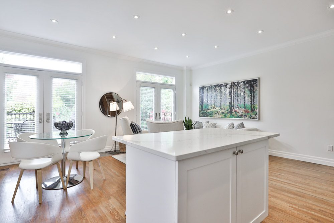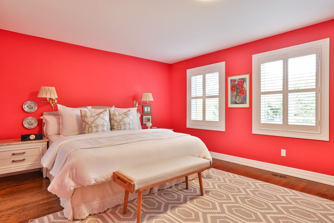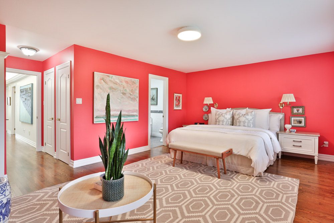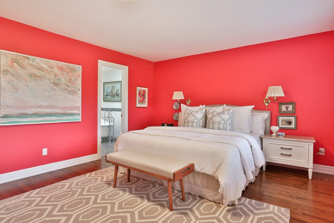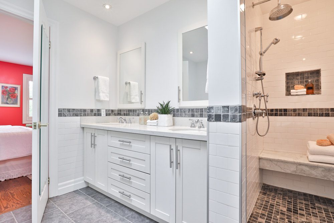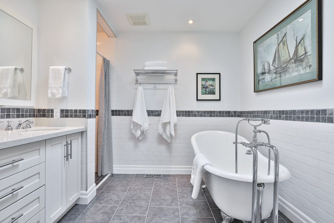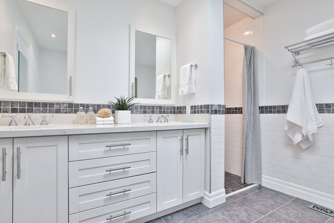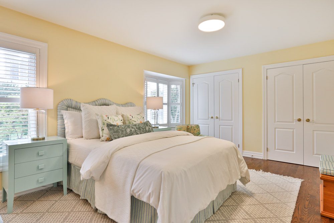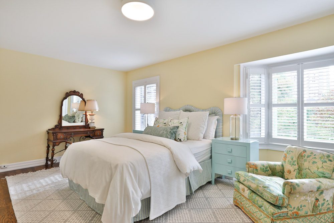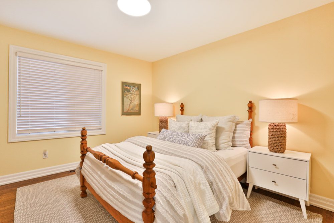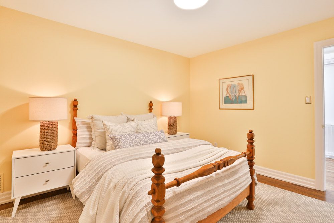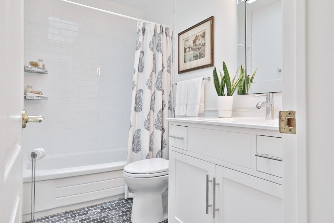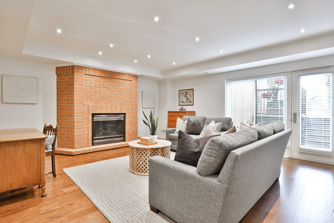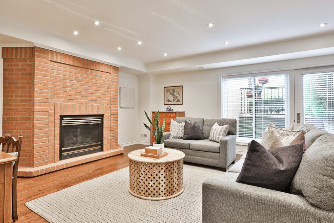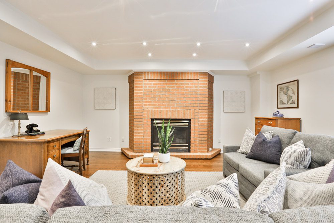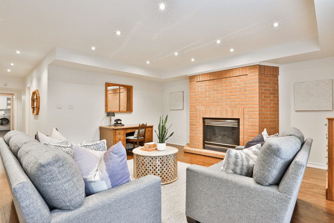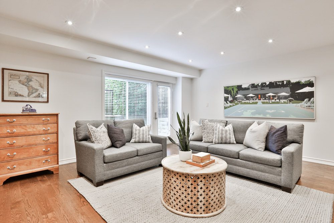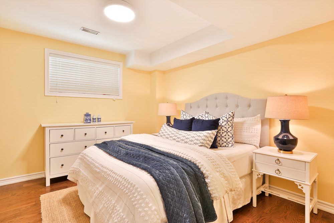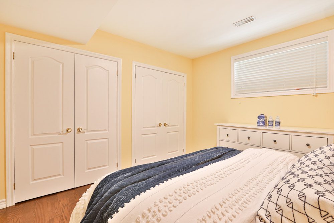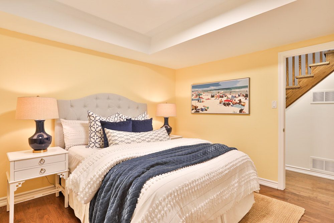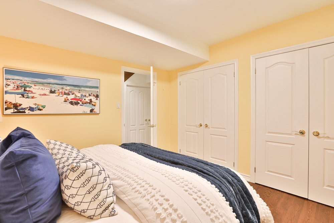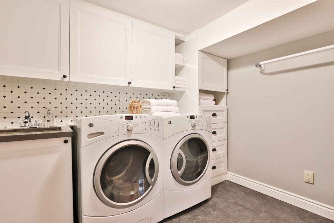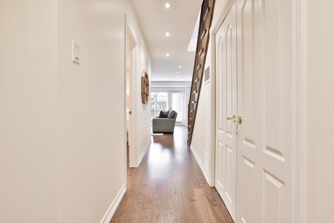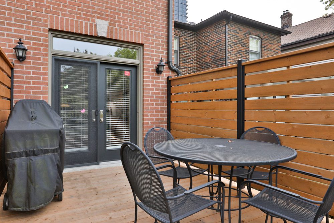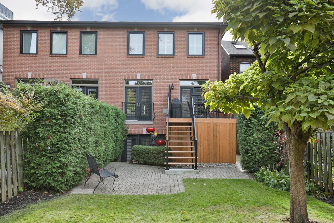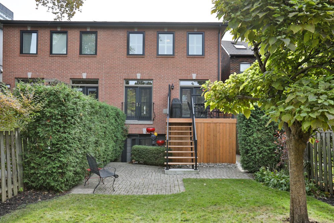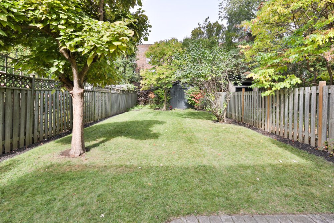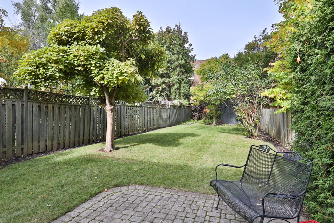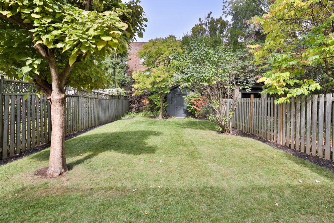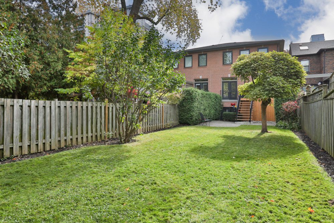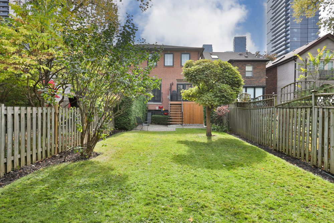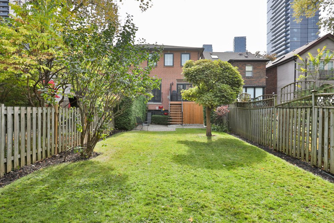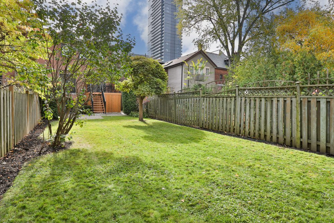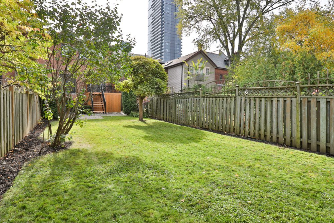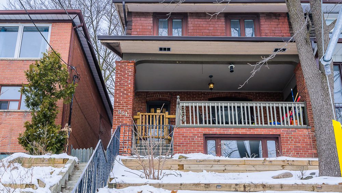Exceptionally designed and built three-bedroom semi in Sherwood Park. Deceiving in scale and absolutely perfectly maintained and improved by the current owner, this home confidently offers over 3,200 square feet on three levels.
A generous foyer entry equipped with a double closet and concealed powder room quickly connects to a generously sized formal living room with a big south-facing bay window and gas fireplace. French doors then connect to the fabulous dining room which is fit to entertain all holiday gatherings with its oversized proportions. The floor plan then opens to the newly renovated kitchen and adjacent family room which are filled with natural light from the oversized windows and walk-out. The kitchen has new quartz countertops and a slab backsplash, and is lined with stainless steel appliances. A centre island with a breakfast bar overlooks the breakfast room and fabulous family room setting where everyday lives are lived.
On the second floor, an oversized skylight fills the interior of this home with light. A generous landing connects to three very large bedrooms and two bathrooms on this level. A more than king-sized primary suite offers his/her closets, room for a separate sitting area, and as well a renovated five-piece ensuite bathroom. The other two bedrooms are of generous scale and outfitted with double closet(s), and share access to the renovated four-piece bathroom between them.
The lower level is impressive in scale and offerings. A large recreation room with a gas fireplace offers a walk-out to the garden and, as such, has great access to natural light. A fourth bedroom can be used as a nanny suite, in-law suite, or home office, and quickly connects to the three-piece bathroom on this level. The laundry has been renovated and offers extra storage options for the homeowner. A direct-connection to the built-in garage is also accessed on this level, making for easy arrivals home in the wintertime.
The grounds of this property have also been perfectly maintained and improved, including two very costly and sizeable upgrades to the driveway (with retaining walls) and the retaining walls and steps of the walk-out from the basement. The gardens offer low-maintenance living, and there is a large storage shed at the rear of the lot for extra storage.
The location of this property leaves nothing to be desired as the namesake of its neighbourhood, Sherwood Park, and its connecting ravine systems are within walking distance. Also steps away from Yonge Street, trips to a variety of grocers, shops, and restaurants can be accomplished on foot. Minutes to top public and private schools, this is a fabulous offering to the Toronto market for both young families and downsizers alike.
New garage door opener.
New rear deck – 2023.
New kitchen countertops, backsplash, hardware and painted cabinetry – 2020.
Professionally painted – 2022.
New Pella windows – 2017.
New front door – 2017.
Hardwood flooring in basement – 2015.
New stairs – 2013.
Two new sump pumps – 2013 (one in lower level bedroom and one in garage).
Widened driveway with new retaining walls and new stone – 2011.
New front stone walkway – 2011.
Hardwood flooring on second floor – 2009.
Furnace – November 2009.
Roof replaced – 2009.
New blinds.
Retaining wall going to lower level and cement stairs.
Built shed at rear of property.



