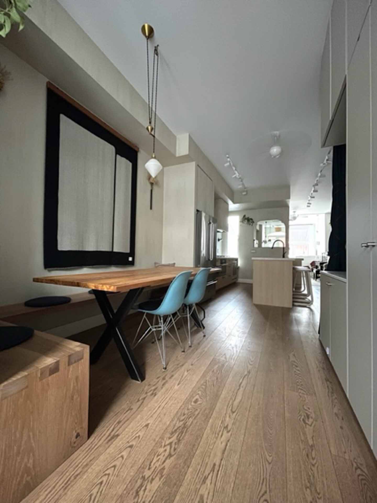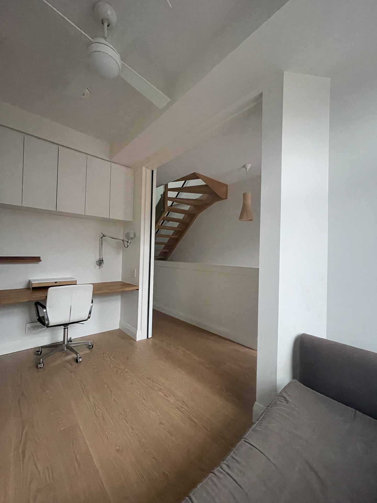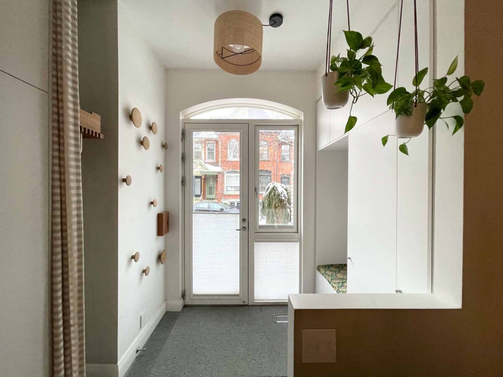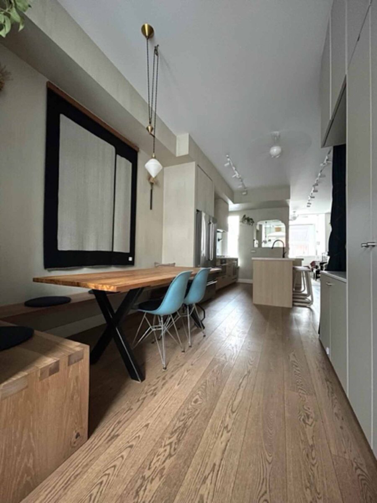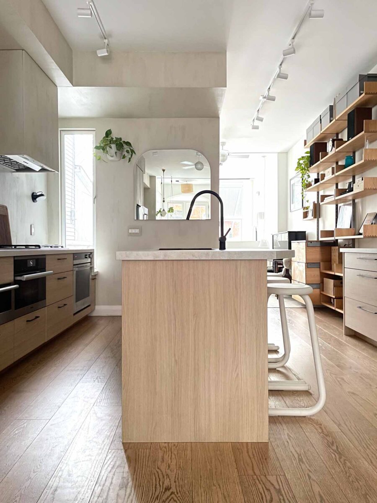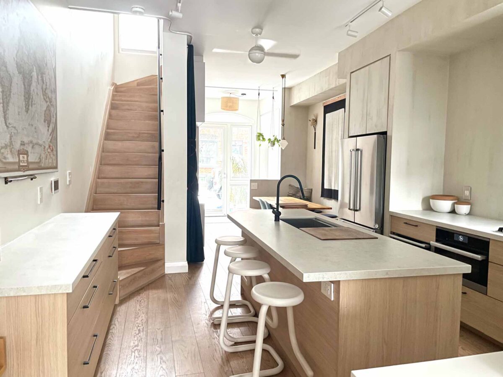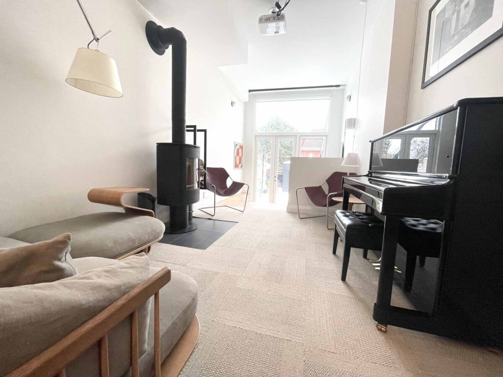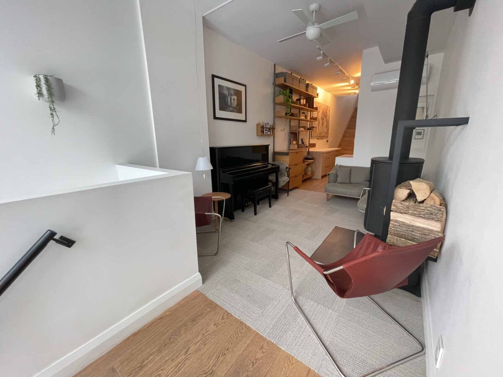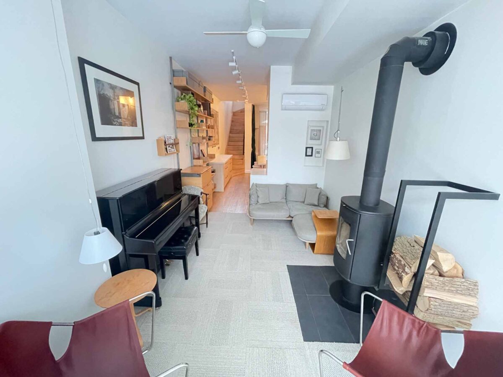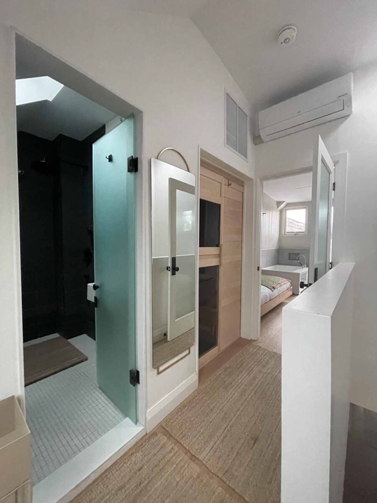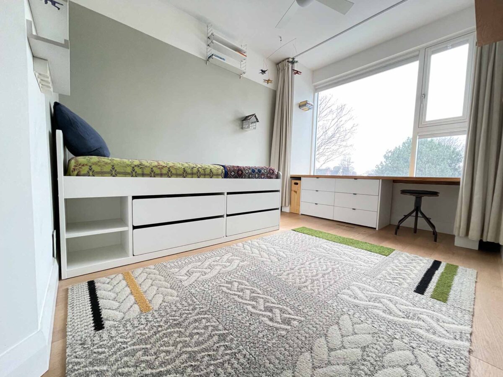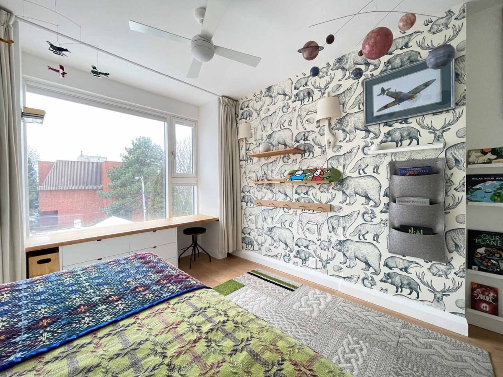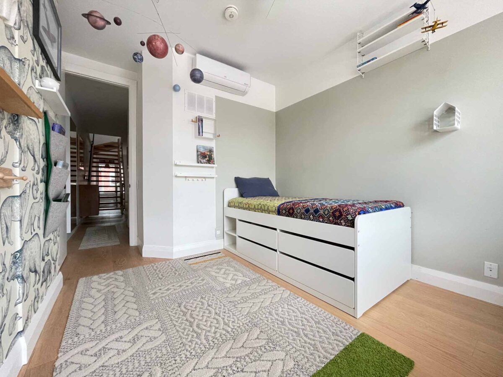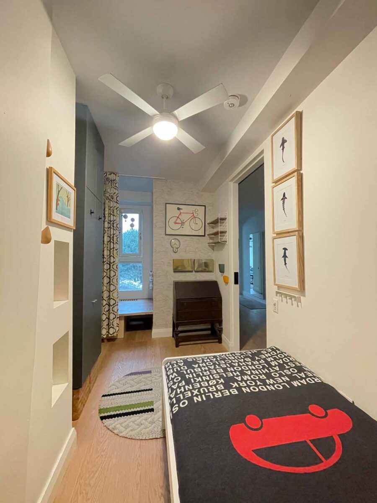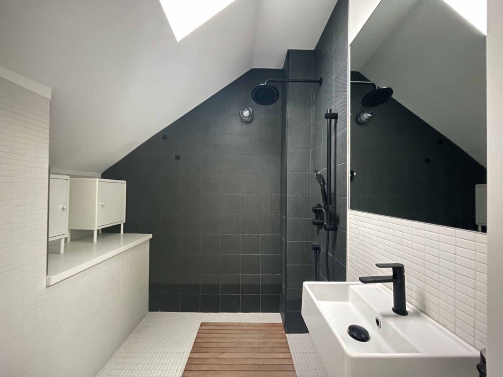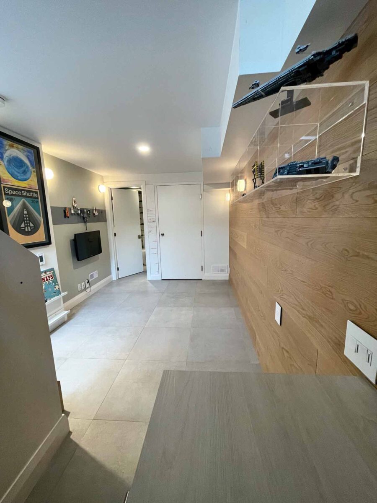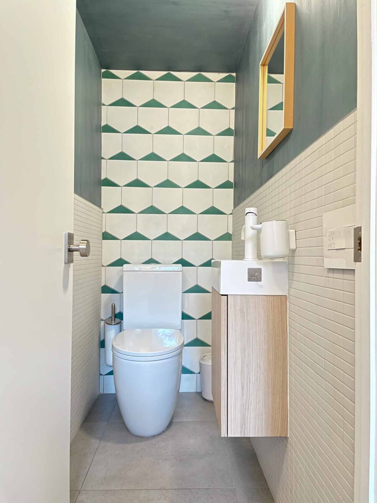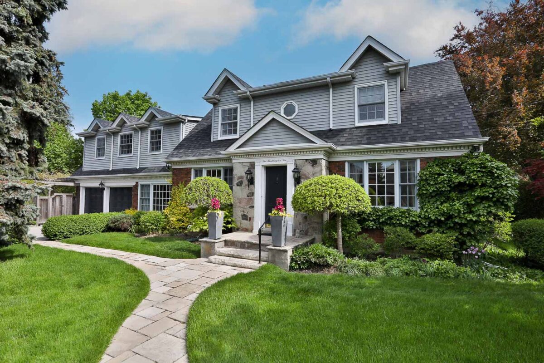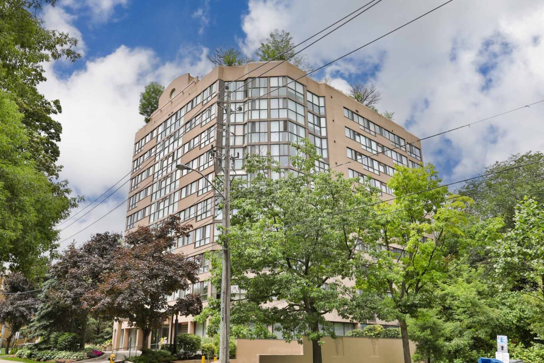Welcome to 13 Collahie Street – a stunning four-bedroom architect’s own home in Beaconsfield Village offering an astounding use of space on four levels. Soaring ceilings, superb white oak flooring, crisp white walls, carefully crafted principal spaces and an abundance of custom high-end cabinetry and millwork abound throughout this space.
A large foyer entry with custom storage and bench opens to the dining room with built-in seating and a wall of cabinetry. The gorgeous custom kitchen lies at the center of the home with carefully-planned storage, built-in appliances, and gorgeous carbon neutral Dekton countertops. The light-filled living room is outfitted with a drop-down projector screen, wood-burning stove, and a walk-out to the fully custom deck with awning and south-facing garden. Three bedrooms (or two bedrooms and home office) on the second floor share access to a gorgeous custom four-piece bathroom. The third floor primary bedroom suite has an infrared sauna, gorgeous ensuite bath, custom cabinetry and a walk-out to the rooftop deck and outdoor shower. The basement is outfitted with a recreation room and two-piece bath.
13 Collahie Street is a meticulously-planned design, with storage and high-quality materials used in every space. Tenant has use of the south-facing deck and garden. A fence will be added between the house and studio, and the studio will be retained by the Landlord with access from the rear laneway.



