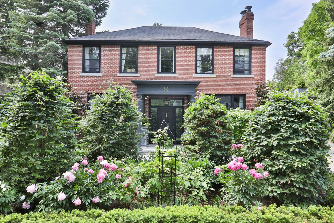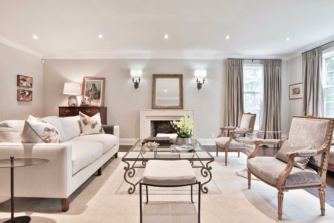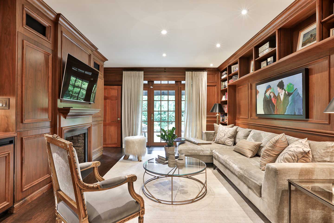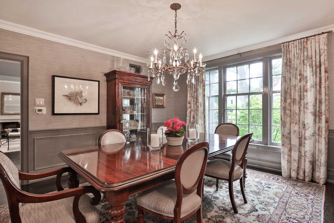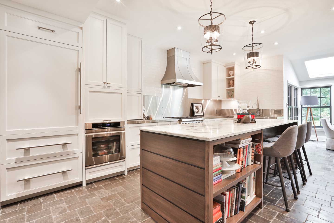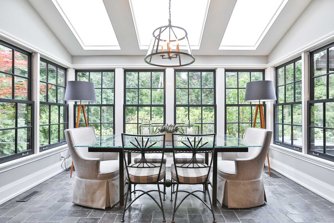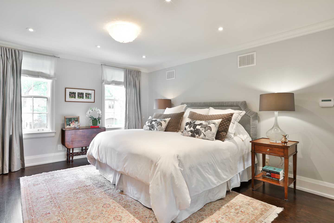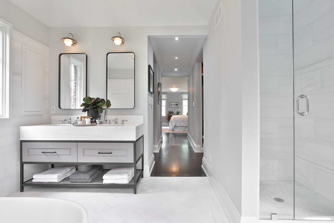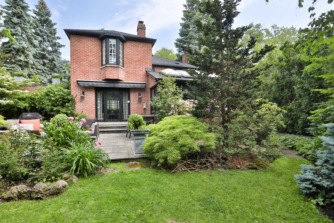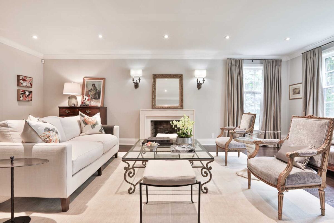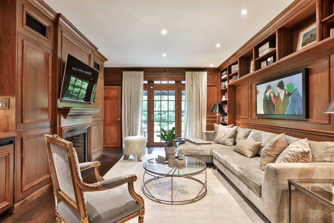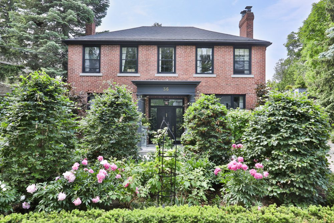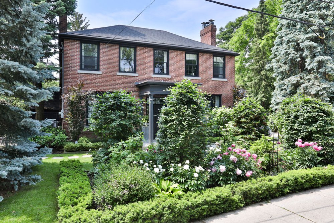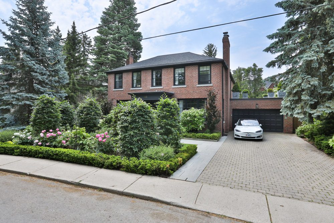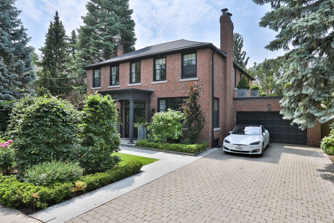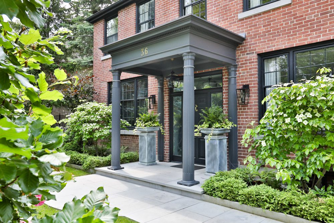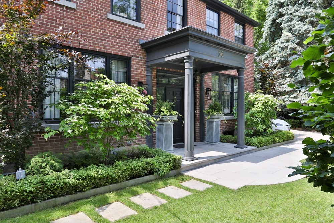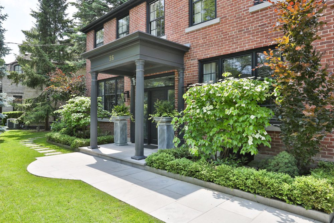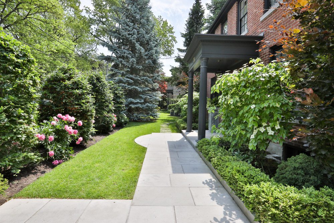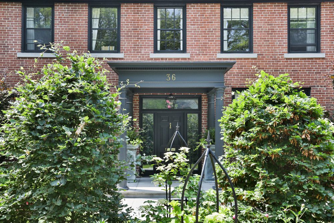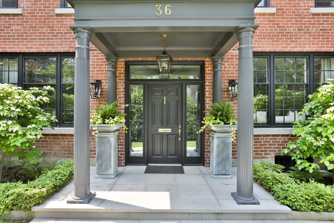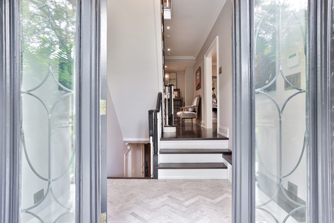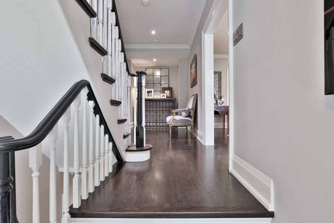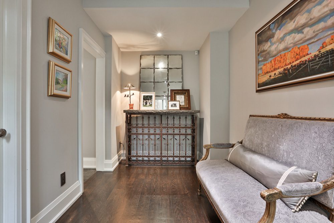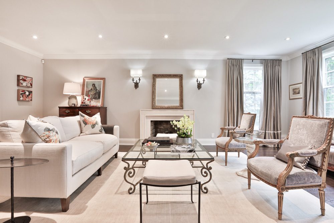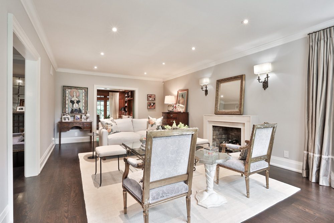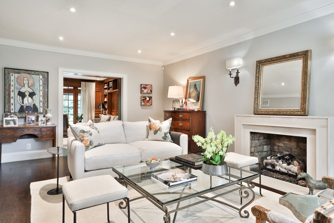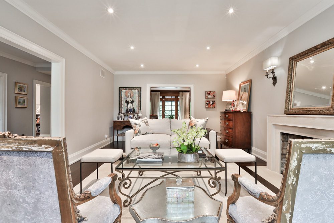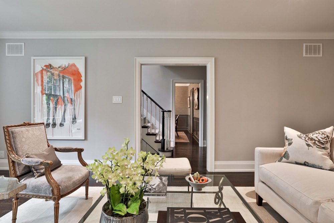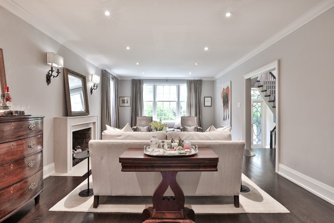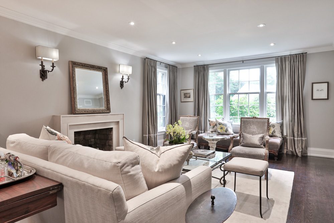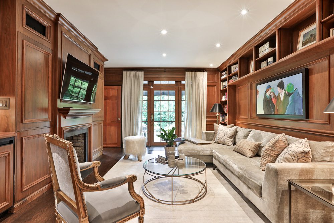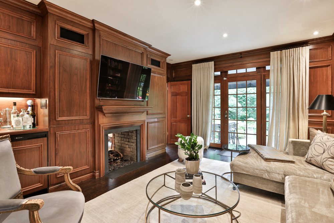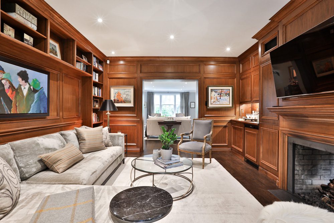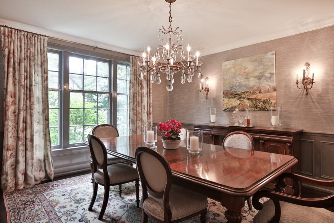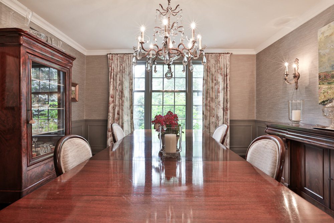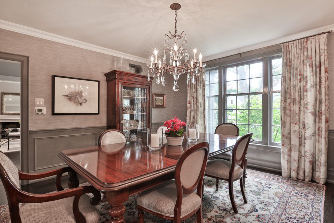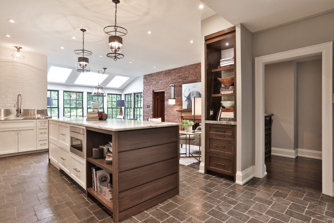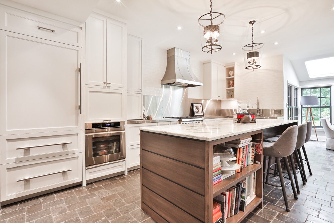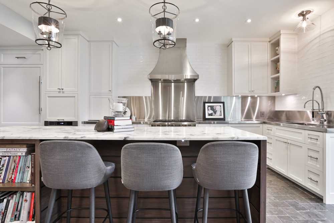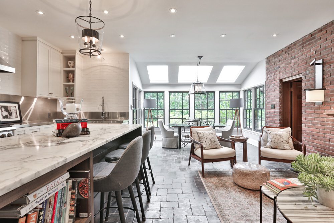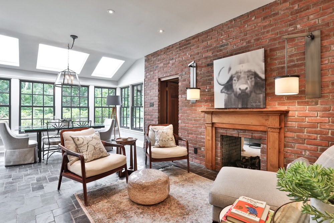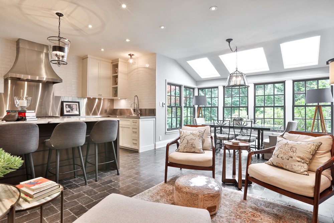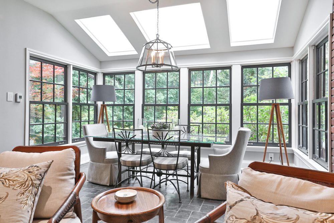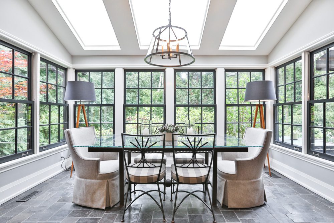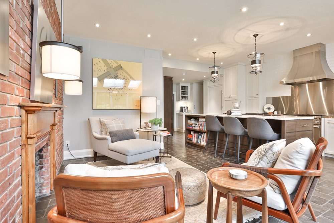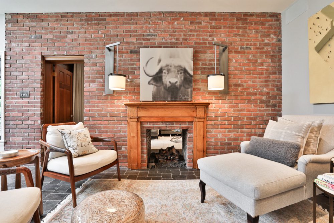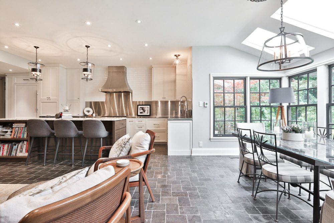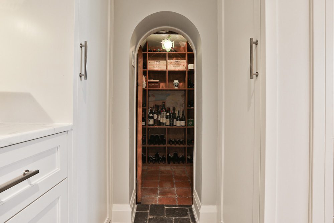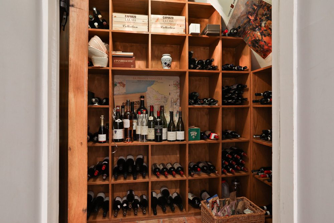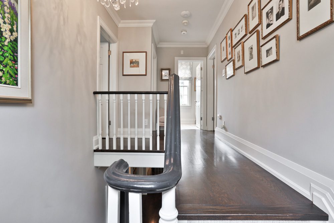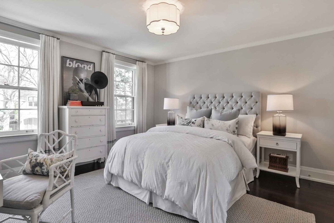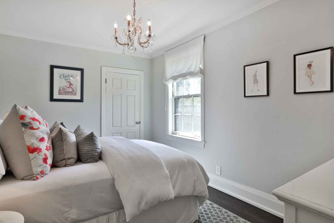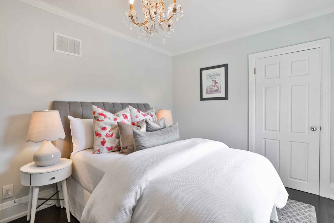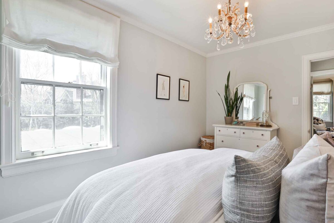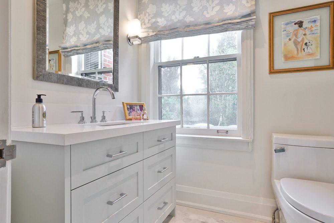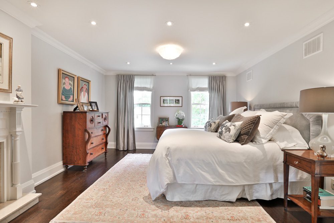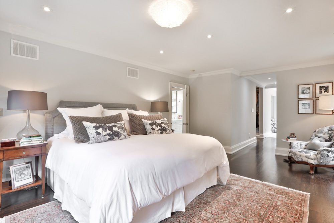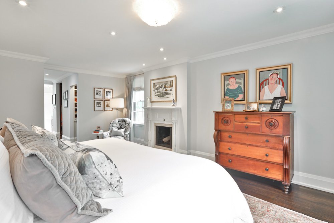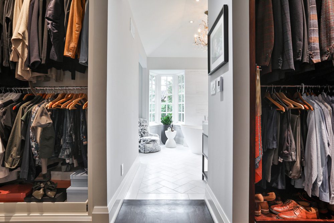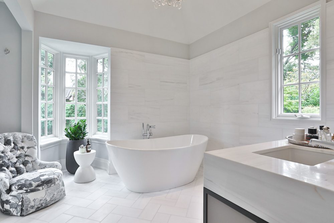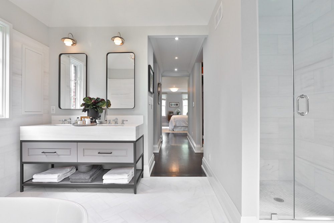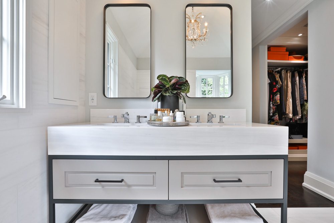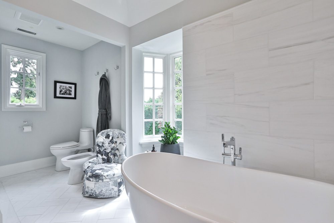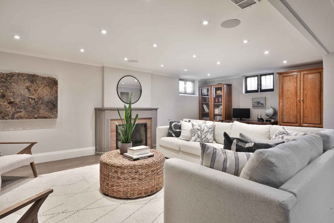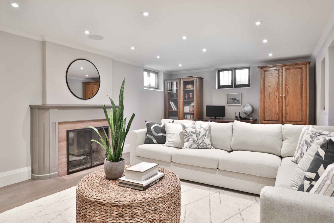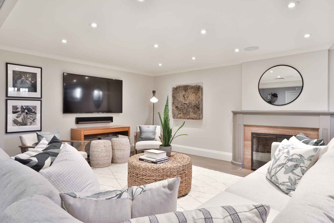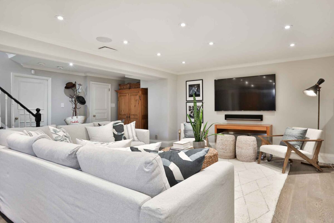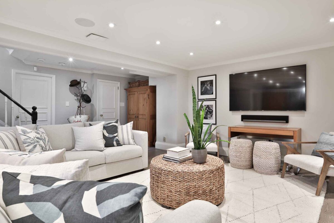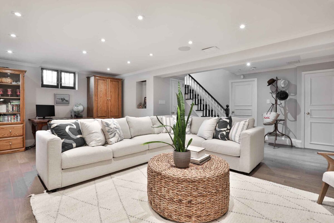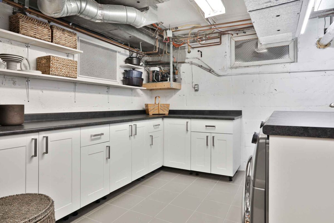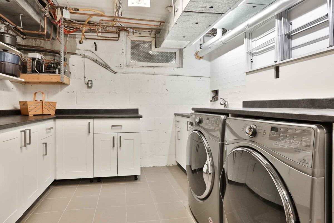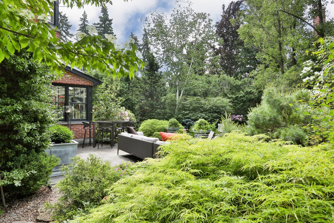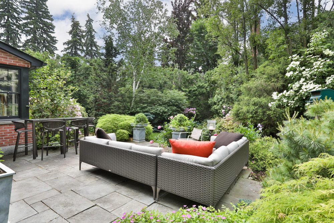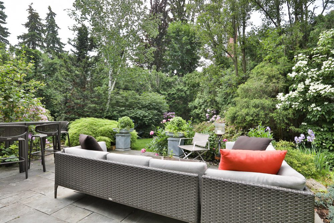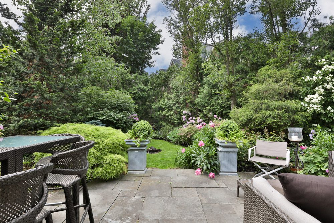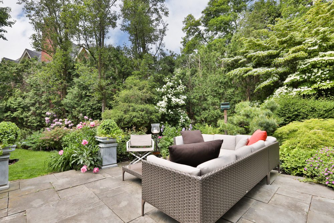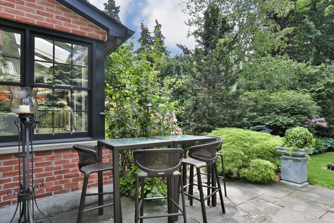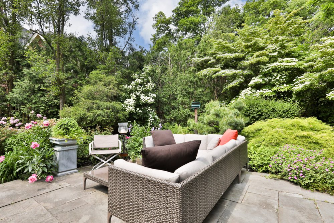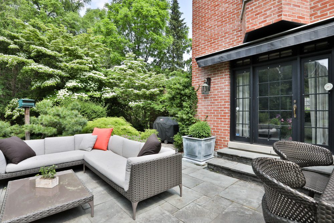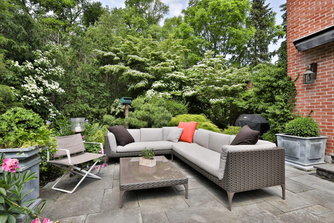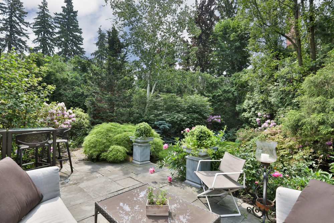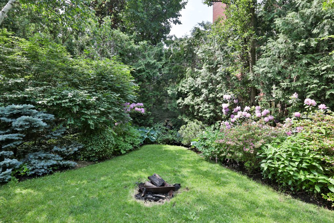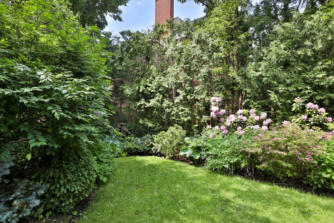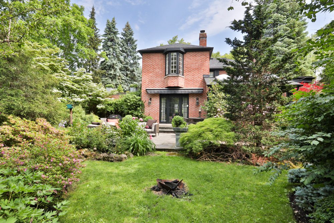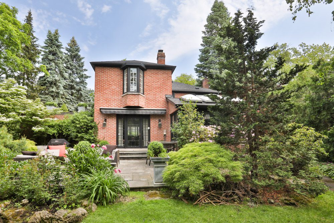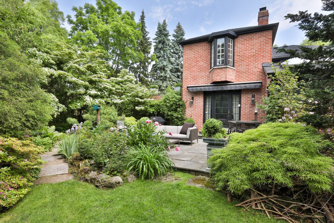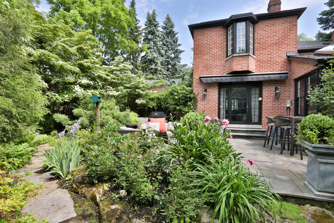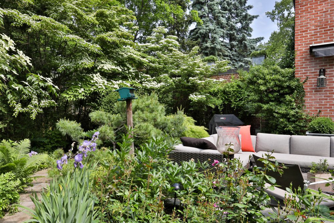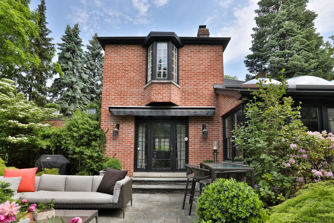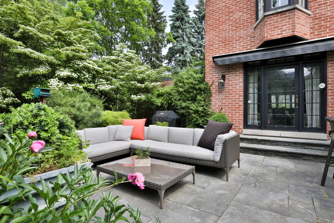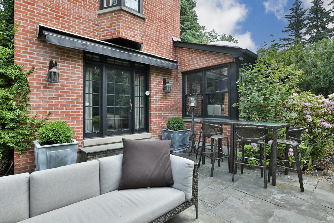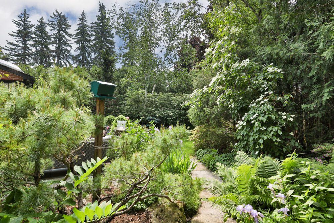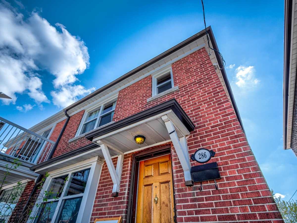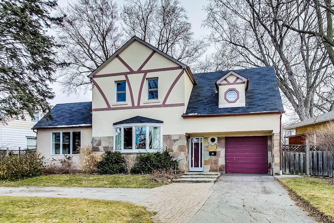Curating an executive residence that exudes a timeless elegance in an approachable and comfortable manner is not easy to achieve. The masterfully refined interiors of this truly stunning Georgian home on Riverview Drive supremely achieves this feat and the result is the most exquisite two-storey, three-bedroom home that has come to market.
Wrapped in mature, carefully planned gardens, the setting of this home is akin to a country residence with supreme privacy and the quiet echoes of birds and bees versus transit and traffic. Within the home, a meaningful and meticulously planned renovation has taken place, honouring the legacy of the Georgian design while refreshing and renewing every finish and amenity to widely appeal to today’s established executive home owners.
The foyer entry is lined with a subtle herringbone marble floor and sight lines then continue into the exciting interiors that lie ahead. The formal living room gives pause as you absorb the impact of the deep Georgian windows, the carefully planned furnishings and new gas fireplace. Flanking the opposite side of the centre hall plan, the formal dining room is rich in traditional details yet the hand-sanded wainscotting is newly refreshed with a lacquered finish to bring a more modern feel to this grand entertaining space. The walls are lined with grasscloth wallpaper, and an outstanding nearly floor-to-ceiling window gains the benefit of the front garden plantings.
Jaws literally fall open when guests step into the kitchen and family room. To say it is magazine-worthy is an understatement. The heart of this home is within this absolutely stunning light-filled space where practiced chefs want for nothing in the carefully executed kitchen, quiet winter evenings are enjoyed in front of the double-sided gas fireplace, and family dining is thoroughly enjoyed within the breakfast room that is enveloped in the lush green south-facing gardens. The proportions are perfectly aligned, the red brick wall softens the energy within the room in combination with the Belgian blue limestone flooring, all together making for an incredibly comfortable and inviting combined space to enjoy in every season.
To emphasize how well the kitchen was designed, one must take in the carefully crafted and designed interiors of each cabinet. Uncover the concealed electrified appliance garage, slotted drawer settings for pans or utensils, two integrated freezer drawers or behold the back-lit china cabinet with custom sliding glass door accents. Stainless steel countertops were selected for this active culinary chef-owner, and designed with a double integrated sink for easy cleanup. A custom coffee niche is a frequented destination for early morning energy boost, and top of the line appliances are integrated and outfitted to further inspire anyone to increase their culinary expertise.
Set on the opposite side of the double-sided fireplace, a beautifully panelled library offers a quiet retreat with carefully restored panelled walls, a built-in wet bar, and a sliding door walk-out which leads to the majestic south-facing gardens with a perfectly planned stone patio, automatic awning, and lush perennial gardens.
The main floor is also equipped with a perfectly appointed and fully renovated powder room, as well as a concealed wine cellar with a European flair that is sure to dazzle your guests.
The second floor holds three outstanding bedroom suites as well as two completely new and perfectly appointed bathrooms. The primary suite offers a comfortable and elegant setting at the end of the day. Unique and fully custom closets with leather drawer pulls and carefully planned interiors line the passage between the bedroom and ensuite. The primary ensuite is magnetic in attraction with its soft and elegant design choices. The room is wrapped in light from the south, east, and westerly exposures, yet not one requires a window covering for privacy as it is protected by the lush green canopy of the gardens.
Two additional bedrooms are enlarged by their Georgian window features, and both bedrooms share access to the beautifully appointed three-piece bathroom.
The lower level was renovated to include new hardwood flooring, pot lights, and built-in speakers. The large recreation room offers a wide variety of uses for either a media room, a home gym or home office. There are two above-grade windows that bring additional light into this room, and it is serviced by a fully renovated three-piece bathroom. A walk-in cedar closet offers storage for your seasonal wardrobes, and the large utility and furnace room functions for many storage and utility purposes, efficiently running this superb residence.
The perimeter of the lot is wrapped with tall mature trees, rich perennial plantings, and a trickling pond at the rear enhances the tranquility of this illustrious garden setting. Deceivingly, the lot size itself is over 9000 square feet and the gardens truly do make you feel as though you are within a country retreat. The gardens that wrap this unique and very private lot were landscaped under the direction of Walter’s Landscaping, and while lush, they function seamlessly with perennial plantings and an in-ground irrigation system.
The double-wide driveway offers parking for up to four cars, and a built-in heated two car garage provides for ease of use in the wintertime, as well as a charging station for electric car needs.
It goes without saying that Riverview Drive is a truly magical setting of luxury residential homes in the City of Toronto. With little to no traffic circulating the street, residents can quietly enjoy the privacy of this unique setting. Just minutes to Yonge Street, Rosedale Golf Club, the Granite and Cricket clubs as well as some of Toronto’s top tier private schools, Riverview is a magical retreat to return to yet quickly accessible to these major amenities.
The offering of 36 Riverview Drive is for those that truly understand the unique locational offering of this exclusive enclave of luxury homes and have a discerning eye to the value of such exquisitely executed finishes and design.
Herringbone marble tile entry flooring.
New hardwood flooring from Rosewood hardwood flooring, sanded on-site.
New LED pot lights throughout.
Completely renovated powder room with grass cloth wallpaper, marble vanity, mosaic tile flooring and antique chandelier.
New gas fireplace insert in living room and custom mantle surround.
New baseboards and restored crown mouldings.
Re-insulated exterior walls in kitchen.
New light fixtures throughout.
New gas fireplace insert and stone hearth for double-sided fireplace.
Hand-restored paneling in library.
Lacquered wainscotting in dining room.
Grasscloth wallpaper feature in dining room.
Completely new kitchen – cabinetry, backsplash, countertops, top-of-the-line appliances, island, hardware.
Stainless steel countertops with integrated double sink.
Gorgeous marble-topped island with breakfast bar seating.
Custom coffee bar and storage below.
New custom back-lit china cabinet in kitchen.
Belgian blue limestone flooring in kitchen.
In-floor heating in breakfast room.
Three new skylights in breakfast room.
Wine cellar was completely insulated.
New wine cellar cooling unit installed.
All cabinetry on the second floor was custom crafted by Jack Medland.
Custom-made Roman blinds.
New fully custom walk-in closets in primary bedroom with leather drawer pulls and carefully planned storage.
Two completely new bathrooms including vanities, tubs, shower enclosures, tiles, hardware, fixtures, and lighting.
New speakers, pot lights, and hardwood flooring in lower level.
New washer and dryer.
Completely new electrical wiring.
Completely new insulation in attic with professionally installed venting.
Waterproofed north and east walls from exterior.
Limestone heated walkways from front door to street curb.
Garage heated with separate heater.
New gas line to BBQ.
Completely new roof.
New air conditioning unit.
New pump in garden pond.
Perennial plantings in front and rear gardens by Walter’s Landscaping.
Gardens professionally graded away from the home.
An outstanding Georgian home on the most picturesque residential street in Toronto.
The home was extensively renovated in 2016, both aesthetically and mechanically.
Careful consideration was applied to the curated selection of finishes to ensure the home remained comfortable for everyday life, yet impressive enough to host formal gatherings of varying size.
Every room has been impeccably restored, renovated and enhanced to maximize its potential.
The large Georgian entryway with herringbone marble flooring offers an inviting entry to this exquisite home.
Being a centre hall design, the formal living and dining rooms flank the foyer landing which is equipped with a new and perfectly positioned powder room.
The expansive living room with deep Georgian windows is centered upon a new gas fireplace. The scale of this space is elegant and inviting, and truly filled with light.
The dining room is an elegant setting for seasonal family gatherings. It is lined with wainscotting that was painstakingly restored
by hand and finished with a refreshed lacquered finish. The walls are lined with perfectly matched grasscloth wallpaper, and the oversized Georgian window overlooks the front privacy garden.
Incomparable in design and quality, the kitchen is quite simply superb. Designed to meet the needs of a practiced chef, each cabinet perfectly outfits all of the required culinary storage one could ever need.
It’s important to open each drawer and cabinet when you are at the house to understand
how carefully scrutinized this cabinetry
was conceptualized. Uncover the concealed electrified appliance garage, slotted drawer settings for pans or utensils, two integrated freezer drawers or behold the back-lit china cabinet with custom sliding glass door accents.
In combination with this remarkable kitchen is a room expanded by both a family room and a breakfast room. It is breathtaking upon entry, and a setting that is most enjoyed by the current residents as the heart of the home.
An exposed brick wall lines the family room, and a double sided fireplace connects to the paneled library opposite this room.
The breakfast room is recessed into a bay of oversized windows and illuminated by the addition of three large skylights. Wrapped on the exterior with the lush green landscape, it’s not an exaggeration to say you feel as though you are in a country retreat.
Belgian blue limestone flooring lines the combined kitchen, family and breakfast rooms, and it is heated underfoot within the breakfast room.
Tucked away beside the kitchen, within a charming arched doorway is the entrance to a captivating wine room with a climate control system. This room was completely re-insulated from the exterior and beneath the floor for temperature assurance.
A quiet library wrapped in restored wooden paneling is a perfect retreat for marathon watching of weekend sports, or a quiet setting to consume the news. A wet bar and bar fridge are useful accents to this main floor retreat.
The library also offers a walk out to the south- facing stone patio which can be partially covered with the electronic awning overhead.
On the second floor, the primary suite offers a comfortable and elegant setting at the end of the day. Unique and fully custom closets with leather drawer pulls and carefully planned interiors line the passage between the bedroom and ensuite.
The primary ensuite is magnetic in attraction with its soft and elegant design choices. The room is wrapped in light from the south, east and westerly exposures, yet not one requires a window covering for privacy as it is protected by the lush green canopy of the gardens.
Two additional bedrooms are enlarged by their Georgian window features, and both bedrooms share access to the beautifully appointed three- piece bathroom.
On the lower level, new hardwood flooring has been laid and the open expanse of the recreation room offers a bounty of uses for the next home owner. The finished space is serviced by a three- piece bathroom and a large walk-in cedar closet, and adjacent to it lies a highly functional laundry and utility room with extra storage for your household.
The gardens of this property are truly remarkable, but are not intimidating as they are perennial and function beautifully on their own with little maintenance.
A front mature garden bed acts as a subtle barrier to passers by, creating privacy but showcasing exciting sightlines of the gorgeous Georgian facade.
The perimeter of the lot is wrapped with tall mature trees, rich perennial plantings, and
a trickling pond at the rear enhances the tranquility of this illustrious garden setting. Deceivingly, the lot size itself is over 9000 square feet and the gardens truly do make you feel as though you are within a country retreat.
The attached two car garage has its own separate heater, and a sub-panel for an electric car charger.
A double-wide private driveway can comfortably hold four cars, and the pretty stone walkway from the street curb to the front door is heated.
The home is within minutes to the Rosedale Golf Club, the Granite and Cricket Clubs, walking distance to Yonge Street and as well a quick commute to a array of Toronto’s private school offerings.
Unbeknownst to many, Riverview Drive is one of the most coveted residential streets in all of Toronto. It is incredibly private and sits in a highly respectful and established community of residents.

