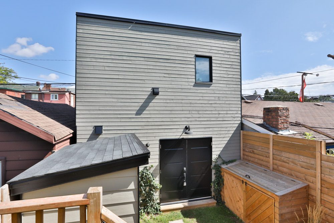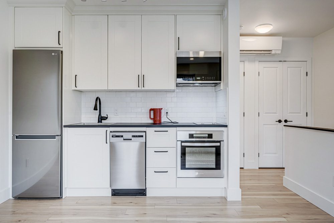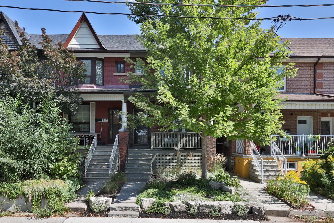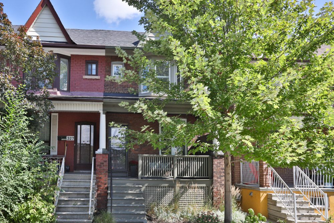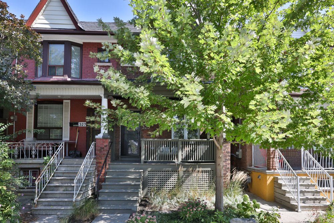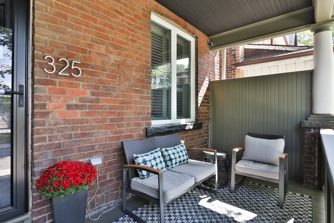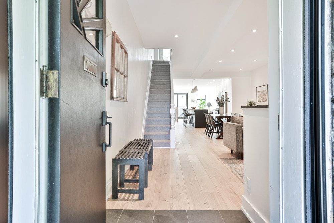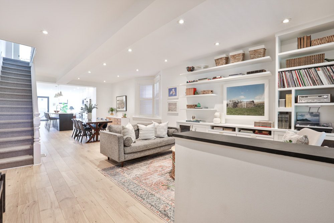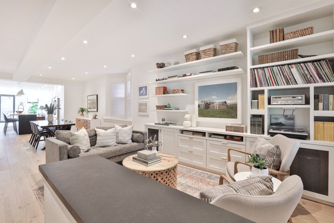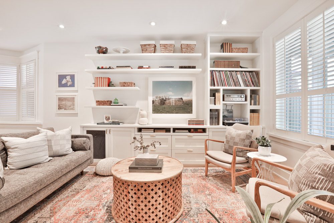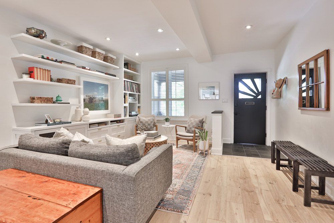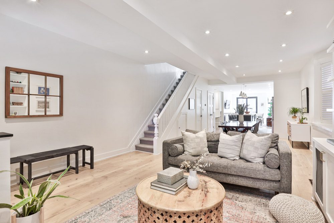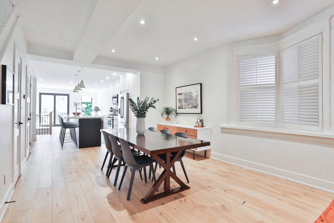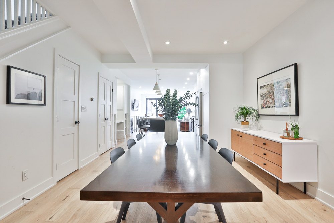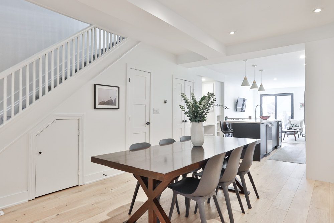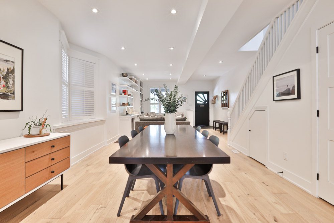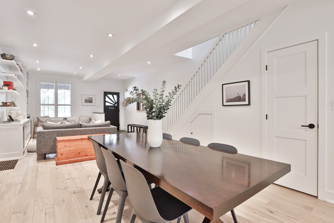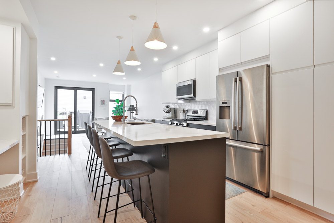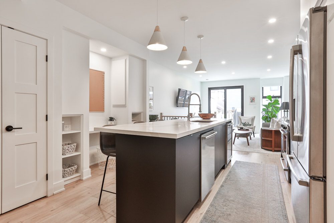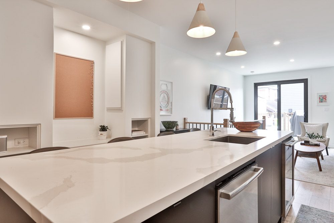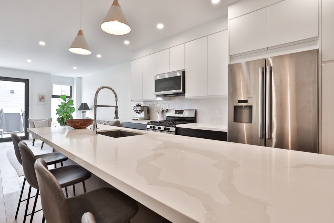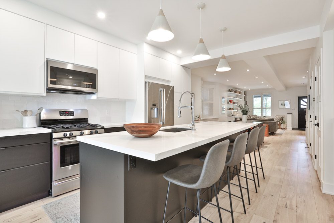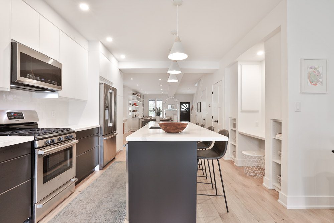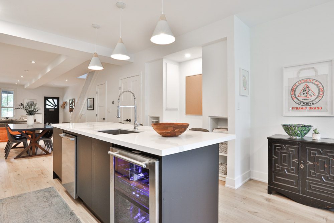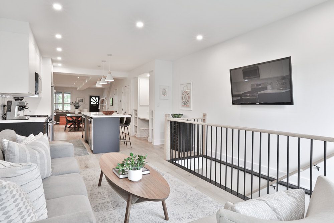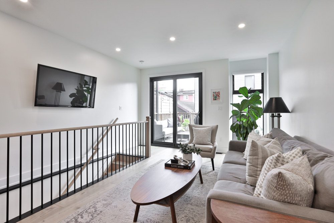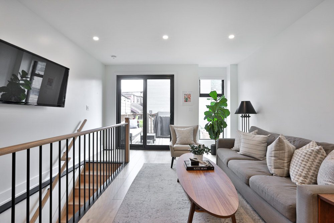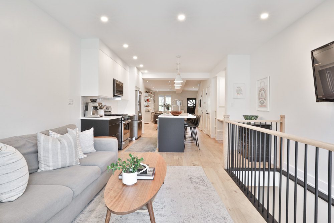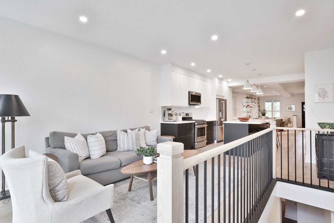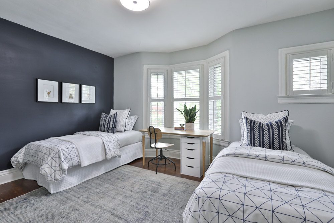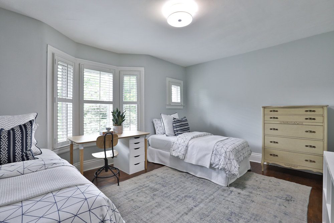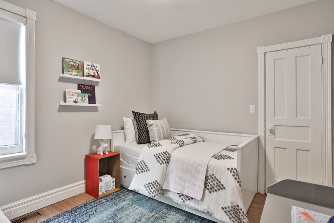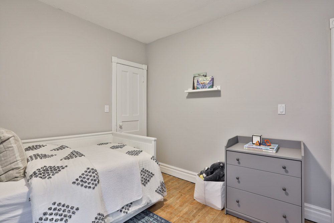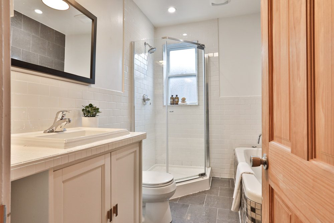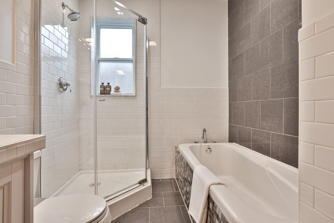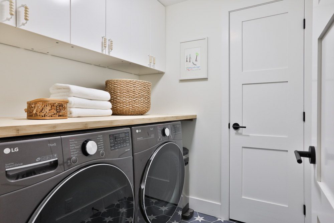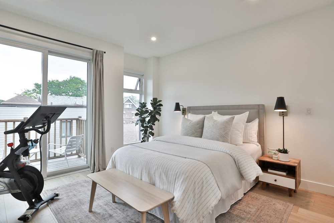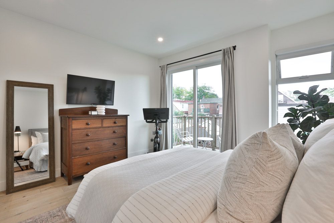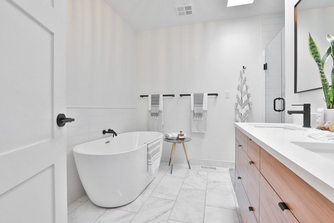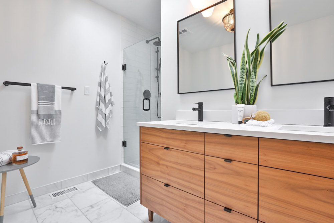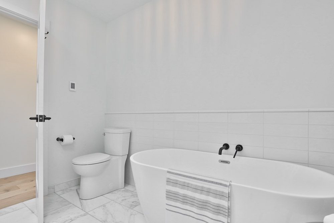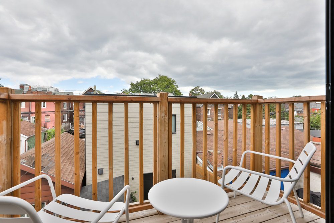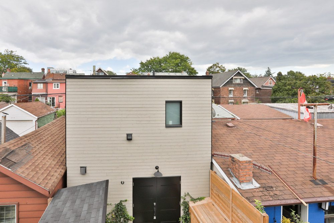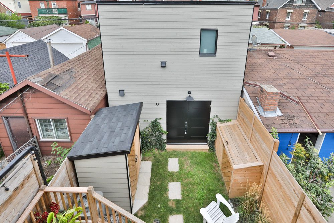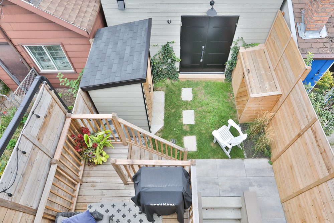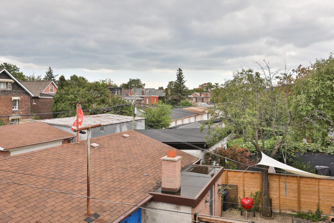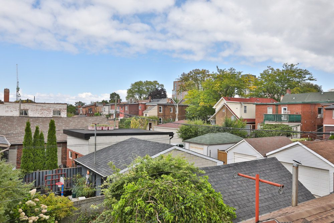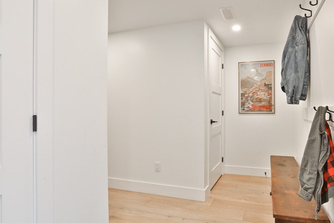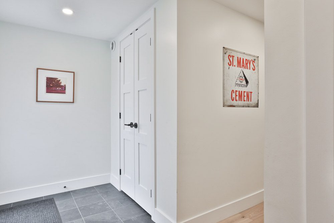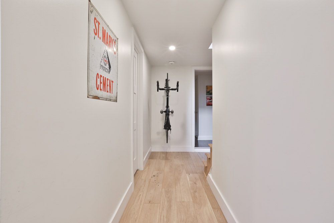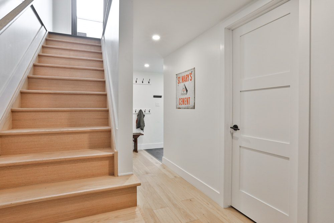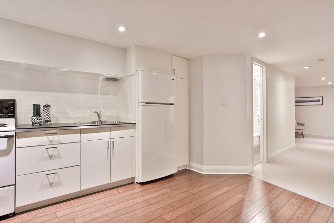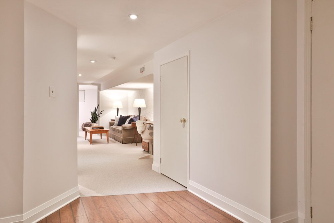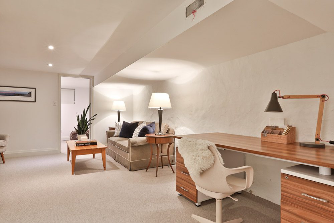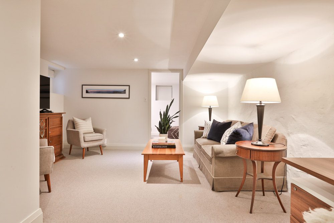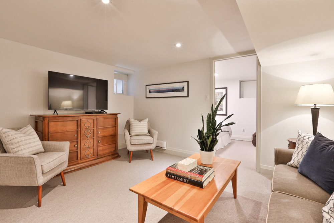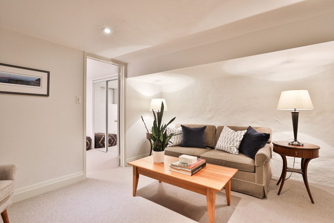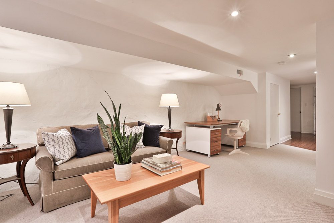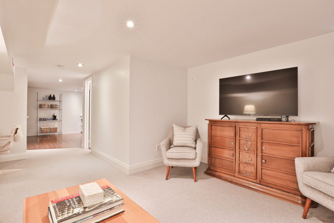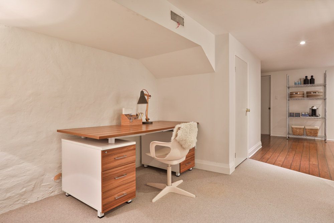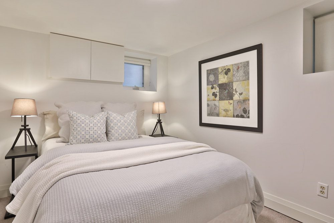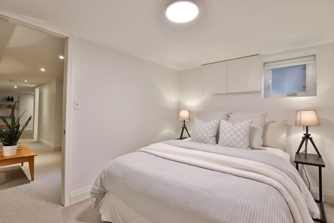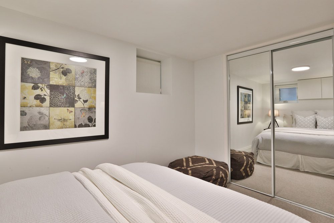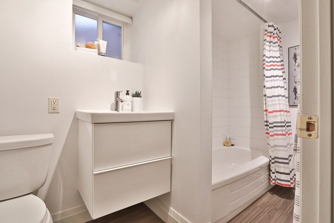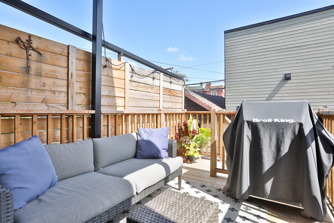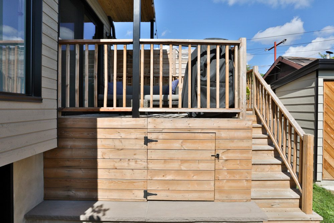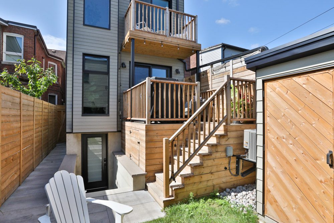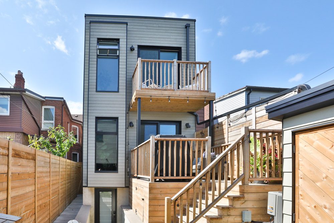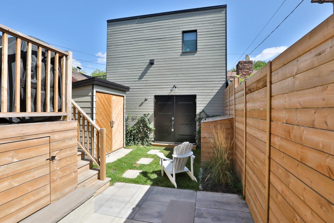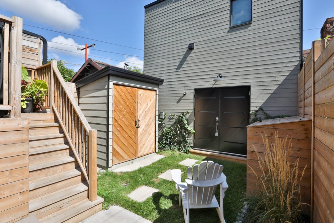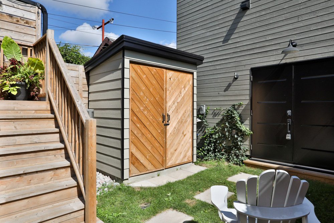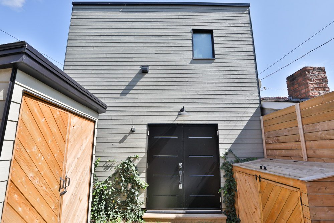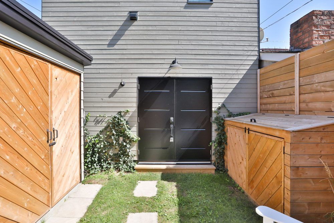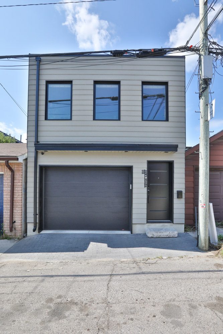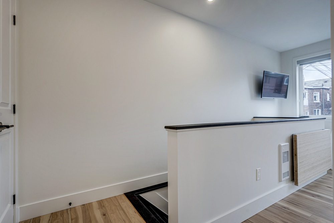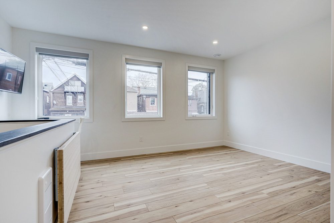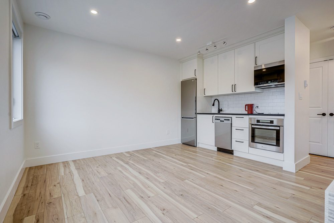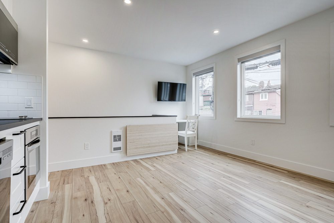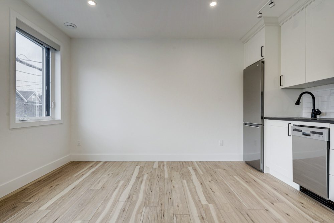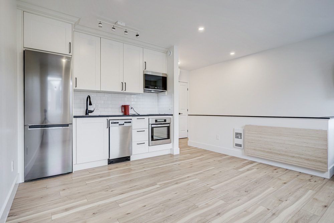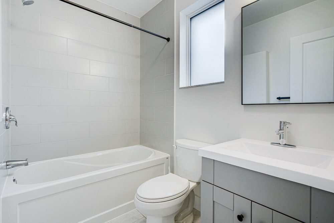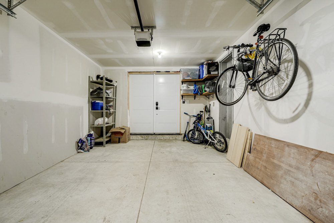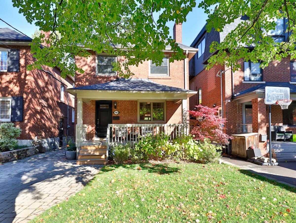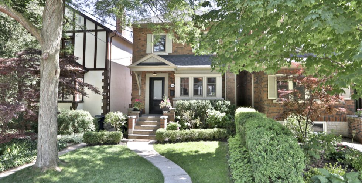Poised to set the new precedent in The Junction, 325 Perth Avenue has been extensively renovated with the completion of a three-storey addition AND an impressive laneway house at the rear of the property. Exceptionally renovated with a skilled eye for detail, the finishes of this property together with the unique income generating spaces to help offset the increased mortgage costs make this an excitable option for the Toronto market.
The main floor offers a dramatic open-concept floor plan with wide plank white oak flooring, crisp white walls, and meticulously executed millwork. Custom built-ins and storage in the living room were carefully planned and optimized while the dining room is uniquely enlarged by a side bay window, adding a unique dimension to the middle of this home. A concealed main floor powder room pops with colour from carefully selected floor tiles, and a double closet currently used as a pantry can easily be converted to a front hall closet by the next owner.
The custom kitchen is simply gorgeous, offering an incredible amount of storage with concealed pull-out drawers and thoughtfully planned cabinetry. The countertops are topped with quartz countertops and the centre island design makes for an interactive space for everyday life and entertaining guests. Creating use out of every inch of the home, a built-in workspace with a variety of open and concealed storage niches lies adjacent to the kitchen. But without question the most coveted feature of this main floor lies within the sixteen foot addition at the rear of the home. The enviable main floor family room is filled with natural light from two large floor-to-ceiling openings, one being a walkout to the new cedar terrace (with bbq) that looks over the rear garden.
On the second floor buyers will excite with the addition of the new primary suite. It showcases soaring ceilings, two double closets, an east-facing cedar terrace and an absolutely gorgeous ensuite bathroom with a double vanity, deep soaking tub, and walk-in shower. There are two additional bedrooms on this floor, one being the original primary bedroom with a double closet and bay window. Both bedrooms are serviced by a four-piece bathroom and all benefit from the addition of a (very pretty) second floor laundry room and two linen closets.
The lower level has access both from the main floor as well as a separate entrance from the back yard. Upon entry from the back yard, the sleek mudroom is a catch-all for coats, boots, and outdoor gear coming into the house. A contained one bedroom suite is well suited for visitors and could possibly be used as an income generating space, although the seller and agent are not representing the retrofit status or legality of doing so. The space could alternatively be used as a traditional recreation space for the main house, with the presence of a large recreation space, four-piece bathroom and separate bedroom.
Perhaps the most unique feature of this property is the laneway house at the rear of the property. Built and finished in 2021 with city approvals and permits, it offers parking for one car and a storage room at the base level, and a roughly 400 square foot living space above it which is currently tenanted. With finishes similar in design to the newly renovated main house, it is a fabulous suite with a highly functional use of space as a bachelor suite (or future home office?). The tenant has their own laundry facilities within the suite and pays independently for cable and internet while the other main utilities (gas, hydro and water) are included in the month-to-month $1,700 lease. The garage is used only by the main house and is designed in size to hold a large SUV and it is accessed via the extra wide city laneway.
The property finds itself across the street from Perth Square Park but the location’s benefits extend far beyond. The Junction is home to a variety of local shops, boutiques, and restaurants along Dupont Street and Dundas West. For nature lovers, adventures to High Park can be a weekly activity with the incredible walking and biking trails within it. Transit is readily available with quick access to the UP Express, multiple bus connections, and the Dundas West subway station is just a short walk away.
325 Perth Avenue offers a unique option for buyers in this market to secure an absolutely stunning turn-key home in a trendy and coveted Junction location, while utilizing the laneway house (and potentially the lower level) to generate monthly income to offset the existing higher mortgage costs. It is a must-see property and is not to be missed.
2023:
New front screen door installed.
Professionally painted front porch and fascia on porch.
Painted front steps.
2021:
New exterior storage shed in backyard built on concrete pad.
New storage bins for garbage and recycling bin built on concrete pad.
Replaced previous garage with brand new garage and fully equipped laneway suite. Includes new concrete pad, garage door opener, insulation, storage room, 60 amp service for EV charging station. Suite is finished with laminate hardwood floors, four-piece bathroom, kitchen, built-in retractable dining room table.
Installed landscaping pavers for side walkway.
Fences replaced with new pressure-treated privacy fence with spring-loaded door.
2020:
Majority of original house renovated.
Removed old uninsulated 1970s addition from back of house.
Extended rear of the house by 16 feet from the existing brick structure.
On main floor – new insulation, drywall, white oak hardwood flooring, millwork, trim, pot lights, and stairway railings to lower level.
New sliding doors on back of first and second floor with large fiberglass windows.
New exterior main floor deck built.
Professionally painted throughout.
New light fixtures throughout.
New doors and hardware on main floor, primary bedroom, laundry room, and mudroom.
New kitchen cabinetry, island, appliances, and fixtures.
New main floor powder room with tiling, vanity, and fixtures.
New second floor primary bedroom with ensuite bathroom.
Two new skylights in primary ensuite bathroom.
New second floor deck off primary bedroom.
New second floor laundry room with new appliances, cabinets, tile, hardware, and linen closet.
New walkout to basement with mudroom.
Multiple storage systems installed in lower level.
Installed new sump pump.
Upgraded electrical services to house from 100 amps to 200 amps.
2017:
New furnace and air conditioning unit.
2016:
Custom shelves in living room.
Front yard landscaping.
Installed new front walkway.
New Bowhall Red Maple tree planted.
New pollinator flowers and grasses planted.
Motion lighting installed in backyard.
2015:
New roof.
Renovated basement kitchen and bathroom.











