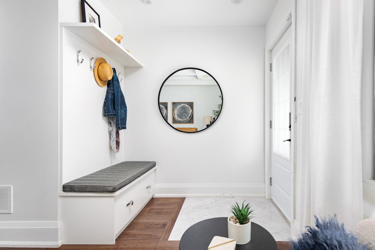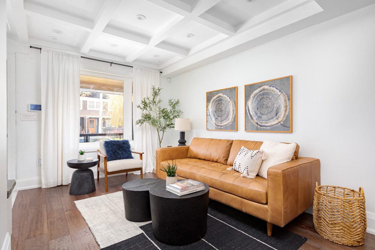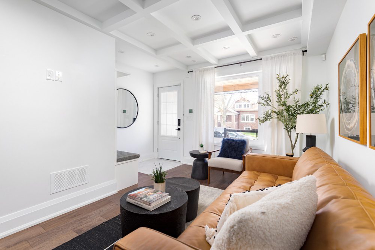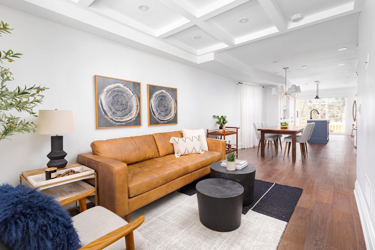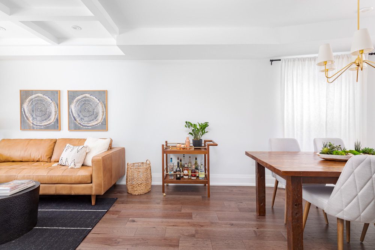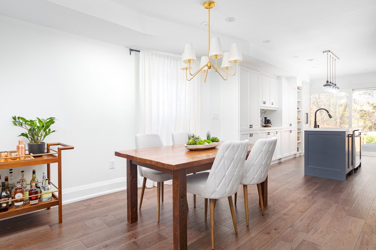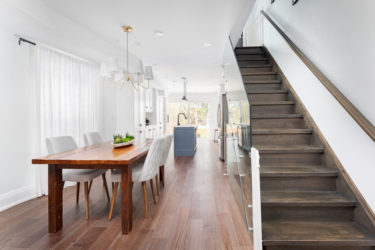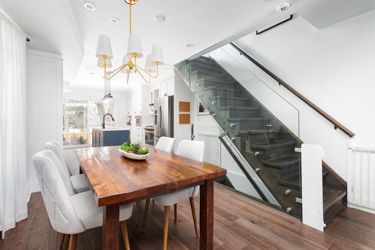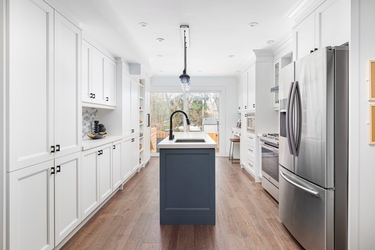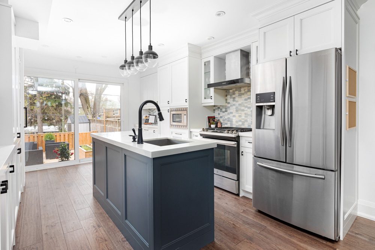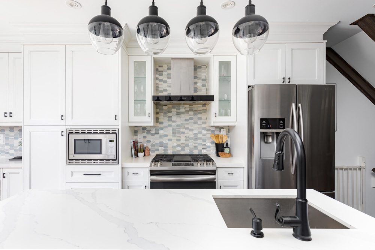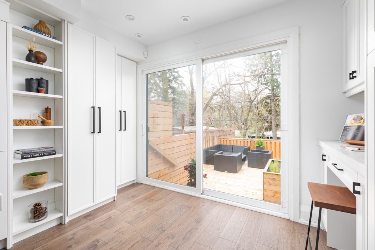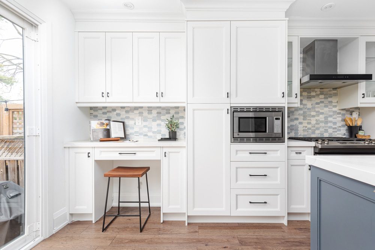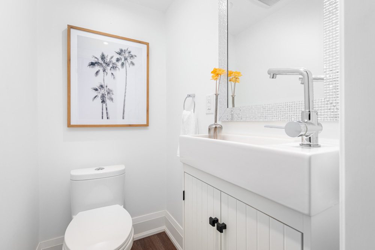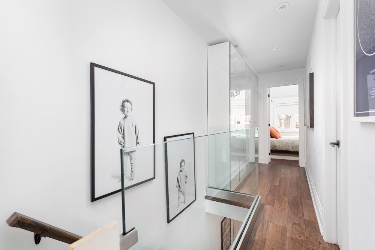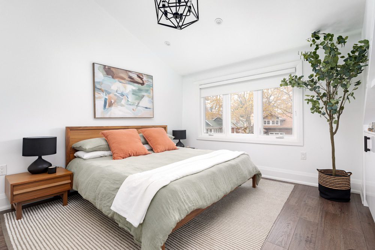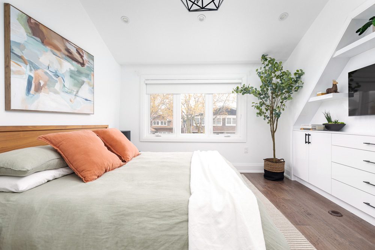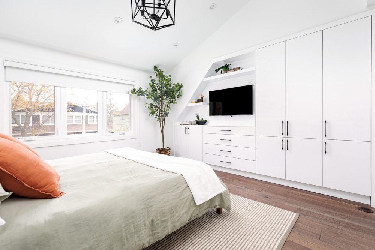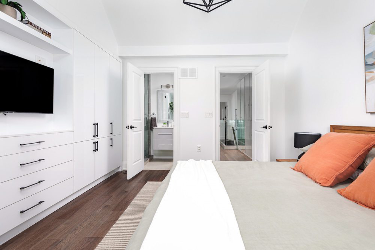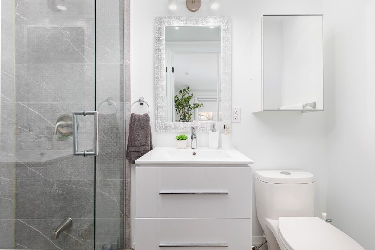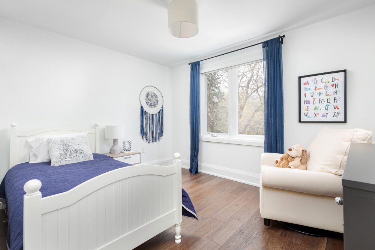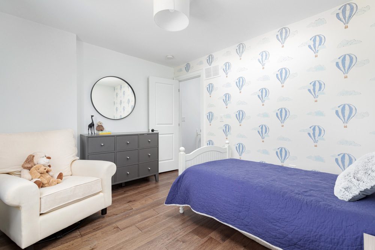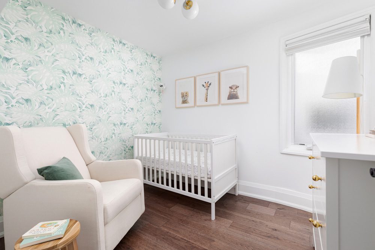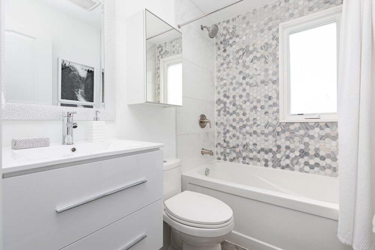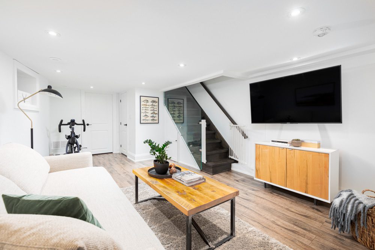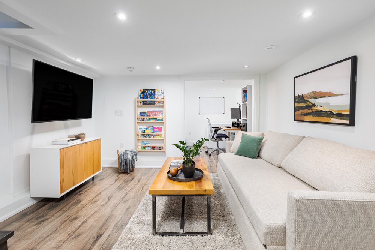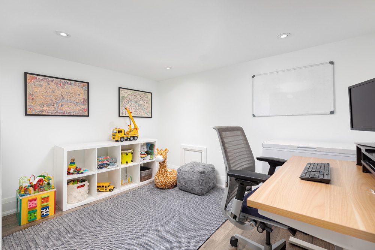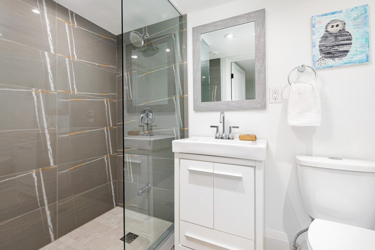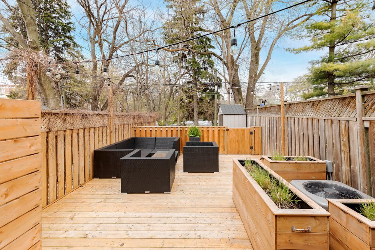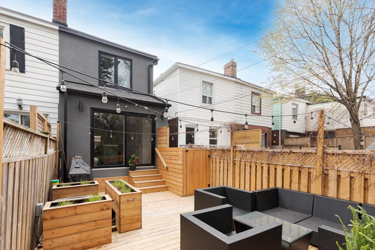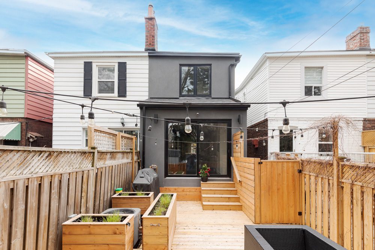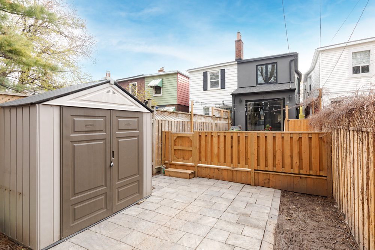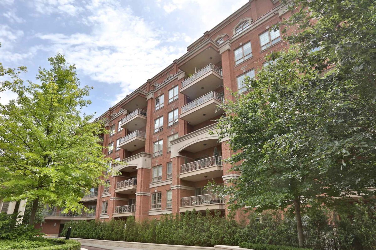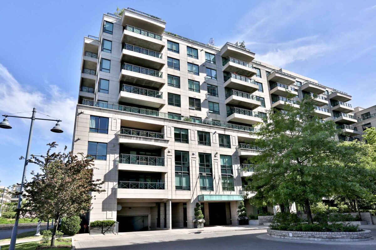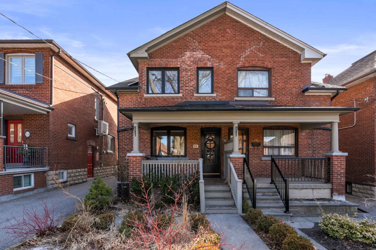Welcome to 108 Woodfield. This exceptional semi-detached home in the heart of the East End offers three bedrooms and four bathrooms over its three levels.
Its open concept plan allows for the light to fill the main living space thanks to its large east and west facing windows. The coffered ceilings above the living room provide a unique division to the dining room. The kitchen has been updated with stainless steel appliances and features stone countertops that also cover the large island; a perfect blend of style and function. Past the built-in study nook are sliding doors which provide access to the west facing backyard, perfect backdrop for simple family evenings or for entertaining. Its large deck allows for seating and dining al fresco. The main floor is serviced by a rare two-piece powder room, located at the base of the stairs.
The King sized primary retreat impresses at first sight with its cathedral ceiling, built-in cabinets and three-piece ensuite. Covering the rest of the floor along with the four-piece family bathroom are the well proportioned second and third bedrooms.
The fully finished lower level offers a recreation room, with pot lights and above-grade windows, that is flexible in its eventual function and features extra storage solutions. Still on the lower level, a guest room has quick access to a three-piece bathroom. A laundry room and additional storage under the stairs complete the floor’s offerings.
Within the bounds of the property, its inviting backyard is the perfect backdrop for simple family evenings or events and parties with guests. Its large deck allows for seating and dining al fresco. Built-in planters are ready to provide, with some care, flowers, vegetables, or fresh herbs.
The home is within walking distance to the shops and restaurants on Queen East as well as public transit. A short drive will take its future residents to the Downtown core in minutes. And, perfect for a walk, the home lies close to Greenwood Park.
Completely renovated by previous owner – 2020.
Built-in cabinetry at the front and rear of main floor – 2020.
New air conditioning unit – 2021.
New deck and built-in planters – 2021.


















