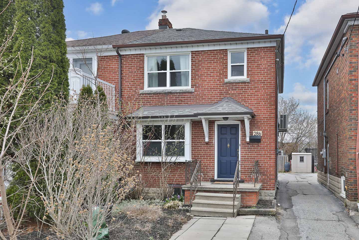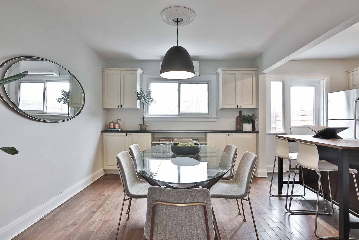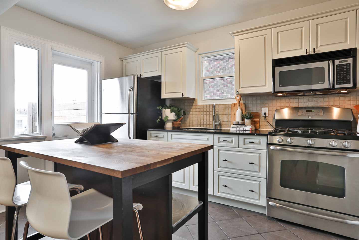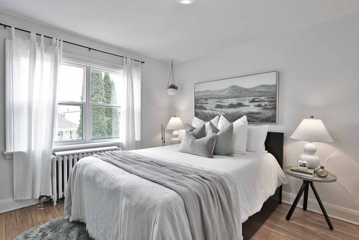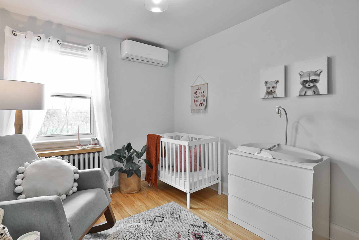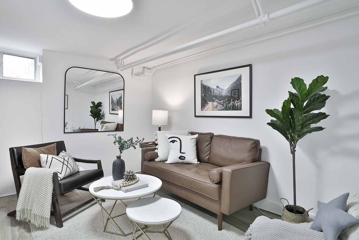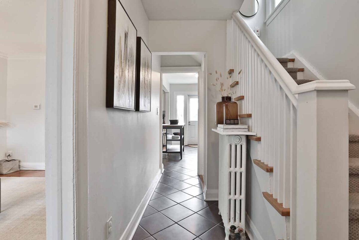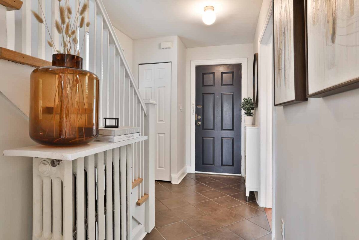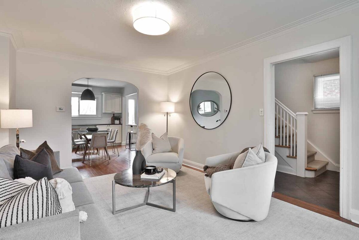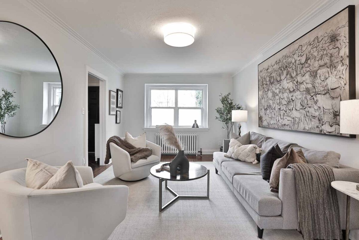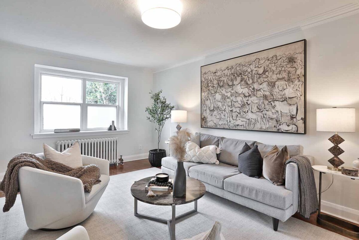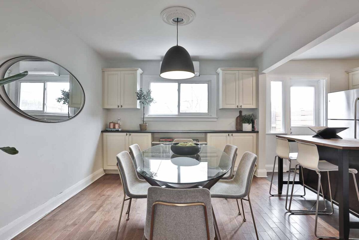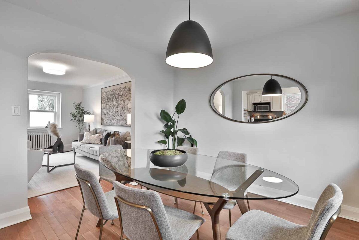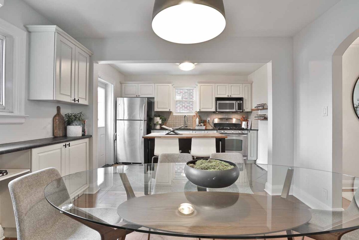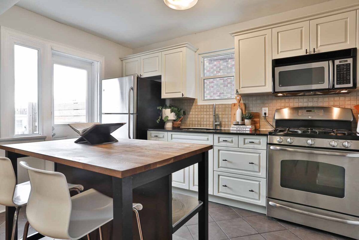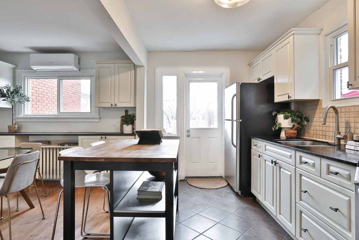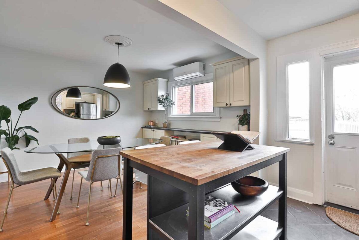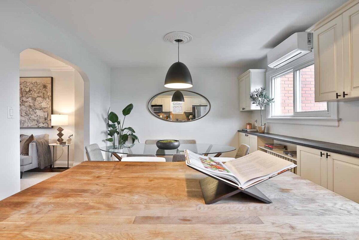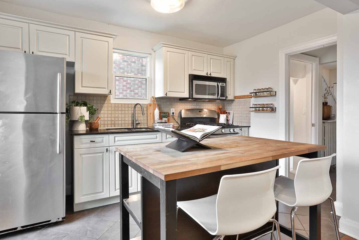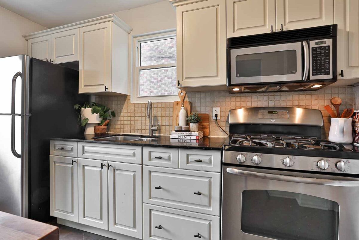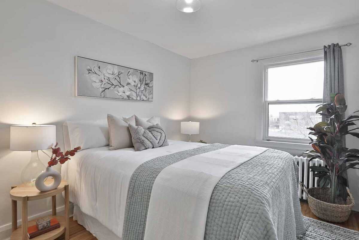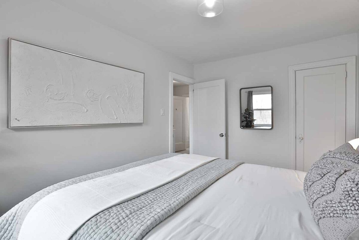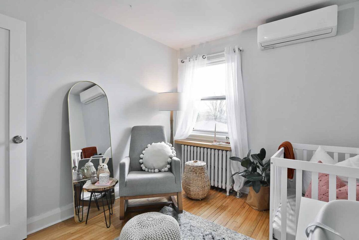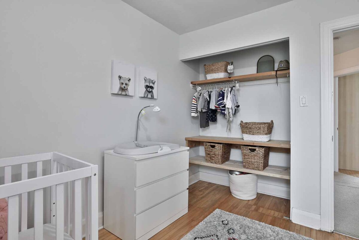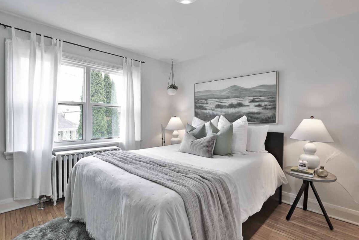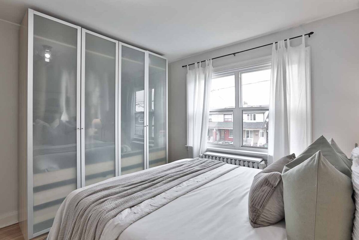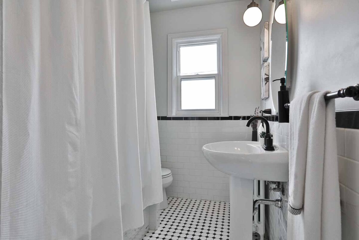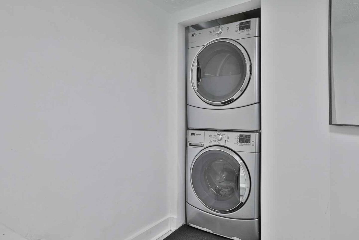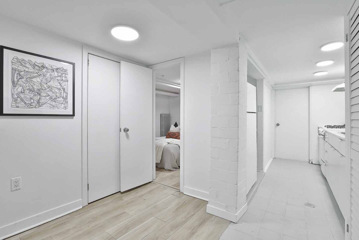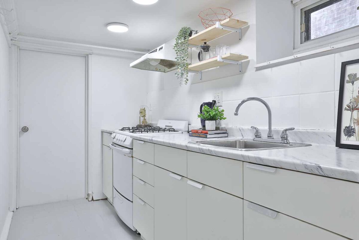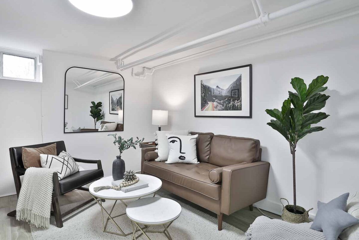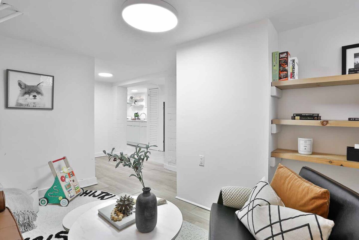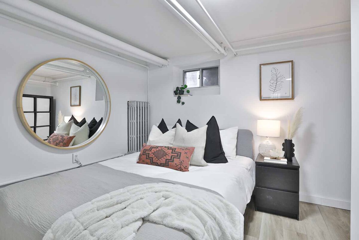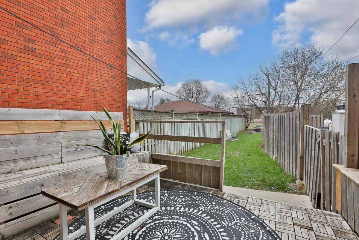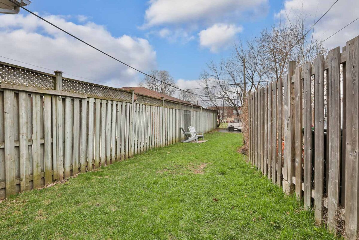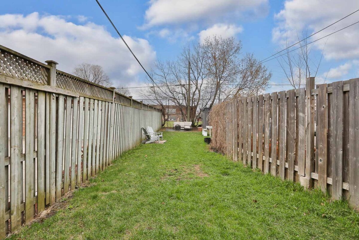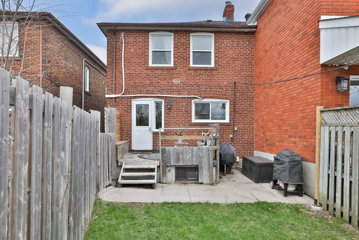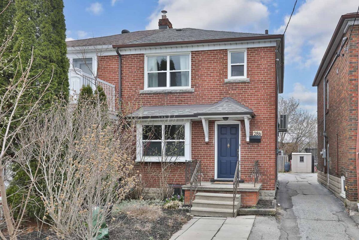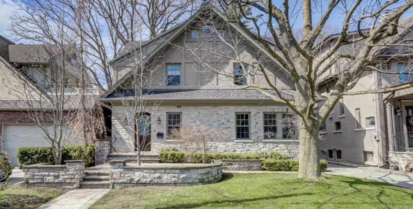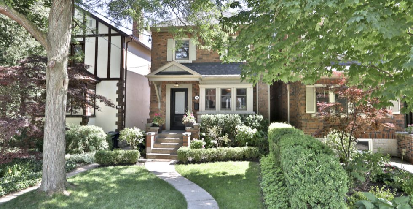286 Oakwood Avenue is a fabulous first-time buyer option in a prime St. Clair West location. Set on a deep lot and backing into green space, it is a tremendous offering with basement income potential!
The main floor offers an oversized living room with large windows, hardwood flooring and large enough to divide to include a home office or reading nook. The living room then flows into the dining room which offers built-in storage and a large west-facing window to bring in the afternoon light each day. The kitchen is open-concept to the dining room with stainless steel appliances, a centre island, and a walk-out to the rear deck and deep garden space.
On the second level, the east facing primary bedroom offers plenty of storage space with a large built-in wardrobe and a secondary closet. The additional bedrooms are both generous in size, both with large closets, and both which overlook the quiet rear gardens. A four piece bathroom with updated hardware services this level.
The lower level is fully finished with a separate entrance from the side of the home and previously was tenanted. While it could be used as an in-law space or rented out in the future (currently not a legal apartment), the basement can just as easily be used as a recreation space or home office space by the next owners. In its current form the basement offers a large recreation room with a separate bedroom, three-piece bathroom, storage room, and a kitchenette.
The home is set on a surprisingly deep 137 foot lot and the rear gardens back onto a school ground and provide a expansive setting for outdoor play and entertaining. The home is serviced by a wide mutual drive and with parking for one car.
286 Oakwood Avenue is set within walking distance to shops and restaurants along both Oakwood and St. Clair, including local favourites such as Extra Burger, Primrose Bagels and Dam Sandwiches. It is a short stroll to Cedarvale Park and Wychwood Barns and has a direct transit connection to Ossington. This is a very happy home that is an ideal option for Toronto’s first-time buyers and is not to be missed.
Oversized living room with large windows, hardwood flooring, and large enough to divide to include a home office or reading nook.
The pretty dining room offers built-in storage and a large west-facing window to bring in the afternoon light each day.
Open-concept kitchen with stainless steel appliances, a center island, and a walk-out to the rear deck and deep garden space.
East facing primary bedroom offers plenty of storage space with a large built-in wardrobe and a secondary closet
Two additional bedrooms are both generous in size, both with large closets, and both overlook the quiet rear gardens.
A fully finished lower level with a separate entrance can be used as an in-law suite, rented out in the future (currently not a legal apartment), or incorporated to be used as a single-family home.
Surprisingly deep 137-foot lot backing onto a school ground to provide an expansive setting for outdoor play and entertaining.
Wide mutual drive and with parking for one car.

