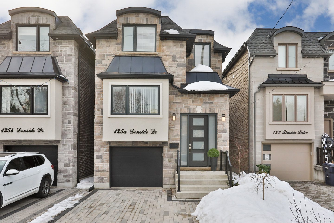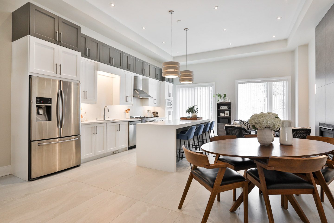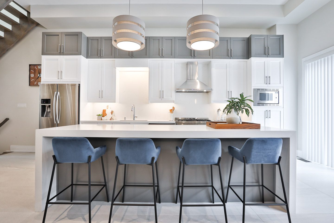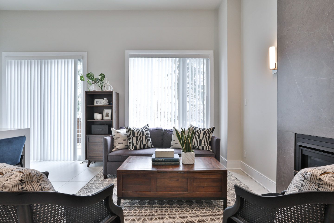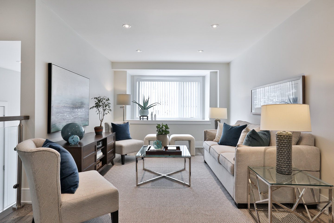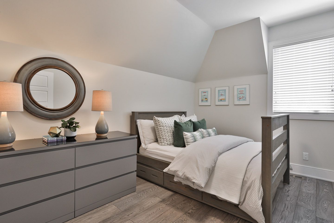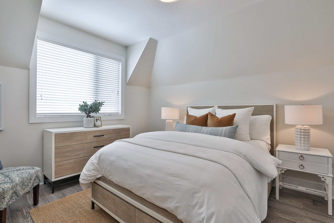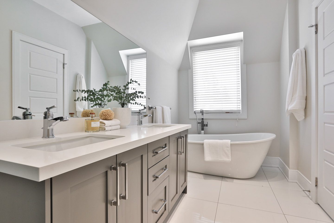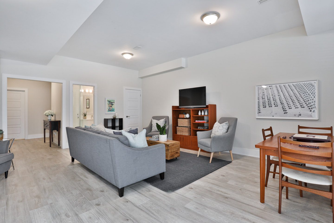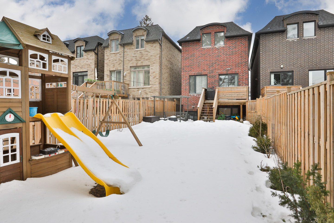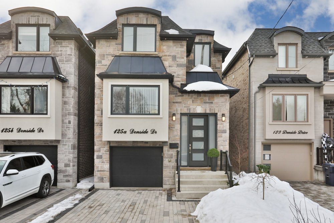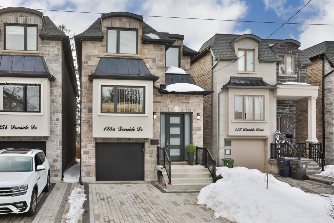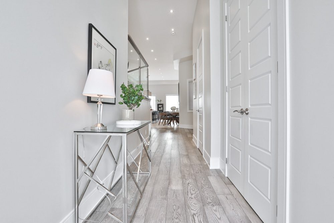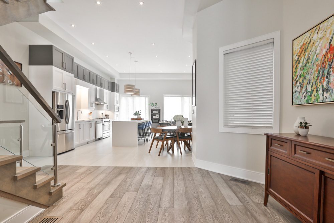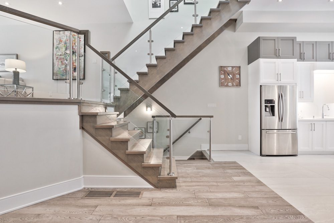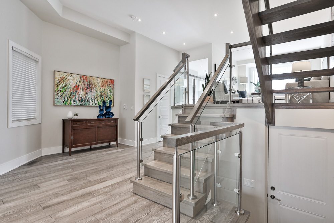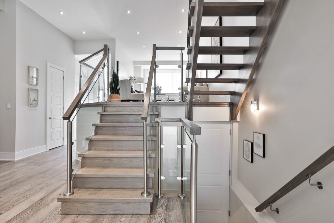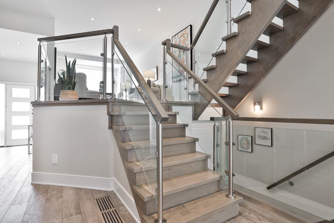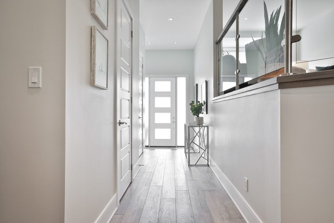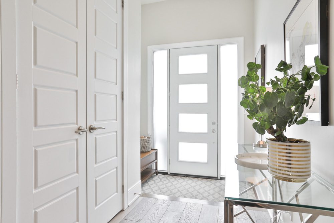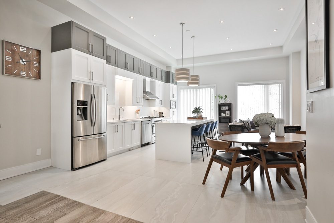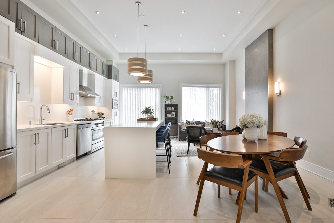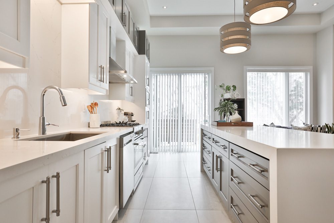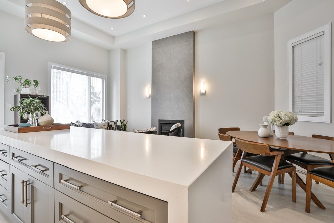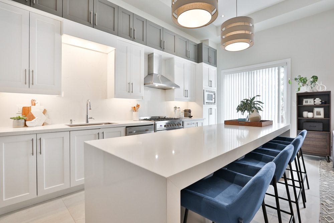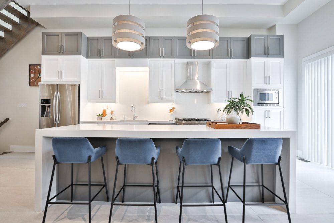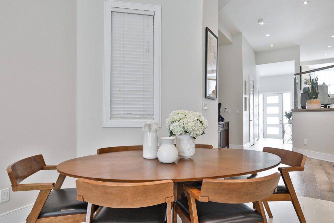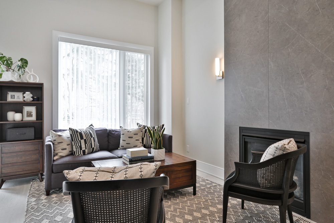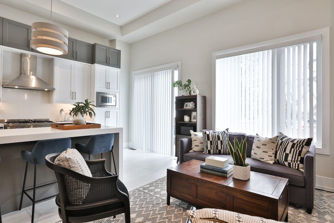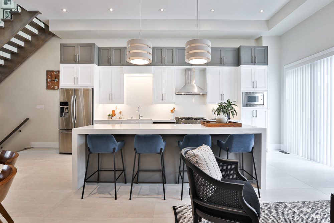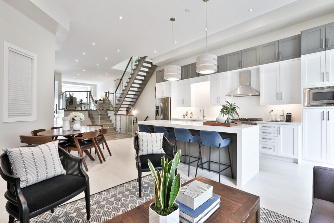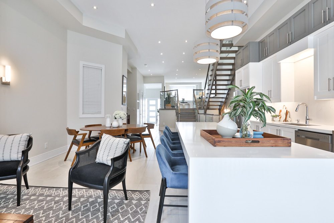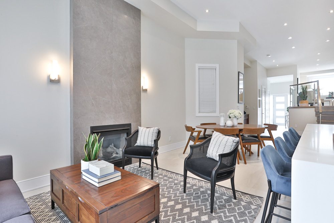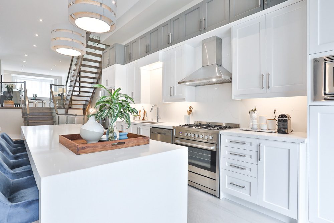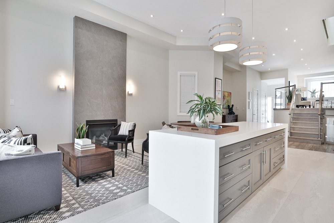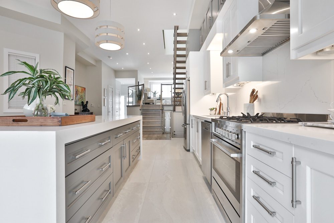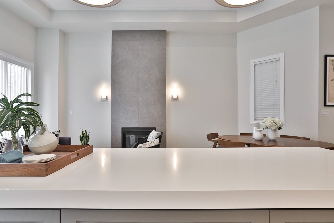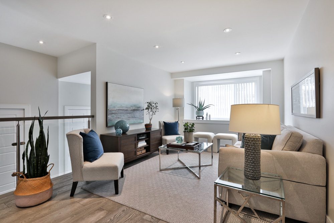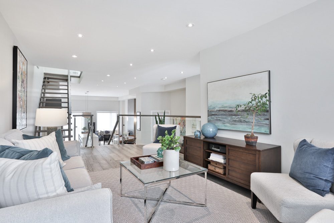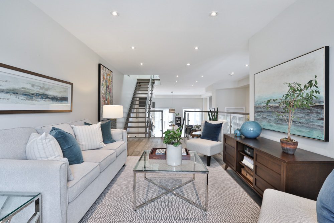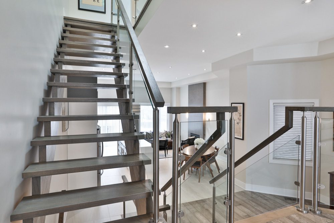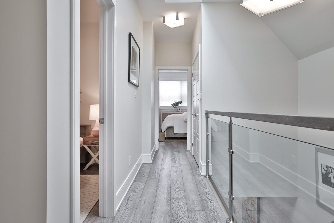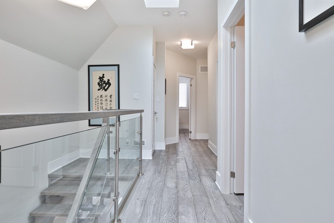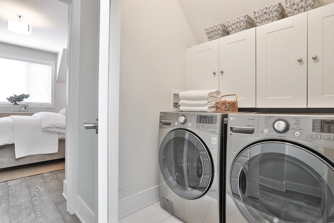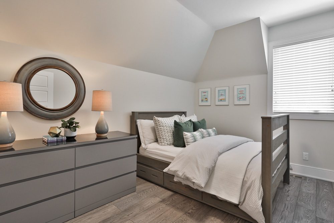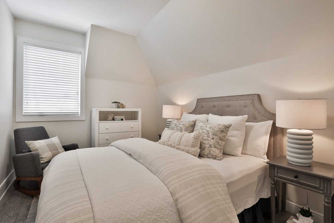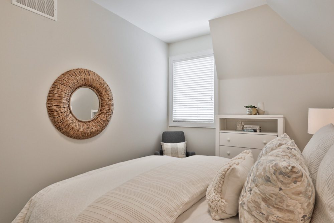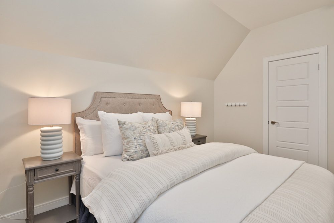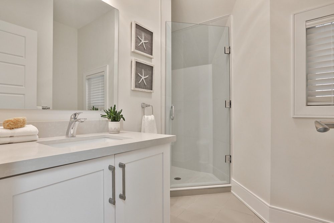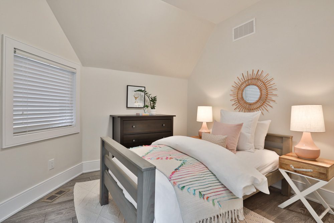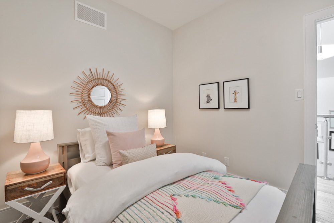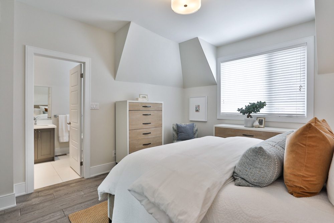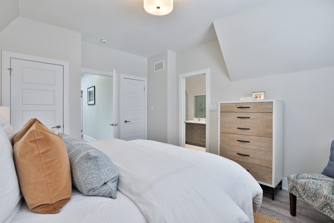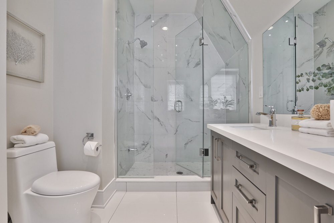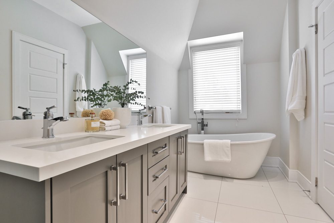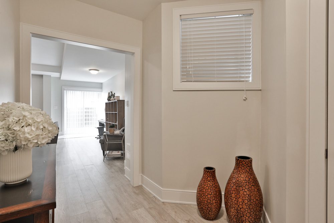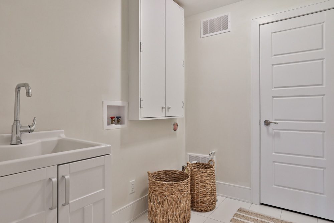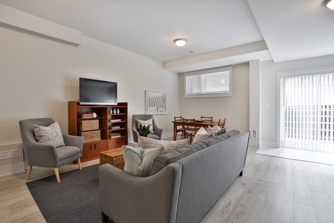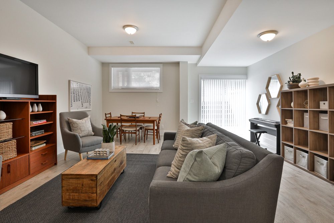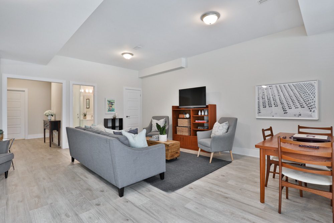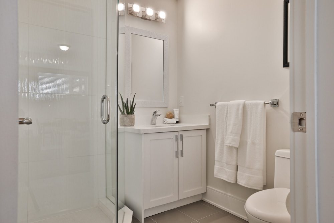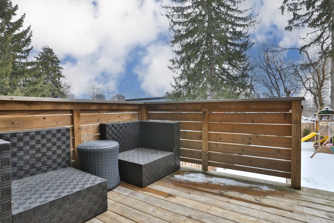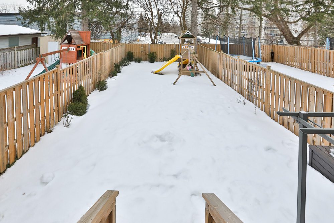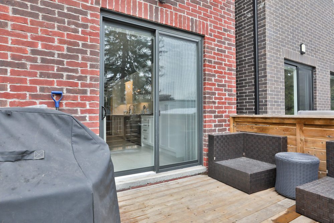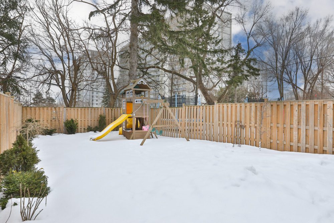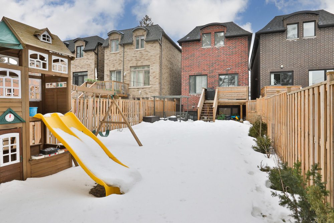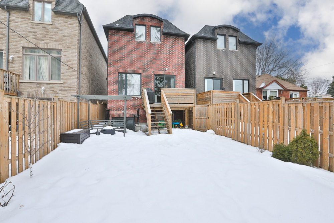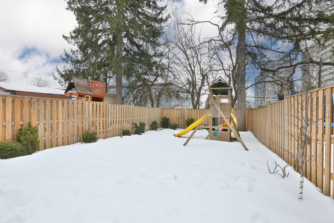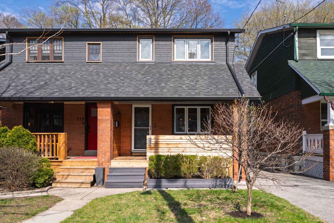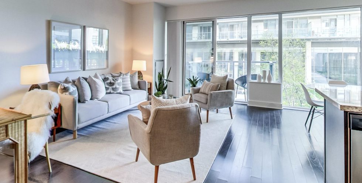Incredible value in the Clairlea-Birchmount neighbourhood.
This six-year-old custom-built home offers a surprising amount of living space on multiple levels throughout a thoughtfully designed floor plan. Under dramatic twelve-foot ceilings on the main floor, large window cavities and a large skylight from the second floor fill the home with natural light. The generous foyer, complete with a double closet and a concealed powder room, provides excellent function for everyday life. Sight lines to the kitchen and family room invite you further into the home.
The kitchen has a huge waterfall island with seating for up to four guests, and is outfitted with stainless appliances, under-mounted lighting, and an extensive array of custom storage. It overlooks the family room which is centred upon a porcelain surrounded gas fireplace that extends to the ceiling for dramatic effect. This is the heart of the home where everyday lives are lived, and defined with new large-slab porcelain tile flooring. A walk-out to the rear garden is accessed through the sliding door in the kitchen. It opens onto a cedar deck, a newly hardscaped patio, and a large green space beyond. Much deeper than most of the surrounding neighbouring properties, this 141 foot lot also has the advantage of unobstructed views.
The living room is elevated above the family and dining rooms, making for a refined formal gathering opportunity. These rooms have an easy connection to the kitchen and family room spaces, and are enhanced with a pretty bay window setting with views over Donside Drive.
On the second floor, there are four excellent bedroom options, all with storage and lots of light. The primary bedroom has a gorgeous five-piece ensuite bathroom with a double vanity and a separate tub and shower settings. In addition to the two closets (one walk-in), the bedroom is large enough for multiple armoires and dressers, as needed. The three additional bedrooms can all hold large bedroom sets, and they are serviced by a renovated three piece bathroom. Finally, residents enjoy the convenience of a second floor laundry room.
The lower level offers multiple uses for the future owner. Currently, it serves as a large recreation room however, with the proper city approvals it has the potential to become an in-law or secondary suite as it can be separated easily from the main living spaces. It has a walk-out from the recreation room, a three piece bathroom, roughed in laundry, and lots of room for a generous basement dwelling. The buyer should satisfy themselves with all city and fire code approvals should this be of consideration.
The neighbourhood surrounding 125A Donside is fabulous. Residents enjoy a quick walk to the local Regent Heights public school, the home is steps to Taylor-Massey Creek ravine, and the West Scarborough Neighbourhood Community Centre which features a pool. The home is surrounded by established and engaged neighbours. Having been well built and carefully maintained and upgraded by the current owners, this property is an excellent residential option for large or growing families.

