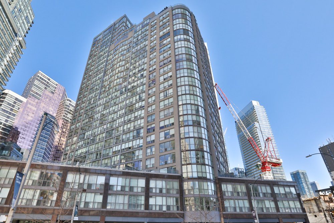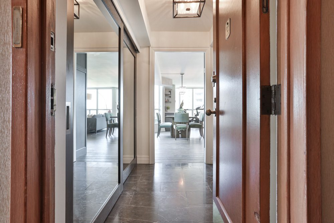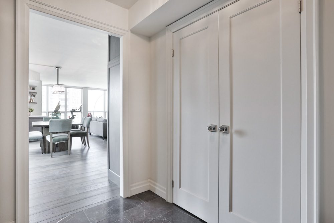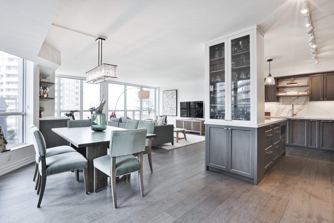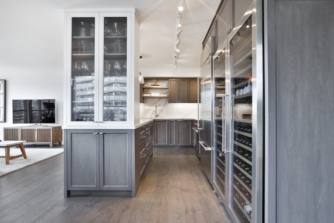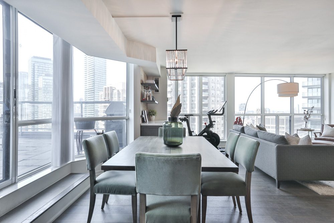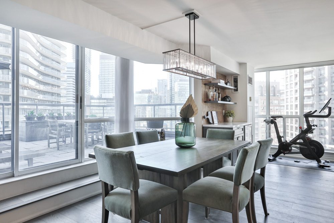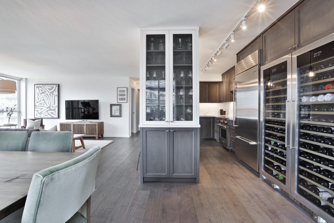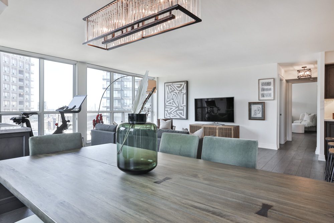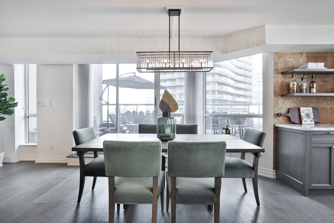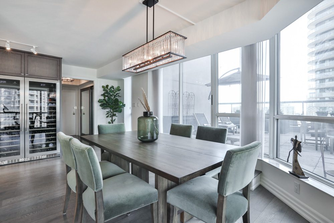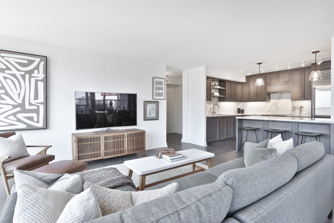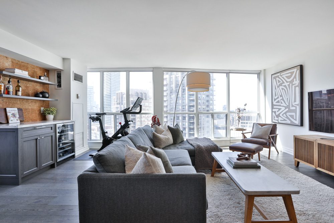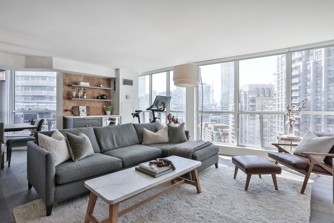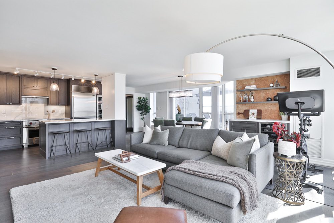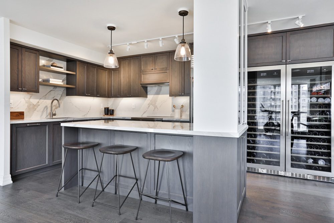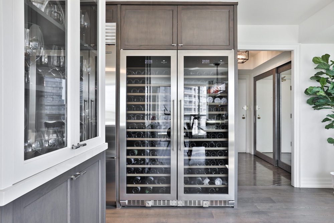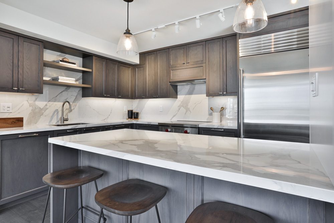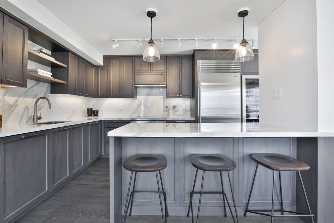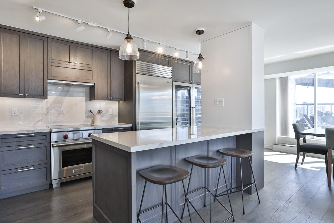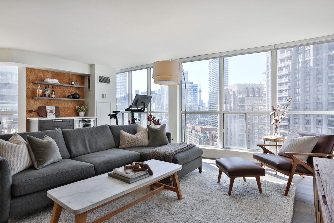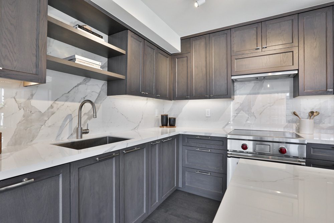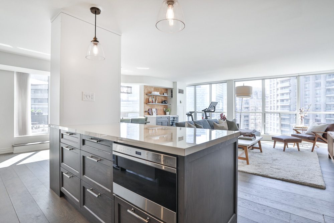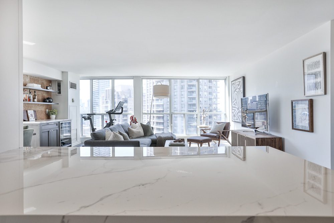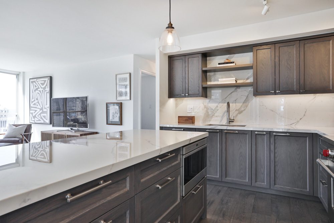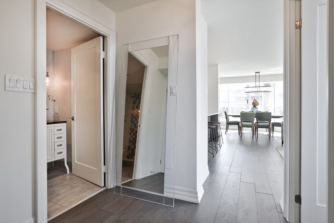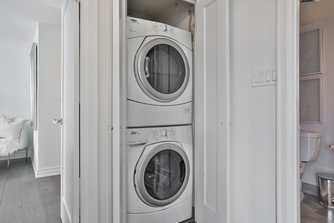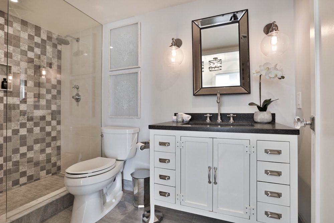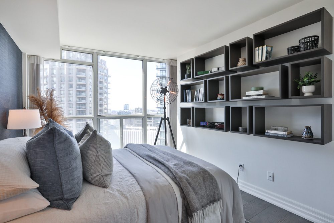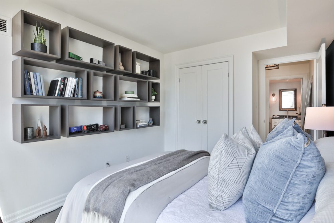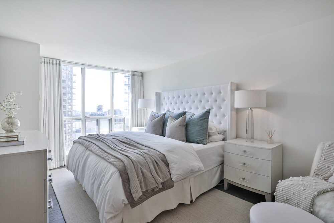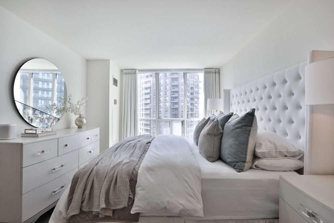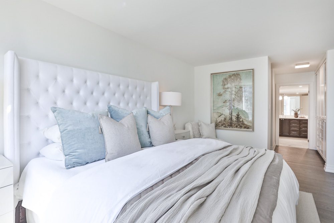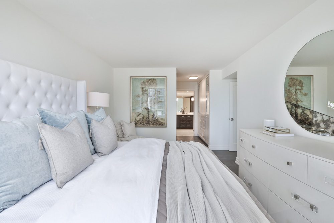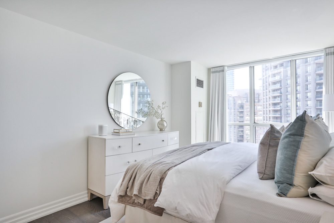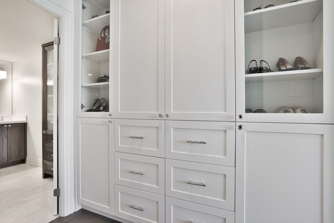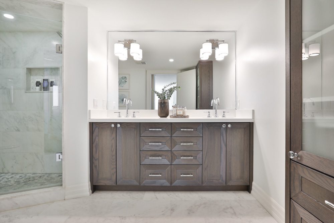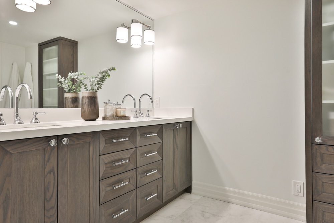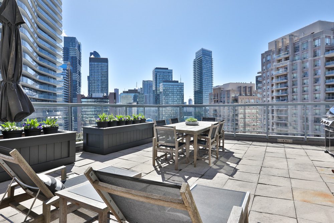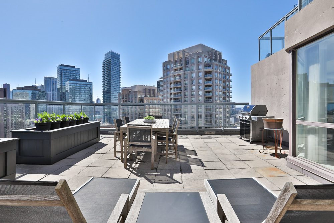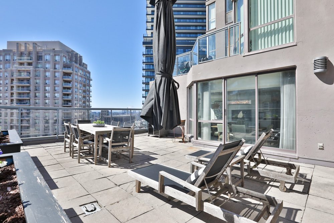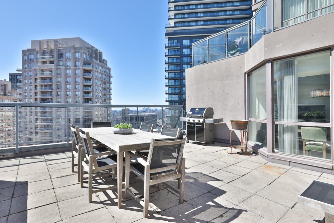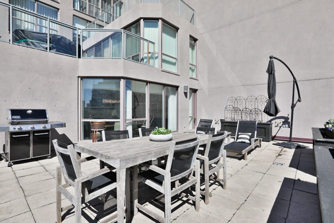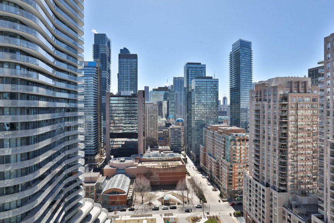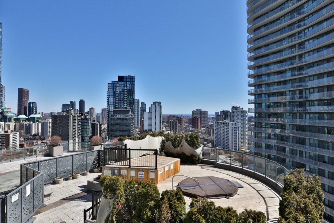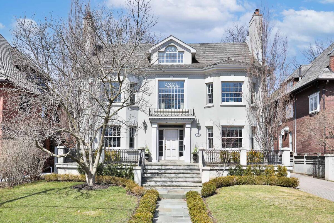Setting a new standard within the established and reputable 24 Wellesley Street West, suite 2514 is a fully renovated and absolutely gorgeous suite in the Bay Street Corridor of downtown Toronto. The suite offers 1,573 square feet of interior square footage, plus a jaw-dropping 515 square foot terrace! With interiors curated by Meg Ryley Interiors, this is a highly unique offering that is not to be missed.
The unit’s entry way showcases beautiful marble flooring and two large closet offerings. There is a double sliding mirrored closet with a wooden inlay and fully customized interiors, as well as a walk-in closet that acts as a second locker.
Following the entryway, the suite then expands to the open-concept living, dining and kitchen areas. This space has been completely renovated and redesigned to deliver an absolutely stunning and cohesive space with new engineered hardwood flooring running throughout. The kitchen, lined with custom cabinetry, holds a centre island with a durable Laminam countertop and breakfast bar seating for up to three people. It is also equipped with carefully selected high-end appliances including a Wolf induction range, a full-size SubZero fridge/freezer, Miele dishwasher and Wolf microwave drawer.
The living room, with full-sized furnishings, offers a custom bar area with a beverage fridge, floating shelves, and a unique cork backsplash. This room looks directly south with a large set-back from its vantage point due to a park at the base of the building. Not to be outdone in this open-concept living space, the dining room offers a large entertaining space with room for generous dinner parties. It goes without saying that it is rare to have such full-sized, home-like living spaces in a downtown condominium.
The primary bedroom has been perfectly appointed in furnishings and fixtures by the current owners. With space for a king-sized bed, large side tables, and a matching dresser, the bedroom also has access to an impressive walk-in closet with custom built-ins, drawers, and additional glass lined wardrobes, in sum offering an abundance of storage options. The ensuite five-piece bathroom is large and beautifully finished with large marble tiles that line the floors and walls. A custom double vanity holds an array of storage, and the room uniquely holds a shower and separate tub.
The second bedroom is impressive in size and currently lined with built-in shelves and has custom draperies on the windows. Offering a versatile use of space as a bedroom or home office, this room is serviced by an additional renovated bathroom across the hall. Additionally, a concealed laundry closet with a stacked full-size washer and dryer is found in the hall.
Finally, the most unique feature of this condo is the inclusion of a 515 square foot private terrace with barbeque access. It offers an expansive space for outdoor enjoyment and has captivating city views, including the tip of the CN tower and lake views both to the east and to the west.
Suite 2514 also enjoys the use of one underground parking space and one locker. The building offers an array of amenities including visitor’s parking, a concierge, recreation room, exercise room and a sauna. It is always impressively clean, presentable, and the concierge are always attentive and knowledgeable. Conveniently located in the heart of downtown on Wellesley Street West between Bay and Yonge Street every amenity desired is within walking distance. Moreover, a 24hr convenience store is a few steps from the building’s entrance.











