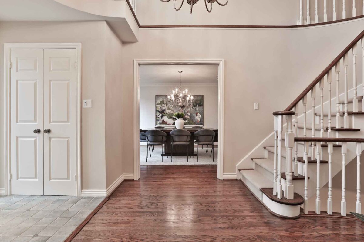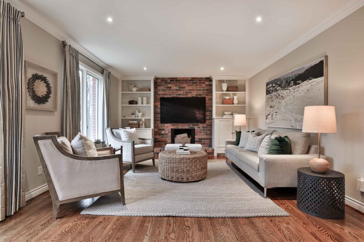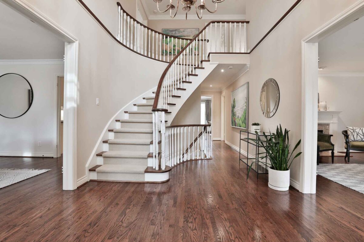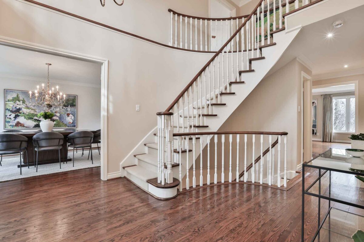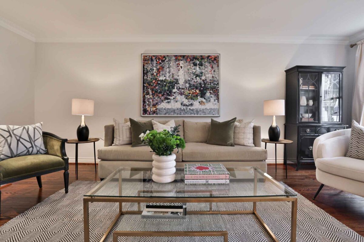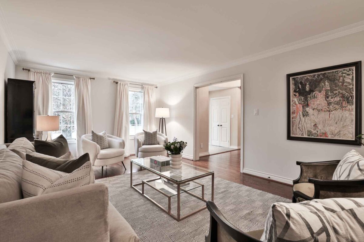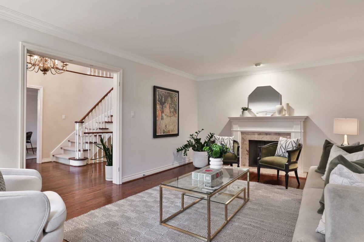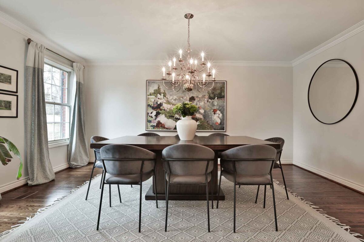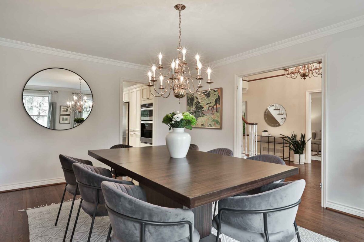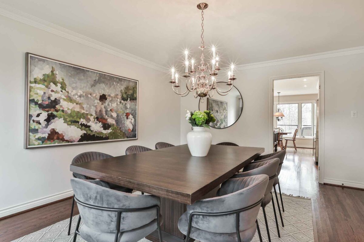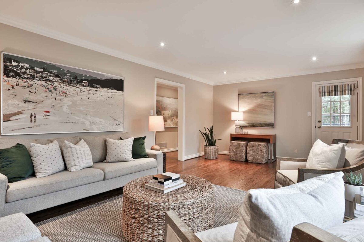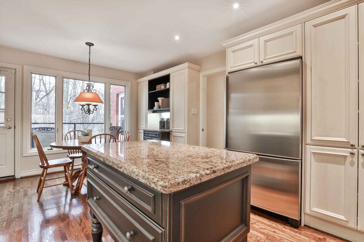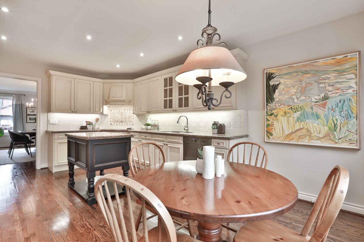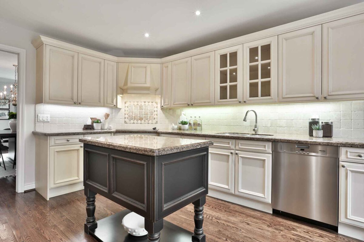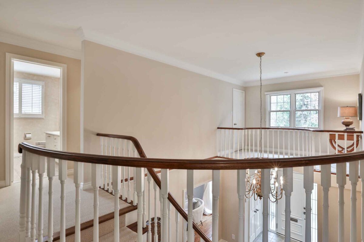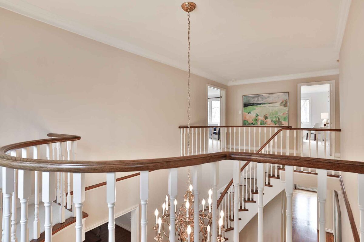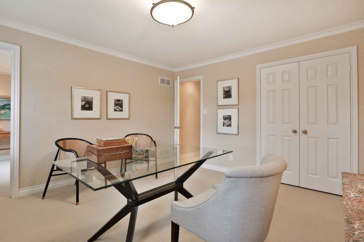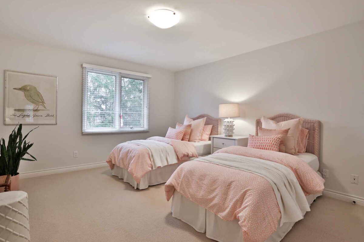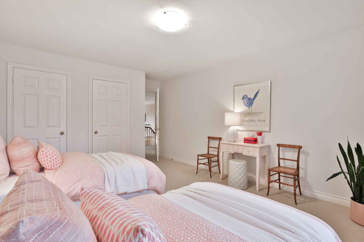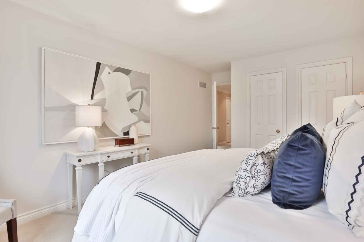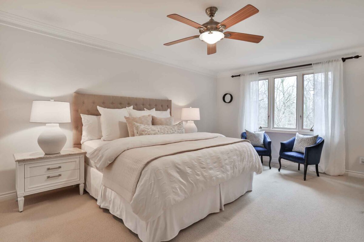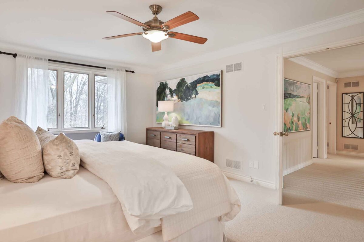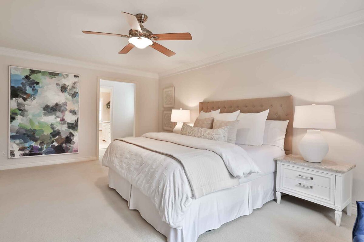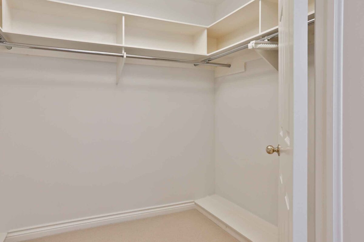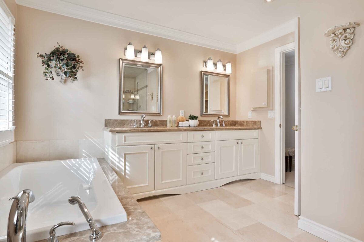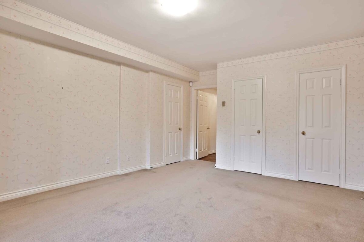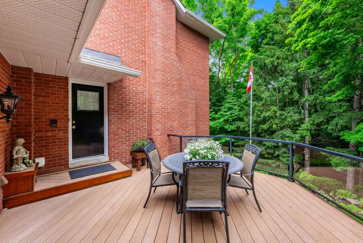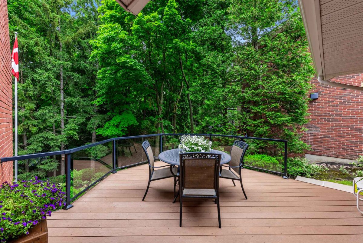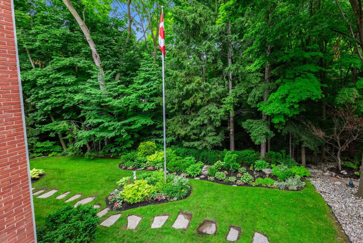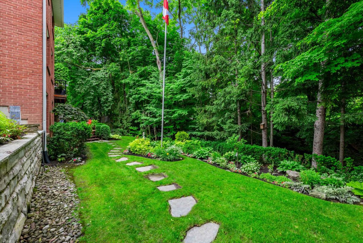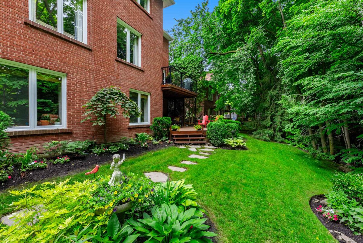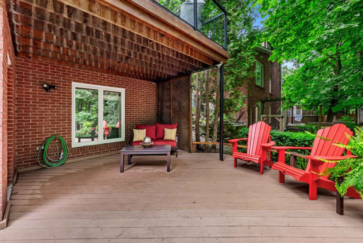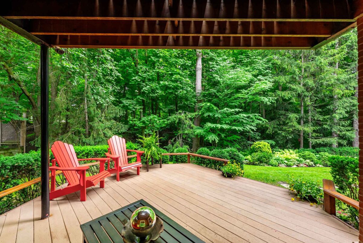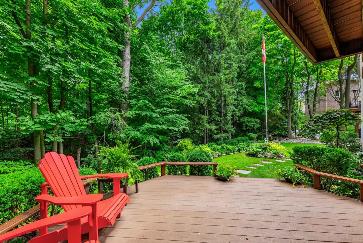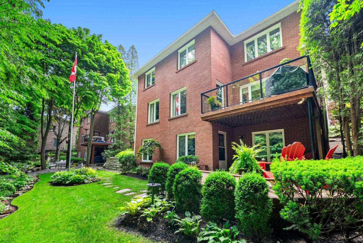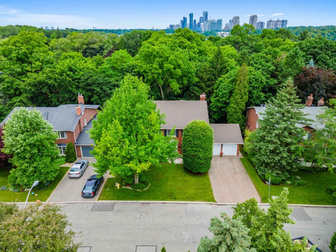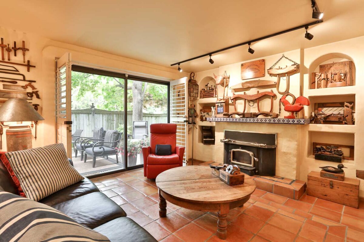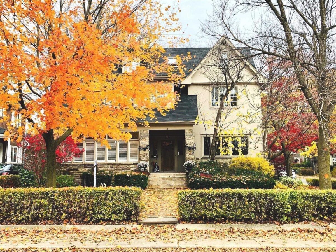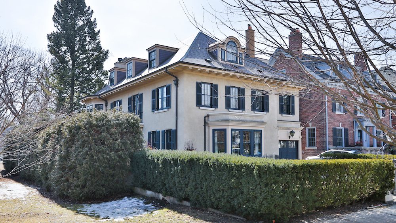This very special red brick Georgian home on McGlashan Court proudly offers a turn-key four-bedroom home with a centre hall floor plan that is ideally planned for active families to enjoy. From the curbside it is evident how meticulously well-maintained this home is, echoing the resounding pride of ownership that can be felt amongst the residents on this private cul-de-sac in the coveted Cricket Club neighbourhood of Toronto.
Turning onto McGlashan Court, the noise and pace of the city melt away. This private cul-de-sac in North Toronto offers a sanctuary amongst the trees and an exclusive offering of sixteen houses backing into the ravine and away from it all. Residents on this street showcase what it means to have pride of ownership, and the benefits of this cul-de-sac lifestyle won’t truly be understood until you live here.
Stepping into the home, a grand foyer inspires confidence and offers sight lines around the centre hall design in every direction. The grand living and dining rooms are illuminated by deep south-facing Georgian windows overlooking the quiet streetscape, and the living room has a stately gas fireplace to enjoy, one of three fireplaces in the home.
The kitchen offers custom cabinetry that lines three out of four of the walls, with an abundance of storage to be had. Durable granite countertops, the centre island, and the stainless steel appliances are abundant in offering and have all been replaced at different intervals. The kitchen also has an eat-in area with views over the ravine and a walk-out to the durable composite deck to be enjoyed with your morning coffee or alfresco dining in the summertime.
Adjacent to the kitchen is the huge family room, centred upon a wood-burning fireplace and with deep windows that showcase the ravine backdrop. There is a walk-out from this room as well to the deck shared with the breakfast room.
A mudroom and laundry room combination connects to the outdoors at the side of the house and quickly accesses the two-car garage. This room offers a catch-all for outdoor gear, shoes and boots, and performs as a convenient main-floor laundry room to service the busy household.
On the second floor, four huge bedrooms are present, all with large closets and deep windows with tree-lined views. The grand primary bedroom opens through a French door entryway and holds king-sized proportions and ravine vistas. A large walk-in closet has customized inserts and the floor plan then carries through to the large and luxurious five-piece ensuite bathroom with a double vanity and a separate tub and shower feature.
The three other bedrooms on this level are as big as any family would hope for, allowing for large beds, side tables, dressers and desk areas. Each has its own double closet, and they share an oversized four-piece bathroom.
On the lower level, sunlight fills the huge recreation room and the bedroom from the at-grade landscape beyond. The recreation room has a wood-burning fireplace and the astounding proportions allow for future use as a screening room, games room, or both! The walk-out to the ravine from this room connects to the generous table land this property provides.
A guest bedroom with garden views is serviced by a three-piece bathroom, and there are several other large storage rooms on this level, offering the flexibility to furnish them as a home gym, office, wine storage, or whatever your family might require.
The exteriors are just as beautifully maintained as the interiors. At the front, the double-wide private driveway that leads to the two-car attached garage can accommodate up to six vehicles on this property. A newly replaced front walkway winds from the driveway to the front door, and a pathway also connects around the house to the rear deck and garden. The ravine surrounding McGlashan Court is mature and peaceful, and a paved walking trail connects from the top of McGlashan down to Yonge and York Mills, making for a swift connection to the Yonge Subway line.
The community on McGlashan Court is remarkable with established families surrounding the court that have a strong pride of ownership and maintain their homes beautifully. Situated in the Cricket Club with just steps to Loretto Abbey and minutes to top public and private schools, this is an outstanding long-term family home for growing and active families.
There is something magical about this setting that must be seen to be appreciated. The house will wrap its arms around you upon entry and will show you the long-term benefits this gorgeous Georgian home can provide for your family.
Both garage door openers replaced – 2023.
Front walkway from driveway to house replaced – 2023.
Central vacuum replaced – 2021.
Kitchen fan replaced – 2021.
New wall oven and microwave – 2021.
Chimney cap added – 2017.
New hot water tank – 2017.
New roof – 2017.
Stone wall replaced – 2016.
Dishwasher replaced – 2014.
Garburator – 2014.
Gutters and leaf guards installed – 2014.
Two composite rear decks – 2005.











