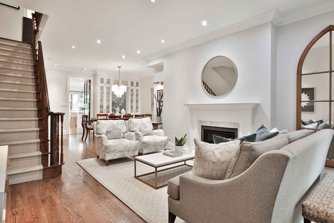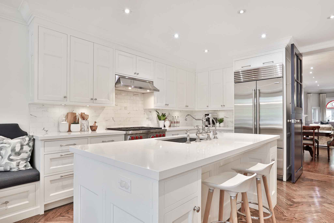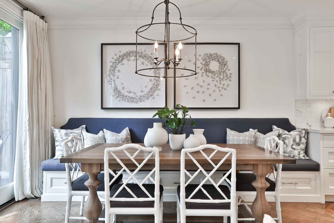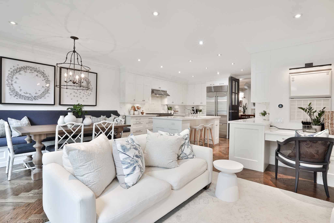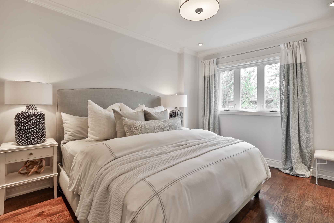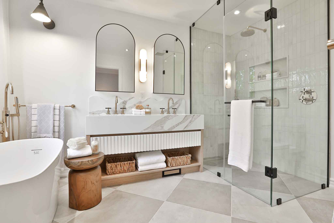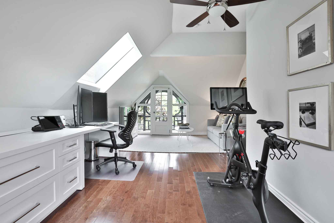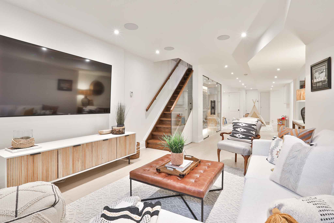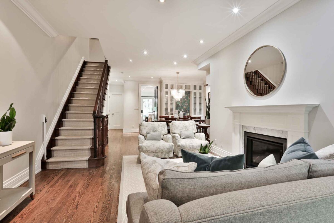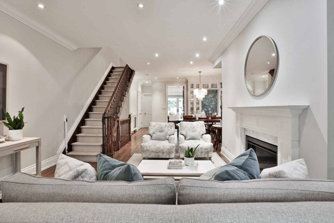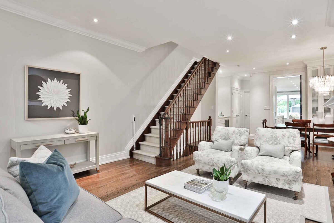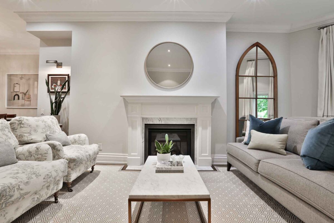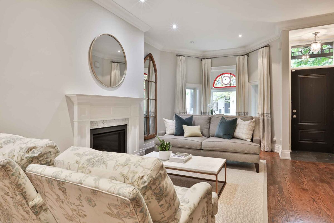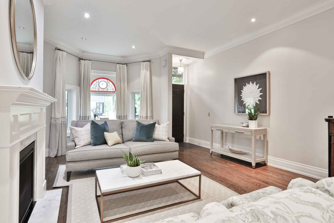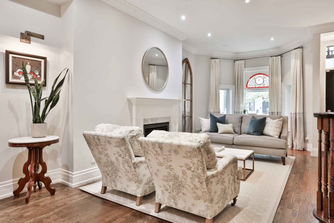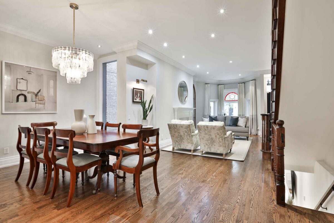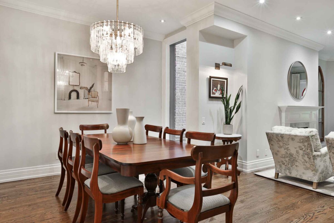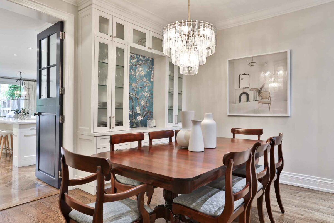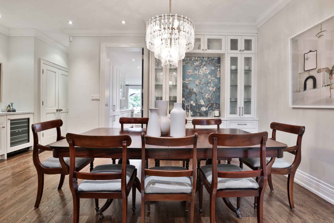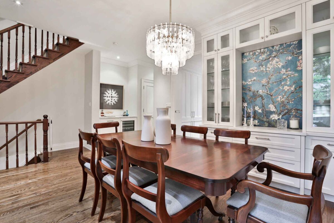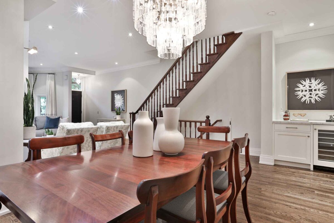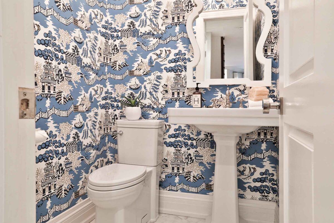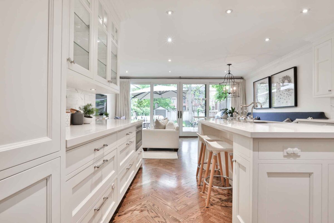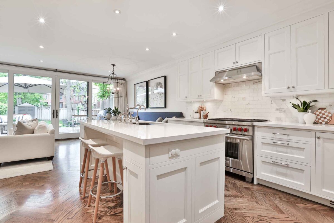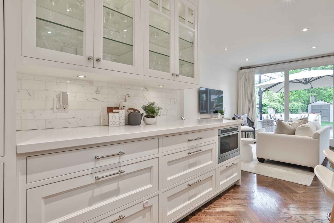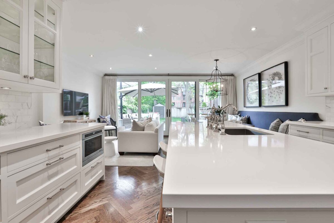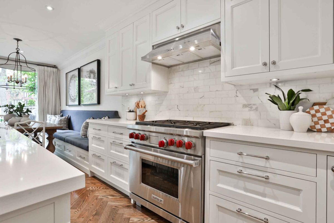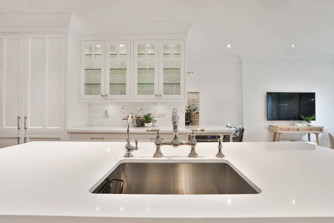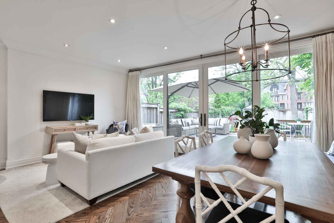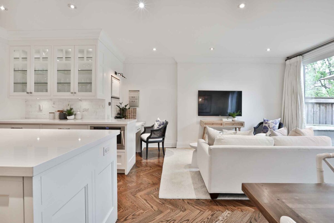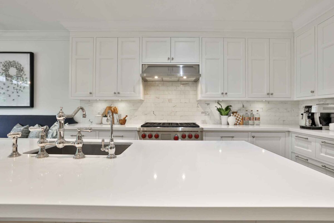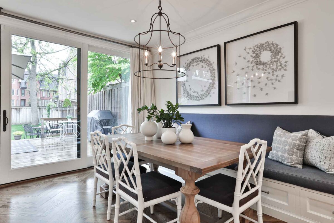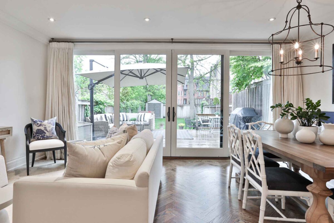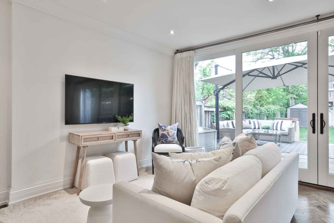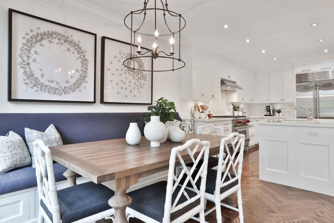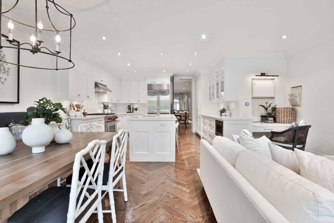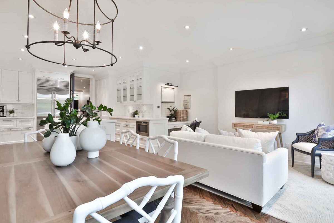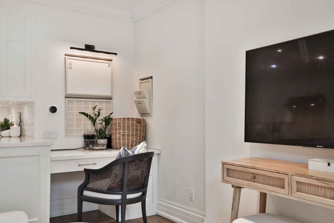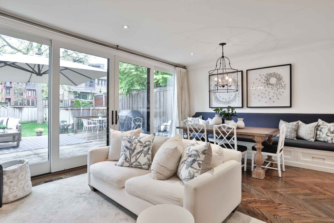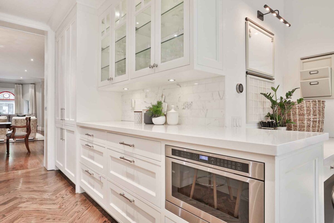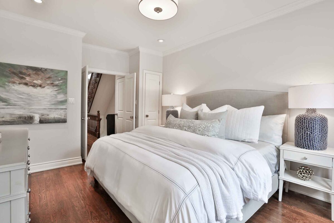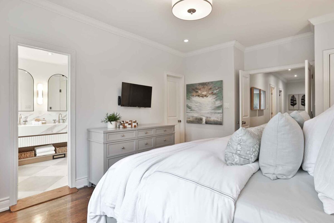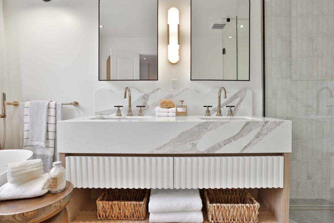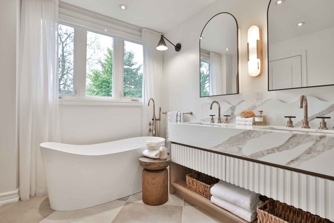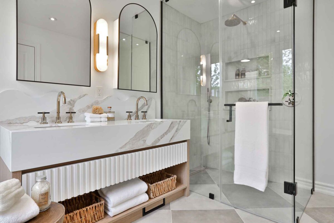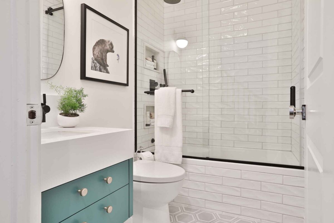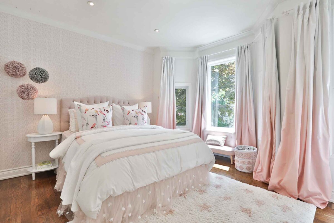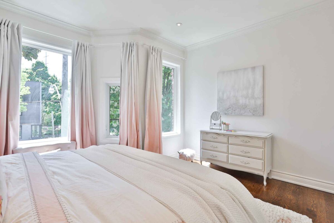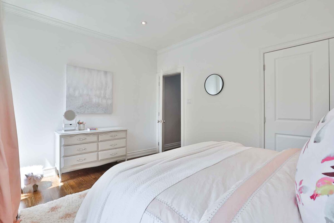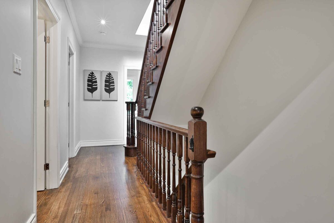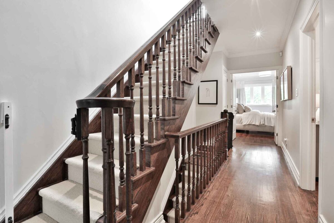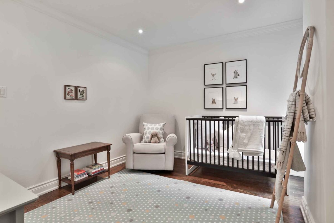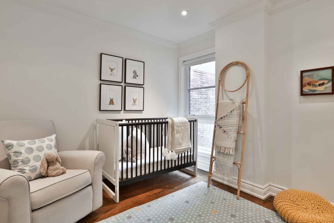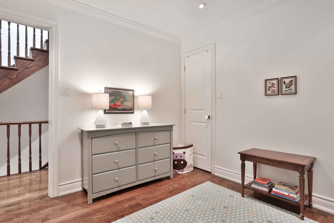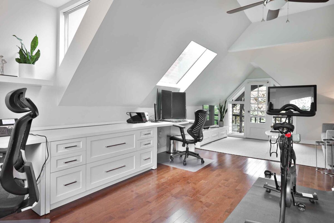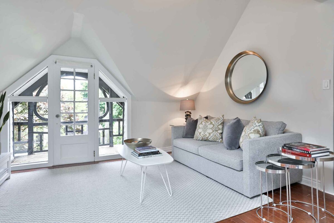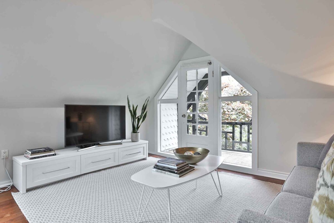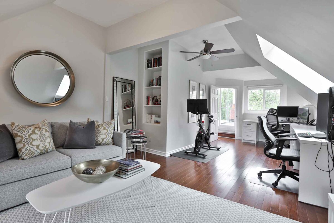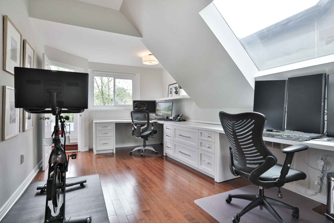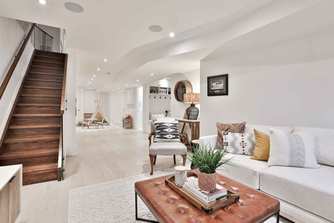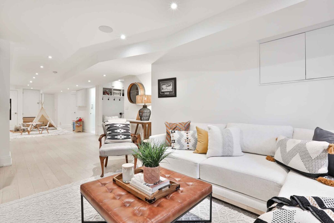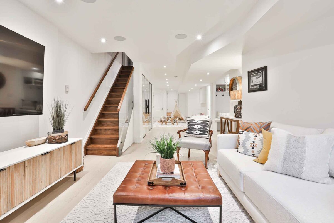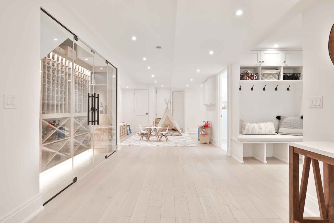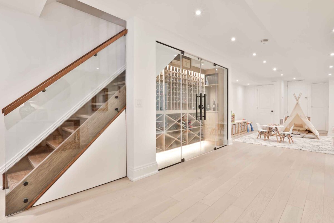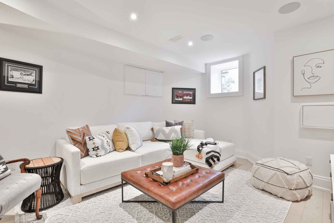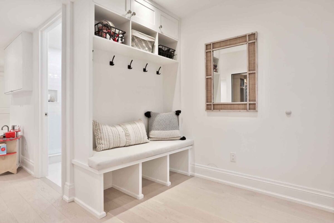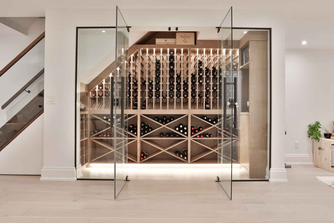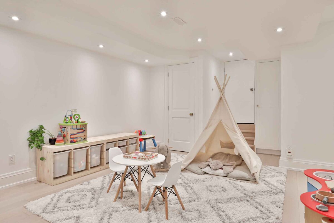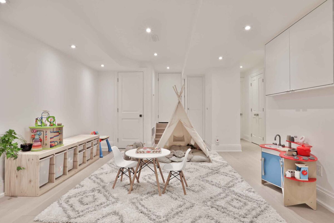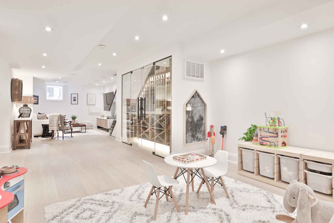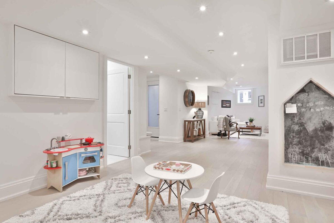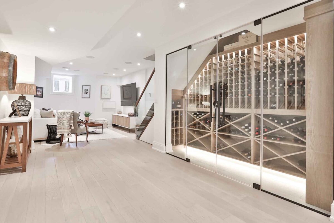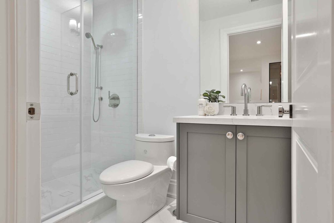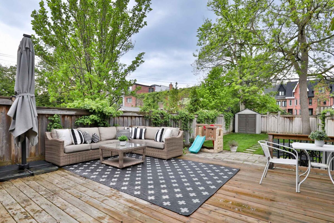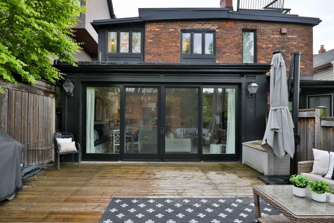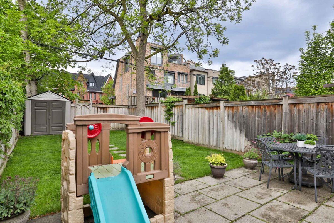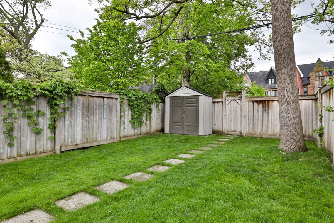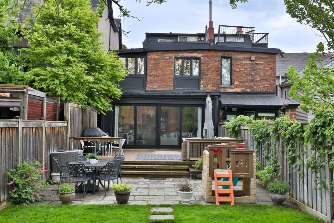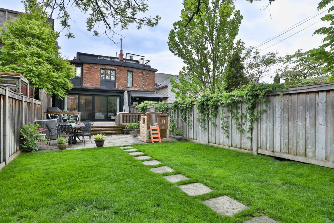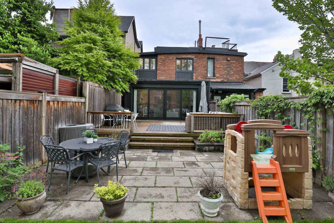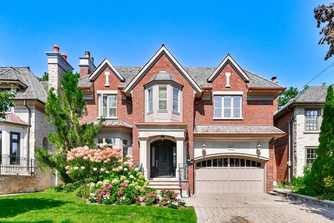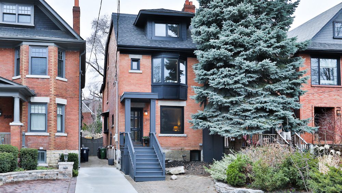This outstanding three-storey red brick home is set to impress! Larger than you’d anticipate, the floor plan of this incredible home has been widened, expanded and renovated, with beautifully curated interiors, raising the bar of luxury home offerings in Summerhill.
Soaring ceilings enlarge the open-concept feel of the living and dining rooms upon entry to the home. The living room offers a new gas fireplace and surround, and a large south-facing bay window overlooking Birch Avenue. Sight lines continue into the dining room which widens into a side addition and is lined with custom built-ins and a south-facing window that overlooks the pretty streetscape of Birch Avenue. A built-in bar area is available for easy entertaining events, while a double closet and main floor powder room provide practical functionality for the main floor’s use.
Through a unique double-hinged door, the expanse of the kitchen and family room are exposed at the back of the house. The kitchen has an oversized centre island that is wrapped on both sides by custom storage for the kitchen, as well as a built-in desk area, all topped with durable quartz offering a timeless appeal. Beside the kitchen, both a breakfast room and a family room make this space the most used room in the house. A wall of glass slides open to the fabulous and surprisingly large deck and garden space beyond. It is unique in Summerhill to have such an expanse of outdoor space, and the lot is certainly capable of even having a pool if one is preferred.
On the second floor, three large bedrooms are set with access to two newly renovated bathrooms. The primary bedroom is at the back of this floor with king-sized proportions, a large walk-in closet with California Closet custom interiors, and a freshly renovated five-piece ensuite. The bathroom was curated by a professional interior designer with a walk-in shower, a custom double vanity with scalloped detailing, and a separate soaking tub underneath the window overlooking the garden.
On the third floor, a versatile use of space awaits. Vaulted ceilings expand the cubic square footage and it’s an incredible work-from-home space, fourth bedroom or guest suite. Potential lies over the third floor flat roof to either expand the footprint of the home, or add a third floor rooftop deck. Permits and city approvals are required.
Not to be overlooked, the lower level was meticulously renovated during the pandemic. It was underpinned, gutted, and refinished with a new walk-out and in-floor heating. A mud room lies at the base of the walk-out with custom cubbies and shelves, and then the floor plan opens to show the recreation room with above-grade windows, an incredible glass-encased wine cellar, and a separate playroom or home gym area. There is an astounding amount of storage, and a pretty three-piece bathroom and laundry room are also set on this level.
The property is mere steps to Yonge Street and kitty-corner to Cottingham Park and school – one of the highest rated and most coveted public schools in the whole city. The community of Summerhill will continue to pay dividends in convenience with some of the city’s best boutiques, grocers, restaurants and transit all within walking distance of this home.
New primary bathroom – 2024.
New kids bathroom – 2024.
New custom California Closet inserts in primary bedroom and front bedroom – 2023.
New gas fireplace in living room – 2023.
Basement excavated and renovated – 2022.
Added basement walk-out with heated floors – 2022.
Heated flooring in lower level – 2022.
Built-in speakers in lower level – 2022.
New glass-encased custom wine cellar with cooling system – 2022.
New furnace – 2022.
Tankless hot water system – 2022.
New dryer – 2022.
New shed – 2022.
New drains under the house – 2022.
Waterproofed with sump pump and back flow valve – 2022.
New custom shelving and storage in dining room – 2018.
Flat roof – 2018.


