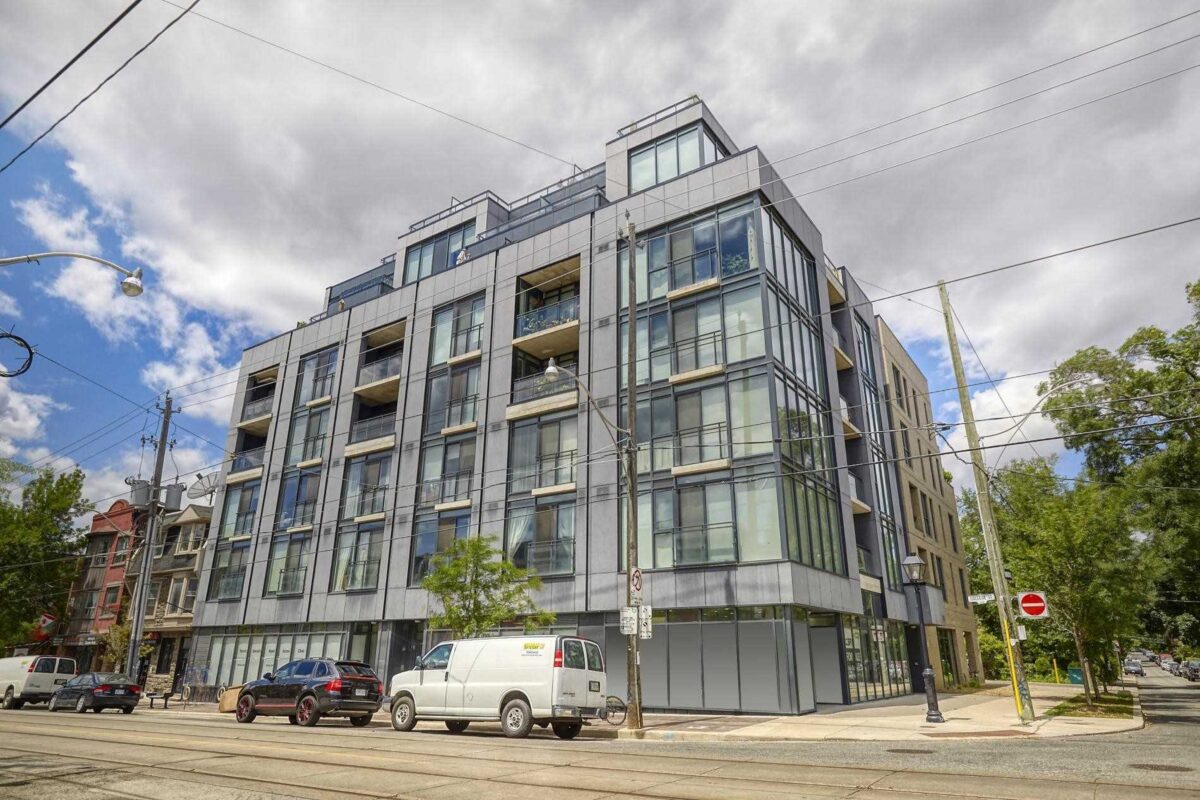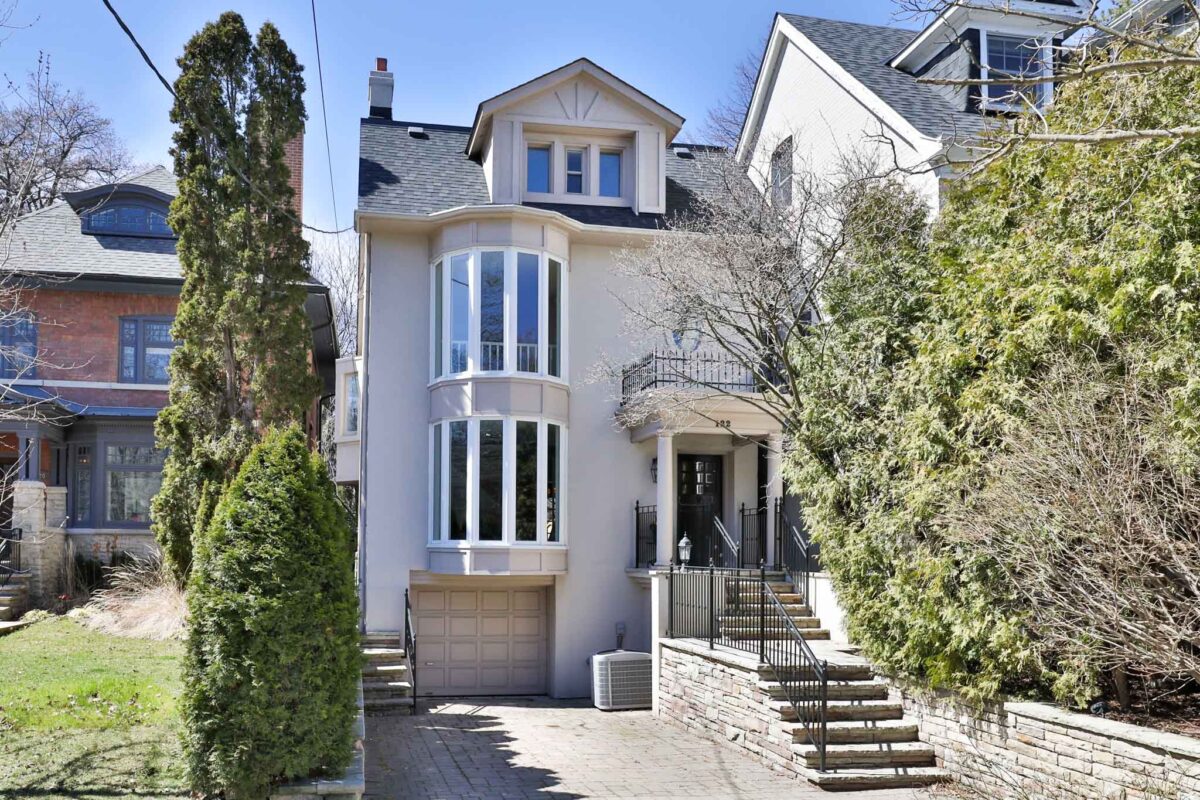Tranquil, filled with natural light, and meticulously maintained, this three-storey semi on a dead-end street at Yonge and St. Clair offers Toronto buyers a confident home with no surprises.
Beautifully appointed and thoughtfully laid out, the open-concept main floor greets residents and guests alike with abundant natural light pouring in from the south-facing floor-to-ceiling bay window. The living room is anchored by a gas fireplace and complemented by newly installed Admonter white oak floors that extend throughout the home. The dining room, positioned between the living room and kitchen, is perfect for hosting and entertaining, with an interactive flow appreciated by homeowners and visitors alike.
The kitchen has been upgraded with new stainless steel appliances and features quality cabinetry lining two walls and a generously sized centre island. Adjacent is a bright tandem sunroom, ideal as a home office or relaxing retreat, overlooking the newly installed deck and the pretty garden beyond.
Ascending to the second floor, you’ll find a picturesque family room, highlighted by the home’s second gas fireplace and south-facing views toward the neighbouring church grounds. The spacious primary suite easily accommodates a king-sized bed, offers a customized walk-in closet, and has additional closets with curated interiors. A luxurious six-piece ensuite bathroom overlooks the rear garden and includes a double vanity, separate tub and shower, and an additional bidet.
The third floor houses two generously sized bedrooms, each sharing a convenient three-piece bathroom. The rear bedroom notably features a walk-out to a new terrace with a glass railing surround, offering quiet treetop views to the north, while the south bedroom has a half-moon gabled window that aligns with the neighbouring trees to the south.
The home’s lower level offers significant additional living space, including a large recreation room with consistent ceiling height and a built-in wet bar. An additional bedroom, lined with wall-to-wall cedar closets, is serviced by a three-piece bathroom, perfect for out-of-town guests or extended family. Storage is ample, with an oversized, fully finished storage room located at the front of the basement.
Externally, the property’s grounds are beautifully maintained and thoughtfully designed. A mature hedge and large tree at the front provide exceptional privacy, while the rear gardens merge seamlessly with the neighbouring greenery, offering a tranquil sense of openness and serenity.
Residents of this quiet dead-end street enjoy easy walking access to all amenities at Yonge and St. Clair, including grocery stores, boutiques, cafés, and restaurants. The Yonge subway line is just minutes away on foot, providing swift and convenient access to downtown Toronto for work or leisure.
Upon entering this home, it is immediately clear how meticulously the current homeowners have cared for every detail. Representing a confident investment in one of mid-town Toronto’s most desirable and convenient yet private settings, this home truly should not be missed.
- White oak flooring hand-finished boards by Admonter throughout main, second, and third floors – 2015.
- New rear deck on main and third floors – 2012.
- New flat and peak roof installed by Avenue Road Roofing – 2007.
- New drains under the house – 2006.










































































