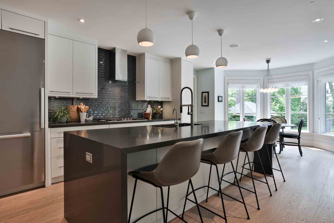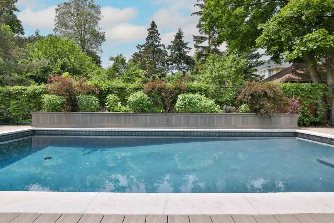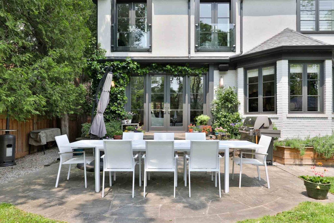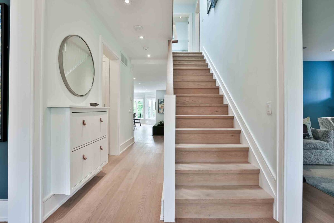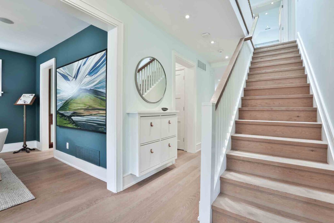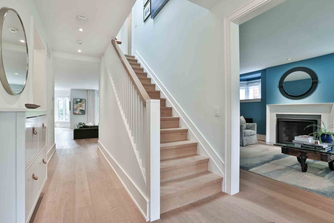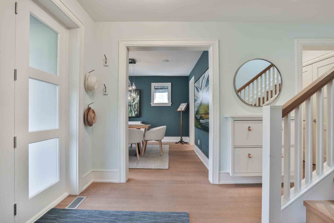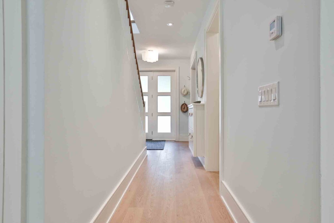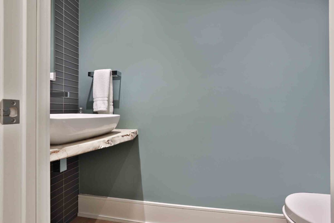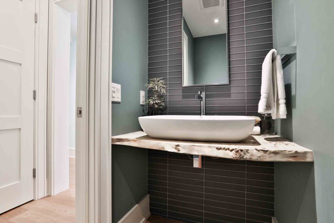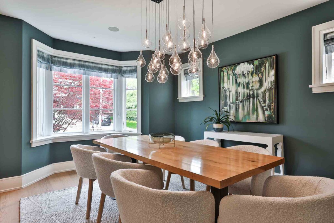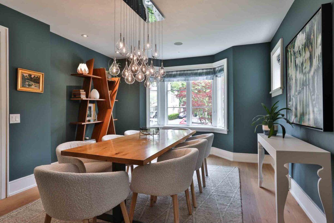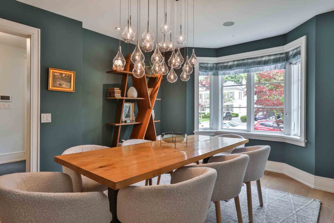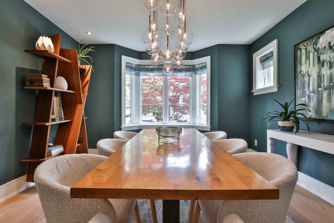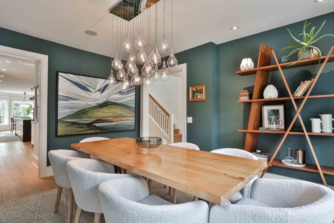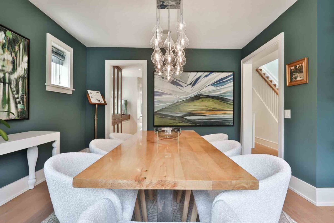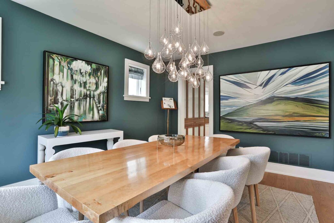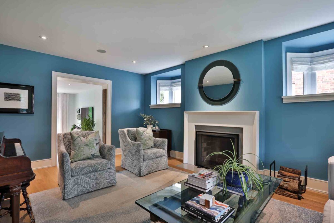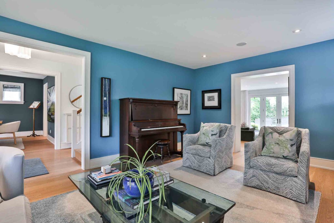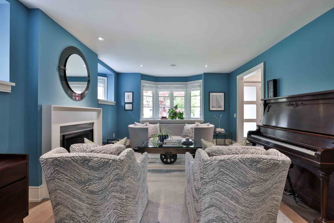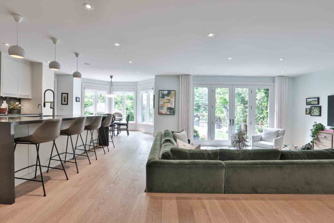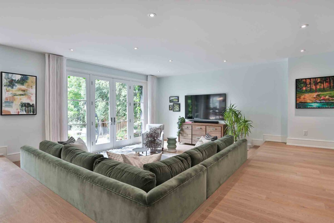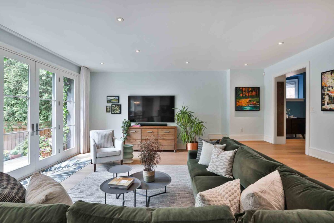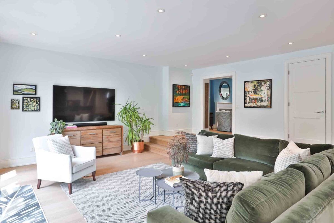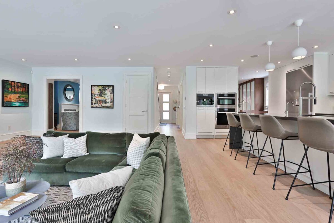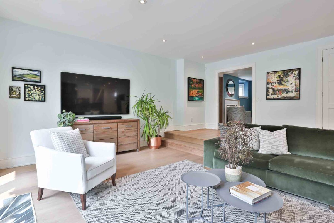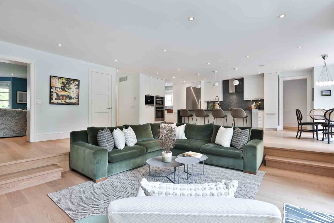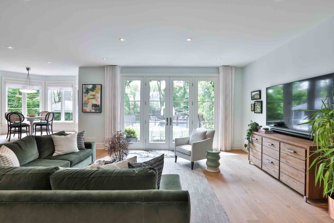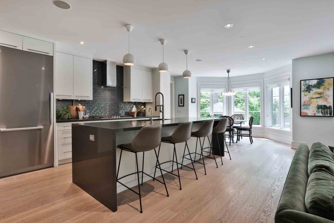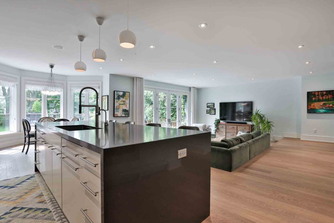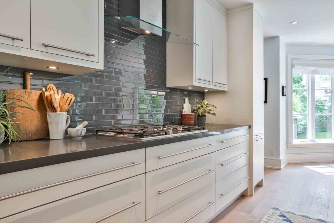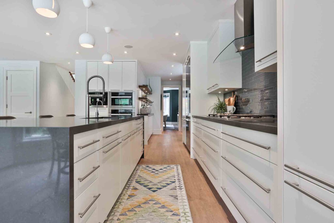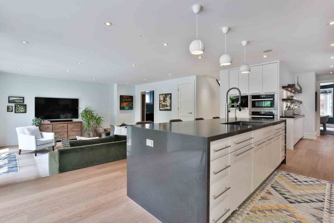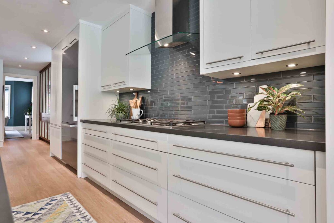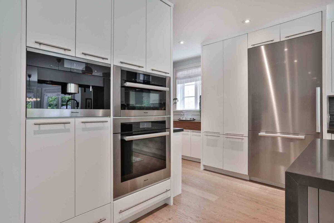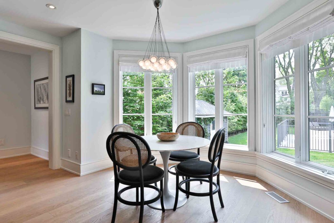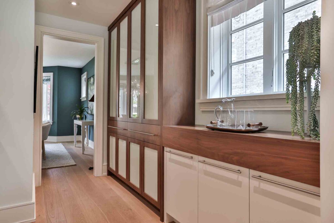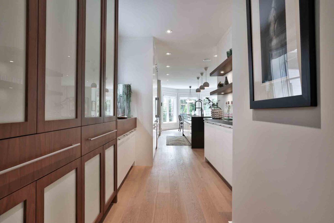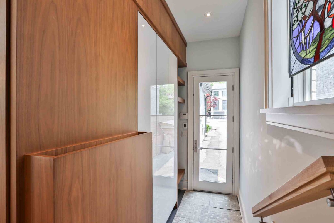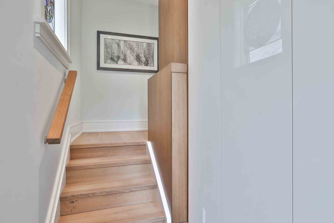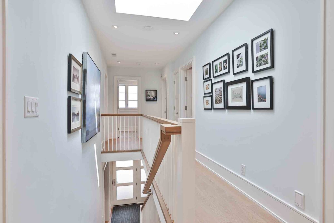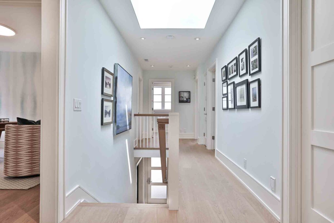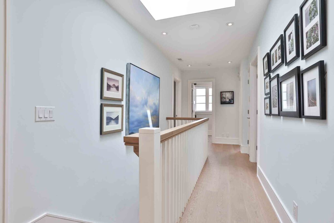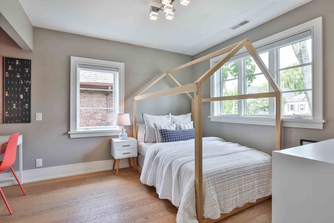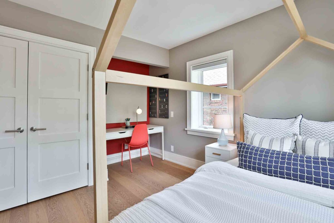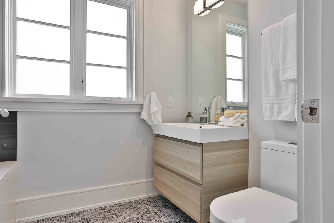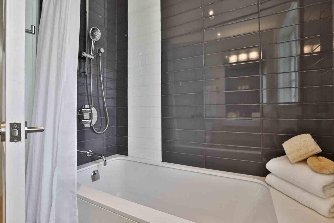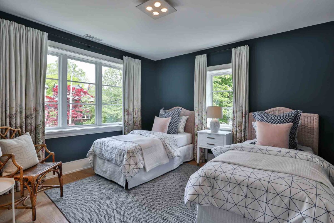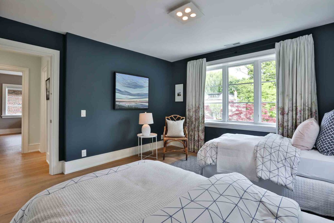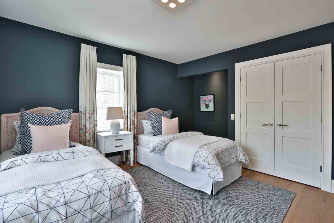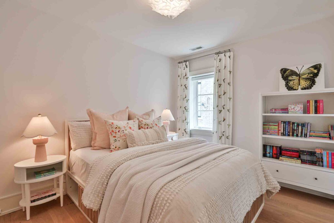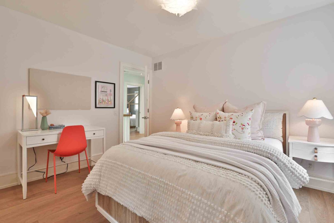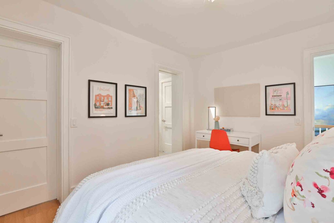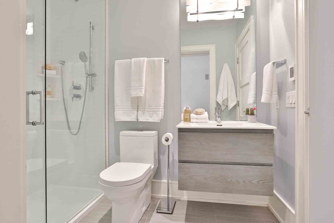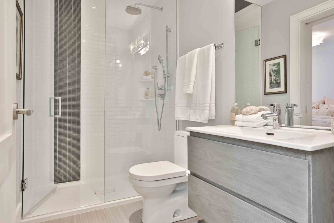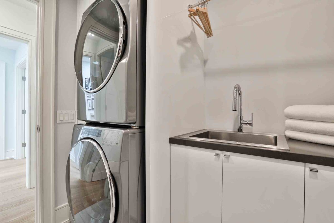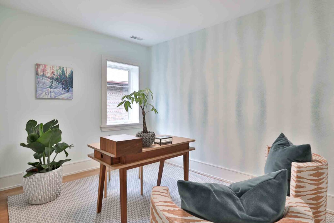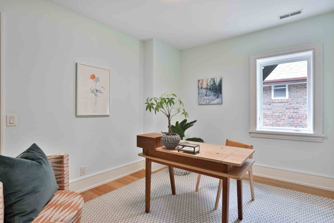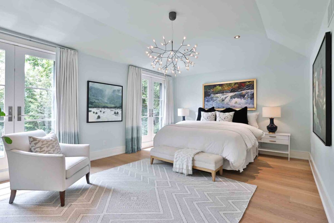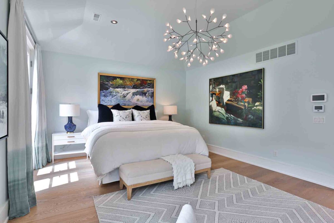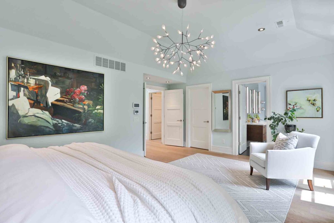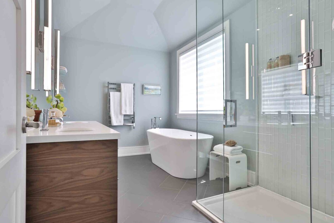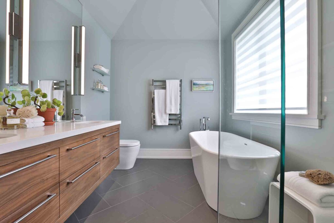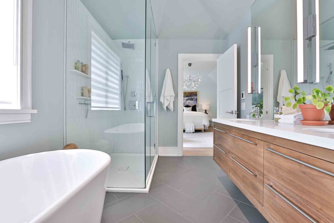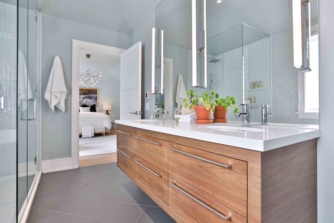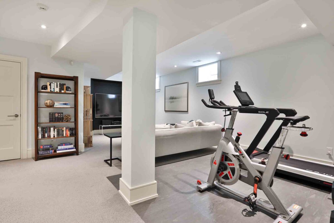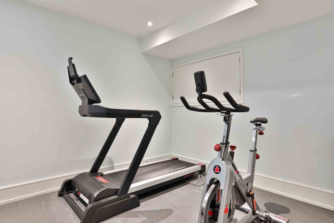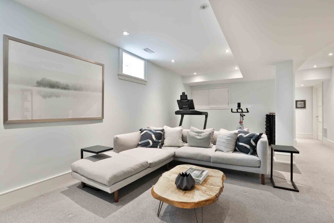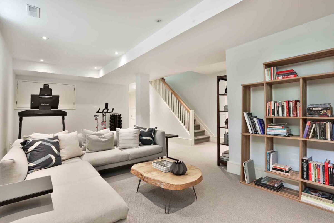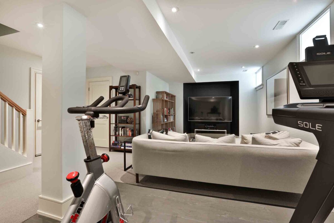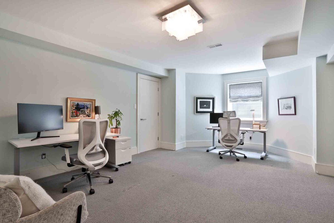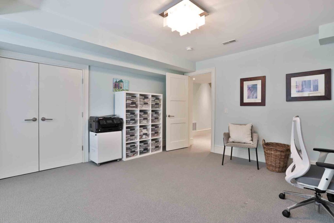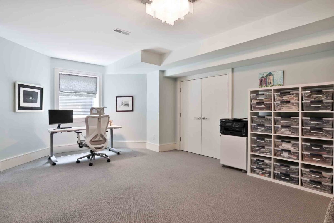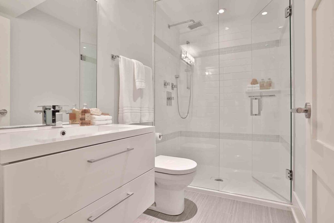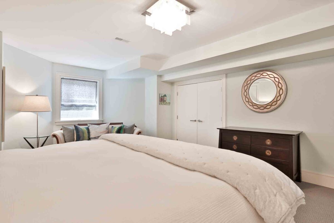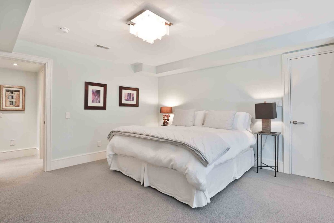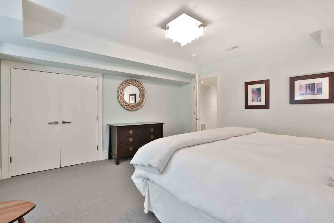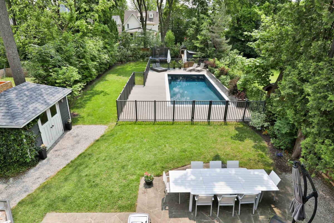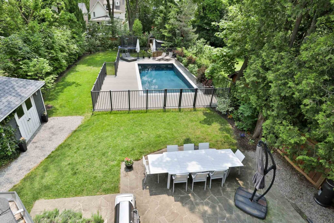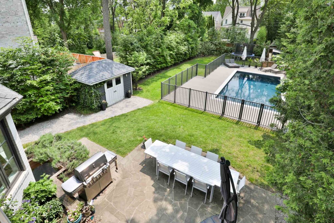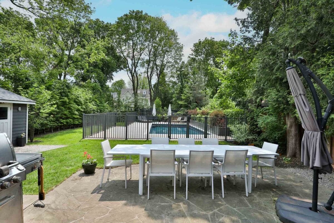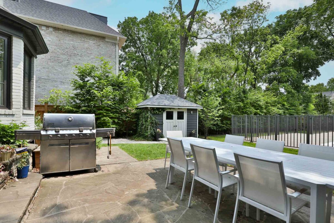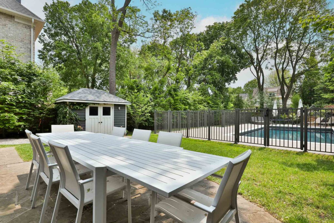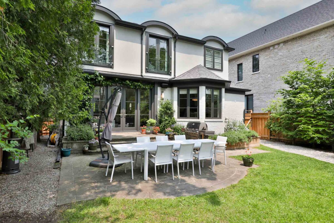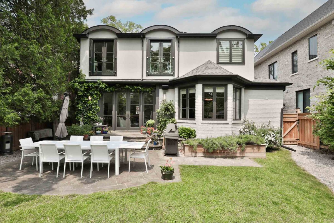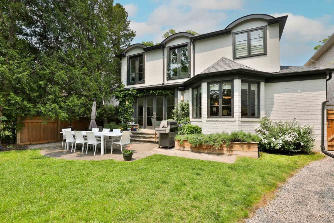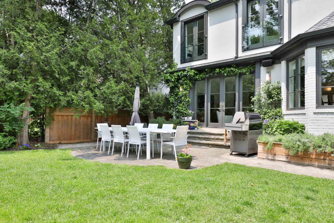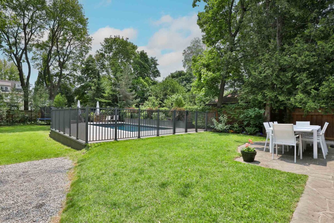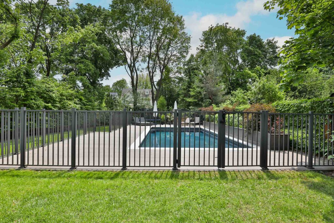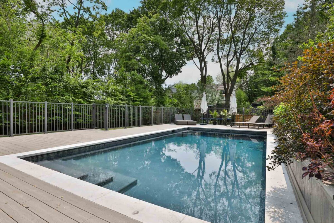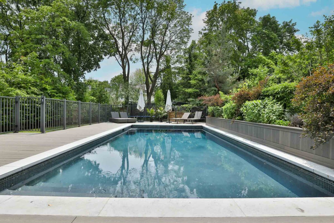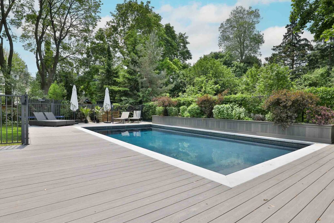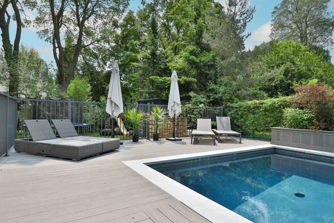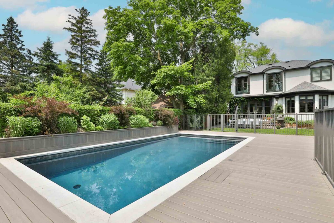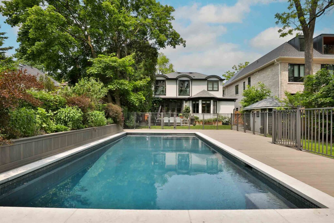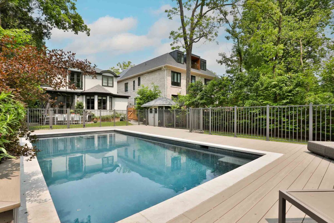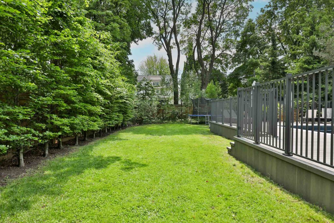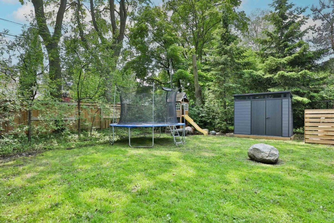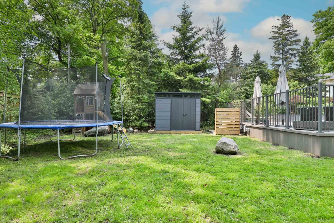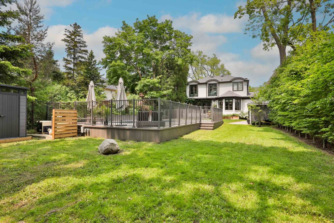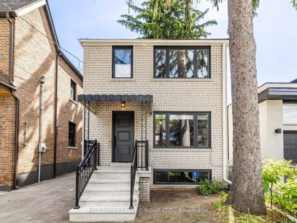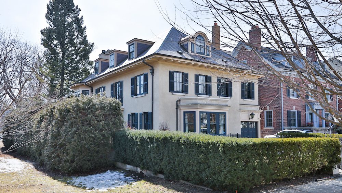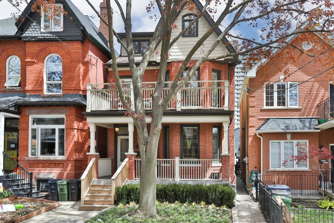When searching for a ‘forever’ family home, it is more than bricks and mortar, countertops, and paint colours. It is about the emotion that a house evokes, the performance it provides on a daily basis, and the locational benefits it awards. It’s about proportion, flow, exposure to natural light, function, storage and comfort. These walls will hold your family’s memories, host your family’s most important celebrations, and provide the feeling of safety and security to your children as they grow through their youth. A ‘forever’ home is a meaningful lifestyle change for the benefit of your whole family. This home awards you with all of these attributes.
Taken back to the bricks in 2015 with the skill and guidance of Mather Homes and Four Blocks South, this floor plan was meaningfully revised, renovated and completed to perfect its offering. The centre hall plan is literally glowing with natural light from the moment you step in from the covered stone front porch. Sight lines expose white oak Moncer floors, vast formal principal rooms that flank the centre staircase, and views through the house and garden that reach all the way to the end of this 190 foot south-facing lot.
Paying tribute to its traditional centre hall design, large formal principal rooms flank the centre staircase, and are both expanded by large bay windows overlooking the front garden. The living room is centered upon a wood burning fireplace, and has raised niche bay windows on the side of the house that provide interest and additional light. Functionally, a powder room and double closet are concealed along the hallway to the kitchen/family room, tucked away from sight and sounds of visitors and everyday traffic flowing through the house.
At the rear of the home, the kitchen, family room and breakfast room expand the full width of this home and give pause to absorb both the grand, practical space, in conjunction with the gorgeous finishes and sight lines to the garden that the award. The kitchen was crafted and installed by Stutt with dove-tailed cabinetry that extends through the pantry that connects to the dining room. The oversized centre island has a waterfall of quartz, while the kitchen is lined with a full Miele appliance package including a built-in espresso machine. Informal meals are enjoyed in the breakfast room that is perched above the incredible garden setting outside. The family room is slightly recessed into the Moncer flooring, enlarging the expanse of space for everyday casual moments together. French doors open to the stone patio for dining, and the abundance of recreational options in this astounding south-facing garden.
Topping all of these amazing features on the main floor, the mud room is not to be missed. It arrives immediately from the private driveway to a fully customized space with heated floors and thoughtfully planned storage for kids, dogs, and even a custom key trough.
On the second floor, five exceptional bedrooms present in a generous and light-filled floor plan that allows space and flow for busy family lives.
The luxurious primary suite is set at the rear of the home and exposed through a double door entryway, separate from the other bedrooms for additional privacy. It expands with vaulted ceilings, king-sized dimensions, and two french doors that expose the greenspace below. A legitimate walk-in closet with interiors outfitted by Stutt masterfully organizes both adult wardrobes, and a sumptuous five-piece ensuite with a double vanity, heated flooring, vaulted ceilings and a tub overlooks the garden.
Two large front bedrooms each have double closets, windows on two sides of the rooms, and designated niches ideal for desks or built-ins. There is a renovated four-piece bathroom between them with playful tiles and extra storage. The third and fourth bedrooms share a three-piece bathroom, which connects as a semi-ensuite to one of the bedrooms directly. Use the fourth bedroom as a home office, a nursery, or as these homeowners did as an art room for budding creative minds. Finally, the second floor is completed with the presence of a laundry room with custom cabinetry, hanging space, full-sized machines and an adjacent linen closet.
The lower level offers impressive ceiling heights and versatility to how your family needs to use the space. At the base of the stairs is a spacious recreation room which is currently combined with the home gym. Adjacent to this, a noise-insulated home studio can easily be repurposed as a dedicated gym, as required. At the rear is a generous guest suite with a deep window well for light, a double closet, an adjacent three-piece ensuite, and a tandem walk-in cold cellar. Storage is abundant, with a huge utility room acting as an in-home storage locker, plus the two additional secondary storage areas thoughtfully included in this floor plan.
Outside, the gardens front and back are astounding in dimension, beautifully maintained, and completely private. The fully gated saltwater pool was installed in 2002 and strategically positioned for clear visibility from the house. The pool deck expands to allow furnishings to soak in the sun during summer months, while the garden space surrounding the pool offers an incredible expanse of additional green space for trampolines, soccer skills, storage sheds, or even a future potential sport court. Unique to the south side of Glencairn, this expanse in the garden is above the standard for Lytton Park.
The home’s location is unbeatable as it is just a short walk from the shops, cafes, restaurants, and grocers along Yonge Street yet far enough away for insulation of noise and traffic. Children will benefit from direct access to Toronto’s acclaimed public schools, including John Ross Robertson, Glenview, and Lawrence Park Collegiate, or walking access to Havergal College or St Clement’s School. A true centre ice location in Lytton Park.
Set on the premier stretch of Glencairn Avenue, this ‘forever’ home hits all the notes, demands and requirements, and is a confident lifestyle investment for your family’s future in Lytton Park.
2015 Gut Renovation:
- Down to the studs, including reconfiguration of layouts on all floors.
- Stairs to basement relocated and mudroom added.
- New windows, interior and exterior doors throughout.
- New HVAC system, hot water tank, and air conditioning system.
- Two-zone HVAC on main and second floors installed.
- New trim throughout.
- Moncer white oak flooring installed.
- Miele appliances installed in kitchen.
- New Caesarstone countertops in kitchen.
- Custom cabinetry by Stutt installed in kitchen, mudroom, and primary ensuite.
- All tile and hardware throughout the home.
- Heated flooring installed in all bathrooms, mud room and the entire basement (not including the utility room).
- Custom draperies throughout.
- Custom closet organizers in all closets.
- Built-in speakers on main floor.
- Alarm system by ADT/Telus installed.
- Sound-proofed music room on lower level.
- All new electrical, plumbing, and drains.
- Installed new pot lights and light fixtures throughout.
- Exterior lighting installed in garden.
- Painted interior and exterior of home.
- Gas line run at rear of the home for barbeque.
Other Improvements/Renovations:
- Reclad front porch floor and front steps – 2018.
- New roof and eavestroughs – 2019.
- New wooden fence on all sides of backyard – 2021.
- New saltwater pool, equipment and pool deck, and additional shed at the back near pool equipment – 2022.
- Addition of beech hedge on east side – 2024.
- New roof on shed – 2025.











