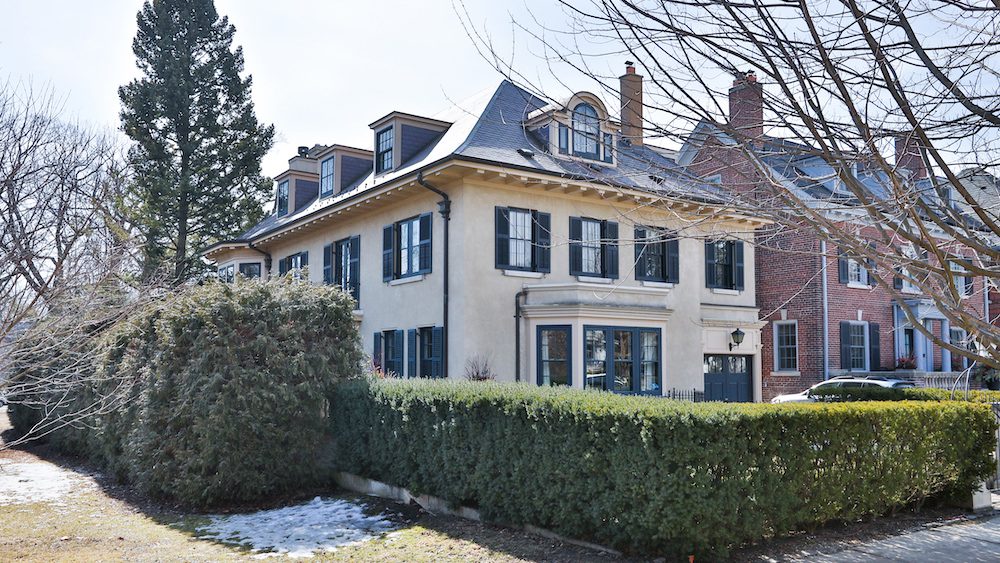Welcome to 233 Douglas Drive – one of Rosedale’s most elegant and iconic properties. This home is uniquely positioned next to beautiful Chorley Park, and offers nearly 7,400 square feet of light-filled, renovated interior space throughout. With a thoughtfully laid-out floor plan that provides both formality and function, this is one of Rosedale’s most coveted offerings in location, scale and detail.
The vestibule entry sets the tone of the main floor, as it opens into the centre hall staircase with formal spaces flanking on either side. The expansive formal living room is perfectly appointed resulting in a most comfortable and elegant setting. The dining room lies on the other side of the foyer, with light brought through the wall of French door walk-outs to the impressive stone patio.
A hallmark of the home is the renovated chef’s kitchen, dressed perfectly in the white tones of marble and the deep accents of glazed walnut. The space remains consistently bright and airy with the sunlight brought through the generous skylight above. A unique pantry space was created by a previous owner, and provides the storage and function to the active kitchen setting.
Adjacent to the kitchen is a very pretty breakfast room which is surrounded by wall-to-wall windows with endless sightline views over the manicured south gardens. A main floor family room is used most frequently by the current residents, as it is a quiet setting overlooking the park and gardens, yet still connected to the action of the kitchen opposite it.
The principal suite of the home feels as if it is a private oasis within Chorley Park. Bay windows overlook the park below, while the fireplace brings incredible warmth and calm to the room. The principal ensuite is beautifully appointed and offers unobstructed and very private vistas over the south garden. An extensive dressing room and private library accompany the suite, both featuring custom millwork.
The second bedroom could easily be mistaken for the principal suite, with a marble-clad four-piece ensuite and walk-in closet. The third level is perfect for families, with three additional bedrooms, all equipped with walk-in closets, and two renovated bathrooms to service them. The lounge and TV room offer an excellent casual recreation space for larger families or out of town guests.
The amenities on offer in the lower level of the home are second to none. The handsomely furnished recreation room feels similar to a theatre in size, with a built-in surround system and a separate wet bar. The wine cellar is climate-controlled, with space for over 300 bottles. Additional features include a home gym and a separate bedroom suite which barely feels below-grade with the tiered retaining walls above, bringing in an abundance of natural light to the room. Tucked away through the laundry are multiple, expansive storage rooms.
Envisioned by Ron Holbrook, the exterior gardens are breathtaking and create a private oasis for entertaining outdoors. The entirety of the south gardens are encompassed by mature trees, offering a private canopy to enjoy in the summer. The 178 feet of depth to the lot are highlighted here, bordered on one side by Chorley Park and hidden away in Rosedale.
Despite the private setting, the home provides easy access to shopping and top public and private schools in the area, and is just a short drive to the business hubs of downtown. Nestled within some of the most beautiful parkland of Toronto, this home offers the opportunity to live in both comfort and splendour, and is not to be missed.
For more information or to book a private showing for 233 Douglas Drive, please contact me.




