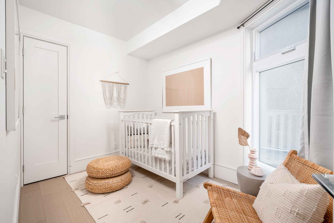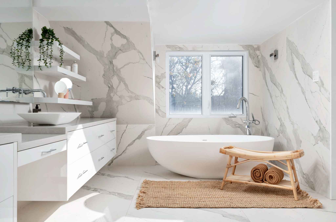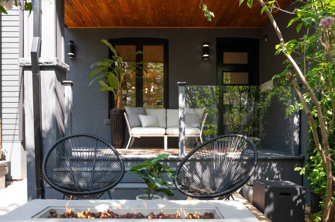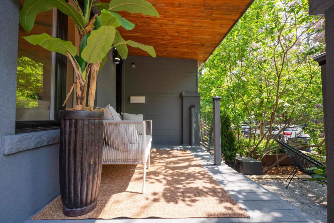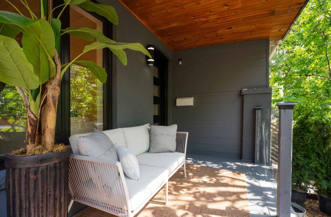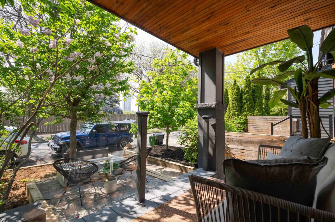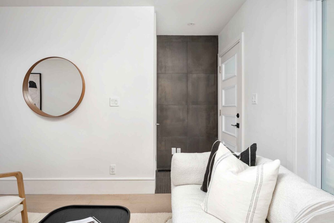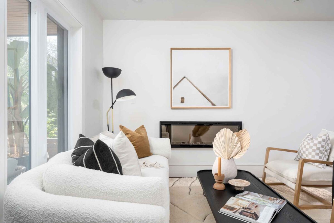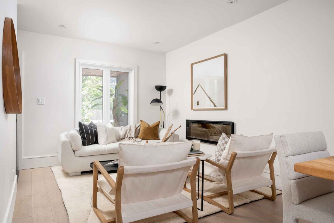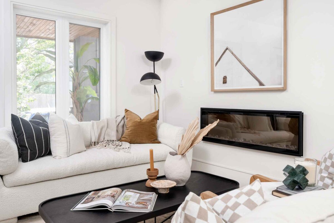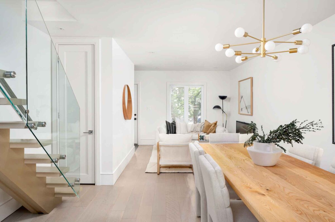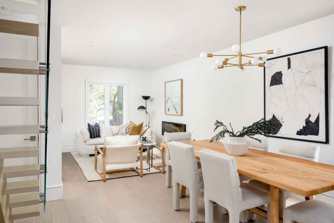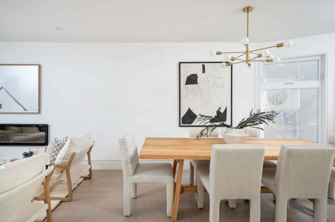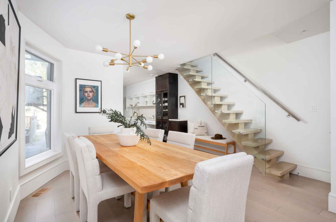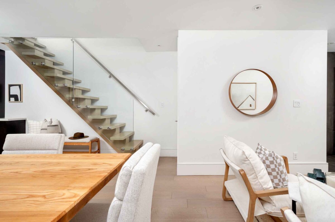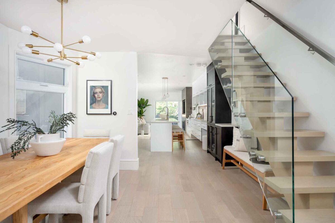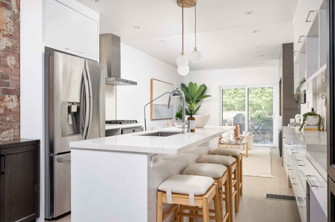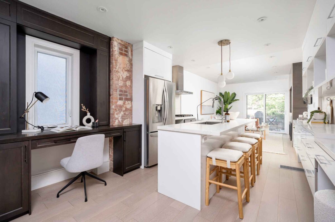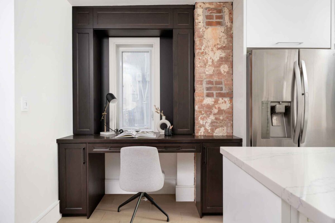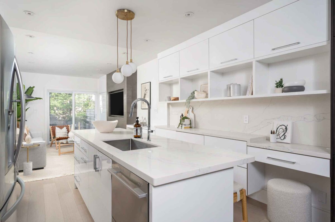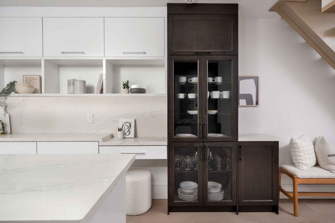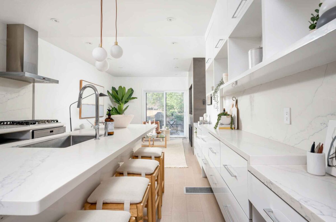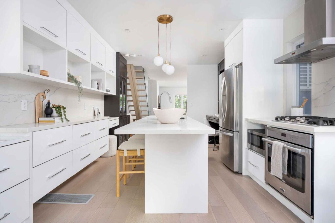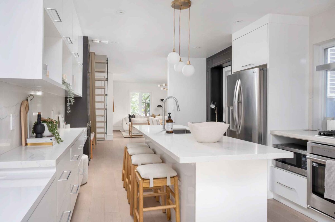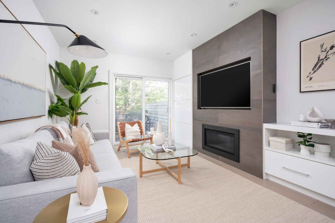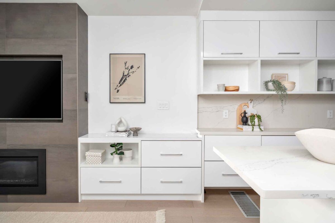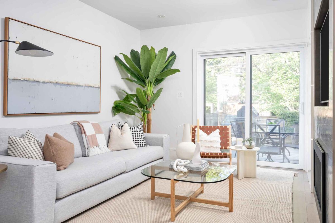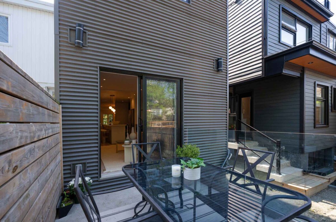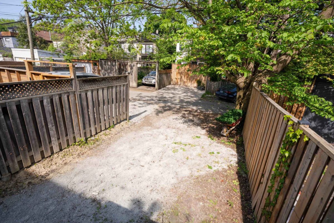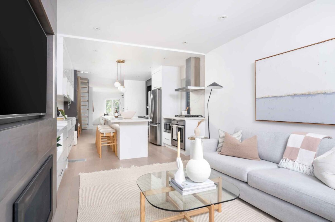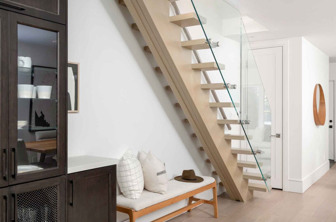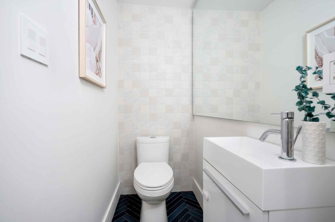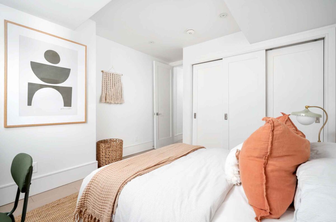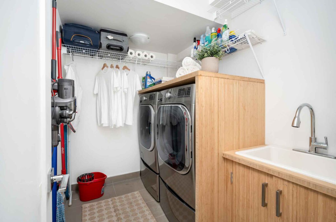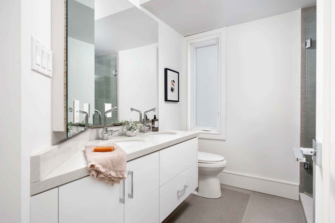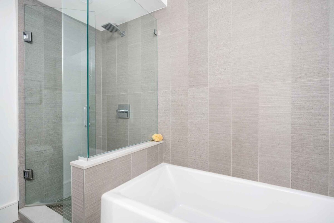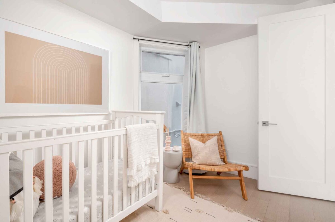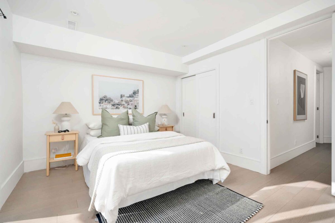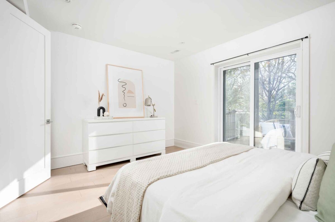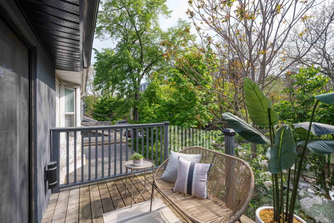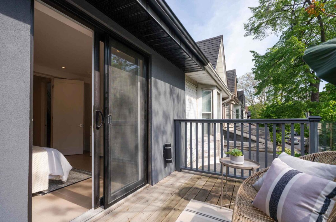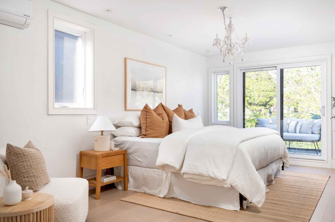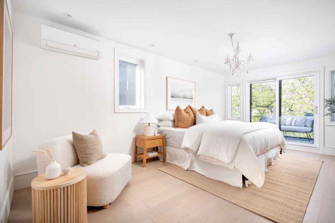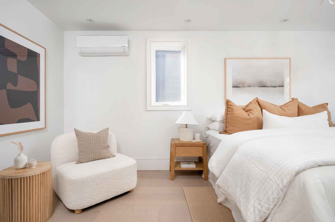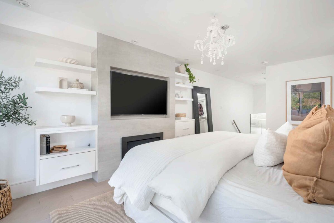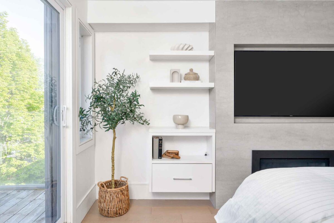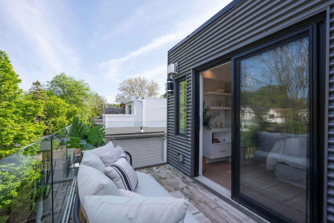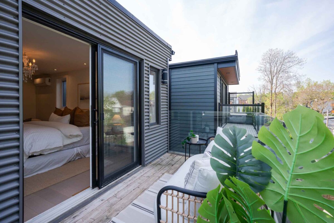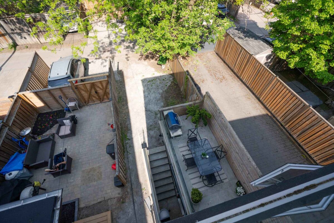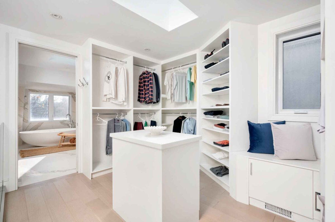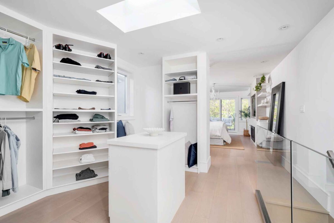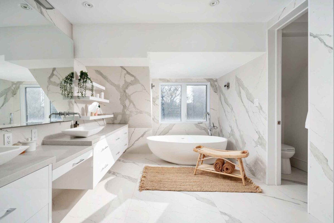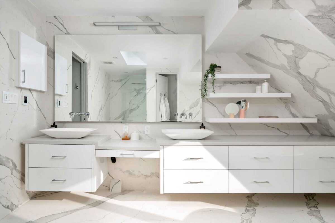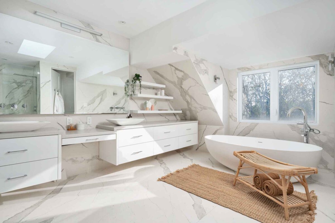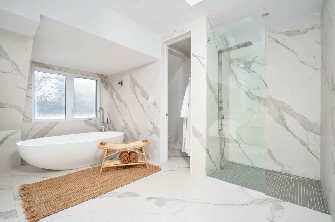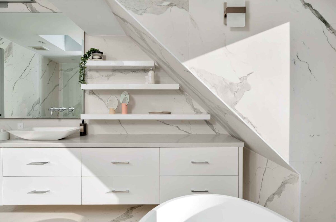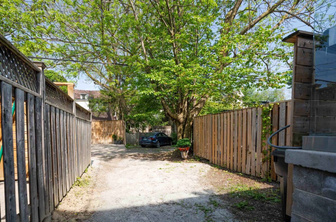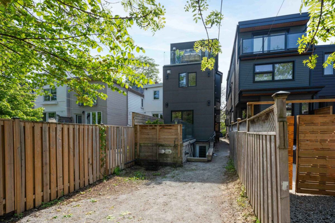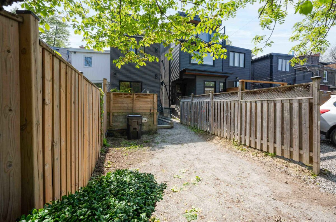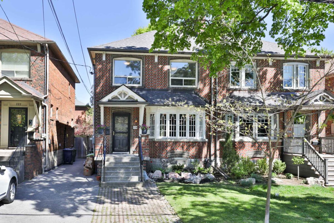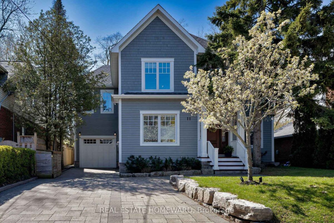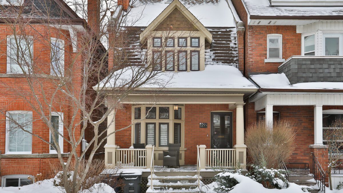Welcome to this stunning semi-detached home at 111 Boston Avenue, meticulously renovated in 2019 to blend modern luxury with practical design. Located steps from Queen Street, this 3-storey brick home offers ample space for comfortable living, with extensive renovations including a third-storey addition, a rear extension, and underpinning of the lower level.
As you step inside, you’ll be greeted by an inviting open-concept main floor featuring soaring 9-foot ceilings and French white-oak center-core hardwood flooring throughout. The spacious living room, centered around a fireplace and accentuated by an enlarged window cavity, offers a welcoming ambiance. Adjacent to the living room, the generous dining area boasts continuous hardwood flooring, providing a seamless flow throughout the space.
The heart of the home lies in the meticulously designed kitchen, which features a custom oversized island, top-of-the-line appliances, and a built-in workstation. The custom kitchen includes dovetail drawers and premium stainless steel appliances along with a wall of cabinets along the party wall designed for added storage. Toward the rear of the home, a sizable family room is anchored by a custom stone mantle and a built-in gas fireplace. With ample room for comfortable seating and large windows providing natural light, this family room is the perfect place to create lasting memories with loved ones. Beyond the family room is a large walkout terrace, offering an extension of the living space and a seamless transition to outdoor enjoyment. This floor is serviced by a powder room located at the base of the stairs.
The second floor features three generously sized bedrooms, each offering comfort and tranquility. The front bedroom includes a walkout to a west-facing balcony, providing a serene retreat to enjoy the outdoors. Conveniently located on this floor, the laundry room is equipped with a front-loading washer and dryer and built-in storage shelving. A well-appointed six-piece washroom serves the needs of the second-floor residents with style and functionality. Custom shelving and double-hanging closet bars enhance the usability of each bedroom closet on this floor.
Ascend to the third floor, where the primary retreat awaits, offering a luxurious sanctuary for relaxation. This spacious retreat features a king-sized bedroom, a seating area with a walkout to an east-facing terrace, and generous eight-foot ceilings throughout. A full walk-in closet, lined with built-in shelves and cabinetry, provides ample storage space for clothing and accessories. The masterfully designed five-piece ensuite washroom boasts a spa-like shower and a freestanding soaking tub, creating a serene oasis. In winter, you can glimpse the CN Tower, a reminder of the urban lifestyle at your doorstep.
The lower level has been ingeniously transformed into a separately metered two-bedroom suite, providing an excellent opportunity for additional income or use as a nanny suite. With an eight-foot ceiling height and waterproof faux wood flooring throughout, this space exudes comfort and functionality. The oversized kitchen features stone counters, full-size appliances, and a kitchen island, offering a stylish and functional space for culinary pursuits. Pot lights throughout illuminate the space, creating a warm and inviting ambiance. Two adequately sized bedrooms, complete with built-in closet space and above-grade windows, offer comfort and privacy for residents. A three-piece washroom, along with a large mechanical room adjacent but separate from the unit, completes the lower level, providing convenience, functionality, and enhanced safety for all residents of the home. Per the Ontario Building Code, the permit required for the basement floor, ceiling and wall assemblies to meet FRR (Fire Resistance Rating) and STC (Sound Transmission Class) ratings per Part 9 or Part 11 of the Building Code. This was achieved using fire and sound-dampening caulking to seal all penetrations, along with resilient channel, Type X drywall, and safe-and-sound insulation. The result is exceptional soundproofing, ensuring complete quietness between the two separate dwelling units.
The property features separately metered utilities and includes two furnaces and air conditioning units (one with a dedicated remote-controlled unit in the primary suite). Dual sump pumps with an alarm ensure efficient drainage and protection against water damage, while a high-efficiency tankless hot water system provides on-demand hot water, contributing to energy savings and comfort. Accessible via the laneway, the property boasts convenient two-car parking.
This home surpasses its competitors in quality and design, truly defining the term turn-key.
Open House Details
Saturday, May 31st, 2025
2:00 pm - 4:00 pm
Sunday, June 1st, 2025
2:00 pm - 4:00 pm
Recreation:
Nestled in a vibrant community, 111 Boston Avenue offers easy access to numerous recreational spots. A mere 5-minute walk brings you to Hideaway Park, perfect for a quick escape into nature. For more green spaces, John Chang Park is just a 10-minute stroll away, and Jimmie Simpson Park is an 11-minute walk, providing ample options for outdoor activities. Additionally, Queen East Shopping, with boutiques like The Good Neighbour, Province of Canada, and Culture Athletics, is just 5 minutes away.
Entertainment:
Enjoy an array of entertainment options within walking distance. Crow’s Theatre, a renowned local venue, is only a 2-minute walk from your doorstep. Queen East, with its eclectic mix of eateries and cafes such as Maha’s Cafe, Avling, Pilot Coffee, and Eastside Social, is a 5-minute walk away. For more dining and social options, head to Dundas/Gerrard, a 7-minute walk, where you’ll find Wynona, Maple Leaf Tavern, Maker Pizza, and more.
Convenience:
Living at 111 Boston Avenue means never being far from daily necessities. A 6-minute walk takes you to Shopper’s Drug Mart with a grocery section. Major supermarkets are also nearby, with Loblaws just a 4-minute drive, Farm Boy a 5-minute drive, and Food Basics, Walmart, and Home Depot each only a 9-minute walk away.
Transportation:
Commuting is a breeze with the Queen and Pape Streetcar Stop just a 6-minute walk away, offering quick access to Pape Subway Station within a 10-minute commute. For drivers, the Don Valley Parkway is only a 5-minute drive, ensuring easy connectivity to the rest of the city.
Services:
Essential services are conveniently located within a short drive. Toronto Fire Station 324 is just 5 minutes away by car, Toronto Police Services 51 Division is a 9-minute drive, and Michael Garron Hospital is only 12 minutes away, providing peace of mind and accessibility in case of emergencies.
With its prime location and proximity to an array of amenities, 111 Boston Avenue offers an unparalleled living experience in the heart of the city.
Full gut renovation, including two legal permitted dwelling units with O.B.C. enhanced sound and fire separations – 2019.
Third-storey addition, rear extension, and underpinning – 2019.






