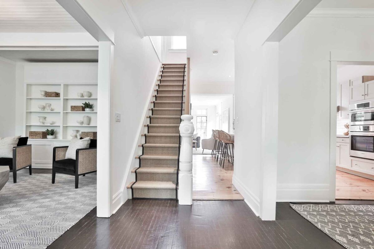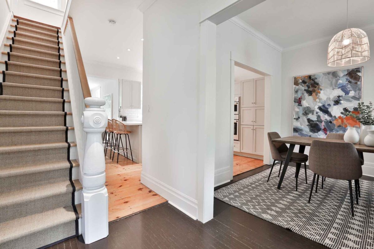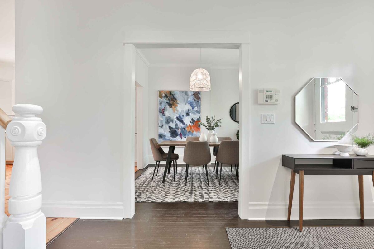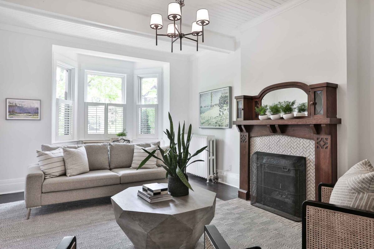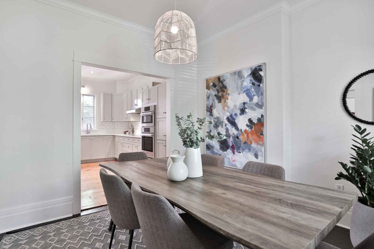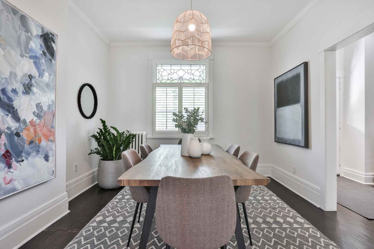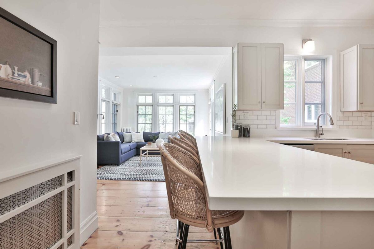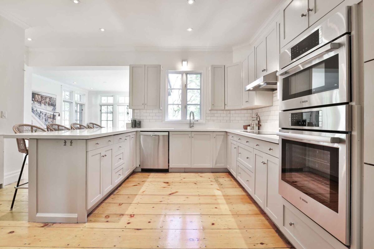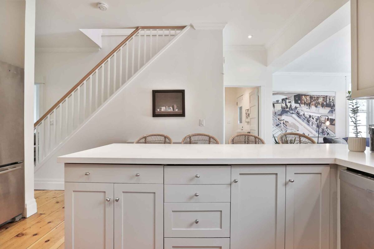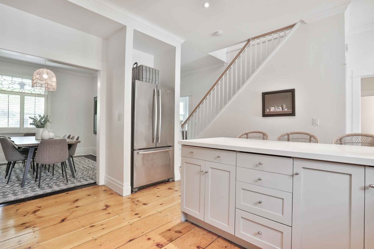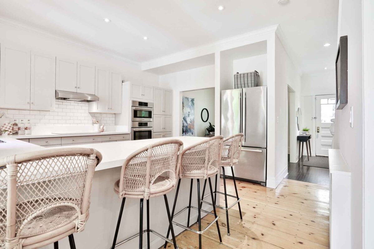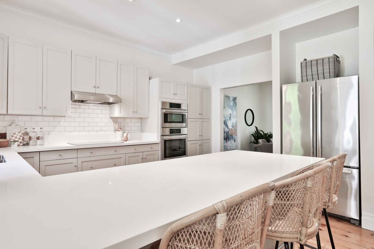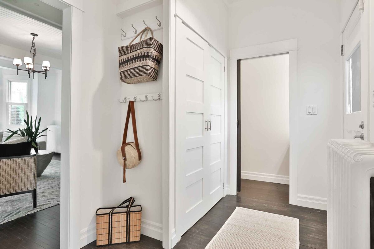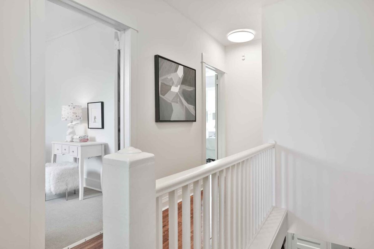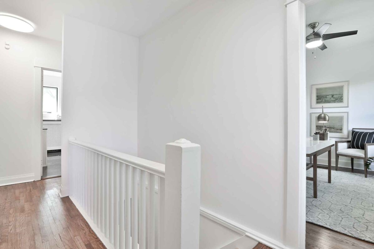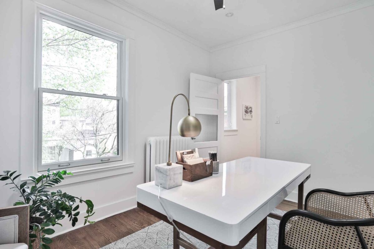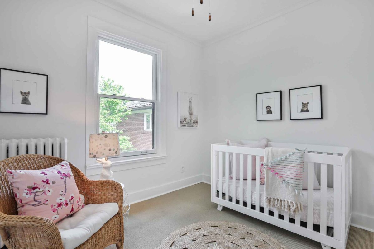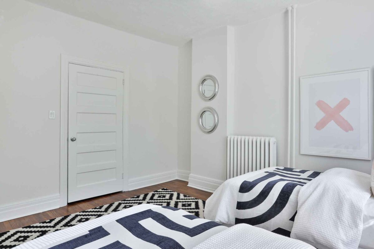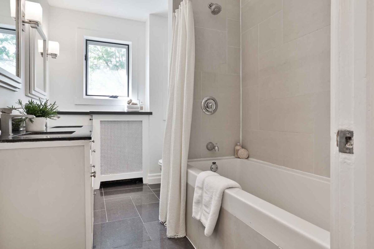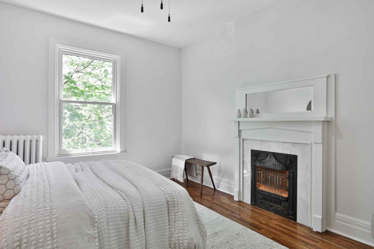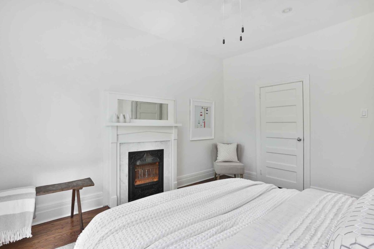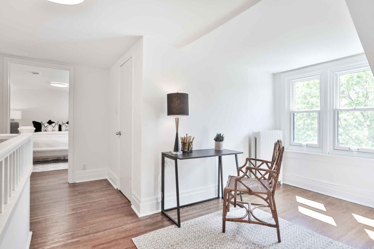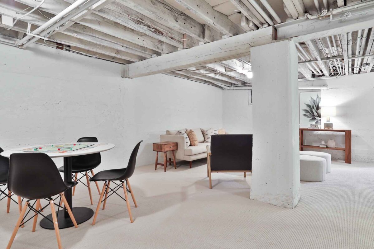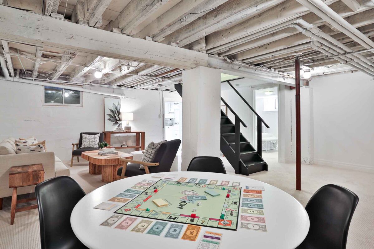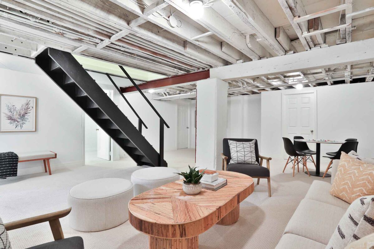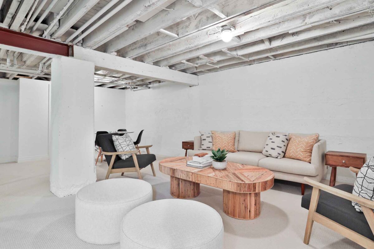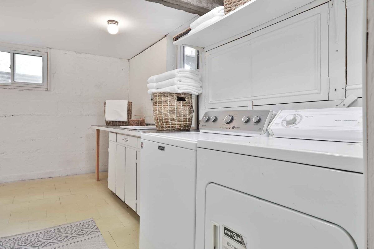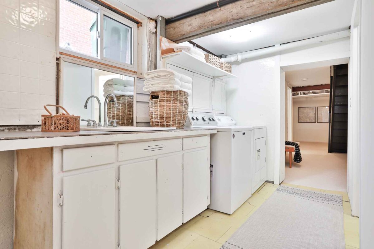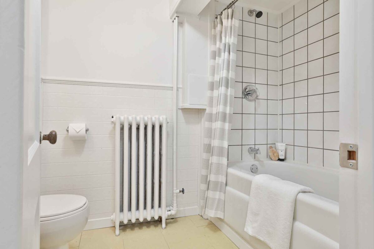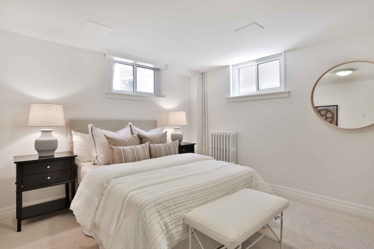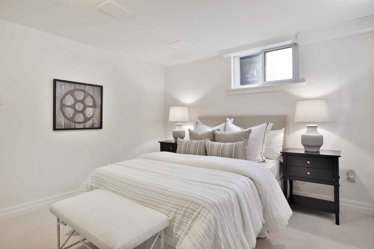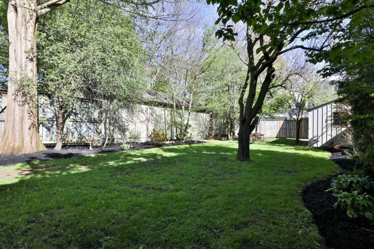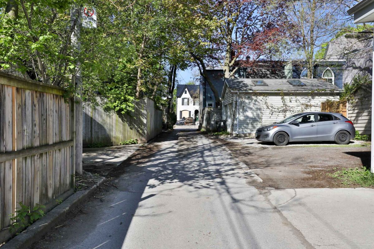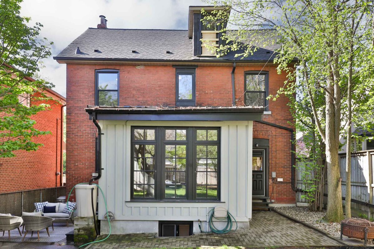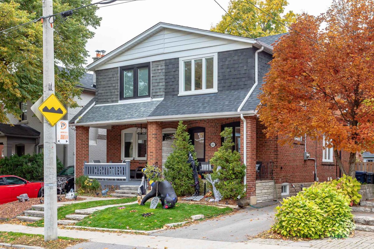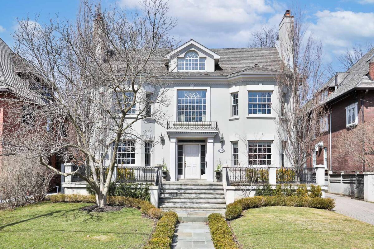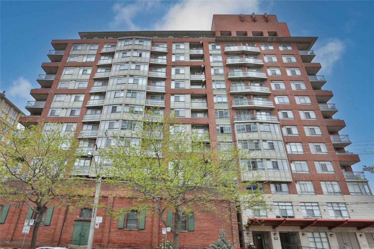A once-in-a-lifetime opportunity on Alcina Avenue. Set back from the street and with an alluring covered front porch, this three-storey red brick century home is widely admired in the neighbourhood and offers a truly incredible opportunity for move-up buyers to secure a ‘forever’ home in this highly sought-after Wychwood community.
The grand foyer of this home opens to expose dramatic ceiling heights and exciting sight lines in every direction. With a centre hall plan, the principal spaces flank the staircase with a vintage newel post, and expand into astounding offerings of scale and function.
The living room recesses into an oversized bay window, features a tongue and groove ceiling detail, and is centred upon a gas fireplace. The dining room lies opposite the kitchen with a large picture window overlooking the front porch, and offers dimensions ready to host all of your festivities for years to come.
At the heart of the home, the kitchen is astounding with solid-wooden cabinets, upgraded stainless appliances and an expansive countertop that is lined with new crisp white quartz. Have informal family meals or welcome guests for drinks at the oversized breakfast bar, likely the most fun seat in the house with interactive connections to the kitchen and family room.
Coveted by all families for everyday casual enjoyment, the main floor family room lies adjacent to the kitchen with multiple floor-to-ceiling windows and views over the jaw-dropping rear garden. A walk-out to the garden is accessed in this room to the outdoor dining space and barbecue area.
Finally, get ready to swoon over the mud room. With direct access from the back of the home, this is the catch-all for school backpacks, muddy shoes, dog leashes, and sports gear. It has so much storage and houses a concealed main floor powder room to top it off!
On the second floor, ceiling heights continue to impress and are enlarged further by all of the oversized windows in each room. There are four huge bedrooms, or mix and match to work-from-home spaces or perhaps a second floor tv room? There are so many rooms to choose from, elongating the runway of time you have to enjoy this home.
The third floor is entirely occupied by an awesome master retreat. All perched high above street level there is a king-sized bedroom, a four-piece ensuite bathroom, a walk-in closet, and separate home office.
On the lower level, a nanny suite with four-piece bathroom is set, together with a large recreation room for children’s indoor play. The space can be further finished to suit your family’s needs but currently offers a turn-key setting to drop your bags and fully enjoy all of the levels of this incredible home.
The exterior grounds are truly astounding. Set on a mind-blowing 40×140 foot lot with fat table land, your backyard is truly like a park and offers a world of opportunity. Add a pool, a sport court, or both? Mature trees and perennials line the surroundings of the land, making it feel truly like a park in your own backyard. The single-car garage is accessed off of a wide city laneway with three access points. A laneway house report is available, or perhaps explore enlarging your garage space. There really are so many incredible opportunities to explore.
If kids need a change of scenery, send them over to the Wychwood Barns which includes a children’s playground, splash pad, an open sports field with a natural ice rink in winter, a fenced-in dog off-leash area, a beach volleyball court and a weekend organic farmer’s markets. The home is across the street from the majestic Wychwood Park neighbourhood for evening and weekend walks, with a secret gate access between neighbouring properties across the street, or more widely through the main gates on Wychwood Avenue. Hillcrest Park is just a five minute walk away with tennis courts, a leash-free dog area, community gardens, a large children’s playground and incredible city views. Walk to transit in every direction, and connect quickly to the downtown core via Bathurst or Christie Streets. The dedicated streetcar lane on St. Clair Ave swiftly connects to St. Clair West subway station and the University line. Numerous large and small grocers are available in wide variety, in addition to dining and take-out opportunities on St. Clair West’s high street, making last-minute dinner ideas easy.
Located within the highly coveted Hillcrest Public School district with optionality for attendance at Northern Secondary, this is the most coveted district in the area for public school access.
This is such a very rare offering in Wychwood, with a long runway of time to be enjoyed by your family. It is one of a kind and not to be missed!
Communities ties are made at the Wychwood Barns, shopping on St. Clair West, or with children attending Hillcrest PS. A remarkable Wychwood home.
Electrical wiring upgraded to 200 amps – 2006.
New Direct Vent gas water heater – 2007.
New Pella windows installed on main, second and third floors – 2008.
New Silhouette sunshades in main floor family room – 2009.
New Hunter Douglas shutters in living room and dining room – 2009.
Lower level waterproofed – 2009.
New stone retaining wall and foundation in front yard. Designed, cut, and installed by Hans Schmitz who designed and installed all the handcut stonework at entrance of Wychwood Park gates and in interior of Wychwood Park – 2012.
Spray foam insulation in lower level – 2013.
New roof (excluding aluminum roof over family room) – 2015.
New black aluminum cladding on upper front side dormers – 2015.
New eaves and downspouts – 2015.
New backwater valve and sump pump in lower level – 2016.
New Sanitary drain replacement with PVC from lower level foundation wall to city property line – 2016.
New garage roof (wood and shingles) – 2016.
Exterior brickwood done, including replacement of some bricks, tuckpointing and parging – 2016.
Side yard storm drain replaced with new water trap and rain barrel installed – 2016.
Second and third floor oak floors uncovered, sanded and stained – 2016.
Second floor bathroom renovated – 2016.
Kitchen renovated including new marble backsplash, new exhaust fan, and cabinetry repainted – 2016.
Ornamental fireplace in second floor bedroom renovated with new marble mantle – 2016.
New front porch black columns fortified and installed – 2017.
New JennAir fridge installed – 2017.
Wood front porch steps replaced with stone with new stone walkway by Hans Schmitz – 2017.
New Maytag top-loading washer – 2017.
New knee-wall installed by staircase on third floor – 2018.
New Sisal carpet runners installed on second and third floor stairs – 2019.
New ceiling fan and light in second floor bedroom – 2020.
New garage door with remote system – 2020.
New Bosch oven and microwave – 2020.
New Bosch dishwasher – 2021.
Interior repainted throughout – 2024.
Exterior front porch repainted – 2024.
New white kitchen quartz countertops, sink and faucet installed – 2024.
Lower level stairway railings installed – 2024.
New lower level broadloom installed – 2024.
New lower level light fixtures and smoke alarm installed – 2024.










