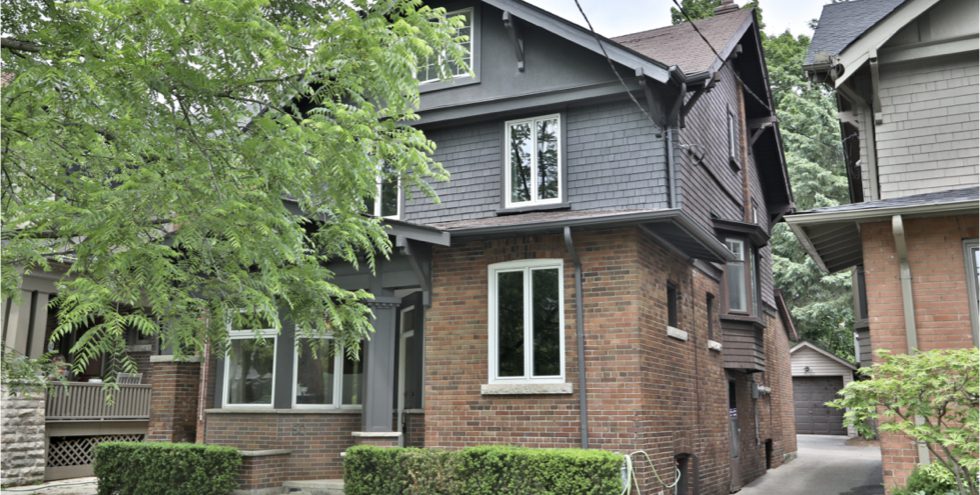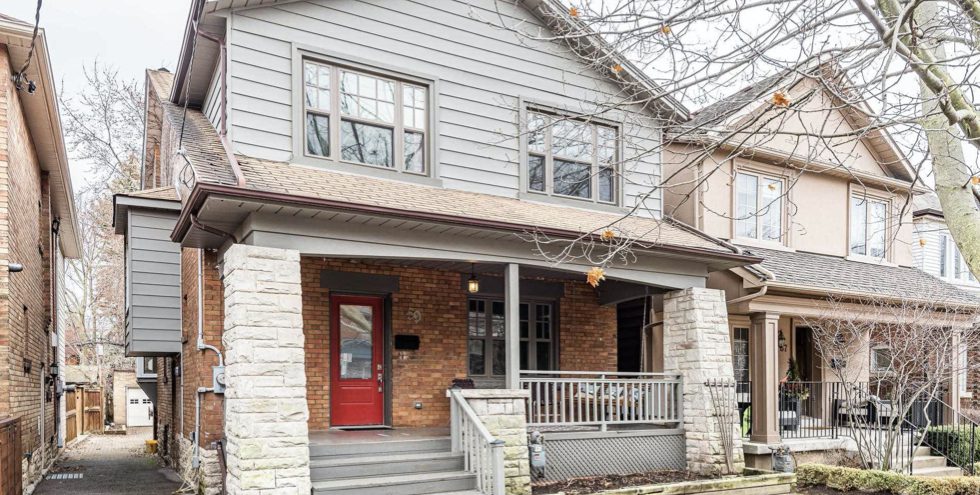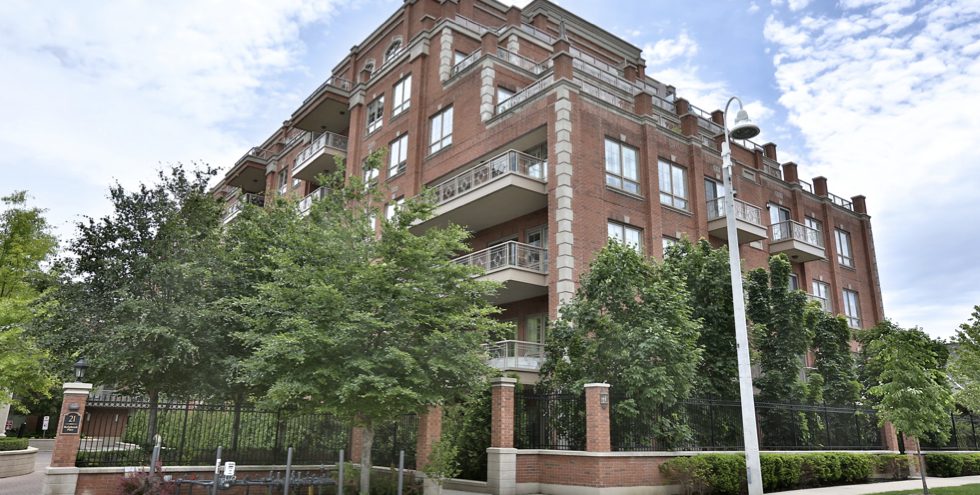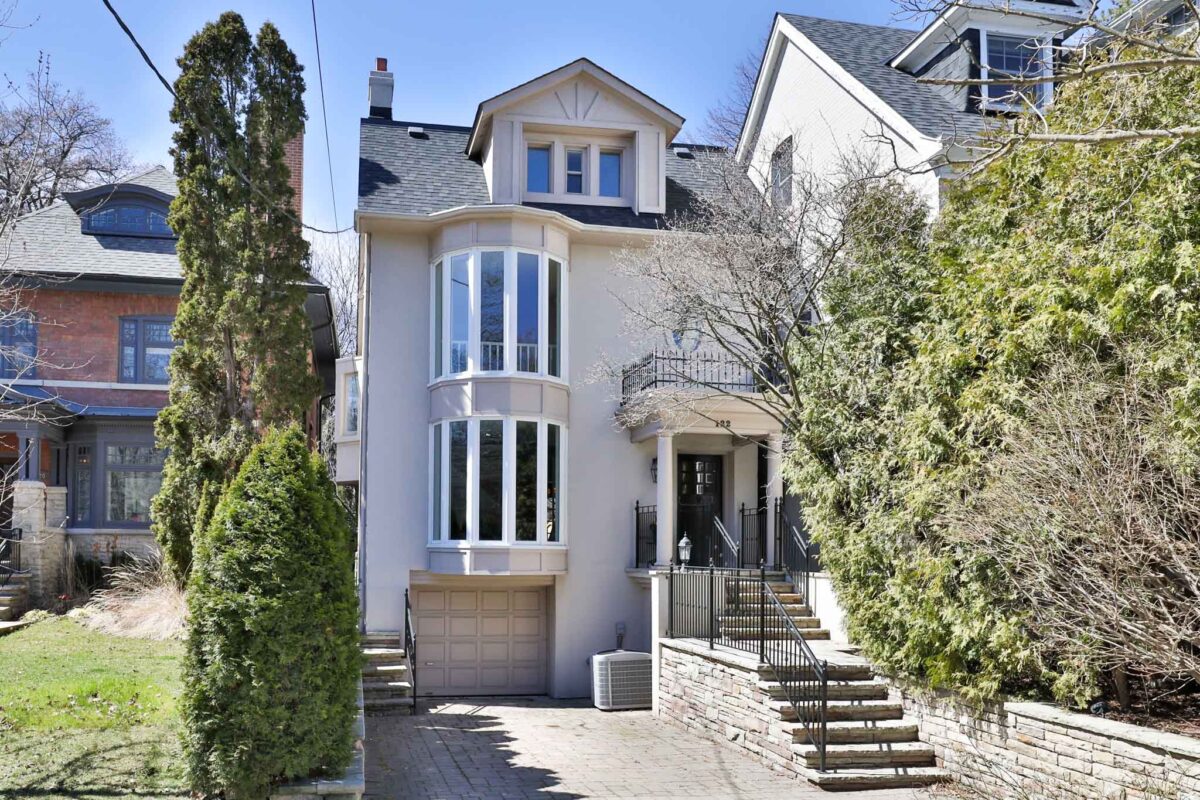A very special family home that has not been offered to the market in 55 years! 80 Glencairn Avenue is a cherished home that has undergone many renovations and offers neatly 3000 square of living space above-grade for a new family to enjoy.
There are tall ceilings throughout the main floor and a very special study that is lined with shelving lies at the front of the home overlooking the street. The living room is vast and can hold a large formal seating area and is grounded by the wood burning fireplace with custom mantle that was sourced from Quebec many years ago. The formal dining can hold large-scaled gatherings and offers a French door walk-out to the deep rear gardens.
The oversized custom kitchen is connected to a main floor family room and breakfast room area, and also engages views of the 174 foot deep lot behind the home. There is a concealed two-piece powder room on the main floor and a very charming front foyer and side-centre staircase.
The second floor holds three large bedrooms, all with closets, including the master bedroom with tandem sitting area and three-piece ensuite.
A bonus third floor holds a great teenager or guest suite with a bedroom, three-piece ensuite and separate office or television room.
The basement is unfinished but has great ceiling height and shows the scale of this sizeable home, and can be easily finished to hold a large recreation space, nanny suite, laundry room and storage.
The property is set within a two-block walk to Yonge Street’s incredible shops and amenities, and it lies within the coveted John Ross Robertson Public School district. It is serviced by a wide mutual driveway and there is a detached garage at the rear of the drive, plus additional parking for one car opposite the garage.




