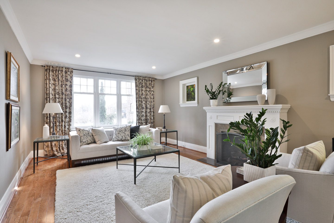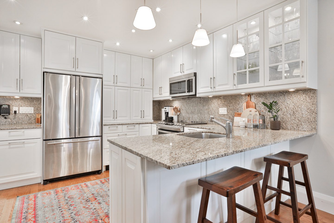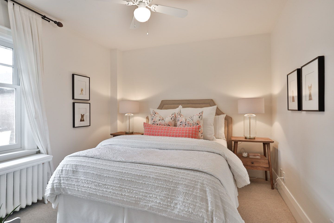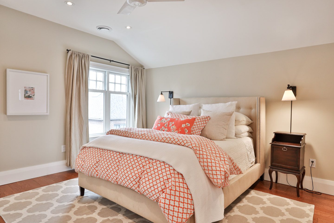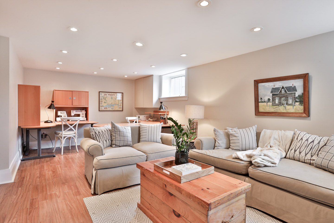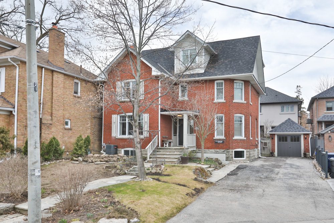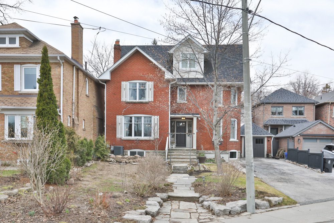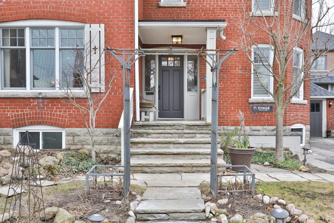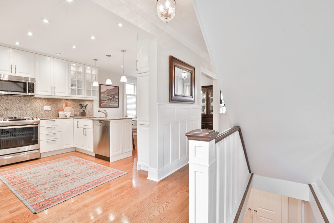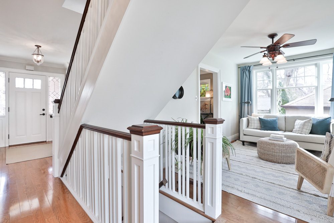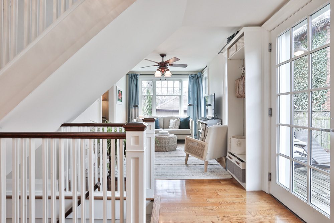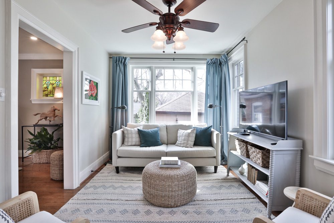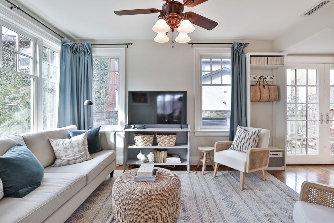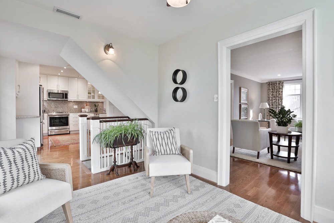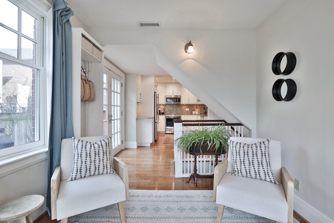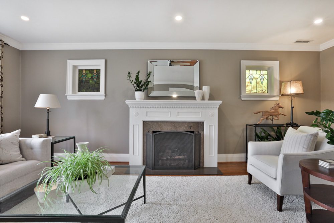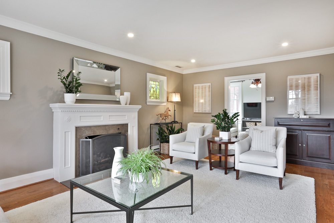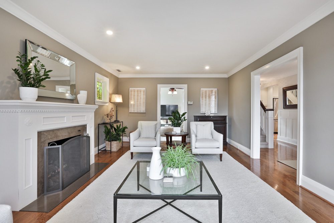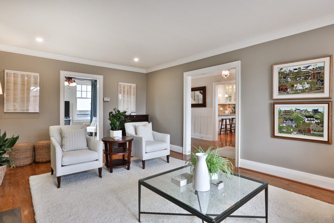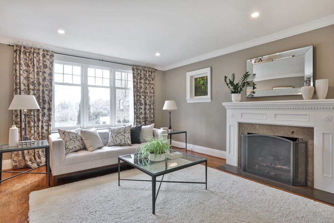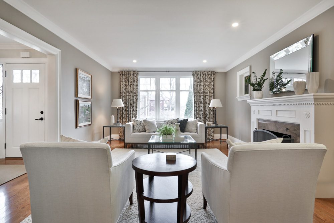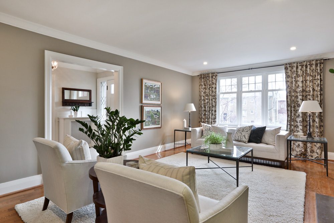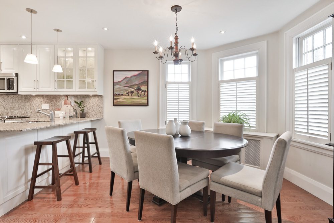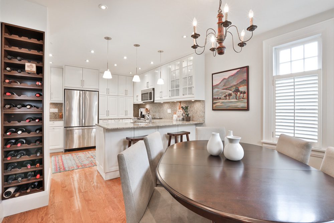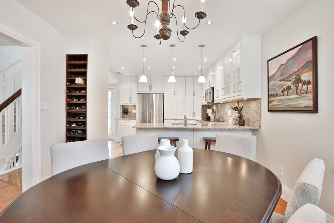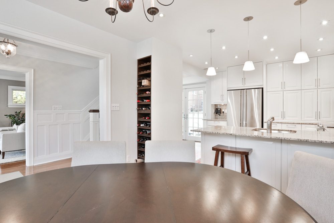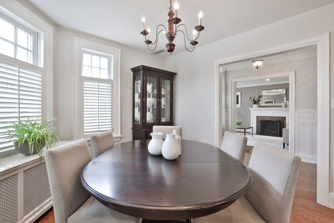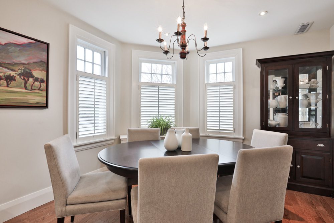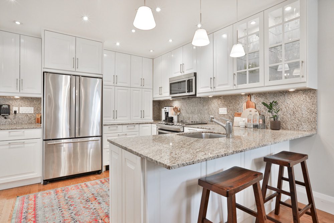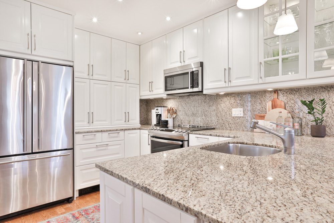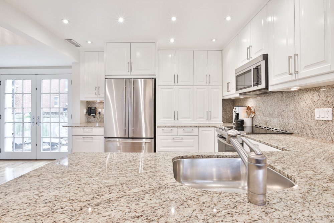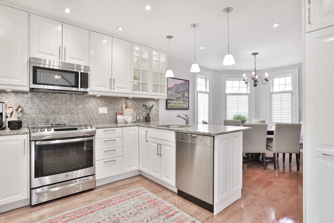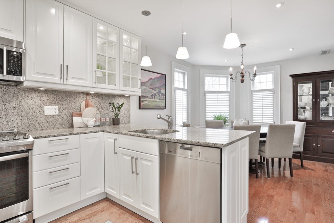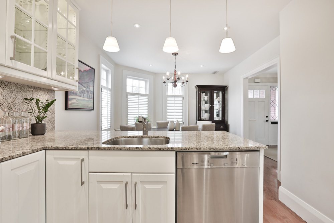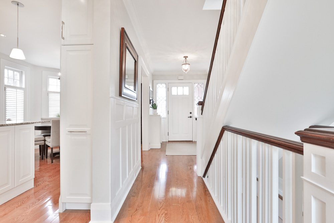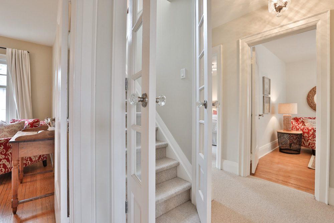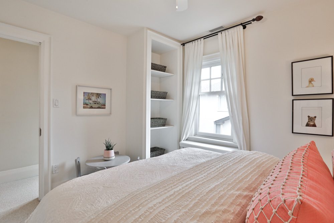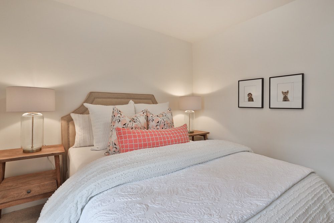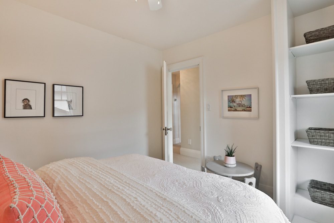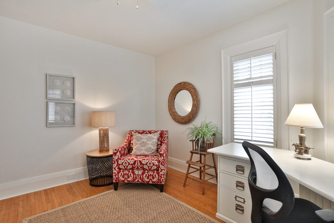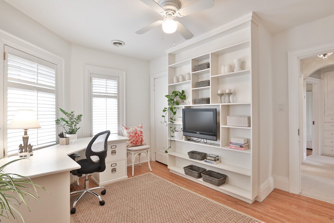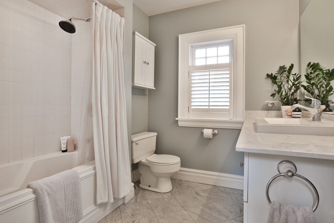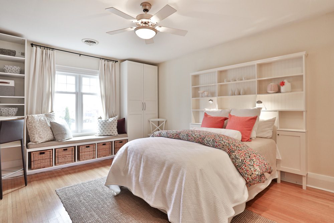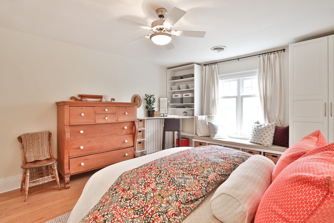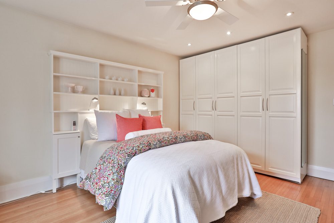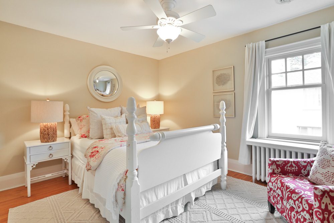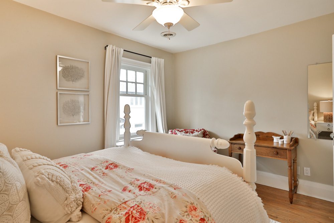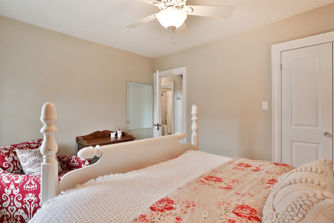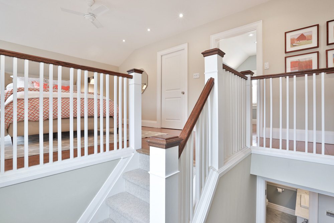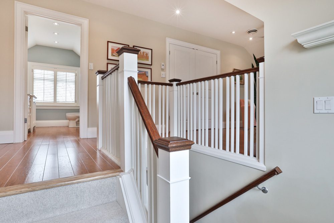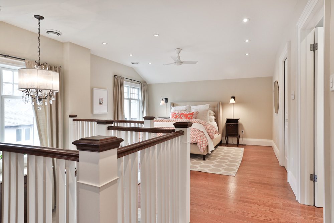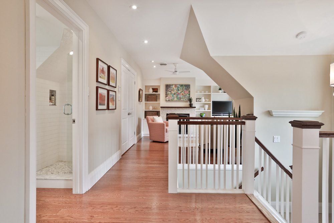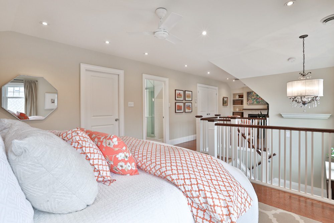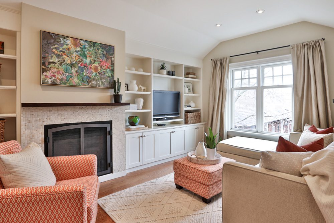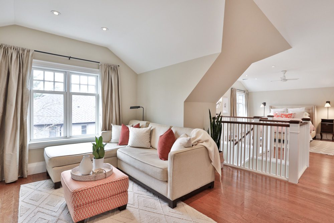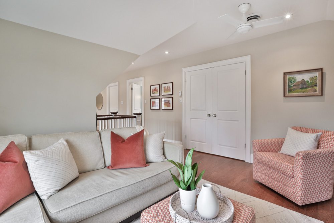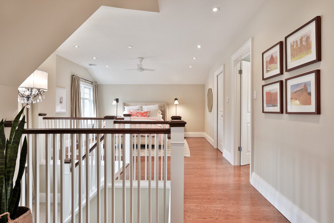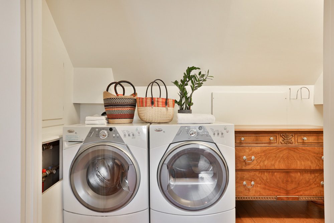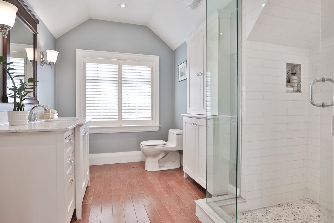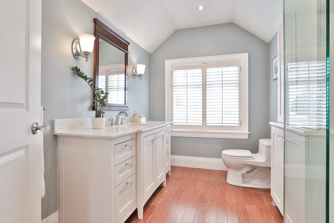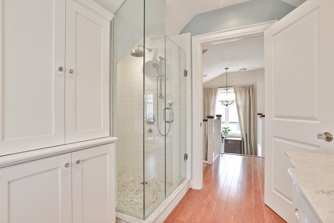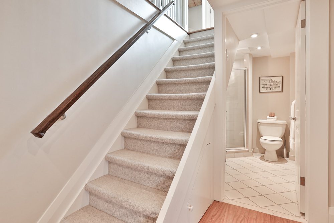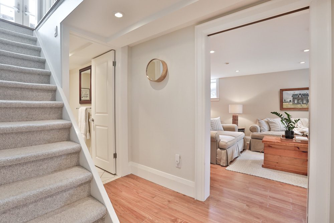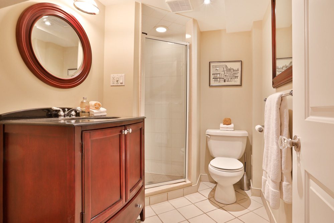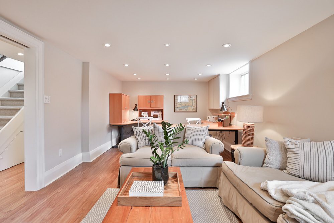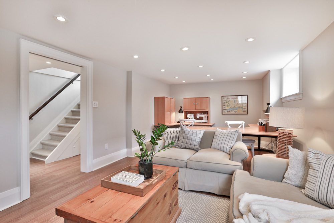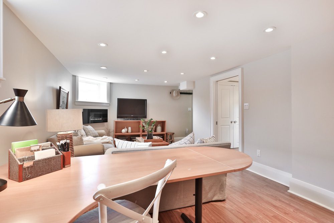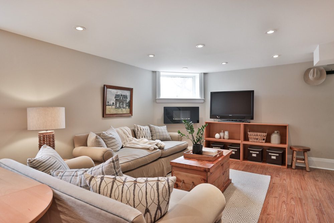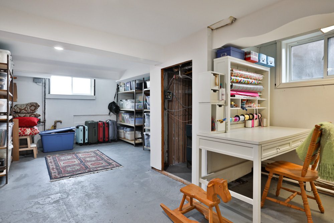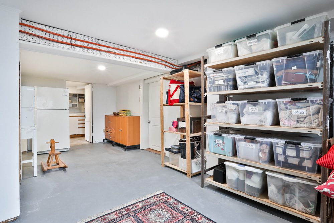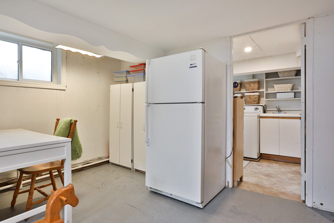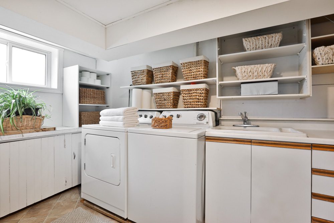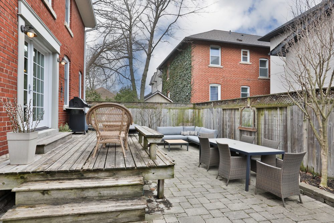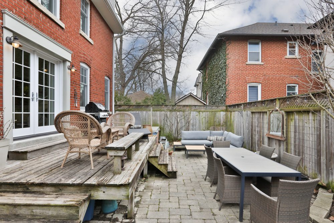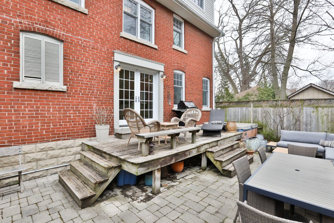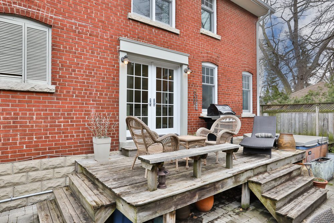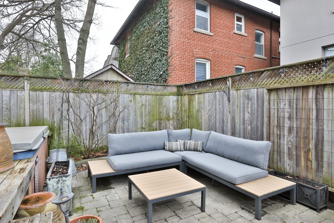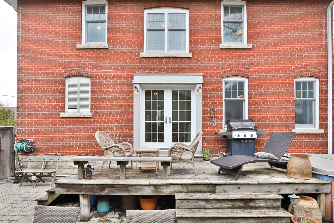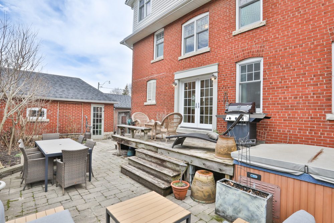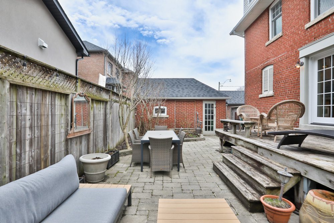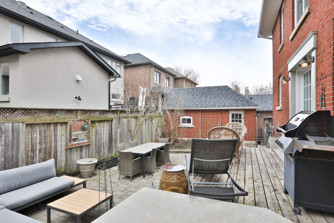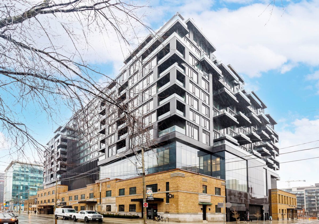Dreaming of a five-bedroom centre hall plan in the Cricket Club? Your search ends here! 71 Yonge Boulevard is an impressive detached brick home with three storeys of renovated interiors waiting for its next family.
A large covered porch opens to a grand foyer entrance, with views in either direction to the main floor principal spaces. The living room is double what most neighbouring homes offer, and is centred upon a gas fireplace. An opening from the living room leads to a cosy main floor family room wrapped in oversized windows, which then connects seamlessly with the renovated kitchen that was completely renovated in 2007. Lined with thoughtfully organised cabinetry and with large surfaces for meal preparation, the breakfast bar then connects to the dining room that is set into a pretty architectural window with views of the front garden.
The second floor holds four bedrooms, each of generous scale. One is currently used as a home office and lined with customised built-in shelves, while the south east bedroom offers a built-in desk and shelving. The four bedrooms share access to an updated four-piece bathroom between them.
An additional staircase in the centre hall plan leads to the third floor primary retreat. The third floor was enlarged in 2008 by the current owners and now holds an incredible bedroom, sitting room, ensuite and laundry room, all with tree-line views and with quiet separation from the family below.
In the lower level, a variety of options present themselves. A separate entrance from the exterior lies at the front of the basement and opens to a mud room. Previously used as a professional office by a former owner, the recreation room is a great space for a home office, or potentially a nanny or in-law suite with access to a three-piece bathroom. The buyer should satisfy themselves with the applicable zoning and fire code for future conversion opportunities. The balance of the basement is used as storage, functional utility space and a secondary laundry room.
Set on an impressively wide lot for the area, this house was originally built in 1928 and benefits from a double-wide private driveway with parking for up to five cars! The detached garage is currently used for storage, but could in future house a car as required. The back garden has been landscaped and redesigned by the current owner and now has a functional terrace area, a hot tub, and perennial greenery surrounding its borders.
Set within the coveted John Wanless school district and with an easy commute to Toronto’s top private schools, this home offers incredible value for Cricket Club families in its scale and design. Weekend walks to the amenities on Yonge Street can be enjoyed year-round, and trips outside of the city connect quickly via the 401 access just minutes away.


