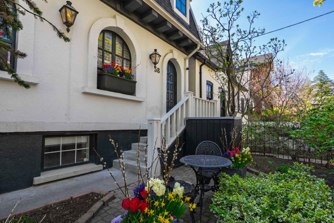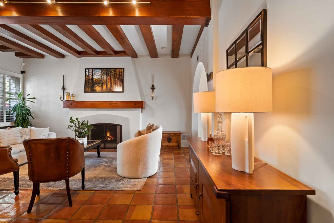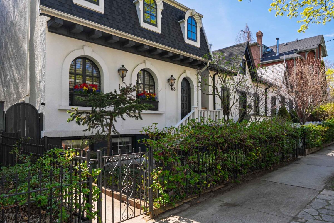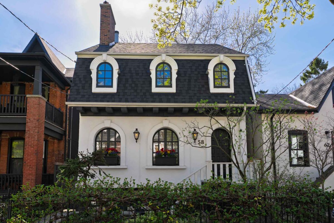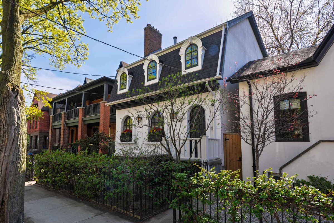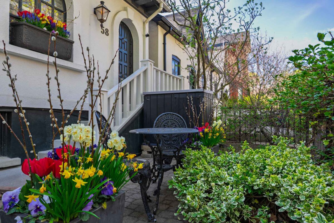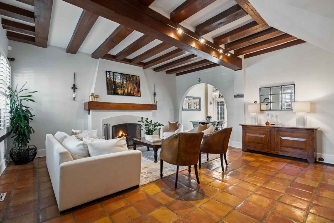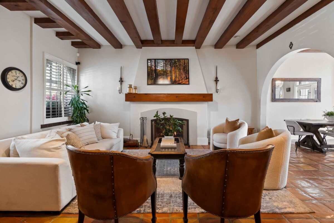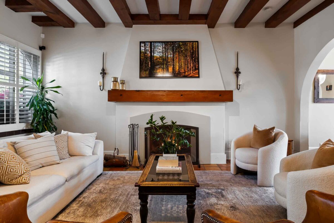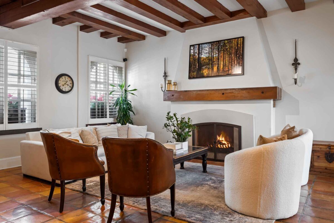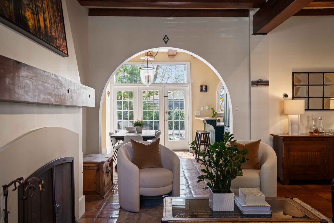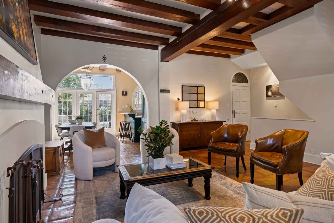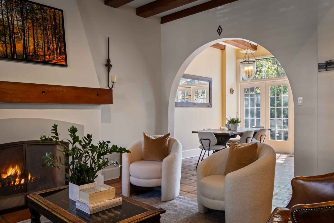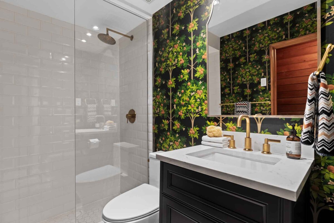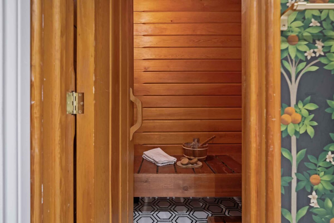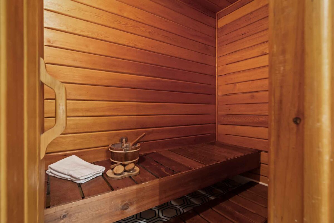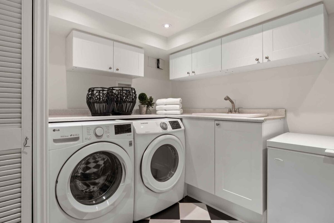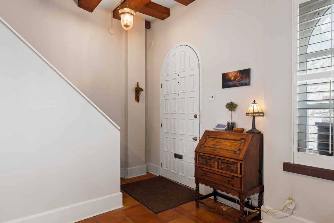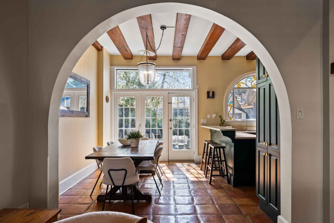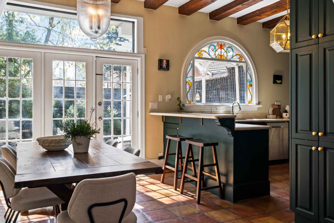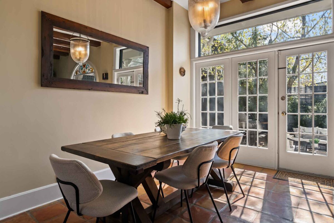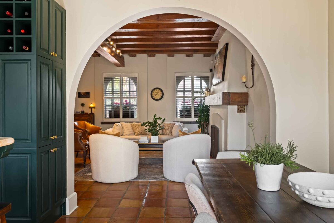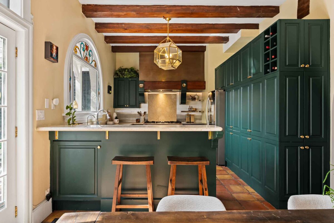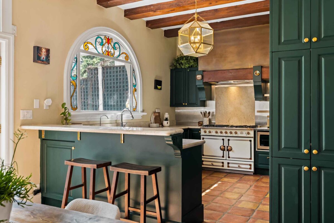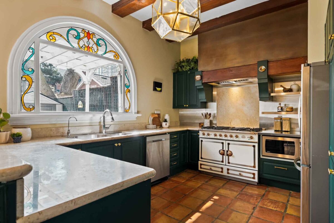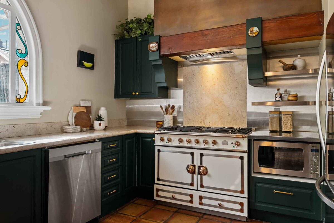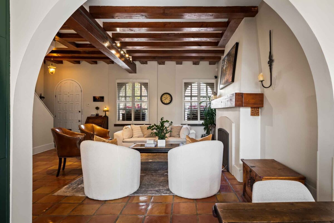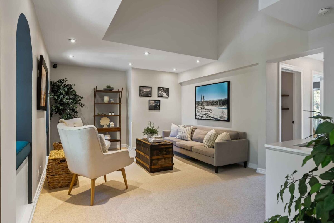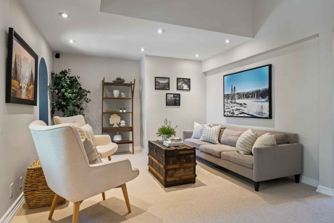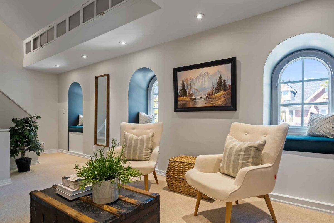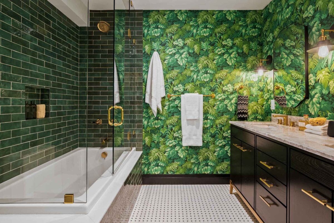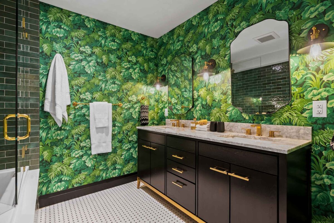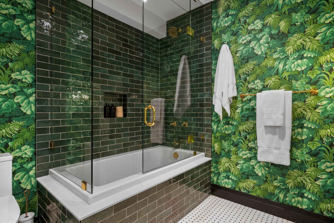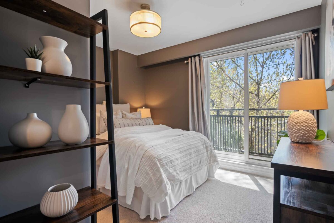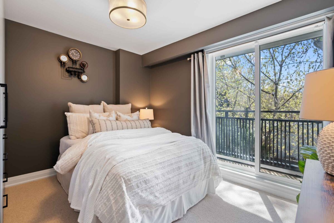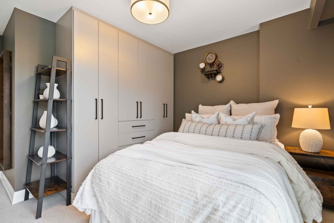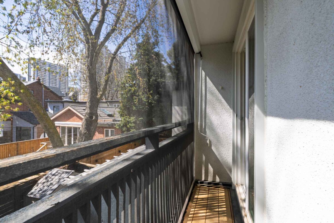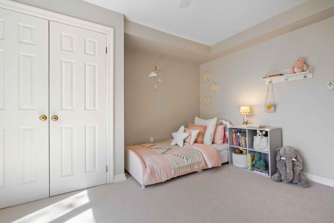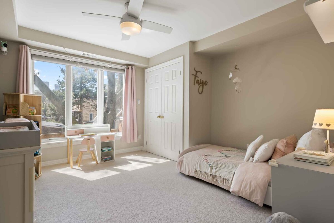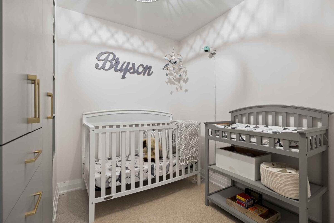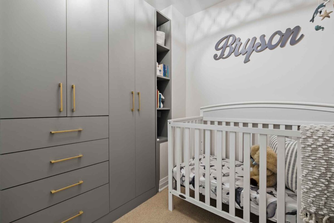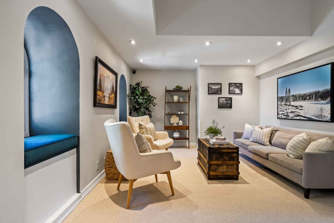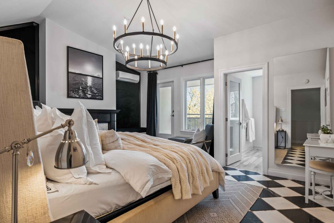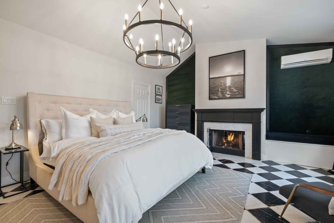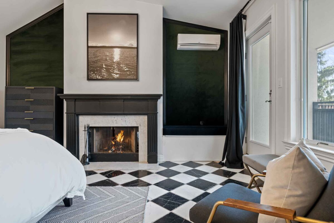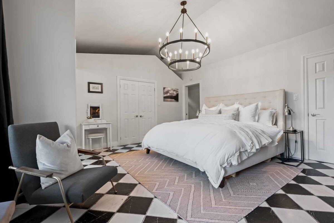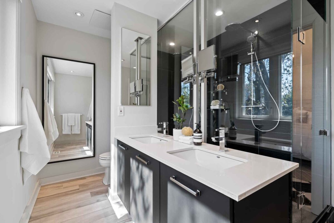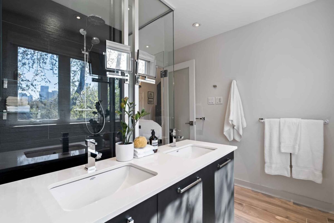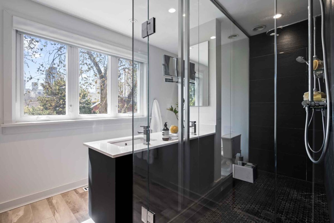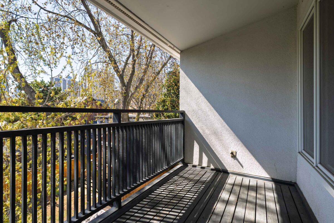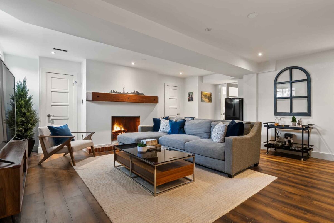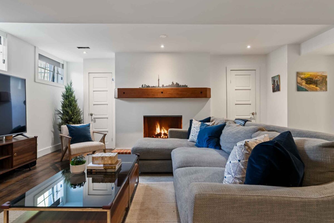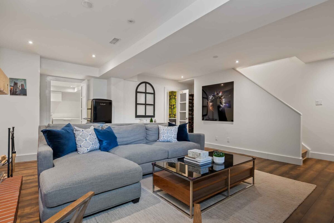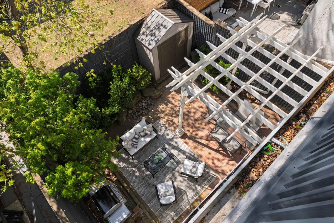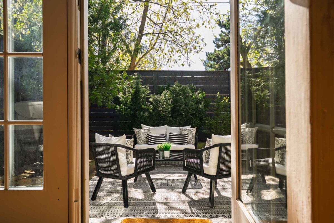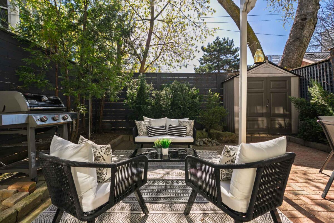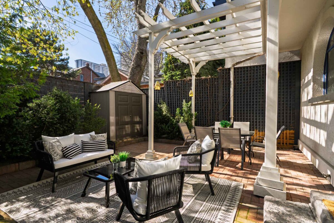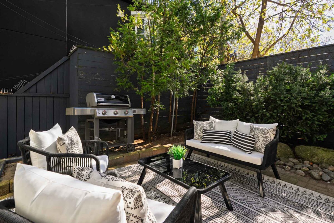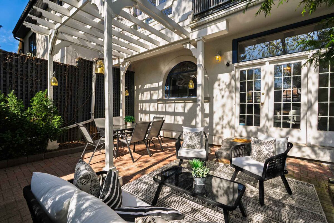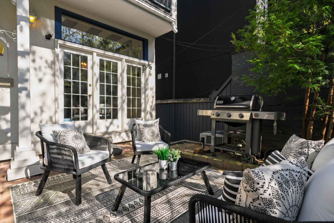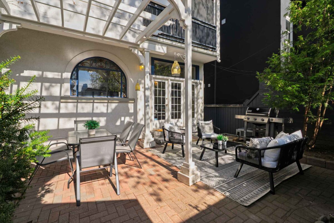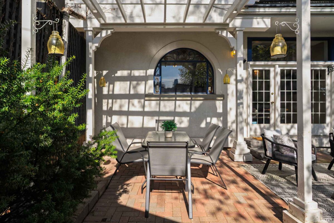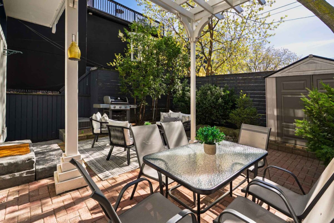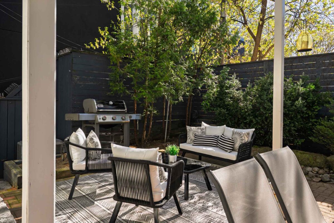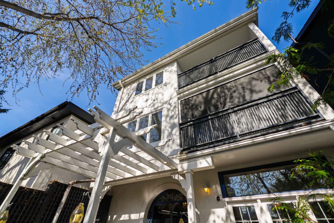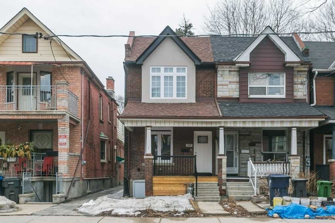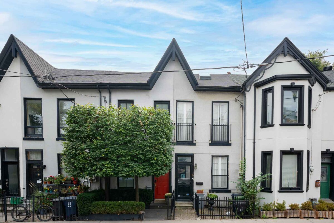With alluring curb appeal that stops you in your tracks, 58 Metcalfe Street is a captivating detached home in the heart of Cabbagetown that captures the attention and imagination of everyone who passes by. This unique Parisian-inspired heritage property impresses immediately with its crisp white stucco façade, symmetrical arched windows, stately mansard roof, and imported natural gas lanterns which softly illuminate its exterior.
Inside, this home is truly exceptional, offering comfort, character, and a captivating backdrop for entertaining on any scale. The living room is breathtaking, featuring 12-foot beamed ceilings, rich terracotta floors, and a commanding wood-burning fireplace that anchors and enhances the room.
Just beyond, the kitchen astounds in scale and design. Newly painted solid wood cabinetry line this culinary centre, while sleek new hardware, designer fixtures, stainless appliances, and a professional-grade La Cornue gas range add to the intrigue and function. Seamlessly connecting to the dining room, the combined spaces beg for large dinner parties which can flow out through french doors to the private city garden where both lounging and dining opportunities await.
The second floor impressively hosts three inviting bedrooms and a spectacular family room. Rounded architectural windows with custom window seats overlook the tranquil streetscape that is lined with impressive historic residences. The south west bedroom was thoughtfully divided by current owners, and now accommodates both a home office and a nursery, both with custom built-ins and fixtures. Though well planned and executed, it can be effortlessly reverted into one spacious bedroom if desired. Each bedroom features custom built-ins, and a retractable screen encloses the second-floor terrace during summer months. Behind a pocket door, a show-stopping family bathroom was fully renovated by Urban Blueprint in 2023, and showcases a glass-encased tub/shower, a bespoke double vanity, designer wallpaper and high end fixtures and hardware.
The third floor is exclusively devoted to the primary suite, where dramatic 12-foot vaulted ceilings, a refurbished wood-burning fireplace, and an elegant niche with a built-in window bench create a sophisticated retreat. A walk-out to the third floor terrace with garden and city views can be enclosed by an automatic drop down screen in the summer months, if desired. Two walk-in closets with customized built-ins provide ample storage, while the stunning five-piece ensuite features dual showers, a double vanity, and a tree-lined westerly exposure.
The basement is equally remarkable, with 10-foot ceilings, abundant natural light from three above-grade windows, and an impressive recreation room centred around the home’s third wood-burning fireplace. This level also includes a luxurious three-piece bath complete with a tandem sauna, and an expansive laundry room equipped with full-sized appliances, a soaking sink, extensive storage, and a dedicated drying area.
Set on a tranquil, one-way street with minimal traffic, this coveted location in Cabbagetown is just steps from Riverdale Park, Riverdale Farm, and Parliament Street shops. Quick access to the DVP ensures easy escapes from the city, while downtown’s financial district and waterfront remain effortlessly within reach.
Bevolo Gas lanterns imported and installed – 2019.
Kinetico K5 drinking water filtration system – 2021.
Renovated basement and second-floor bathrooms – 2023.
Second floor levelled and carpeted – 2023.
Modified second bedroom to divide into two rooms (nursery and bedroom) – 2023.
New custom built-ins in the second bedroom and the nursery – 2023.
Built-in shelves and drawers, and wallpaper installation in third bedroom – 2023.
Screens installed on second-floor deck – 2023.
Master bedroom painted, fireplace painted, niche curated, and new chandelier installed – 2023.
New drapes and rods in bedrooms – 2023.
Kitchen painted, new hardware and light fixtures installed – 2024.
New furnace – 2024.
New roof with 37-year warranty – 2024.
Aetna inspection – 2025.











