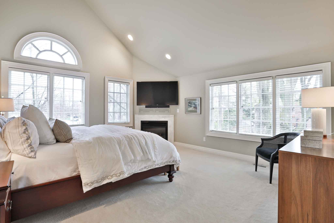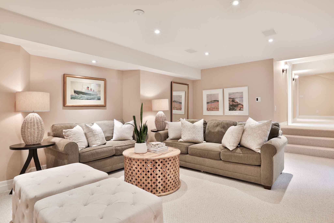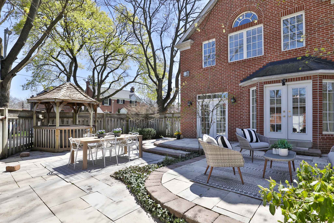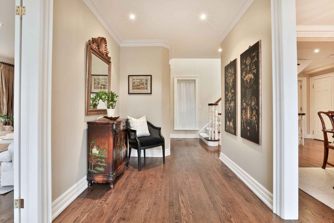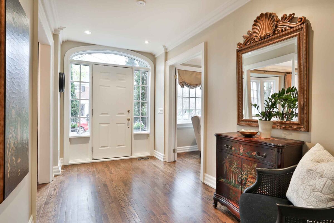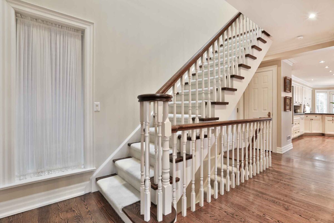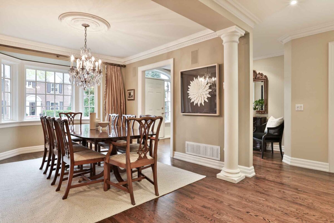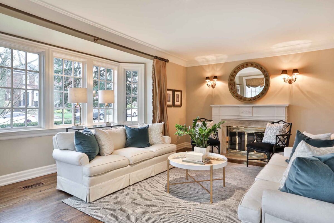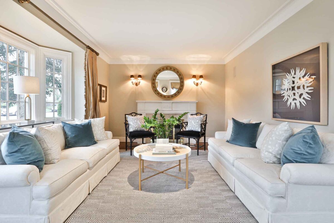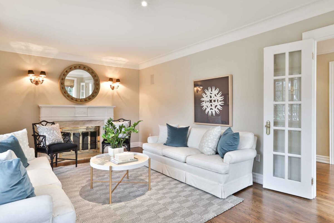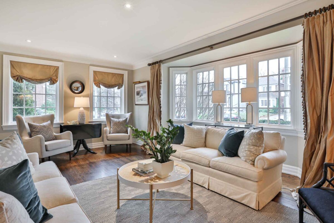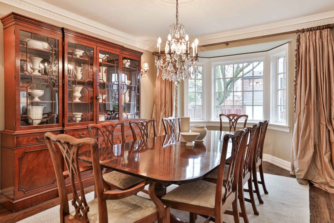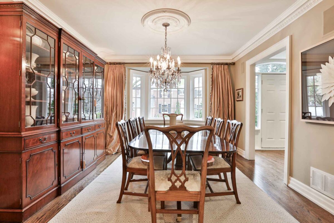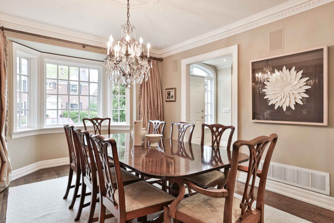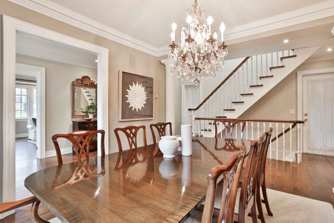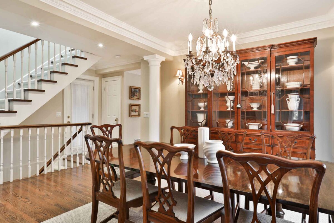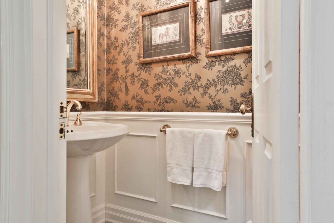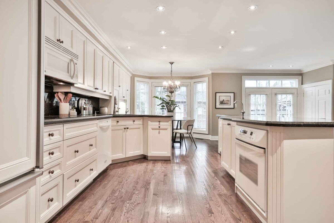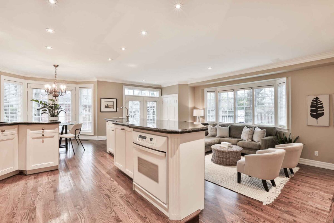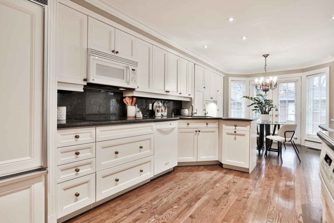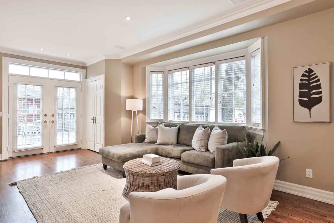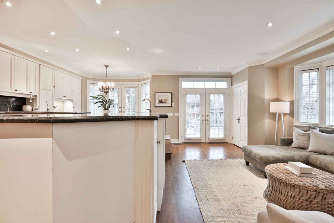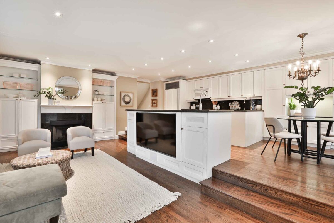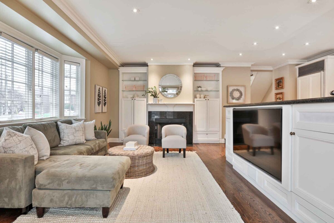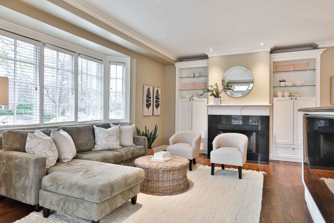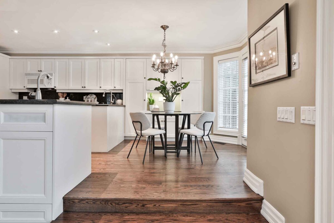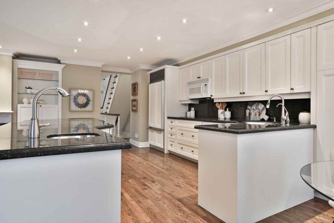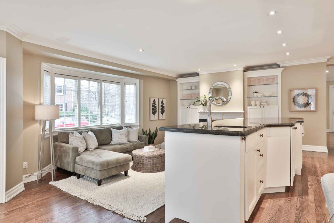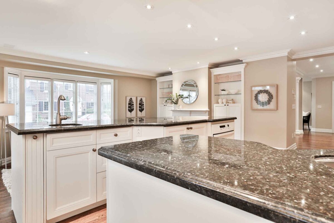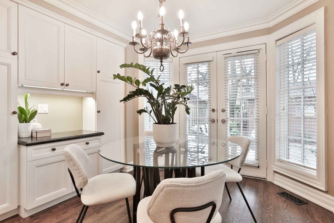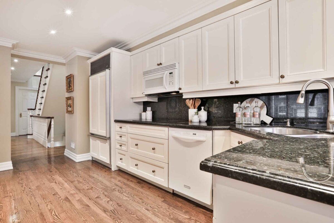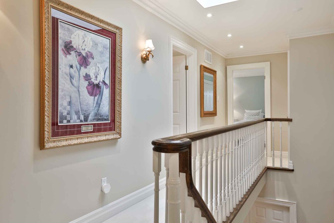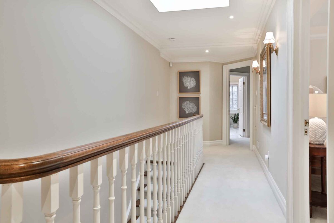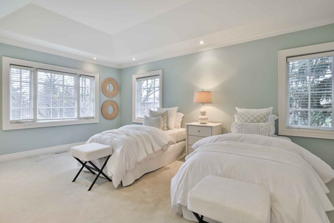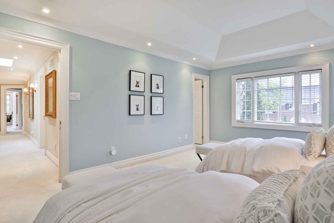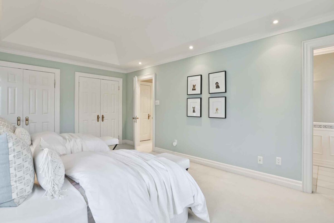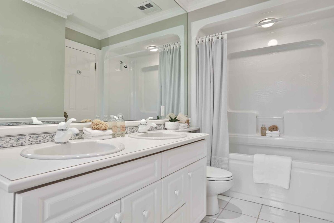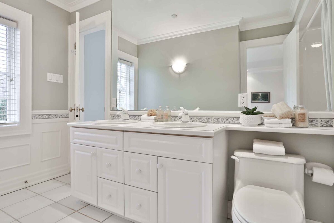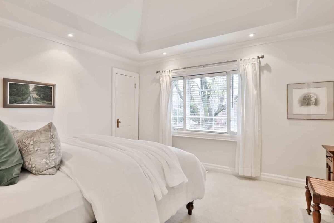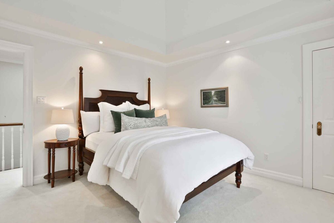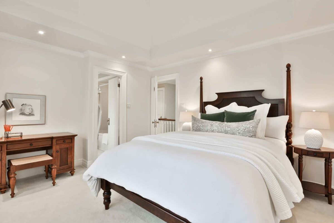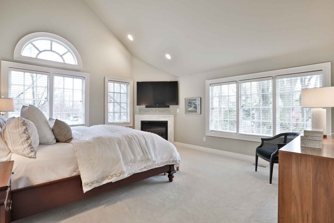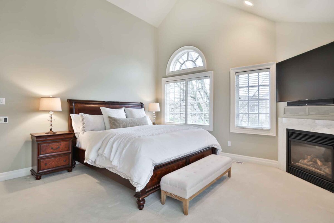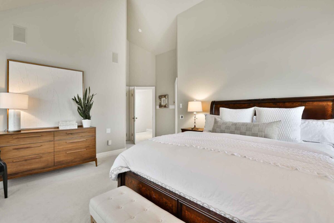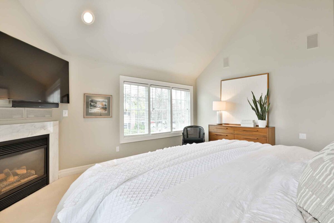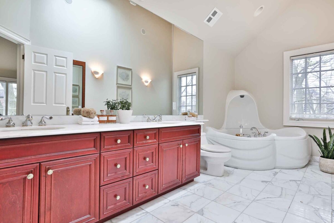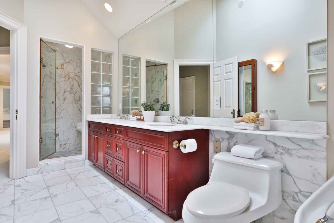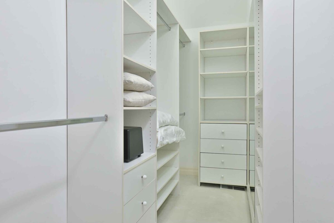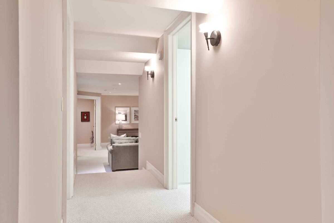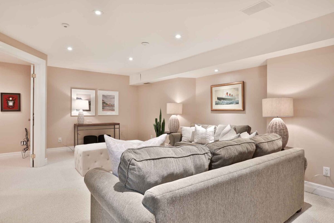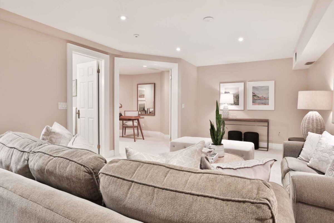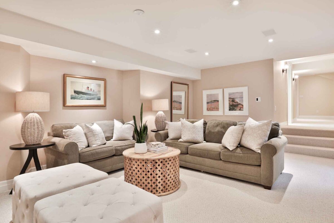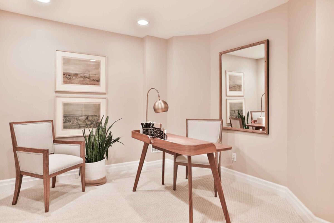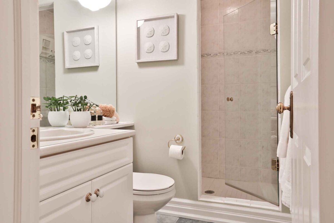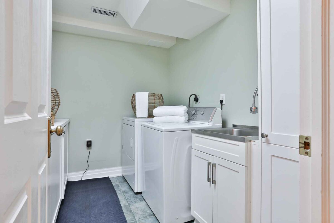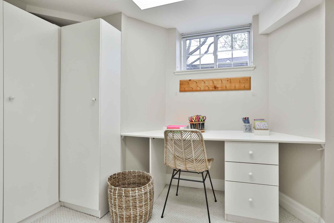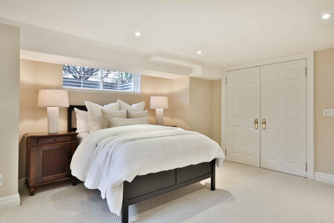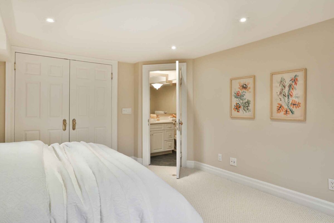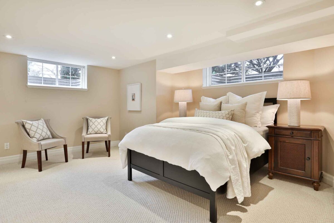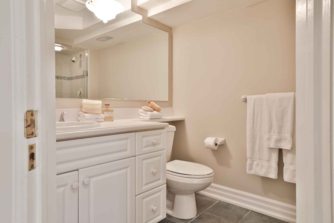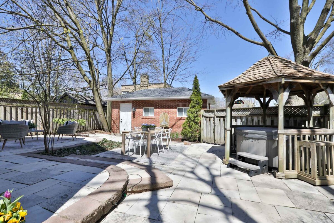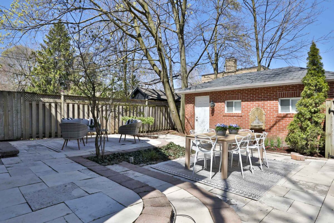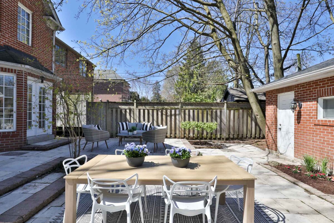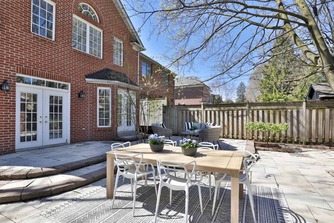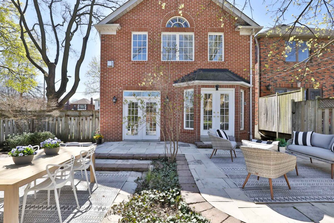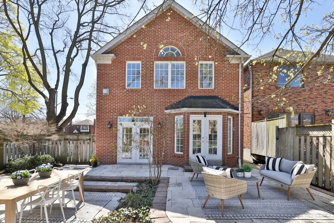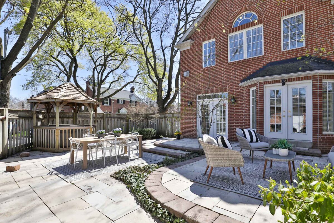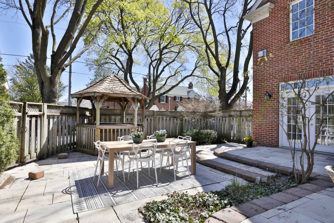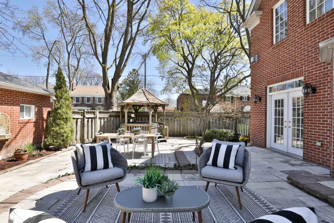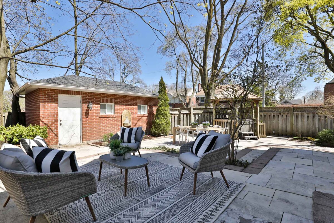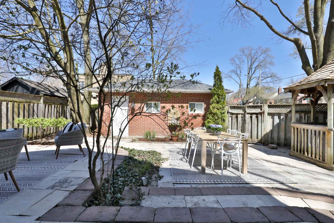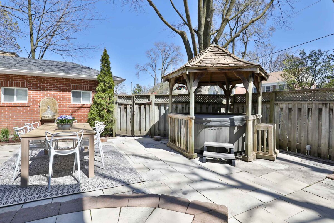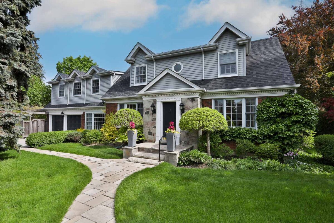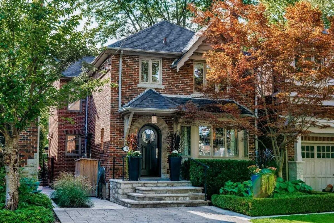Deceivingly large red brick family home on one of South Leaside’s most treasured streets. Built in 1939, this classic Leaside home has enjoyed a three-storey addition, enlarging the overall square footage to 2,739 square feet above grade with an additional 1,408 in the lower level. This corner lot property is more than what meets the eye and must be seen to appreciate not only the unique floor plan but the vast amount of space it offers growing Leaside families for years to come.
Custom designed for this owner, the floor plan of this home offers a terrific use of space for both formal entertaining and everyday living. With a centre hall design (but with good Feng Shui) the large foyer entry is flanked by oversized living and dining rooms, and serviced by an entry coat closet and two-piece bathroom. The living room has the benefit of a large south-facing bay window and a wood-burning gas fireplace. The dining room has pretty mouldings and is a beautiful entertaining space to be enjoyed.
Within the addition of the home, the kitchen/family room expands to extraordinary proportions. The kitchen has a tremendous amount of storage and counter space, and a tandem breakfast room with garden views can be enjoyed for informal family meals. The family room has a second wood-burning fireplace (with a gas line running to it if you wish to convert), multiple built-in shelves and cabinets, a recessed television, and a double-door walk-out to the rear garden.
On the second floor, three huge bedroom suites await. The primary bedroom astounds with vaulted ceilings, a walk-in closet with custom built-ins, and a five-piece ensuite bathroom with a skylight! The additional two bedrooms share access to the semi-ensuite five-piece bathroom, and both have excellent storage options.
The lower level will exceed everyone’s expectations in size. Not only is there a huge recreation room, but it additionally holds a home office, a three-piece bathroom, a wrapping room, laundry room (with a laundry chute!), and a full guest suite with a three-piece ensuite!
The corner lot has the unique benefit of exposure to natural light everywhere. Not only are the windows wrapping the home oversized, but an oversized skylight above the stairs also fills the centre of the home with brightness.
The gardens enveloping the home are beautifully maintained with mature plantings and pretty annuals. Uniquely, the property has two driveways, one that connects to the detached garage and the other legally installed as a pad parking space registered with the city. The owners have not paid the permit for the pad parking, but have used it without interference since conception.
Set at the corner of St. Cuthberts and Berney Crescent, residents get the benefit of two incredible streets of residents. Children frequently learn to ride bikes and scooters along Berney, or wind through the paved pathways of the quaint Garden Court Apartments. Garden Court is historically designated, and houses a mature community of residents, many of whom have “downsized” from another Leaside street.
The walking benefits of this location will grow greater and greater the longer you live here. The convince of having a village of grocers, shops and restaurants on Bayview is truly remarkable for an urban city setting, and the owners of all of these established businesses welcome the local residents with great pride. Big box stores are easily accessed along Laird Drive, and the parks and community centres of both Trace Manes and Leaside Gardens are wonderful connectors of this fine community.
An impressive home in scale and layout, 38 St. Cuthberts provides a long runway of ownership benefits for a growing Leaside family and is not to be missed.
New furnace – 2024
New roof shingles – 2016 & 2017.
Exterior hot tub.
Built-in Smart TV in family room and primary bedroom.
Complete renovation and three-storey addition added – 1997.
Waterproofed exterior of original house plus the addition – 1997.
Jacuzzi tub in primary ensuite.
Back flow valve installed.
Gas line for barbeque.
Gas is plumbed for the family room fireplace, and induction cooktop.
Lawns, planters and gardens are serviced by an automated in-ground sprinkler system.
Security system panel.






