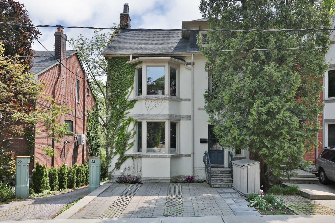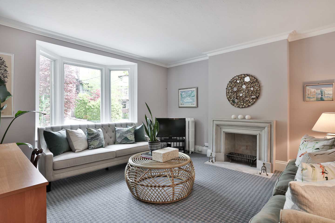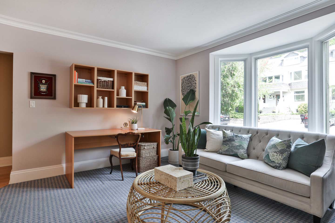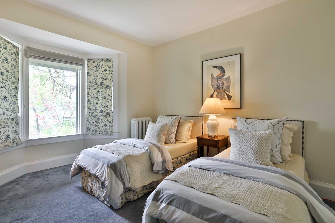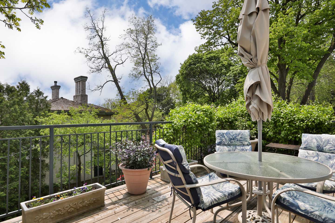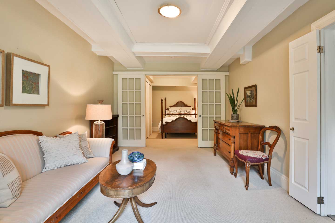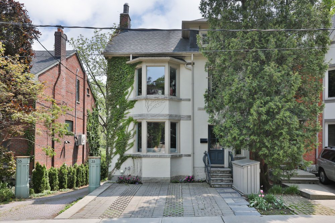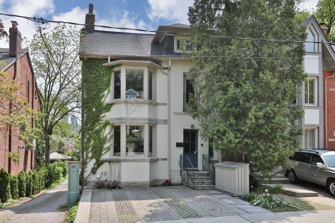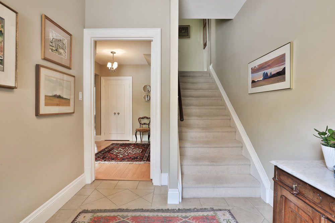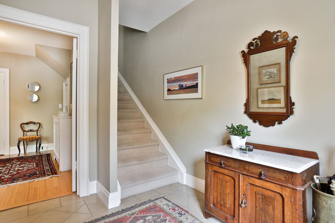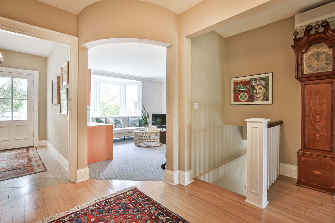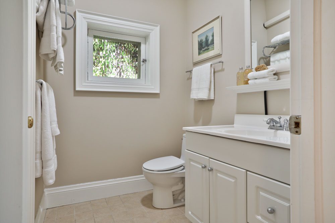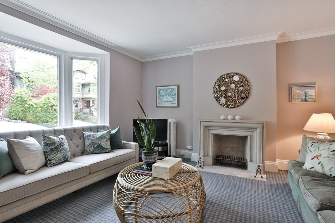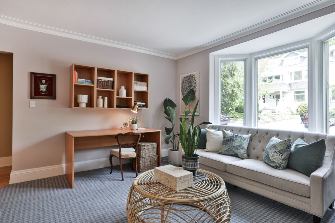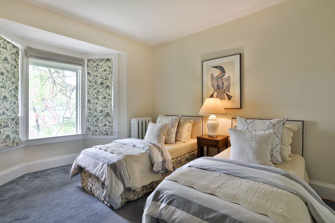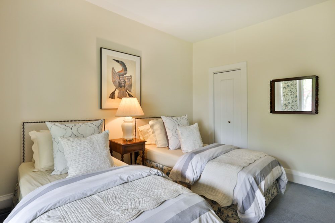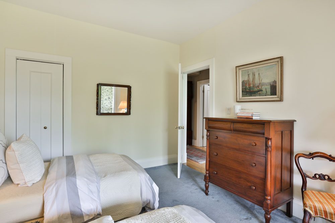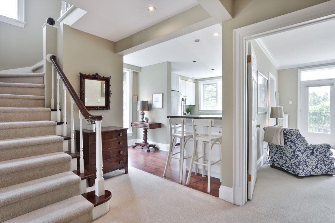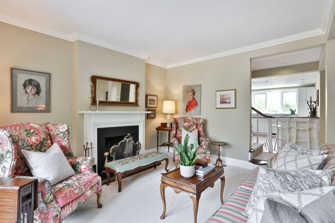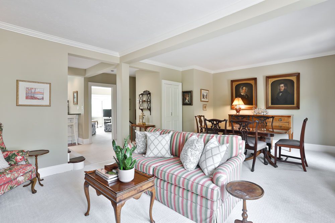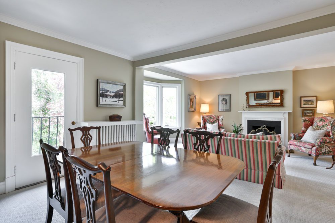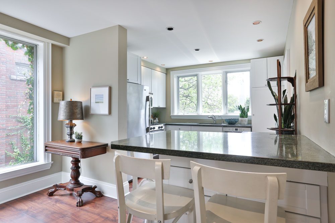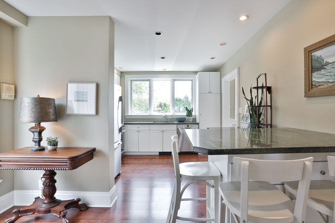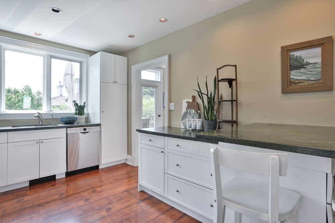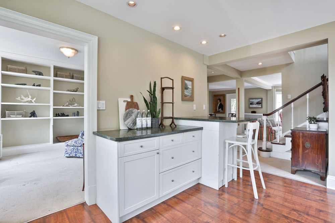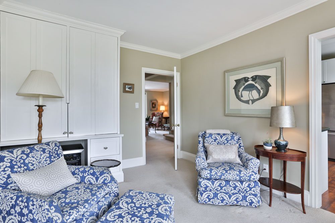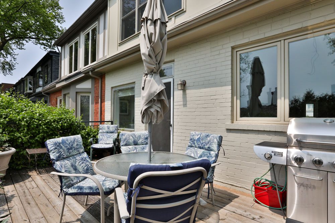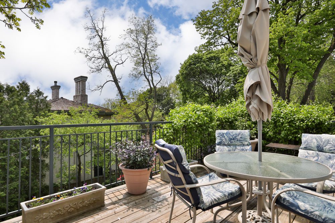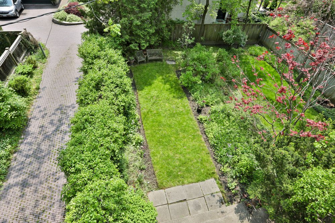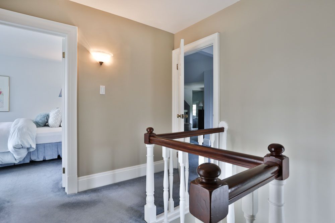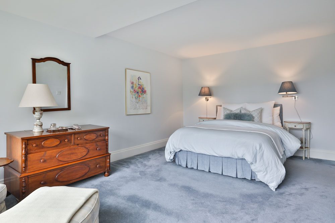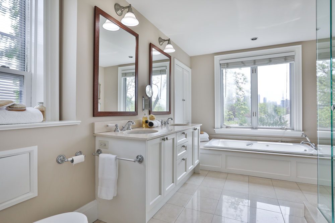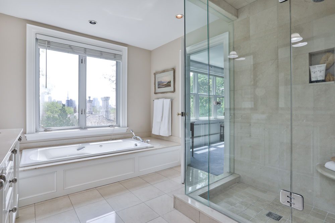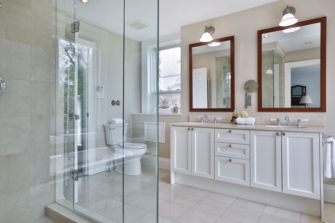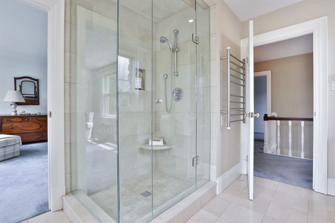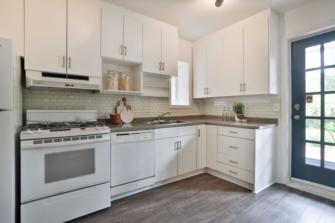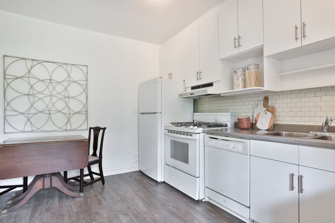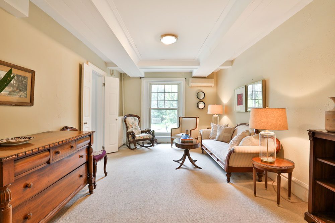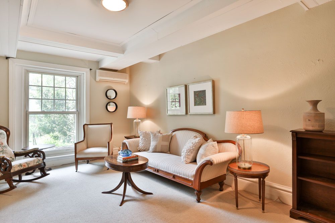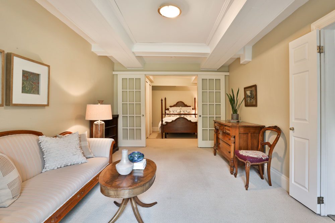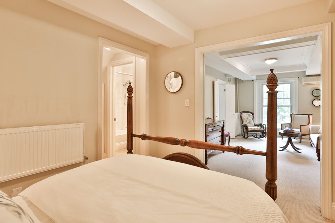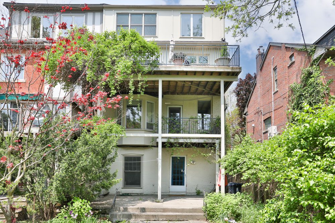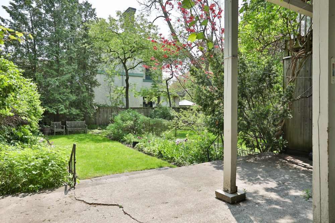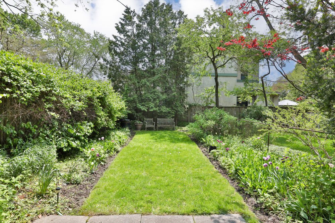Set on the south side of Woodlawn West, this three storey semi detached home offers a bounty of opportunities to the market. It is currently divided into three separate units with the second and third floors being owner occupied, the main floor being used as separate home office spaces for the owners, and the lower level a convenient garden guest suite.
The home was extensively renovated by Matthew Sapera in the 1990’s with a sturdy and timeless renovation standing the test of time. The main floor offers nine foot ceiling heights, large picture windows and a wood burning fireplace in the living room that was added during the renovation (but actually never used by the owners since). The second floor is filled with light due to the elevation of the principal spaces, as well as the removal of a few key walls to provide for a now open concept design. The formal living and dining rooms are set beside each other and recessed into a bay window overlooking Woodlawn Avenue West. A second fireplace resides on this floor, as well as a large kitchen with city views and a tandem family room with custom shelving and a concealed bar.
The third floor was used exclusively as the primary bedroom suite, with a large king-sized bedroom, a five-piece ensuite bathroom and a tandem dressing room. The bedroom and bathroom enjoy the captivating views of the city skyline with no imposition of neighbours at all.
Two terraces are attached to the back of the property – one on the main floor and one that is accessed on the second floor. These are truly fabulous extensions of the living space for this home as they provide a private, tranquil opportunity to dine, read, entertain or lounge without feeling the liveliness of the mid-town location you are set within.
The garden level suite is at-grade with a direct walk-out to the private green setting spanning all the way back to the Woodlawn House that is set so discreetly behind this home. The table land is flat, useable, and fully fenced in, providing both privacy and ease of use. Access to the garden suite is via a right-of-way pedestrian access over the heated driveway of 35 Woodlawn Avenue West. If you are visiting this property for a showing, please do not interfere with the property behind, nor venture further down the driveway past the side gate entrance. The neighbours have a very nice relationship and we hope the next owners will continue to have such agreeable terms with their Woodlawn companions.
Front pad parking is available for one car on the front pad parking space. The residents do often put a second car on the pad, but it would not be a long-term solution to do so without further city permission. Street parking is also available via permit.
It goes without saying that Woodlawn Avenue West is a very special location within the city and, more specifically, in Summerhill. Residents enjoy walking access to Yonge Street and the many shops in Rosedale, Summerhill, and Yonge and St Clair. Woodlawn West is known and coveted for the deep lots – often reaching over 170 feet in depth. On its south side specifically, due to the topographical slope, it offers views of the magical city skyline.
The property measures just over 24 feet in width, and over 100 feet in depth with entirely useable table land at the back. It is a rare opportunity to convert the 2800+ square feet (above-grade) to a fabulous single family home, or to be kept as a strong investment property with three separate suites. Please join us for a tour of this home via appointment only. We look forward to welcoming you in!

