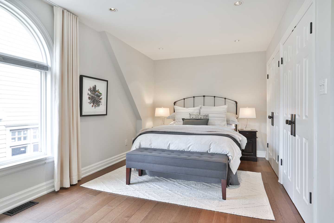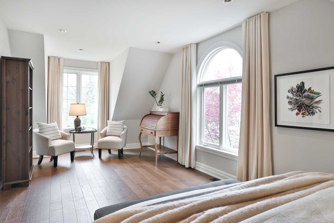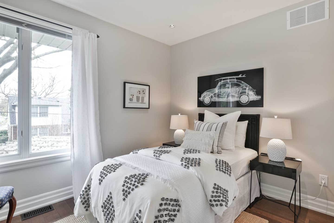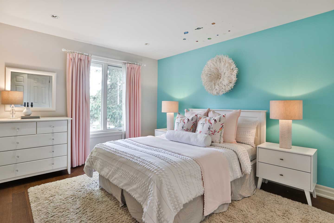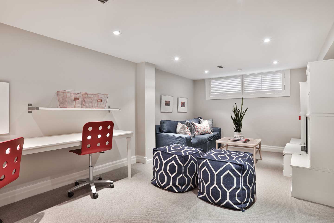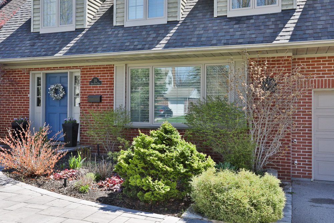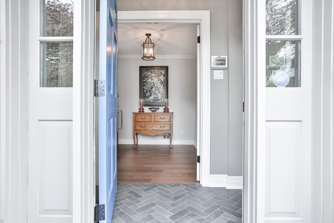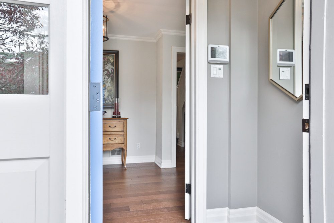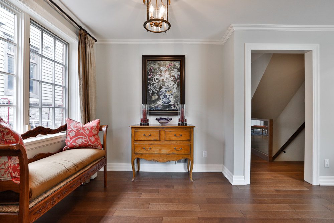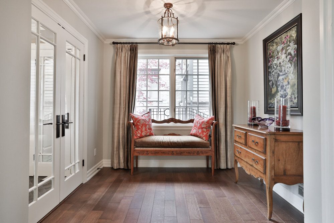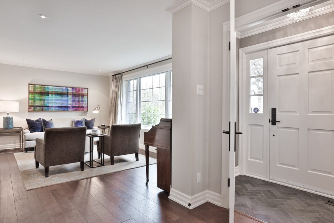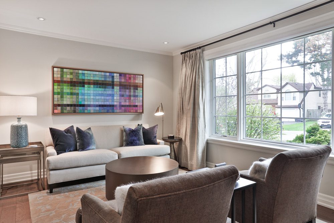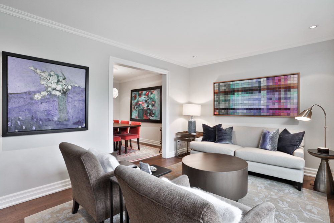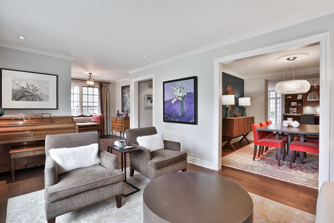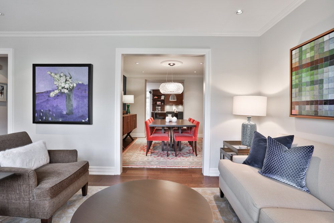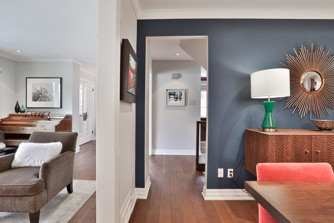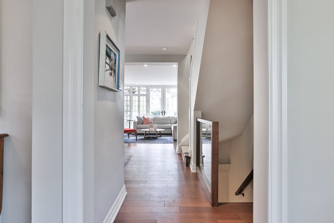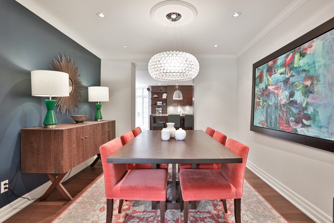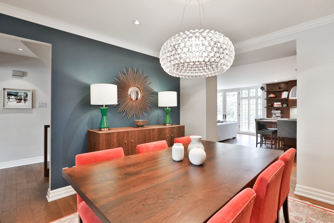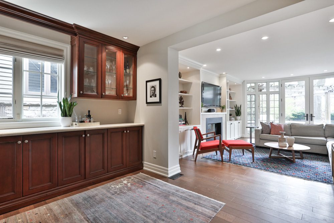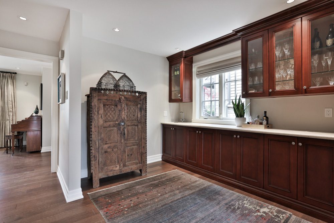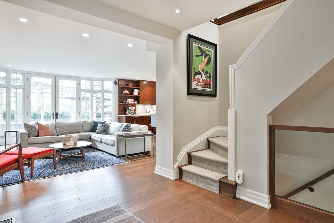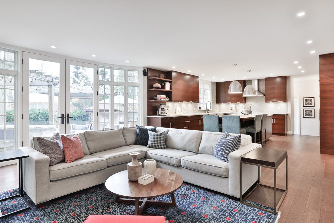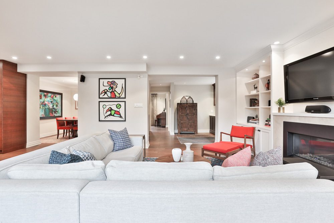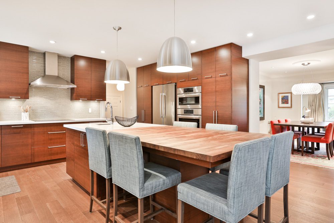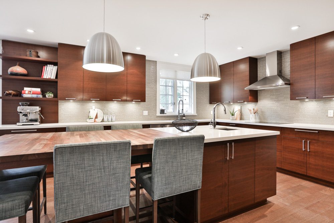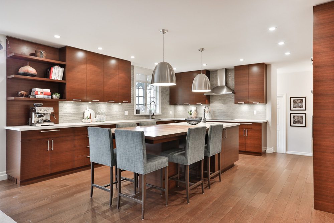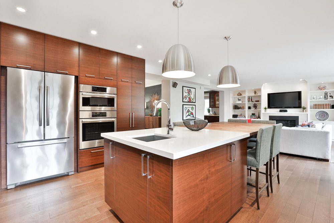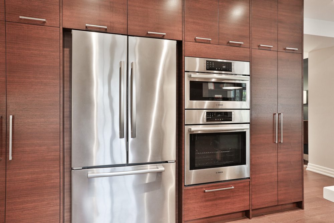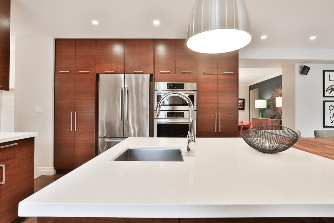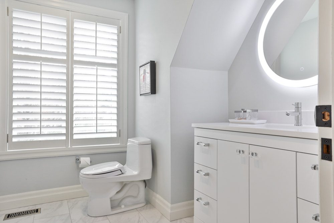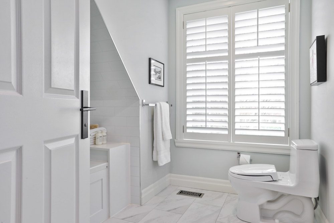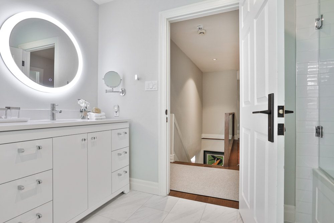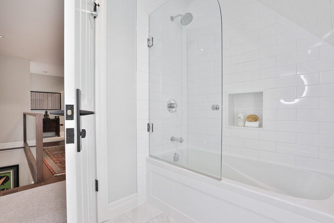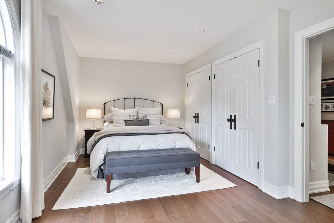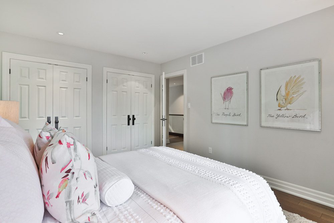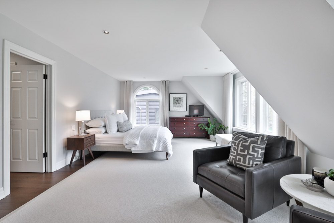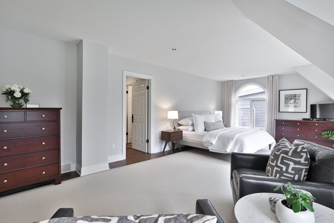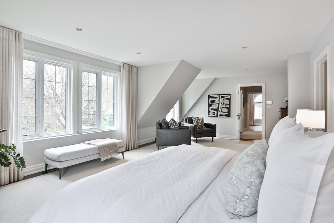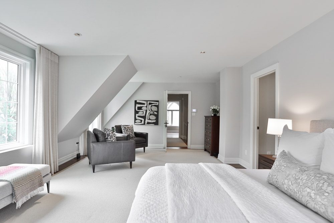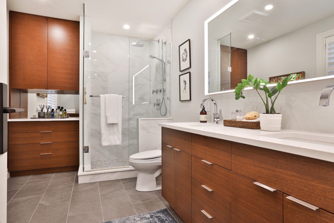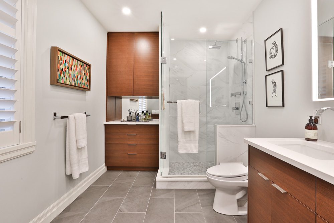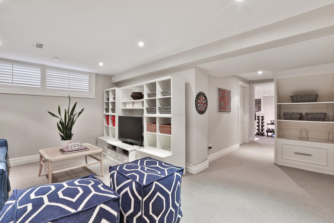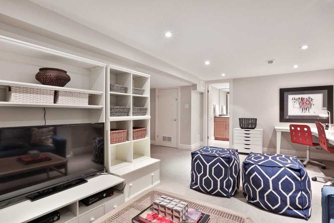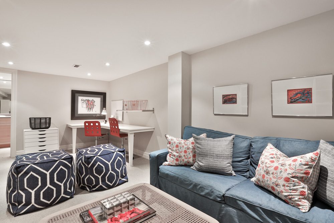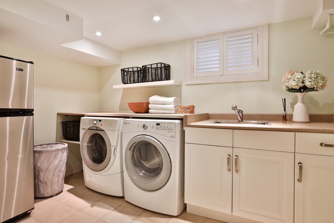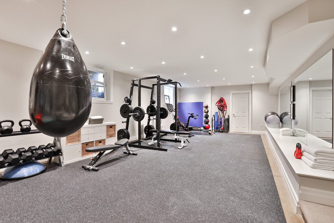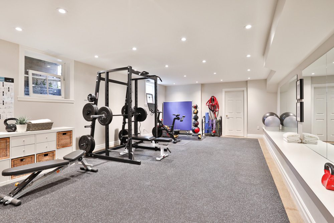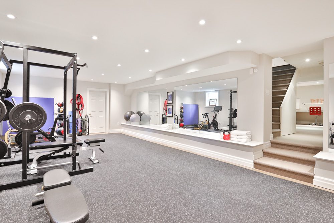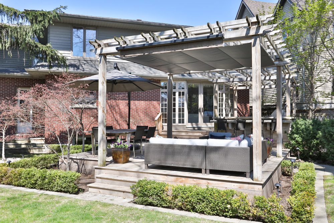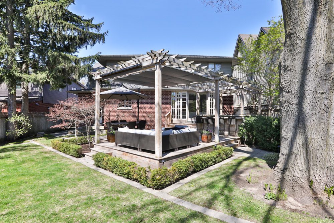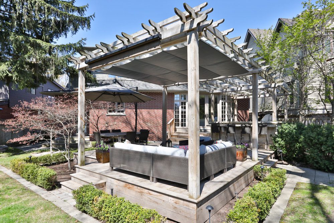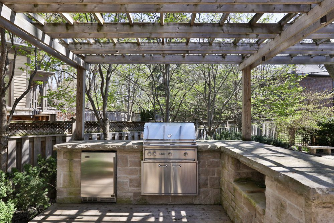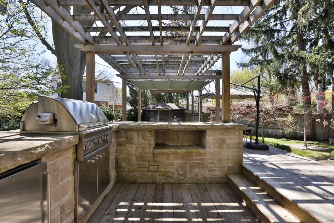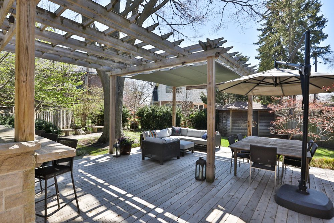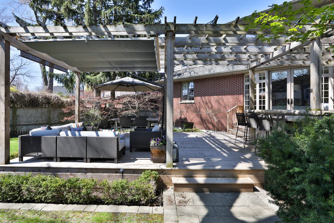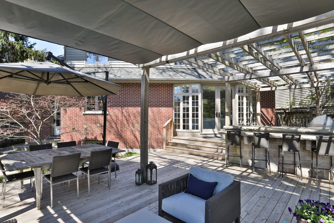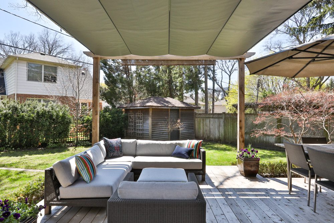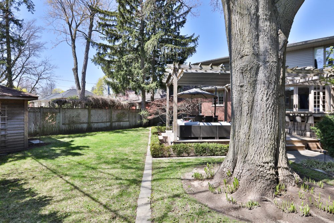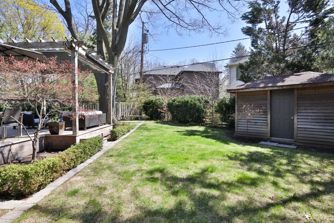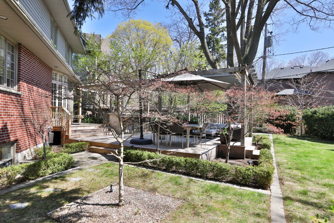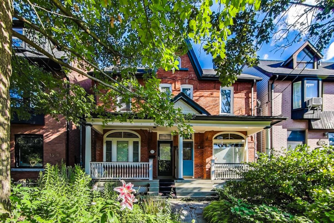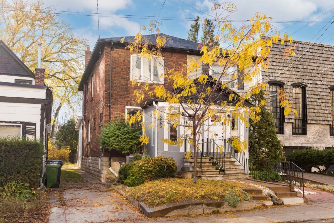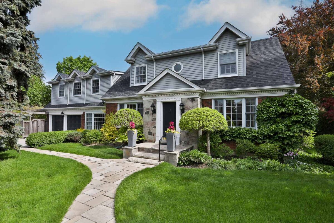35 Robin Hood Road is a truly superb five-bedroom home in the coveted Chestnut Hills residential neighbourhood of Humber Valley. This house literally checks every box that a growing family could want for the next forty years, with practical use of spaces, storage in every corner, and a well-balanced floor plan that brings the family together. It has been meticulously improved, maintained and cherished by the current owners to now offer the quintessential family home.
A vestibule entry with a double closet and herringbone slate flooring opens to a very pretty and posed formal living room. The new picture window envelops the room with light, and the enlarged door casing between the living and dining rooms creates an easy flow for entertaining. A wet bar (formerly the kitchen at one point) services these entertaining spaces and adds storage for formal dinnerware and bar essentials.
The floor plan then opens to a jaw-dropping kitchen and family room addition at the rear. Renovated in 2018, this room is so impressive in scale and polish. The family room has been lined with custom bookshelves and storage. It has a new gas insert and a wall-mounted television for all casual family moments in this space. There is a large bowed window with a french door walk-out to the equally impressive deck and garden (more on that below) which is south-facing, so this room is filled with light throughout the day.
The kitchen was a completely custom design curated by the current owners, with thought put into meaningful storage, function for large meal preparations, and an effortless ease of design to draw the family together. The island is dual-purpose, offering a butcher block addition that serves as an incredible prep station that doubles as a built-in breakfast bar with comfortable seating for six! The appliances are all stainless steel and high-end, and views from the main sink overlook the pretty landscaped gardens in the backyard.
Adjacent to the kitchen lies the ever-coveted mud room! With access from the built-in two-car garage and the rear walk-out (connected to a side gate), the room holds three closet spaces and a pretty powder room that is carefully concealed away.
The second floor is much larger than expected and holds five superbly sized bedrooms. The primary bedroom could be described as double in size, with room for a king bedroom set, a large sitting area, and room for additional dressers. The room then carries into a walk-in dressing room lined with custom storage and carries to a perfectly appointed ensuite bathroom with a double vanity, a glass-encased shower, and a built-in laundry hamper.
All the other four bedrooms will impress you with their size and all have at least one, if not two, double closets for storage. They are serviced by another fully renovated four-piece bathroom with marble accents and room for multiple children to use at once.
While the main and second floors dazzle with features, the lower level is not to be forgotten in this offering. During the pandemic, the current owners converted the oversized recreation room into an impressive home gym. The space can easily be converted back into whatever your family requires and is a fabulous space in the lowered addition portion of the home with tall ceilings, three above-grade windows, and a huge walk-in storage room. In the original portion of the home’s basement, a large recreation room/gaming room and homework station are already set up for kids and friends. These spaces are all serviced by a three-piece bathroom.
The exterior grounds are almost as perfect as the interior spaces. A recent landscaping project in the rear garden created a sublime lounging and entertaining space with a complete built-in exterior kitchen and breakfast bar, a lounge area with a covered canopy, and a large dining space for formal outdoor gatherings. All perennial plantings and trees have been carefully selected to add to the ambience in this garden and will be impressing buyers further with each day we progress towards summer.
The home has been professionally waterproofed, the double-wide private driveway was re-paved, the stonework and garden spaces in the front garden were professionally addressed, and a full irrigation system helps maintain the pretty perennial gardens. The home is connected to a full home Generator system, many of the windows have recently been replaced, hardwood floors line the main and second floors, and all electrical systems have been updated. This home has an incredibly long list of improvements to help elevate your confidence in what you are seeing in person and to ensure you that this home is the definition of turn-key for your family to just move in and enjoy.
Set within the Chestnut Hills residential community of the city, the winding streets of this neighbourhood provide a calm and approachable appeal, and the surrounding homes are equally well maintained or enhanced, adding to the pride of ownership that clearly runs throughout this community. The neighbours are absolutely delightful, and Robin Hood is a road infrequently travelled by cars other than those who live there. It is literally a five minute walk to Kingsway College School within a fifteen minute walk to Islington Golf Course, and a fifteen minute drive to Pearson Airport.
This is truly the perfect family home in Chestnut Hills, and it is not to be missed.
New copper water supply line – July 2005.
Archway opened up between living and dining rooms with trim installed – May 2005.
Insulation, vapor barrier and new drywall installed in lower level – March 2007.
New cabinet installed under lower level staircase – March 2007.
Shower stall built in lower level bathroom with new floor pan, wonderboard and new fixtures – March 2007.
New laundry room cabinetry installed, including sink and taps – March 2007.
New ceramic tiles in laundry room – March 2007.
Pot lights installed throughout lower level – March 2007.
All walls and ceilings in lower level repainted – March 2007.
Furnace room floor repainted – March 2007. Hot water heater installed – August 2008.
Direct Vent gas fireplace with Travertino marble facing installed – March 2009.
Custom built-in shelves and storage installed in family room – March 2009.
Exterior gardens extensively re-landscaped – June 2010.
Lynx outdoor barbeque with built-in grill installed – June 2010.
New all season beverage fridge installed – June 2010.
Irrigation systems in front and back gardens – June 2010.
Wood fence and gate on east side of house – June 2010.
Mainline backwater valve installed – October 2014.
New roof – May 2015.
Generac natural gas generator – May 2015.
New garage doors installed – October 2016.
Driveway professionally re-paved – April 2017.
New vanity installed in kid’s bathroom – 2018.
Lower level staircase railings replaced – October 2018.
Caesarstone shower sills, vanity, bath bench, and niche installed in primary bedroom ensuite – October 2018.
Replaced all door hardware – October 2018.
California Closet systems installed in primary walk- in closet – November 2018.
Custom glass shower enclosure in kid’s bathroom – November 2018.
Bath cabinetry, vanity, and tall storage installed in kid’s bathroom – November 2018.
All ducts professionally cleaned – December 2018.
Exterior hardscaping done by Primo Interlocking Plus – May 2020.
Pot lights with dimmers installed – October 2020. Mirrors installed in gym – March 2021.
New windows installed by Pella Windows – April 2021.
New cedar deck built including stairs and joist guard – May 2022.
Basement professionally waterproofed with lifetime warranty.
Custom shutters throughout with lifetime warranty.





