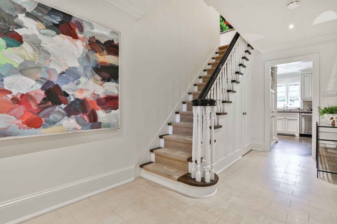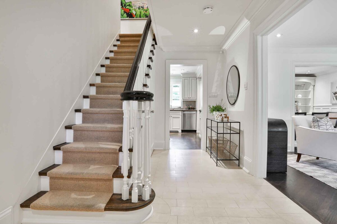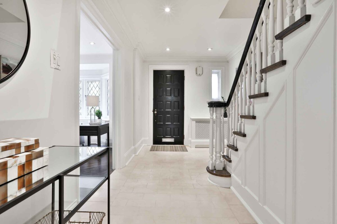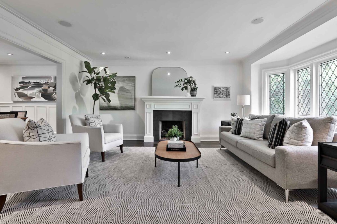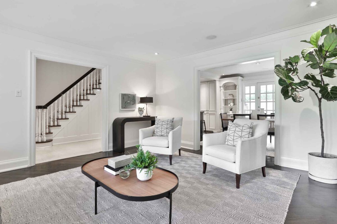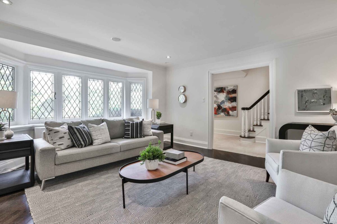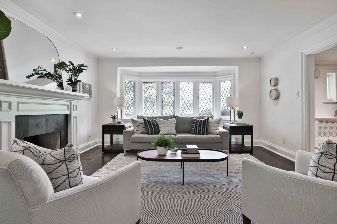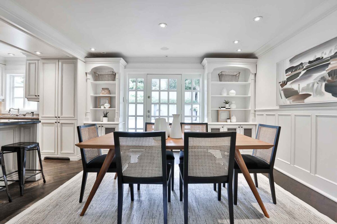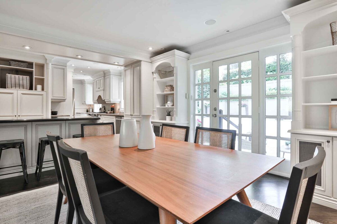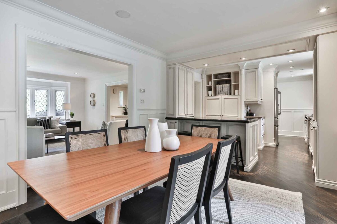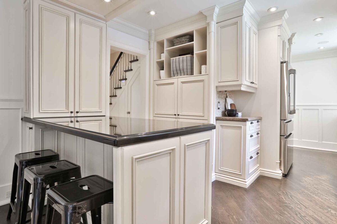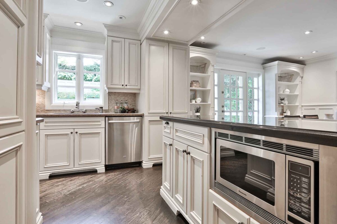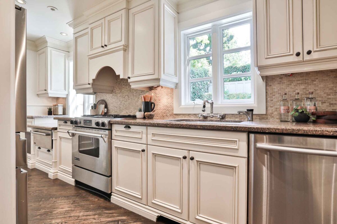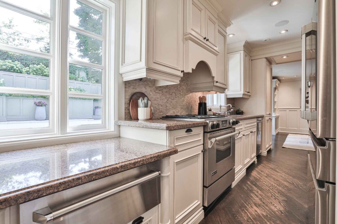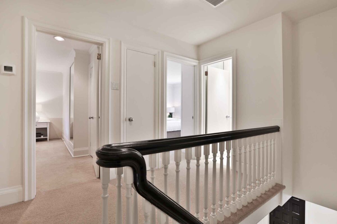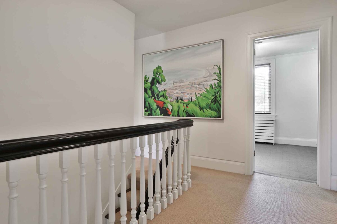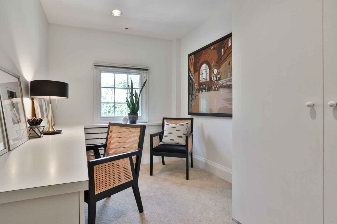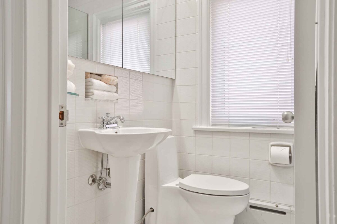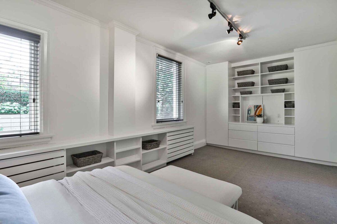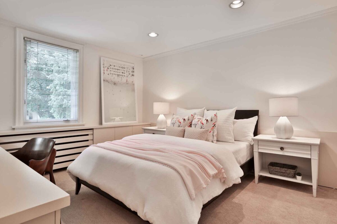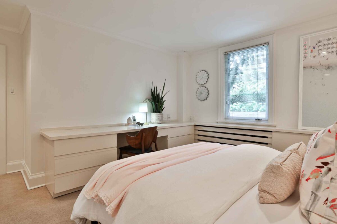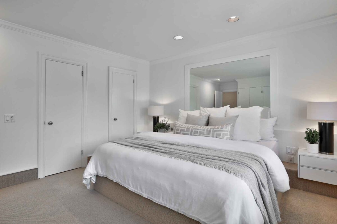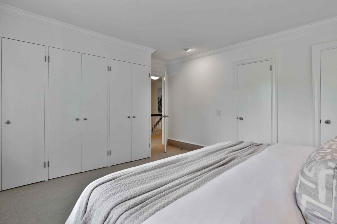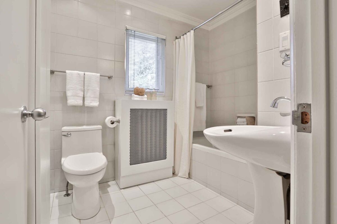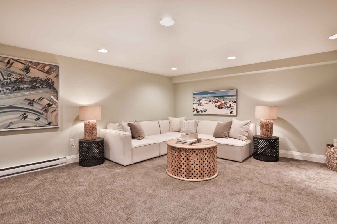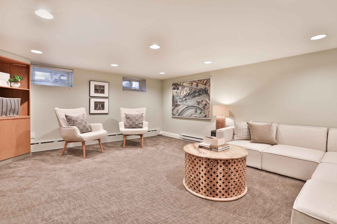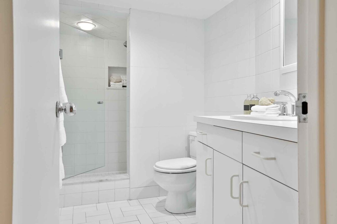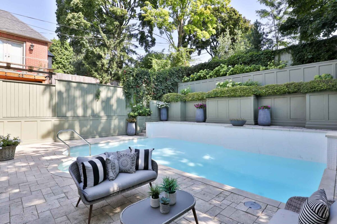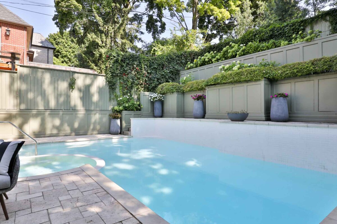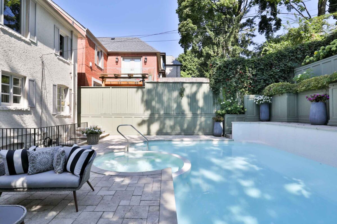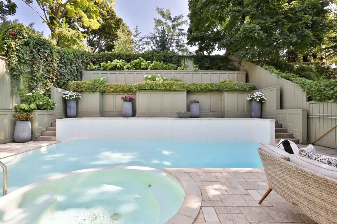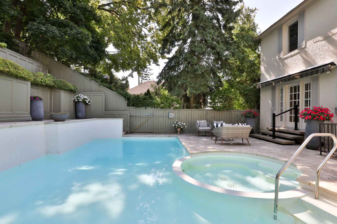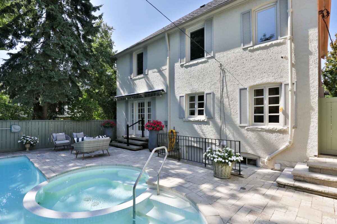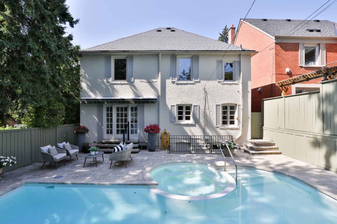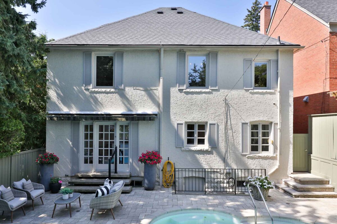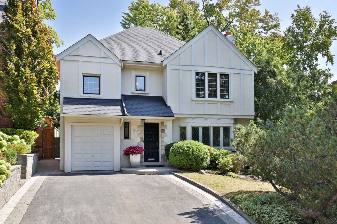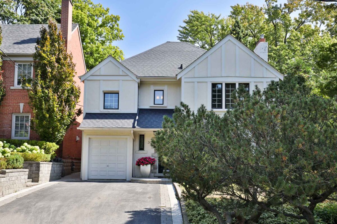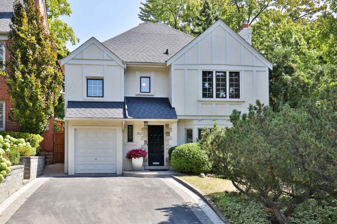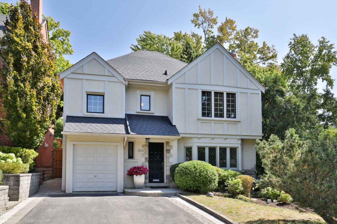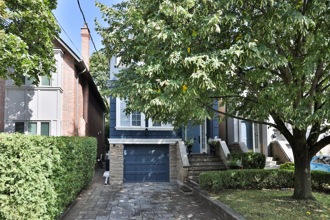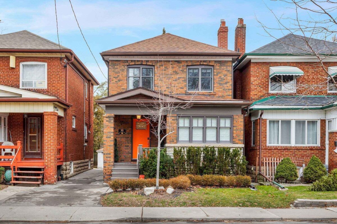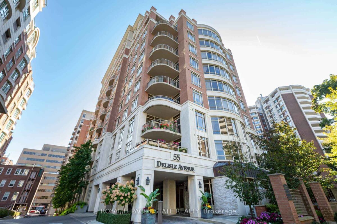With stately curb appeal and thirty-eight feet of frontage, this handsome Tudor home in Chaplin Estates offers a long-term investment for families in this outstanding residential community. Cherished by the same family for 56 years, 303 Warren Road has undergone several upgrades and updates throughout the generations of enjoyment to now present a poised and confident home to the market.
The pride of ownership is apparent from the streetscape, with mature landscaped gardens and carefully maintained exterior walkways. It continues inside the front foyer and through the home, winding through a large entry foyer to the oversized living room with a bay window and gas fireplace and into the formal dining room with flanking built-in shelves and a walk-out to the picturesque pool deck. The gardens at the rear of the home are majestic and will stop you in your place to absorb the tranquillity and serenity it offers. Cascading garden beds recess the rear lot lines with mature perennial plantings tier down to the inground pool and landscaped pool deck. It is truly a very special setting, with incredible privacy for an urban backyard setting.
Back in the home, the kitchen was renovated in years past with solid custom cabinetry, durable granite countertops, and high-end stainless steel appliances. It offers views over the backyard, and connects to a side door entry for making grocery deliveries from the car that much easier!
On the second floor, there are three very large bedrooms and a fourth bedroom that acts perfectly as a home office or a nursery. The primary bedroom has a built-in bed frame and two built-in side tables, as well as multiple double closets. The rear two bedrooms also have extensive custom built-in shelves or desks, a bounty of storage options and views over the pool. Two bathrooms service this level.
On the lower level, a great recreation room lies in the basement with natural light from an above-grade window, built-in shelves, and access to a three-piece bathroom. A separate entrance walks out to the rear garden, and a mud room with loads of hooks and closets connects to this entry point. Additionally, there is a walk-in laundry room, two additional fridges for extra support to the main floor, and many extra storage closets.
The house is set in the highly coveted neighbourhood known as Chaplin Estates and has direct walking access to the shops, boutiques and restaurants along Eglinton Avenue West. Weekend strolls can be enjoyed on the local Beltline trails, and the home will be a ten-minute walk to the future LRT station at Latimer and Eglinton, connecting this community swiftly to all major transit arteries. The home is within minutes of Yonge Street, Bathurst Street, and the Allen Expressway, and school-aged children benefit from walking access to Oriole Park Public School, or short commutes to UCC, Havergal, The York School, St Clements or Greenwood. Located in the heart of the city but within the confines of a mature, respected and reputable family community, this is an outstanding long-term option for your growing family to enjoy.
- New SpacePak air conditioning system – 2024.
- Professionally painted main and second floors – 2024.











