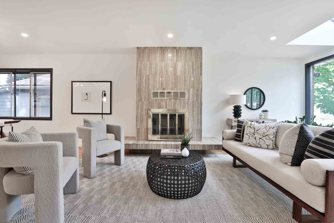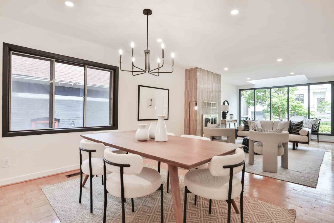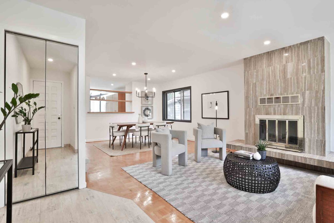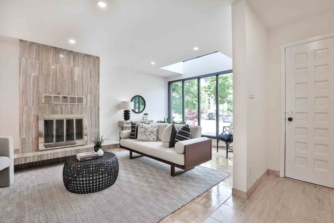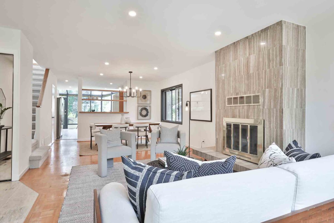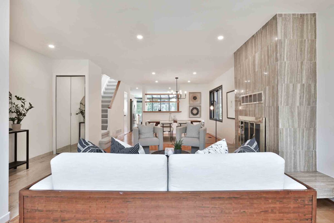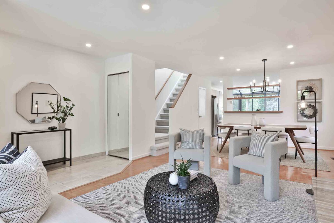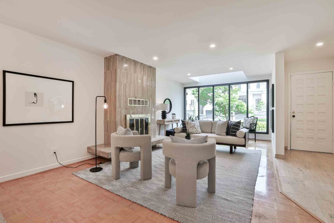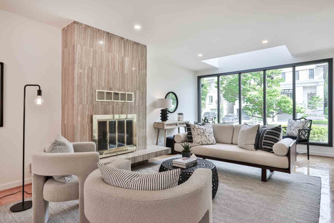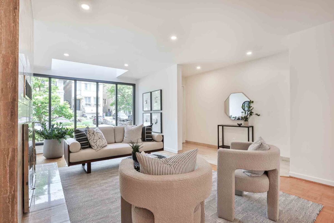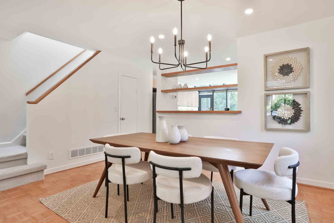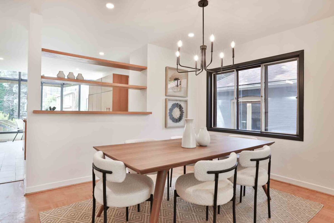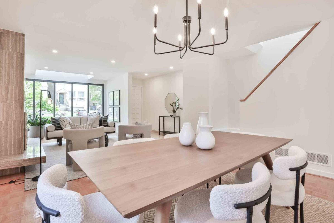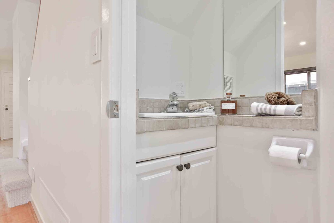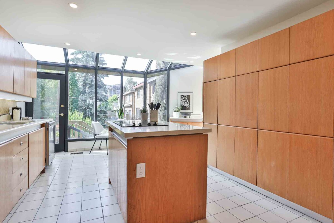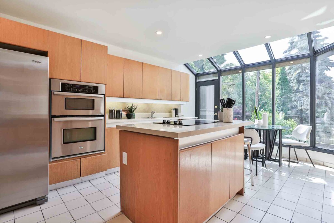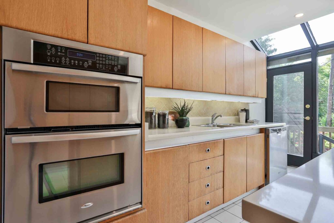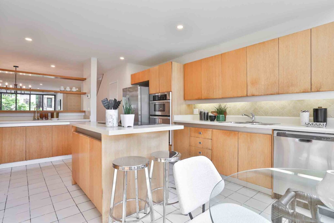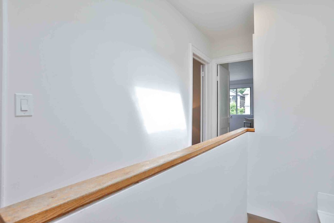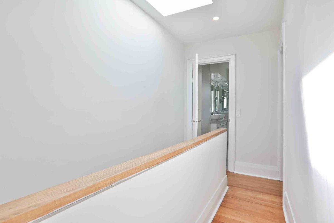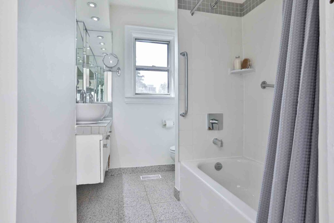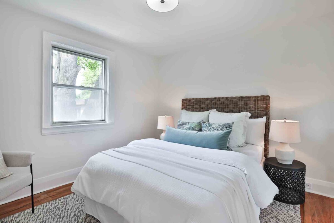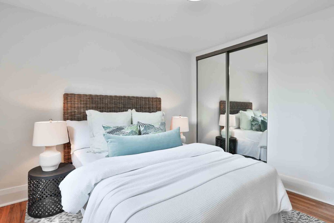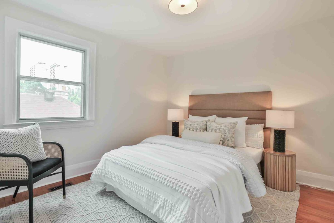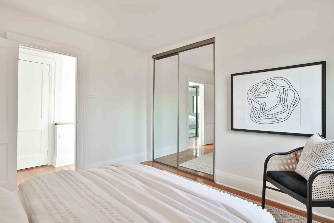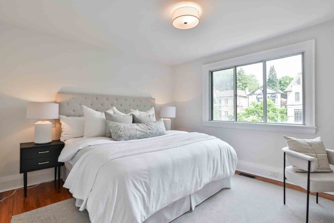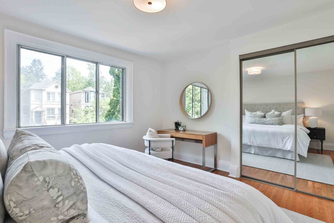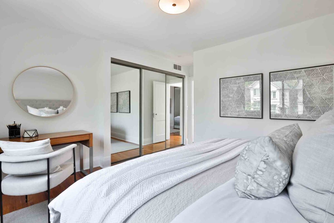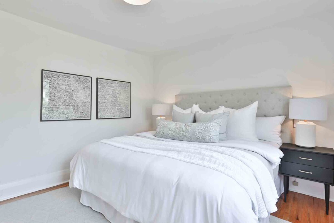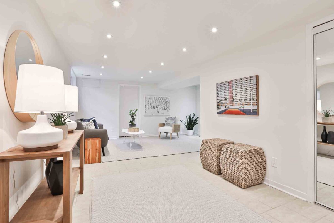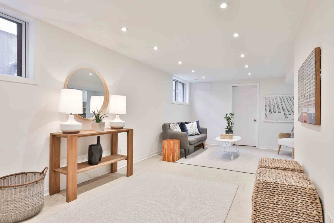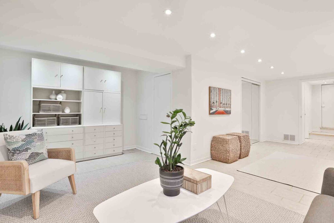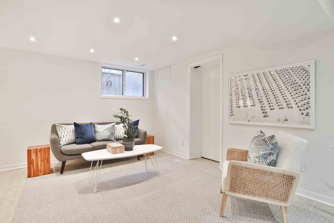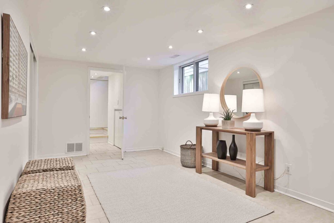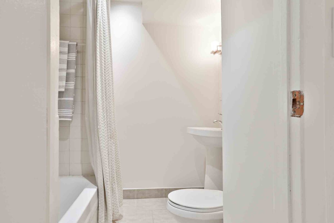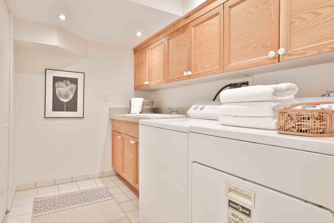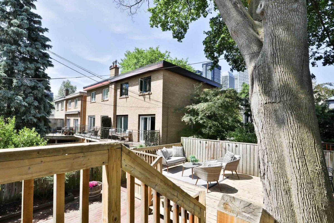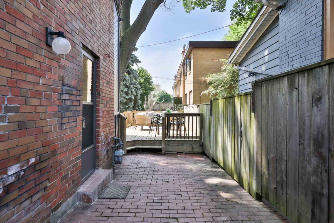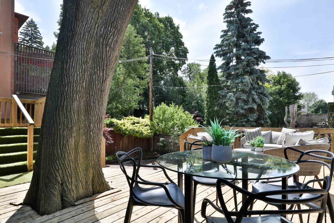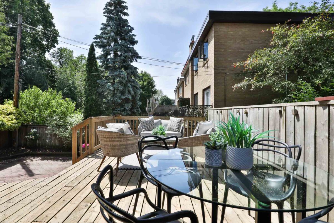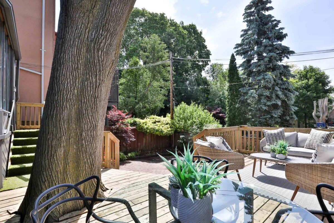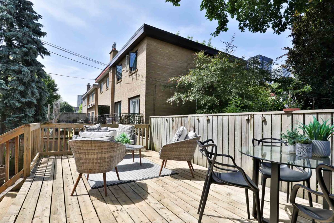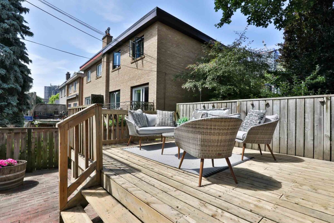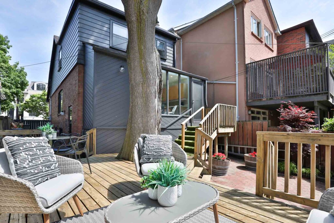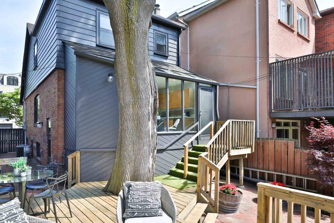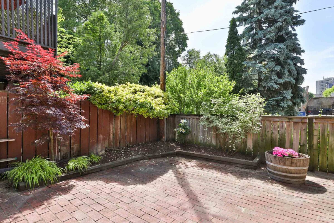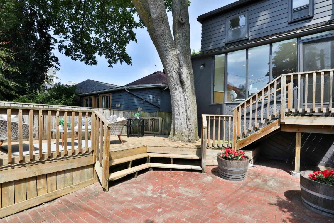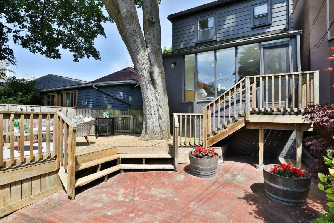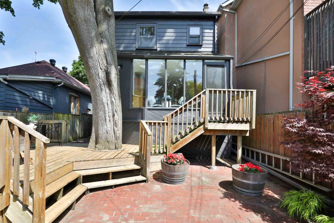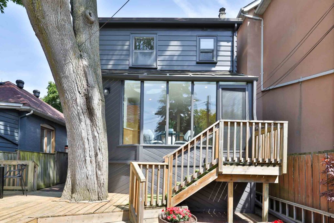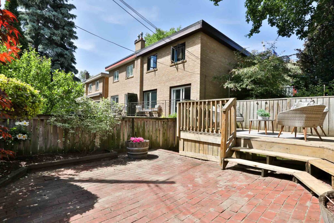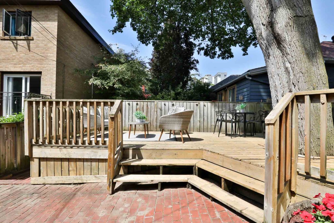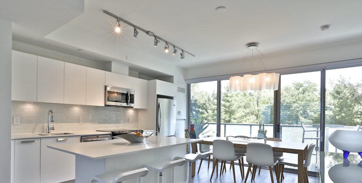A Sherwood Park surprise! Larger than it appears, this detached three-bedroom home on Erskine Avenue offers its next owner a surprisingly large and interactive floor plan, three huge bedrooms, a deep basement with a separate entrance, and a private driveway for two cars! Located on the dead-end portion of Erskine Avenue and within a lovely and tight-knit enclave of residents, you will be forever grateful that you selected this community to raise your family. It is a street where children play comfortably on the street, neighbours know each other by name, and there is a strong sense of pride in one’s property. This home is no exception. Built in 1924 and owned by the same family since 1981, 241 Erskine Avenue has been lovingly enjoyed, improved and cared for with great detail throughout.
The main floor is filled with light from the front and back floor-to-ceiling windows, the additional levered windows and a skylight – all bringing confident and energetic natural lighting into the home. The living room is huge, centred upon a large wood-burning fireplace, and overlooked by the front foyer and the dining room, which lie adjacent to it. A main floor powder room is tucked away under the stairs, while the dining room has a pass-through window to connect quickly to the kitchen for interactive entertaining. The kitchen is lined with cabinetry outfitted with rift-cut oak fronts, and three large counter surfaces, including a centre island with a quartz countertop. A dedicated breakfast area adjacent to the kitchen overlooks the back garden, and a cleverly designed built-in desk nook provides a perfect home office space within easy reach.
On the second floor, three large bedrooms all have double closets with built-in inserts, large picture windows, and all share access to the five-piece bathroom that lies at the top of the stairs. An additional skylight on the landing continues the exposure of natural light, and while the pots and pendant fixtures have been replaced in the home, they are seldom needed when the sun is up.
In the lower level, a large recreation room presents with above-grade windows, a walk-in storage room, a four-piece bathroom and a large laundry room. Ceiling heights consistently reach 7’2” and storage is in abundance with four separate spaces to store seasonal items. A separate entrance at the side of the home provides swift access to the side yard and private driveway, should you wish to potentially convert this space to an income suite.
Outside, the sight lines from the rear garden are uninterrupted through neighbouring gardens. The outdoor space on this extra-wide lot has been maximized with a custom-designed deck that holds room for both dining and lounging, while mature trees and shrubs provide shade and privacy. A side garden is bricked in and is the perfect location for either additional storage or perhaps a few hockey nets for shooting practice at home. The front garden is wrapped in tiered and strategic garden beds that hold mature trees and plantings that increase the privacy to the home from the streetscape.
Situated in a quiet, sought-after neighbourhood with community benefits you won’t fully realize until you live here, residents of this Sherwood Park home enjoy easy walking access to Sherwood Park with beautiful green spaces, a dog park, walking trails, and extensive ravine system paths for outdoor recreation. Summerhill Market is just minutes away, and walking access to shops, cafes, and boutiques along Mount Pleasant Road, or more robust amenities at Yonge and Eglinton, are all accessible on foot. When the LRT line opens, this home’s access to transit increases exponentially, even though it already has swift access to multiple transit lines.
Ready to welcome its next multi-generational owner, 241 Erskine Avenue is a delightful three-bedroom detached home with an abundance of stand-out features that are not to be missed.
Professionally painted interiors – 2025
New pot lights in main floor living room – 2025
New quartz countertop on kitchen island – 2025
New light fixtures in three bedrooms – 2025
Professionally painted exterior – 2025
New carpet runner on stairs to second floor – 2025










