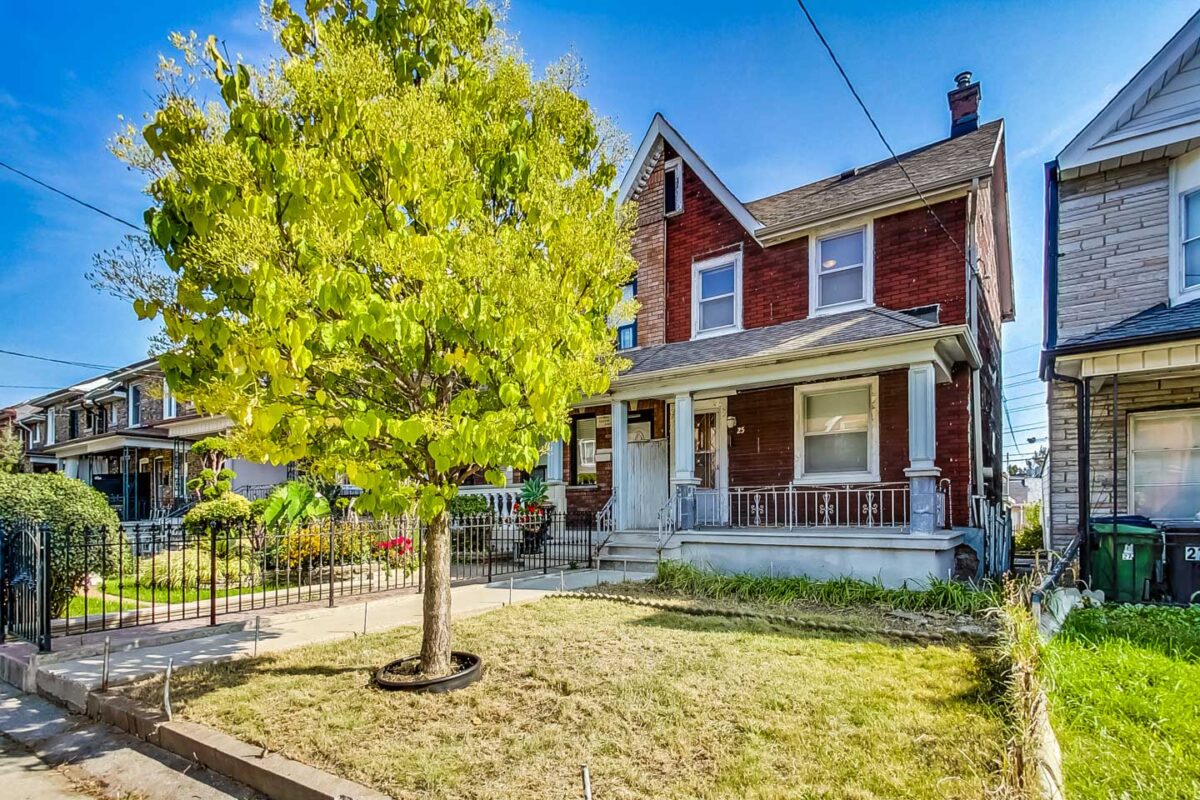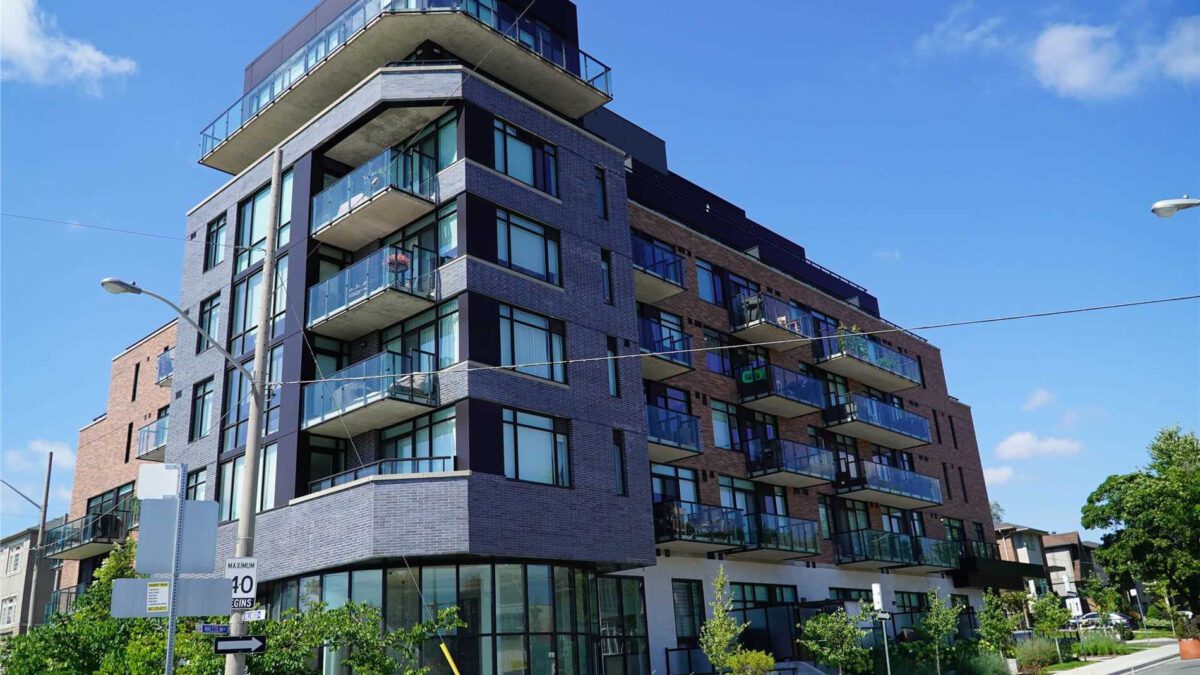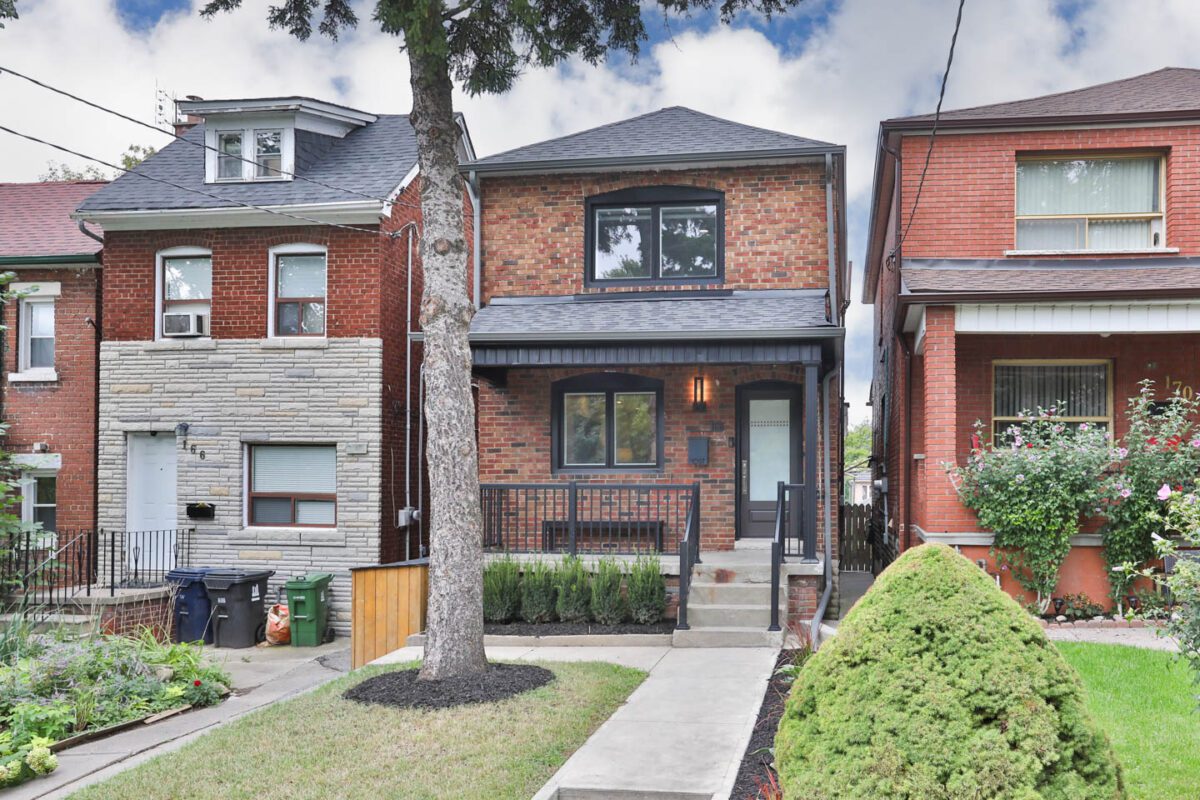Step into family living at its best in this coveted Rosedale enclave of homes. 200 Douglas Drive offers a turn-key opportunity for expanding families to enjoy a completely renovated 4+1 bedroom home within an outstanding community of neighbours. Set on a 33 foot wide lot (and enjoying additional dimensions from a corner lot setting) the home commands attention from the street. Privacy within the home is enhanced with mature greenery and shrubs surrounding the property, without impacting the abundance of natural light within this spectacular home.
The main floor offers expansive principal rooms divided by a side-centre hall plan. The formal living and dining rooms lie on the south side of the home with customized built-in shelving, multiple floor-to-ceiling windows, and a walk-out to the charming and private south garden.
The informal spaces are open concept, with a stunning kitchen that overlooks the family and breakfast room areas, allowing for a connected and interactive space for family lifestyles. There is a walk-out to the rear garden terrace from the family room, which has been completely hard-scaped to allow for easy entertaining opportunities and quiet summer evenings under the custom pergola.
The second floor feels remarkably large with the dramatic ten foot ceiling heights. The king-sized master suite has the benefit of a gorgeous six-piece ensuite and a spacious walk-in closet. Three additional bedrooms have customized shelving and built-in desk areas. One of these bedrooms is currently being occupied as a home office space but is easily converted back to a nursery or bedroom, as required.
The basement has been lowered and offers a large recreation space, a nanny suite (with ensuite) and a walk-in wine cellar.
Please feel free to contact me directly for additional information on this spectacular Rosedale offering, or to set up a showing to view the property in person.




