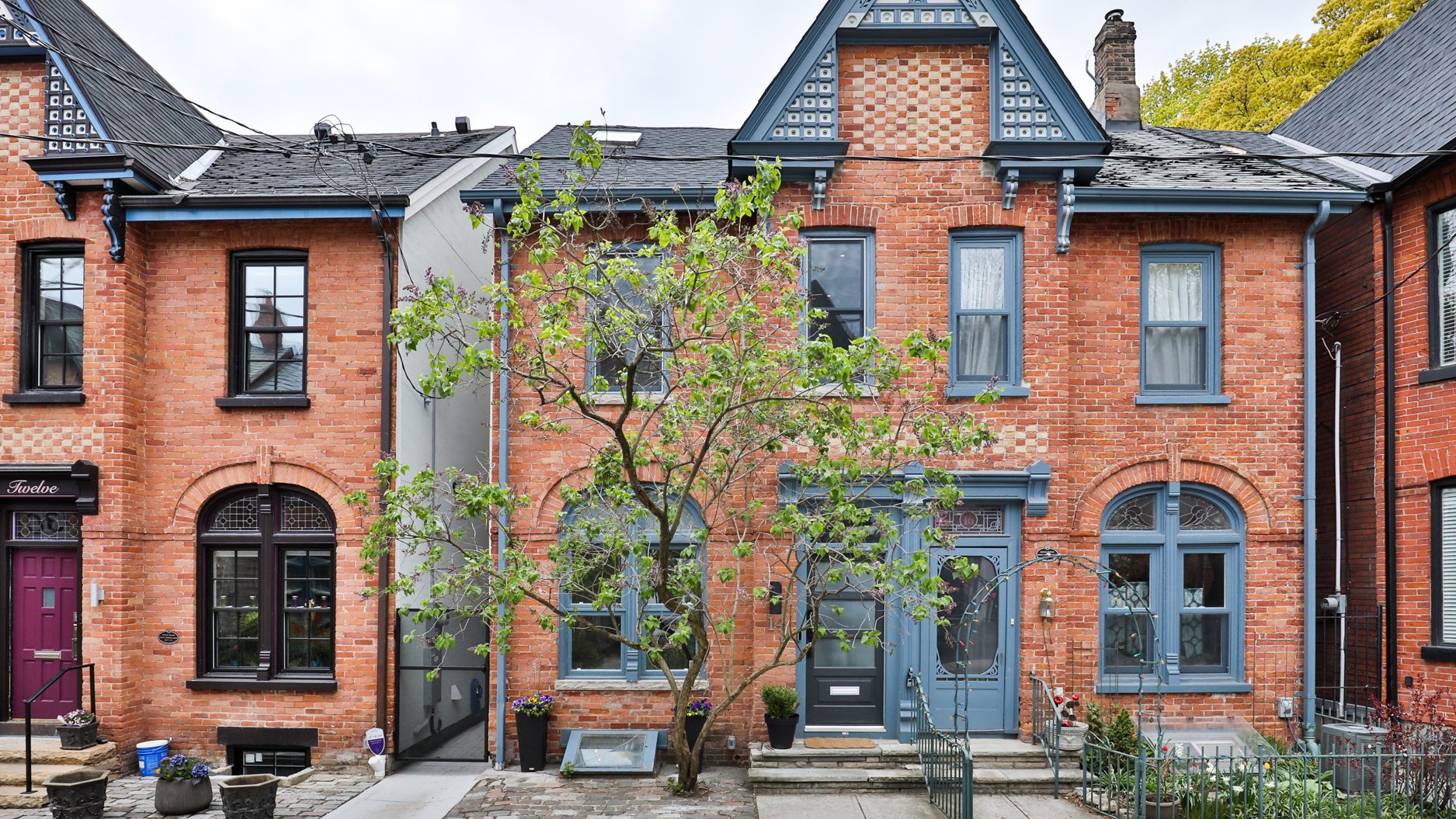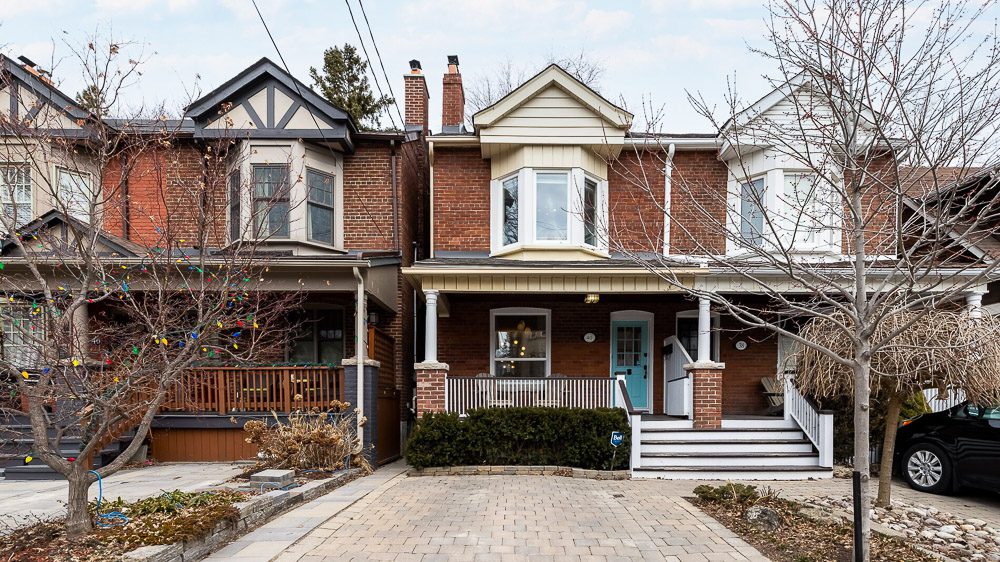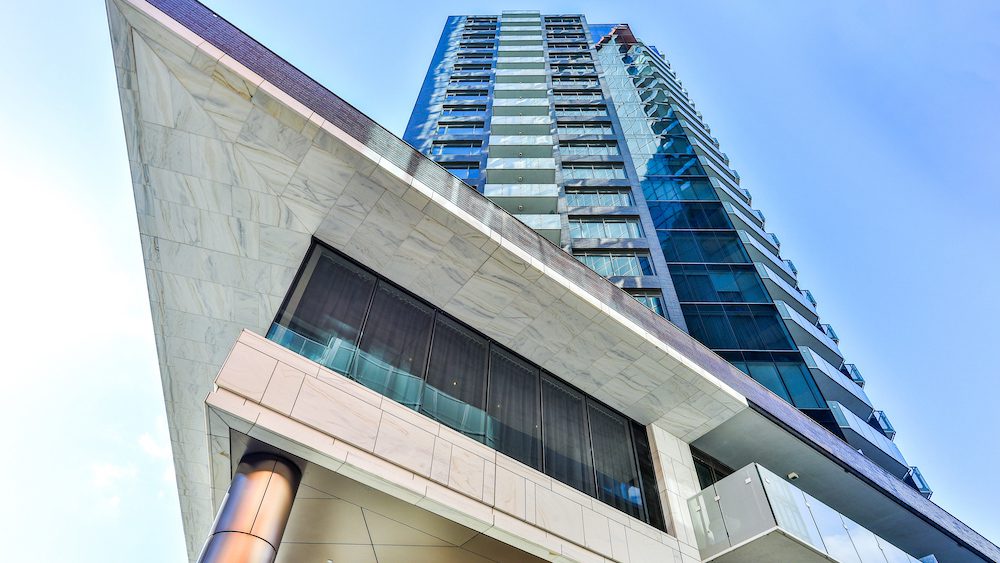Behind the historic facade of this Cabbagetown Victorian lies a breath of fresh air in this absolutely stunning renovation at 14 Wellesley Avenue. Set within a small enclave of just 20 homes in prime Cabbagetown, this home was masterfully renovated and curated by the ever-talented Rachel Deeks Design. There are soaring ceilings reaching nearly ten feet, clean simple sight lines, and an effortless aesthetic appeal throughout.
New custom cabinetry and heated porcelain floors at first approach draw the eye through the renovated kitchen and into the expansive living room. Crisp white walls are accented with painted black hardware, lighting fixtures, and doors. The kitchen is centred on the main floor and has been updated with Caesarstone countertops, and a custom interactive (and detachable) island with seating for six. Once the creative culinary space to a famed Toronto chef, the function of the kitchen is tricked-out with large workspaces, an industrial stove and hood, and customized cabinetry that make cooking a dream. Views carry in both directions from the kitchen: east to the gorgeous dining room with a wall of custom millwork and the beautifully restored arches of the front window, and west over the magazine-worthy family room that was expanded and now holds a new Heat & Glow Slimline gas fireplace. An oversized custom sliding door was installed at the edge of the family room, opening to the newly landscaped rear deck and gardens (with simple turf installation for no-maintenance summers!). There is also a side entrance for added convenience from the *heated* walkway between the neighbouring house.
The second level was not to be outdone by the aesthetically pleasing main floor. Two bedrooms have been customized and outfitted with trendy stick-on wall decals, closet systems, and new hardwood floors. The bathroom was expanded and renovated in 2020, combining a four-piece bathroom with a convenient second floor laundry room. Simple yet pleasing matte penny-tile details in the bath surround and on the floor leave a playful but refined appeal. The second floor family room is also incredible. An inoperable fireplace was removed by the current owners to allow for more functional storage options and to ensure a relaxing and expansive second floor lounge. This space could easily be transformed into a third bedroom, as required.
The third floor is home to the gorgeous primary bedroom and ensuite. The enhanced space is grounded by the dark-painted feature wall, a custom television niche, and there is open access to the ‘California Closet’ outfitted dressing room and newly-updated four-piece ensuite. A wall of windows face west into the mature trees of Cabbagetown, leaving possibilities for a future rooftop deck or potential third floor expansion by the new owner.
During the pandemic, the lower level was partially finished to allow for many purposes. Drywall, carpeting, and lighting were installed, and a new storage room was enclosed for efficient use of space.
Set within the enclave of just 20 homes, this is a fairytale-like community. Neighbours are friendly and supportive, but not invasive. Kids learn to ride bikes without fear of cars. Glasses of wine are enjoyed in the evenings as a community, while the benefits of the larger Cabbagetown community lie at the end of this coveted little avenue of residents.
14 Wellesley Avenue has been carefully re-designed to maximize each room’s potential while creating a very relaxing and appealing pace to call home. It is a rare Cabbagetown gem that is not to be missed.
Upgrades to 14 Wellesley Avenue
New drywall installed throughout
Entire home freshly painted
New Kentwood brushed oak hardwood flooring throughout first, second, and third floors
New pot lights throughout
New roller blinds throughout
New black iron hand railings for staircases and landings New custom interior doors and associated hardware New baseboards throughout entire home
New lighting fixtures installed throughout
Integrated floor vents installed throughout
New door handle and lock system installed on front door
New porcelain tile flooring with in-floor heating systems in foyer
Custom millwork and closet system installed in foyer
Entire main floor re-levelled
Centre island cabinetry painted and new countertop installed
Plug installed under island for convenient working spot
New double sink and faucet in kitchen
Pull-out garbage system installed in kitchen island
Custom breakfast bar installed (detachable, if required)
New kitchen countertops and backsplash
New window installed in kitchen area
New upper cabinets installed in kitchen
New open shelving installed on kitchen countertop
All cabinetry painted and new hardware installed
Non-operational chimney removed and Heat & Glo Slimline gas fireplace installed
New custom sliding back door
Window beside side door removed
Stairs repainted and new wool stair runner installed
Second bedroom closet moved
New glass installed for middle window in second bedroom
New Ikea PAX closet system installed in third bedroom
Fireplace removed in family room due to not being to code
Custom built-in entertainment centre installed in family room including bookcase, drawers and closet
Water pipe in family bathroom relocated to interior wall to prevent freezing New tub, toilet, vanity and fixtures installed in family bathroom
New hexagon tile flooring installed in family bathroom
New laundry counter with cabinets installed above washer and dryer
Stairwell enclosed
Door added for privacy
Media wall with integrated television nook created Bedside sconces installed
Wall added to separate bedroom and closet
California Closet systems installed in dressing room New tile surround installed in primary ensuite bathtub New fixtures installed in primary ensuite
New toilet in primary ensuite
New custom mirror over sink in primary ensuite
New broadloom in lower level
Lower level walls and ceiling painted
New cabinets installed in lower level to tuck away electrical systems Hot water moved to utility room
Wall added in lower level to create a storage unit
Door added to the crawlspace
Water pipe in lower level soundproofed
Select boards on rear deck replaced New deck stairs installed
Rear gardens levelled
New turf laid
New garden box and security gate installed
New heated walkway installed between 14 Wellesley and 16 Wellesley, removing the need for shovelling in winter
Barbeque gas line




