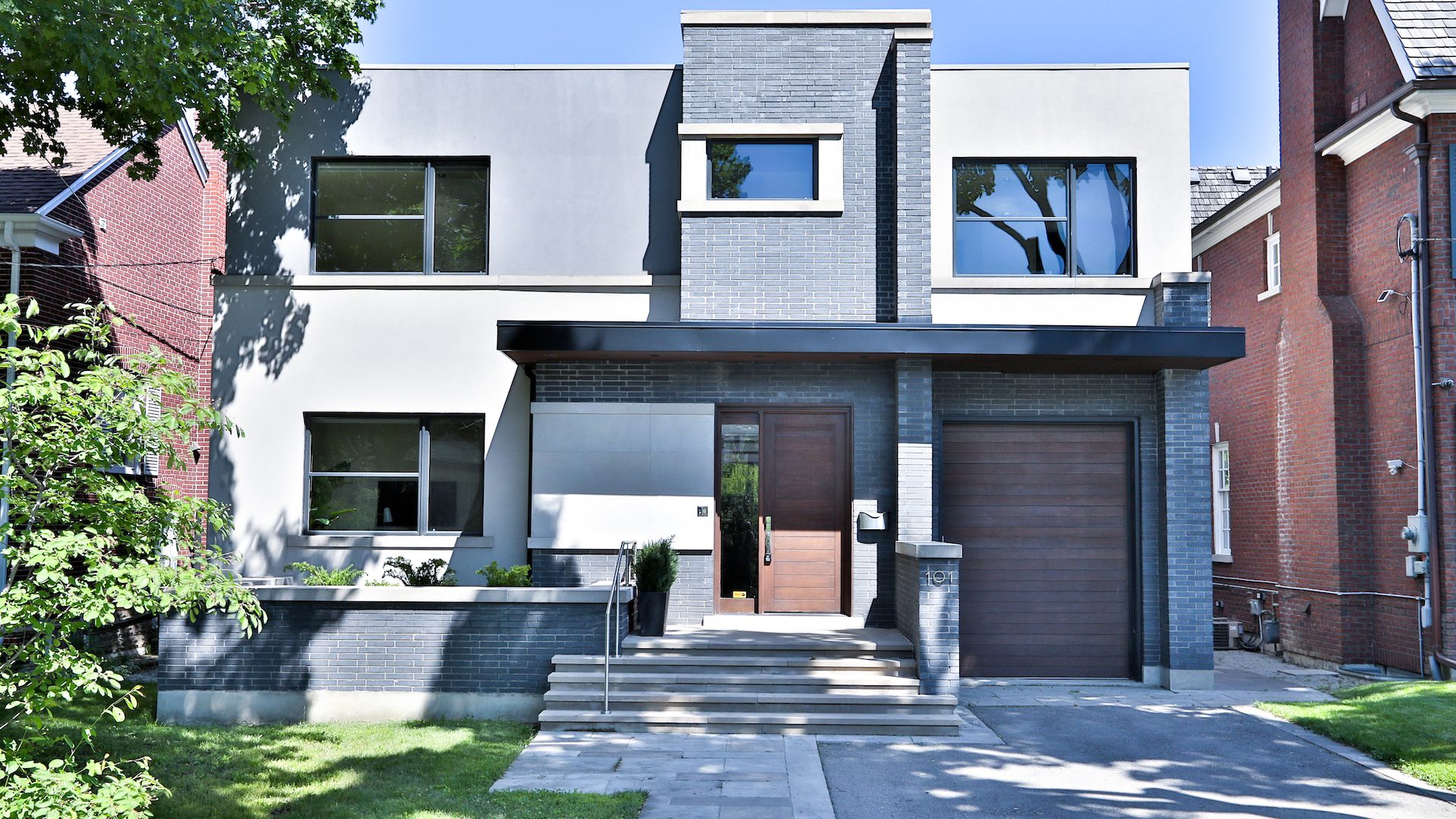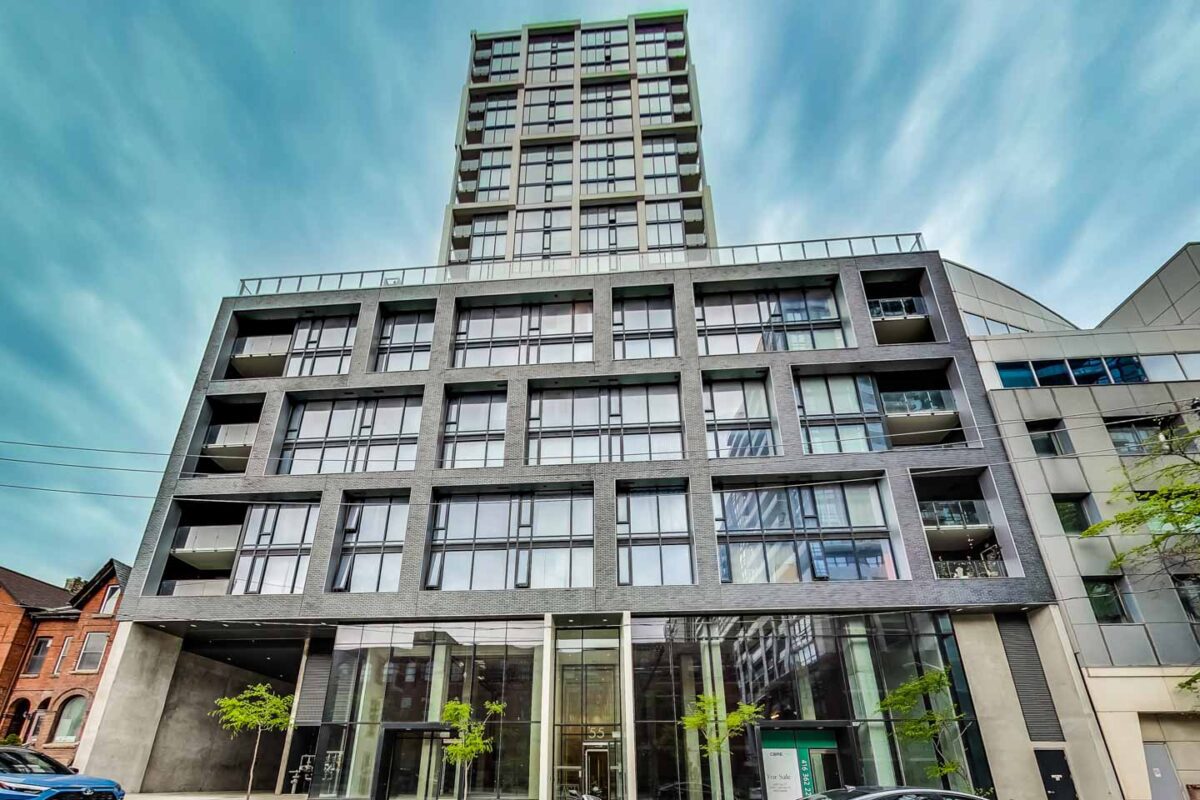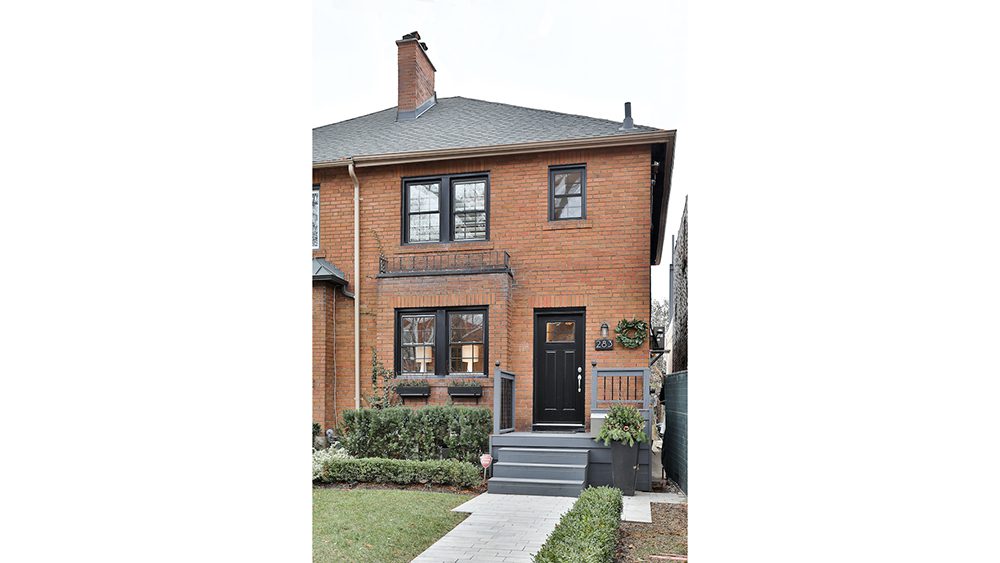Set on an incredible 50×185 foot lot in the heart of the Cricket Club lies 101 Esgore Drive – designed in 2013 by architect Richard Librach and offering over 4,700 square feet of living space. This 3+1 bedroom home is a testament to modern design and leaves nothing to be desired.
A stunning foyer with 20-foot ceiling heights welcomes you into the home, flowing into a floor plan created to encourage family interaction. The kitchen and living spaces are open-concept, with incredible floor-to-ceiling windows that connect you to the vast, private gardens of the property. The bespoke Bellini kitchen offers an abundance of storage, a breakfast bar with seating for four, quartz waterfall countertops, and top-of-the-line appliancPlugin settings | Logged deprecationses. The living room is outfitted with a gas fireplace feature coupled with a built-in media centre, and offers a walk-out to the rear limestone terrace for outdoor entertaining. Finishing the main floor is bright yet concealed study, the perfect setting for a quiet home office. Families will enjoy the convenience of the side mud-room entrance, accessed either from the side door or the direct garage access. The mud room provides a landing zone for coats and boots, and is equipped with a full dog spa as well!
The second floor is home to the three separate bedroom suites, each one luxurious in their own right. The primary bedroom is outfitted with his-and-hers closets and a gorgeous four-piece ensuite, alongside a walkout to a private terrace that overlooks the deep rear gardens.
Both additional bedrooms have access to a beautifully-appointed ensuites and walk-in closets with customized interiors. Laundry is made easy with the generously scaled second floor laundry room, fully customized with Bellini cabinetry.
The lower level is expansive in size and offers plenty of entertainment space. The recreation room features three built-in storage closets, alongside a sprawling recreation room with at-grade windows. The home gym is finished with a wall of mirrors and rubberized flooring, with equipment included. Additionally, there is a guest bedroom serviced by a four-piece bath.
The home is situated on an incredibly deep lot, surrounded by mature trees that offer a private canopy. The wide private driveway has space for up to three cars, alongside a single car attached garage.
Located in the prestigious Cricket Club neighbourhood, 101 Esgore Drive is a one-of-a-kind home and is not to be missed.




