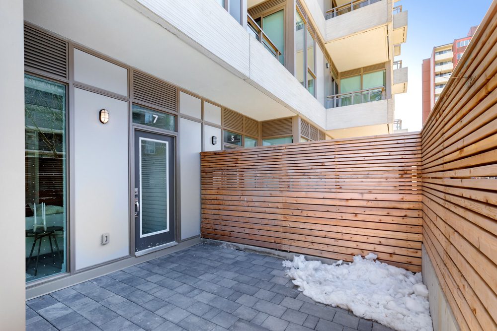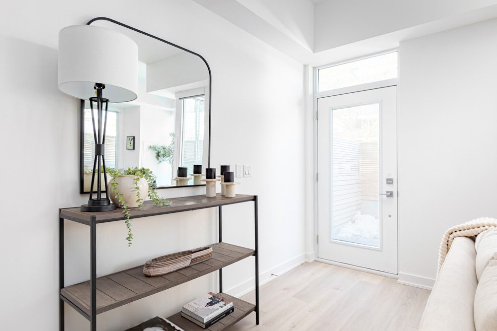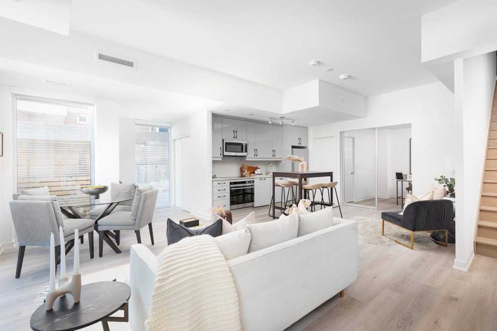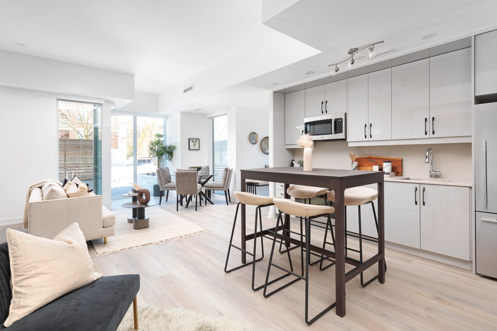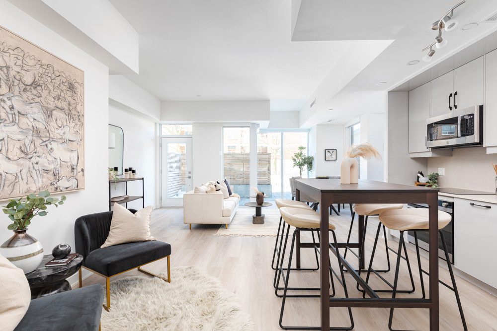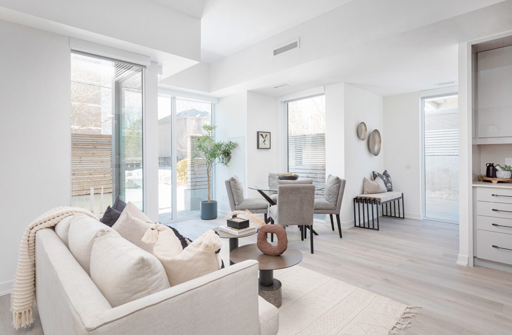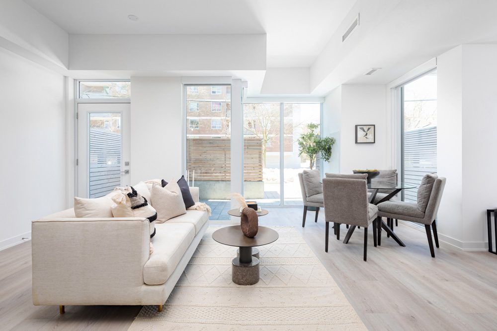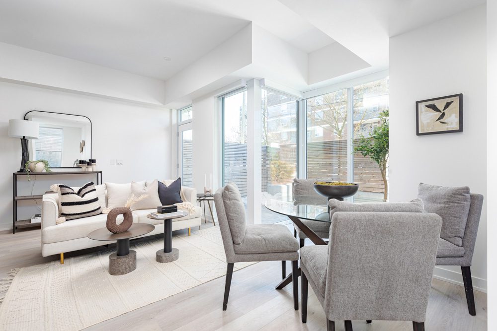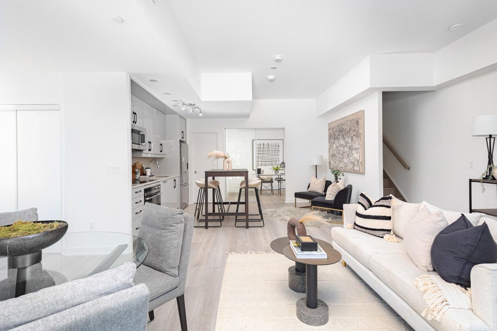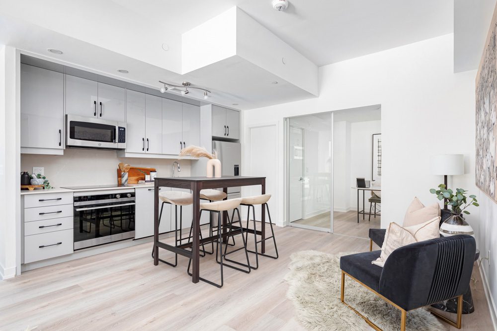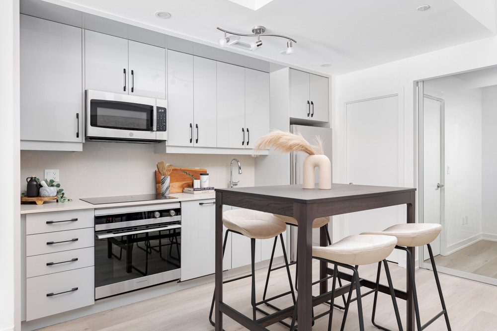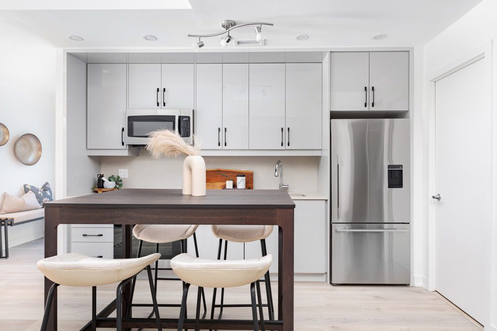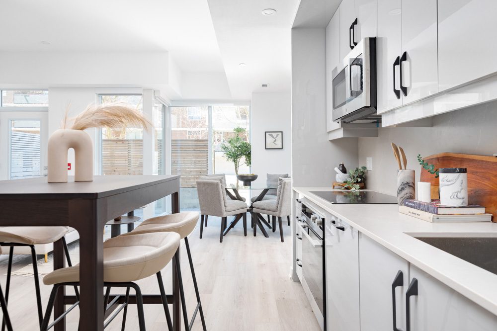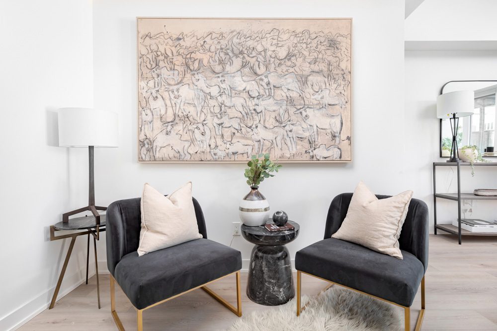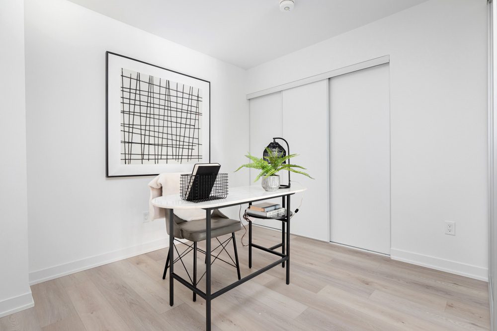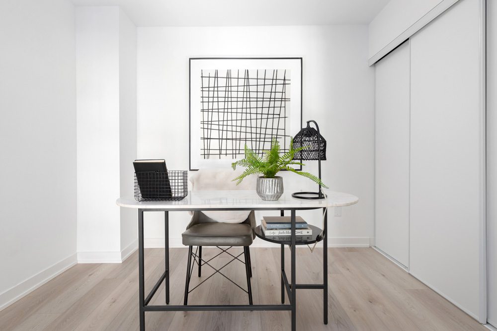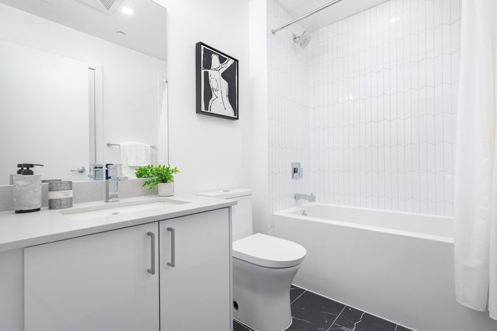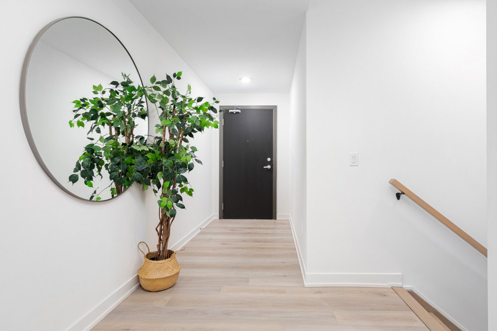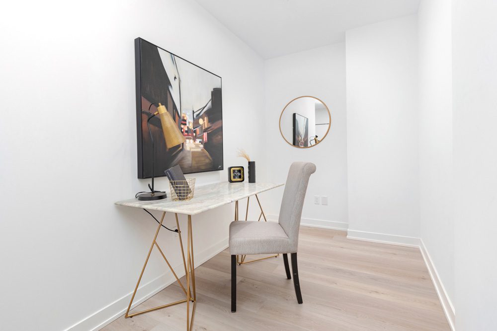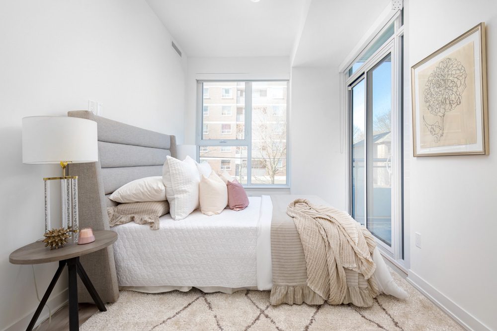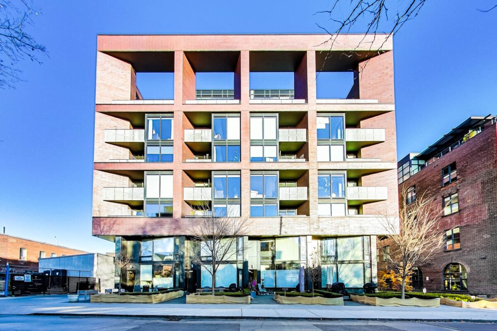Spanning over two levels and featuring three bedrooms and a den, Suite 108 within the recently completed 1 Cardiff Road offers comfort and flexibility.
Upon entry, the main floor’s open concept living space is illuminated by a wall of floor-to-ceiling windows overlooking the front terrace. The kitchen, equipped with full size appliances, sits under potlights and offers a large amount of space, making the creation of dedicated dining and living room spaces solely a matter of taste and not restriction. The home’s third bedroom was designed to be versatile, and is currently staged as a home office. A step away lies the four-piece bathroom that services this floor.
The second floor, benefitting from the continuation of the tall ceiling that is present throughout the rest of the home, holds two bedrooms and a den space. The primary bedroom, situated at the front of the home, features a large walk-in closet, an ensuite three-piece bathroom, and a private balcony. Also at the front of the property lies the second bedroom, equipped with its own walk-in closet. The home’s second bedroom and den are serviced by an additional four-piece washroom. There is a direct entrance to the main building of 1 Cardiff Road, allowing access to underground parking, as well as the building’s many amenities.
One parking spot and one owned locker are included in the purchase of this home.
Situated in Sherwood Park, The Cardiff offers modern inspired living amongst a vast array of urban conveniences. Aptly named after its 16 hectares of natural beauty, Sherwood park offers access to some of Toronto’s best public schools, along with the convenience of urban amenities such as top end restaurants along the Yonge Corridor.













