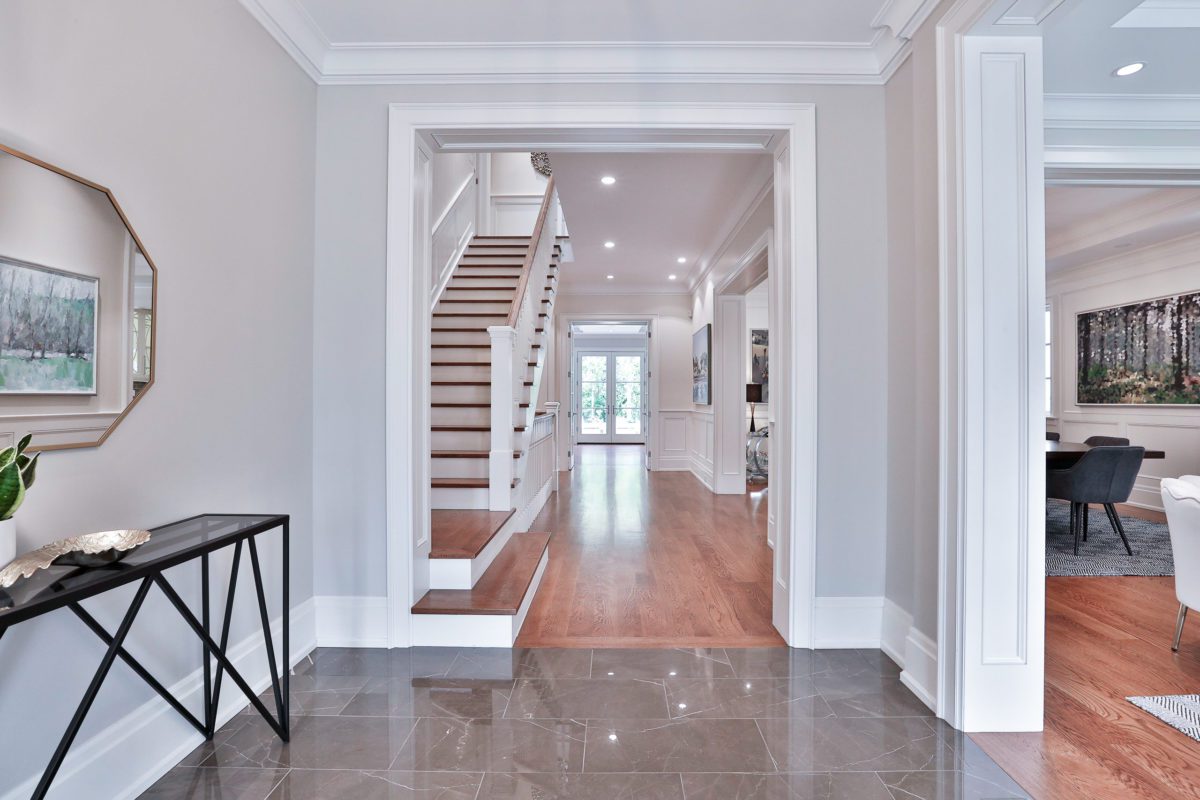Our Toronto Real Estate Blog
As experienced professionals in the Toronto real estate market, our team is here to guide and advocate for our clients throughout their home buying or selling journeys.
On our blog, we share relevant market information that might be of interest to you as you explore the world of real estate. Here are our latest posts.

