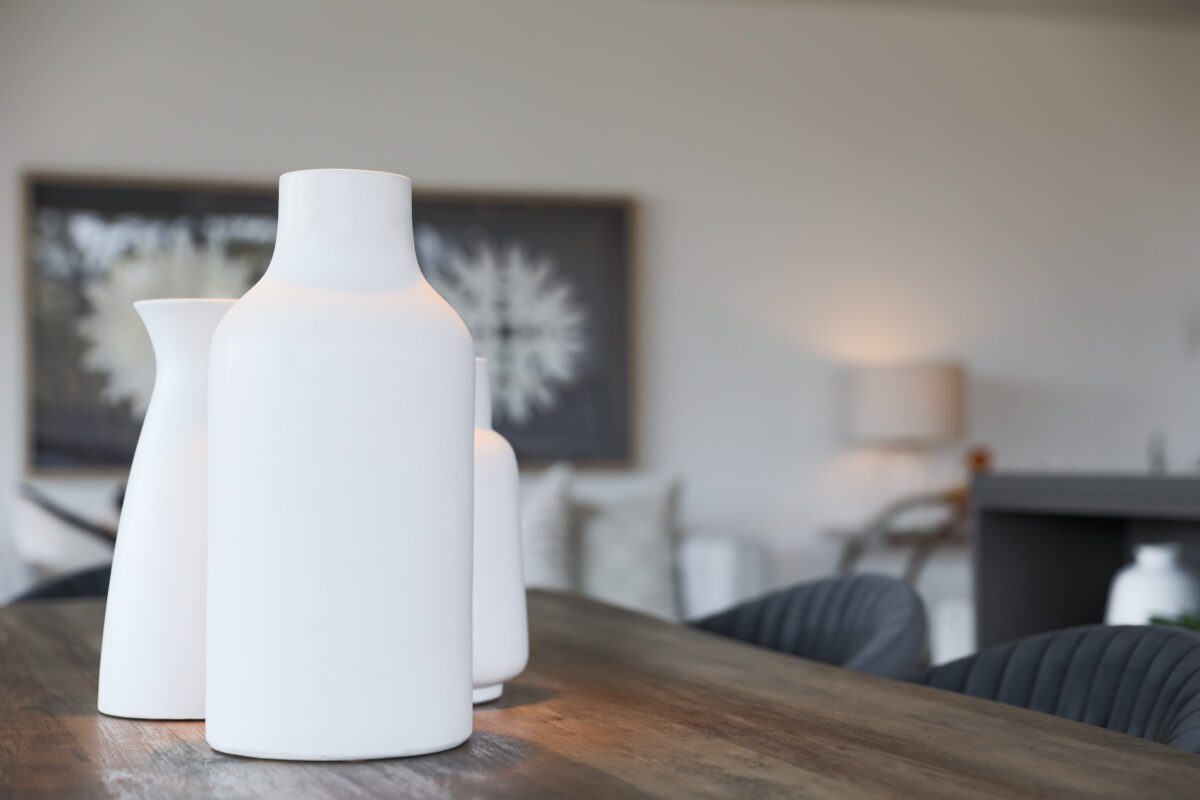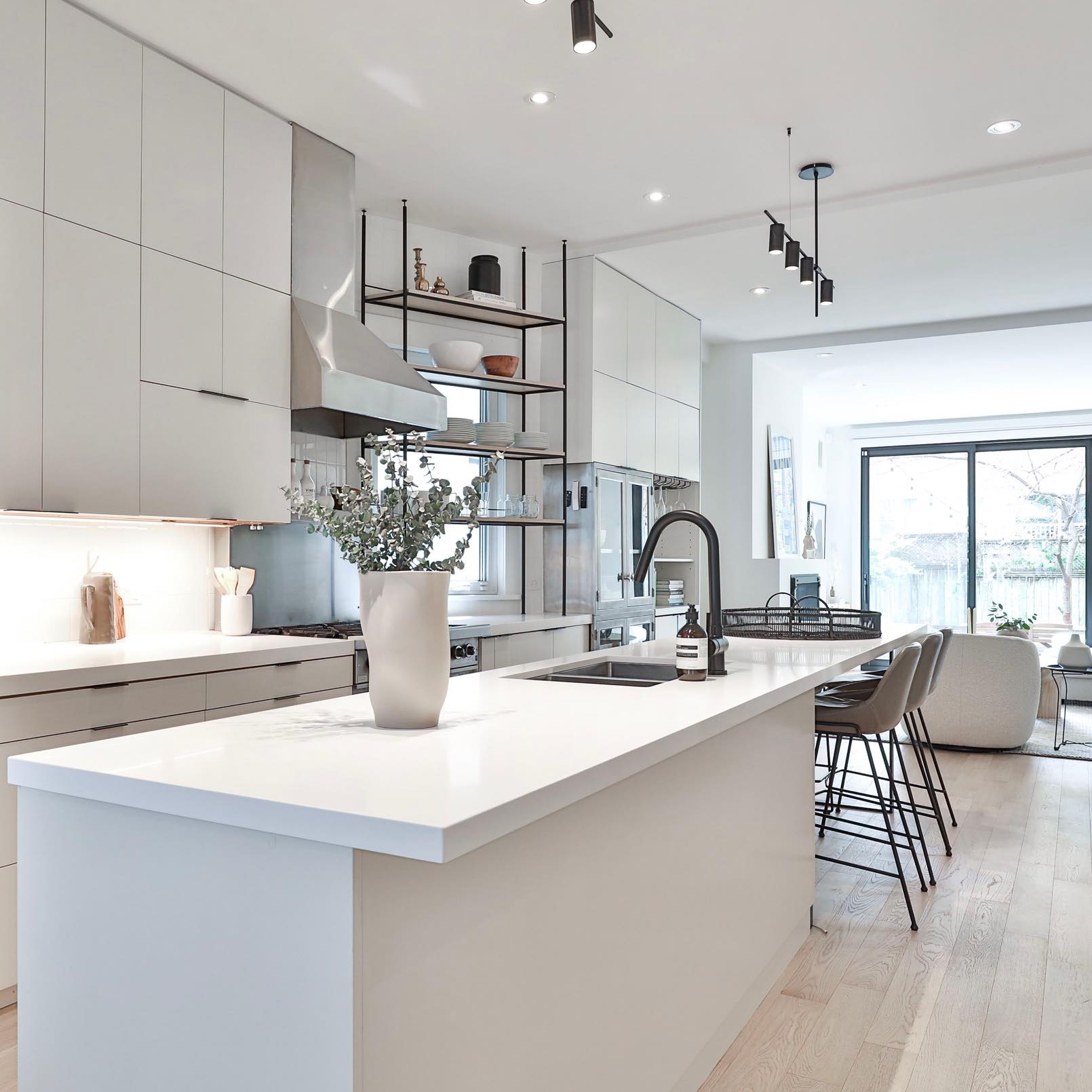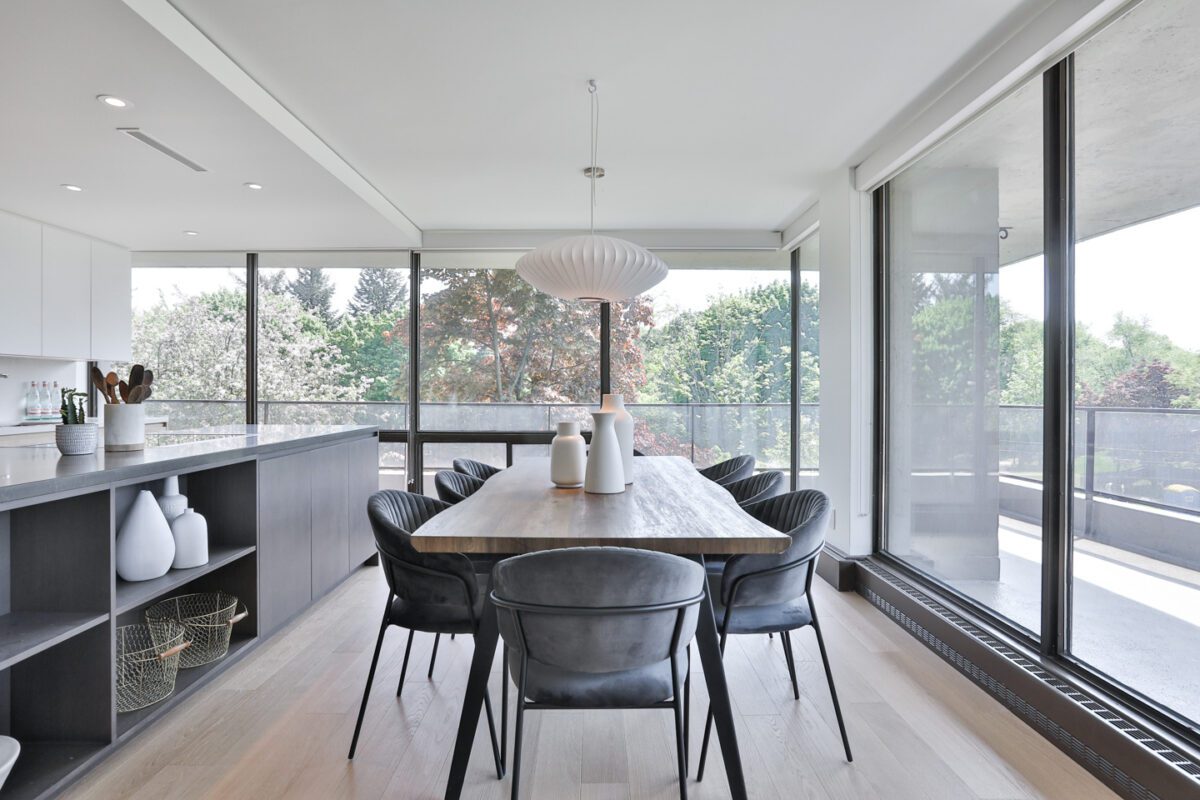
Suite 304 in the south tower of the renowned Avoca Apartments is a space reimagined to challenge the norms of apartment living. We often believe that to downsize is to sacrifice some aspects of daily life – open living spaces, entertaining large groups and genuinely connecting with the outdoors. So when Zella Wolofsky was preparing for her next move to downsize, she embarked on a journey to have the best of both worlds.
“I lived right next door to the Avoca Apartments for 16 years and always loved the iconic, elegant buildings,” Zella says. “When I knew I wanted to downsize, I immediately thought of buying a unit here, as everybody loved living at the Avocas.”
Upon purchasing Suite 304 of 10 Avoca Avenue, Zella interviewed several architects before settling upon Heather Dubbeldam. Well-published for her work in recreating residential spaces in various architecture magazines, Zella had seen Heather’s ability to reconceive interior spaces. “She was a dream to work with,” Zella says.
“We felt the flow of the suite needed to be improved, to open the space up, broaden tight corridors, and align with the stunning views in all directions,” Heather says of the suite. “We also felt it was important to challenge the conventional apartment layout, which is traditionally separated into small rooms cut off from each other, which makes the space feel smaller than it is, and to better connect the space to the generous terraces on two sides.”
Through months of detailing and planning, Suite 304 was reimagined until it was barely recognizable from its previous interiors. Light walls now pair with high-end European engineered white oak floors throughout, leading through an airy, open concept floor plan. Each room connects to the stunning, floor-to-ceiling views of David Balfour Park and the city skyline beyond.
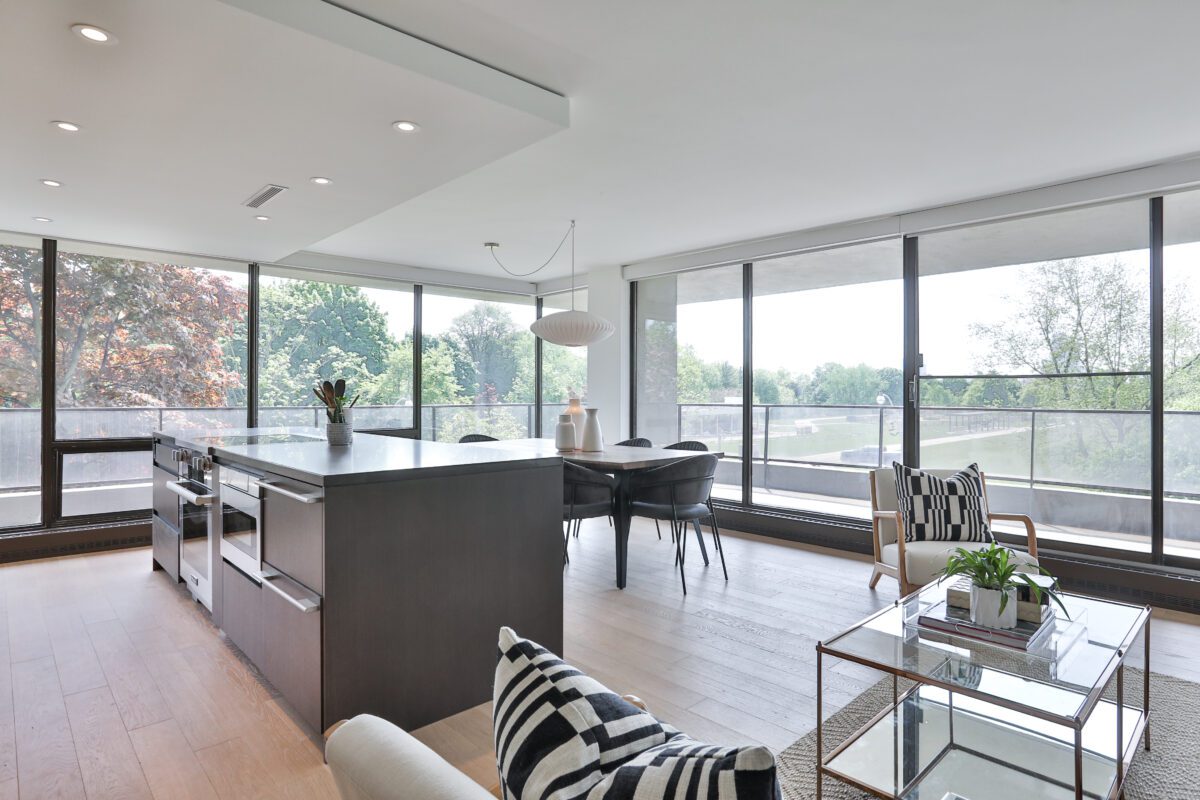
The floor plan draws you into the main living space – a bright, lofty open concept space, home to the combined living, dining, and kitchen. The charcoal-stained oak island of the kitchen immediately draws the eye, standing in stark contrast to the white and light oak colour scheme of the rest of the space. “The kitchen is a dream for any chef,” Zella says. “It has room for three to four people working in it – family, friends, grandchildren, neighbours.” Heather ensured all storage needs were met, creating a pantry nook in the ordinarily forgotten dead space in front of a vent riser, and installing additional freezer drawers within the centre island to allow for extra storage of prepared and homemade foods. The dining area can comfortably seat eight to ten people, with floor-to-ceiling windows connecting you to the outdoor spaces.
Despite the airy atmosphere of the suite, no sacrifice was made to the unit’s functionality, as it retains two bedrooms, a primary ensuite, and a powder room. The second bedroom was refashioned into an office that connects directly to the wraparound balcony. A cleverly-designed window was built into the bookshelf wall that separates the study from the foyer to allow natural light to permeate the space. Concealed floor-to-ceiling sliding partitions divide the study and the rest of the unit, forming a seamless corner and allowing the room to be converted into an extra bedroom for guests when required. The hidden window in the bookshelf can also be shuttered for total privacy.
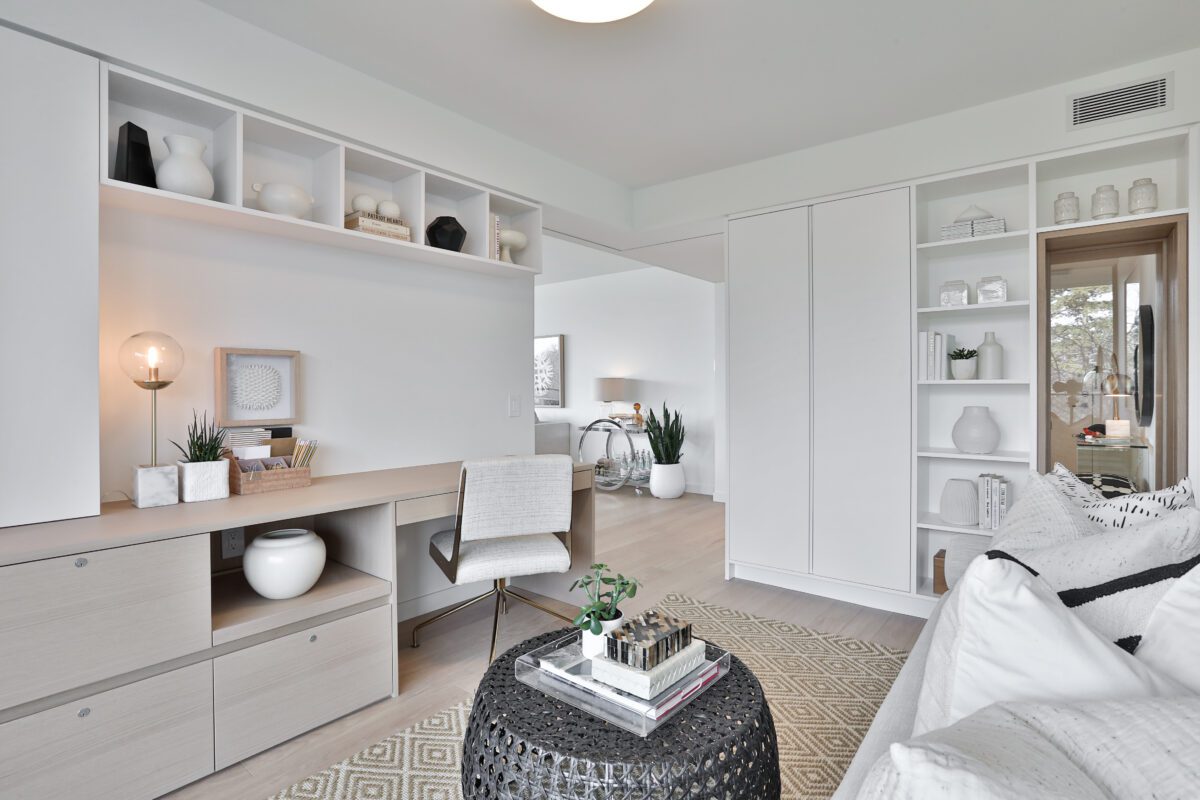
“Custom cabinetry was a unique focus of the design and approach to space organization,” Heather says. “The intent was to maximize functionality and storage space with a creative mix of open and closed storage. The cabinetry materials and construction quality are unparalleled, as they were produced by one of the best custom cabinetry companies in Toronto.”
The thoughtfulness and attention to detail abound throughout every room of the unit. For example, a slight drop in the ceiling above the kitchen island creates the visual effect of the space feeling higher and more open, while the uninterrupted lines of cabinetry and storage throughout create stunning sightlines. Even details such as the cabinetry door pulls have been attended to, eschewing standard door handles for flush pulls to keep the eye undistracted.
During the warmer months, the 500-square-foot balcony becomes a great boon, extending the living space into the outdoors. Many residents of the Avocas can be found spending their day on the terraces during the summer. Suite 304 features a wraparound balcony with coveted south and east views over David Balfour Park. “In the springtime, a large magnolia tree blooms right outside the dining room windows,” Zella says. “Every window looks out to the trees and greenery, creating a peaceful, restful setting. And all this while in midtown Toronto.”
Each detail, each artfully designed visual line, and each glimpse of the greenery beyond becomes an intrinsic part of the experience that is Suite 304 at 10 Avoca Avenue. Masterfully crafted, this space has been transformed to instil a sense of enduring beauty rarely found amongst apartment living within the City of Toronto.
