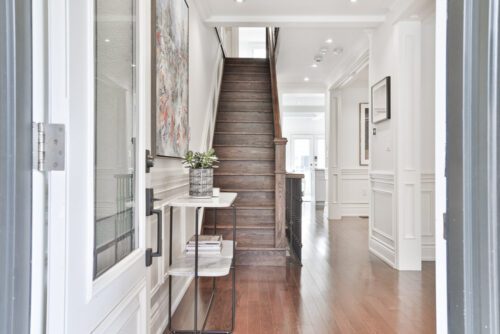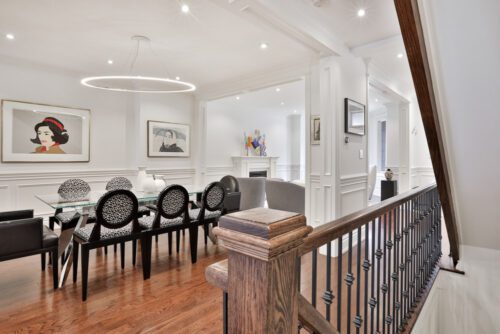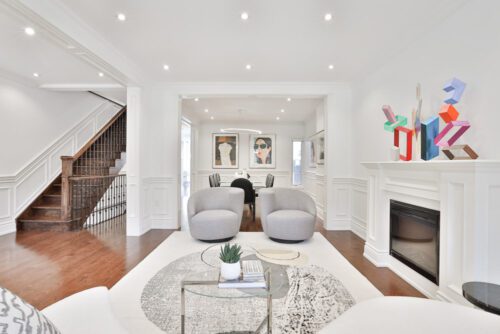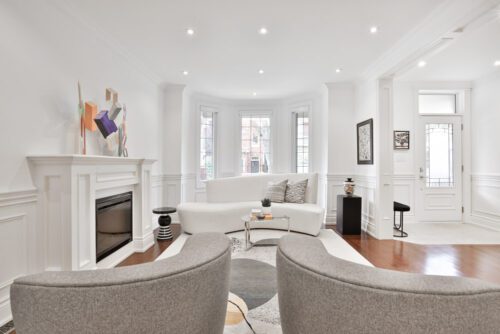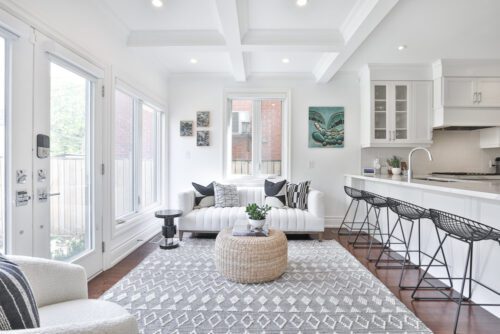Property Description
Behind a historical red brick facade, a renovated surprise awaits at 215 Major Street in Harbord Village. Fully renovated in 2015 and updated in many areas since the current owners have had possession, this impressive detached home offers over 3600 square feet of perfectly appointed living space and leaves not a thing to do!
With an entry from a covered front porch, the foyer opens to the expansive living and dining rooms with 9-foot ceiling heights. Pretty wainscotting details line the walls, crisp crown moldings accent the ceilings, and a bay window floods the living room with light. The width of this home can dramatically be felt in these rooms specifically, and it sets the tone for the uniquely large room offerings yet to come.
Distinctly separate from the formal spaces, the kitchen and family room lie east-facing at the rear of the main floor, with a wall of glass opening sightlines to the landscaped city gardens beyond. The kitchen is lined with completely custom cabinetry, stainless steel appliances, quartz countertops and an oversized breakfast bar for casual dining affairs. The family room is an interactive and casual living space for everyday interactions, and it opens via a french door to the new cedar deck, gas firepit, landscaped gardens, and the two car garage with access via the rear laneway. Last but not least, a concealed powder room rounds out this floor’s offerings.
On the second floor, three generously sized bedrooms with their own built-in closets await. There are two primary bedroom options in this home, one at the back of the second floor with a four-piece ensuite and the second on the third floor with a three-piece ensuite. The primary suite option on the second floor offers a view of the garden, features two closets, custom electronic window coverings, and a four-piece ensuite with a huge walk-in shower. The second and third bedrooms on this floor share access to a renovated four-piece bathroom, and all share the convenience of a concealed second floor laundry room. A large second floor balcony is accessed past the built-in home office setting on the hallway, ensuring your work-from-home days get quick access to fresh air and the tree lined views of Major Street.
The third floor is a pleasant surprise, with an open concept room that is built into the rooflines. Lined with gorgeous custom cabinetry, the storage options are abundant and accented with leathered marble sliding encasements. This floor is serviced by a three-piece ensuite, and enjoys walk-out access to an incredible rooftop terrace, complete with custom sun shades and views of the CN Tower.
The lower level is incredibly versatile. With a distinct separate entrance, roughed in optionality for a kitchen, and secondary plumbing for a laundry room, the basement can be easily converted into an in-law suite or a basement apartment (with the proper governmental approvals further required). Alternatively, it is currently set up as an incredible recreation space with a separate nanny or teenager bedroom and immediate access to a three-piece bathroom.
Located in the beautiful Harbord Village neighbourhood of Toronto, this home offers the ultimate in convenience for downtown residents. Enjoy the quiet surroundings of the beautifully lined streets with Victorian and Edwardian architecture and easily connect to the downtown core, UofT, Kensington, or Yorkville within minutes. This is a supremely convenient location and a perfectly renovated and improved detached home that will impress the most discerning of buyers. It is not to be missed!

















