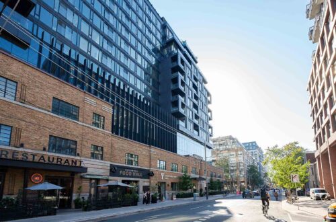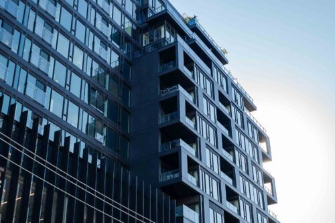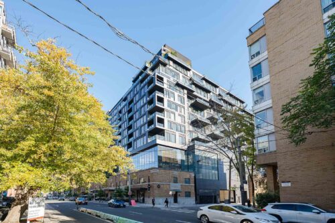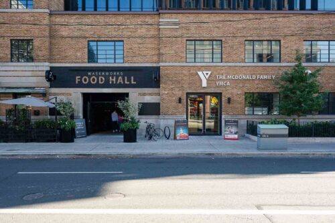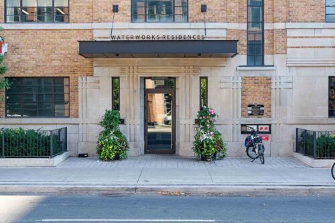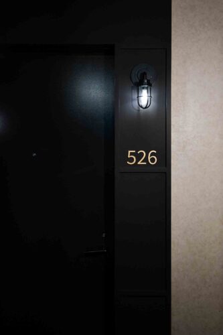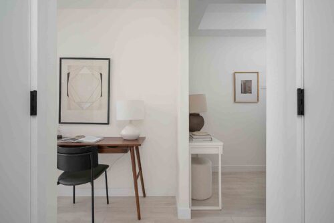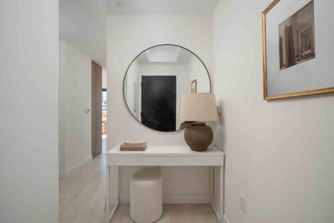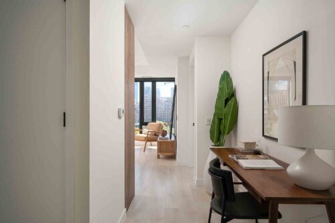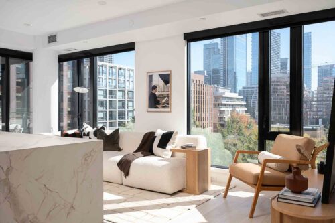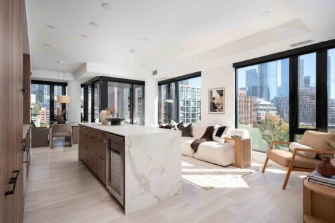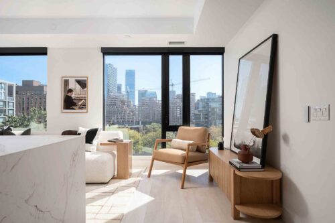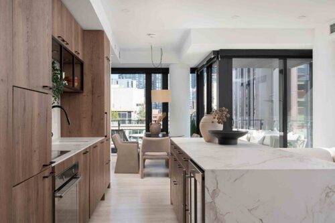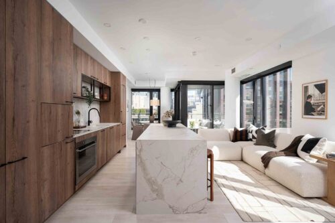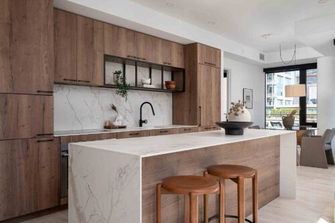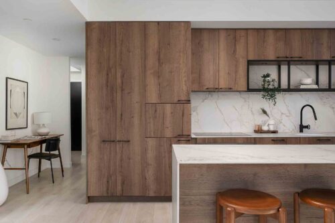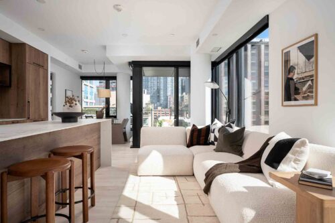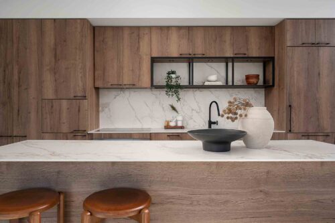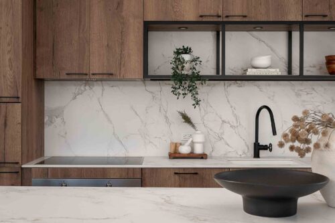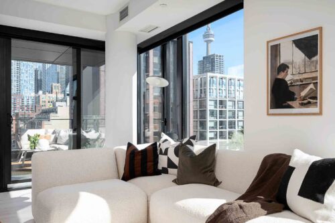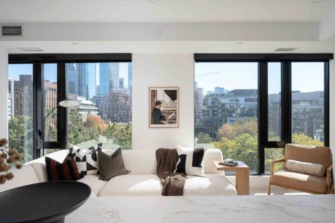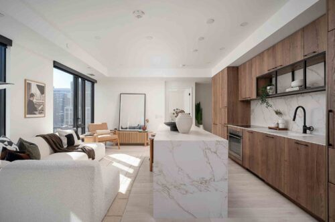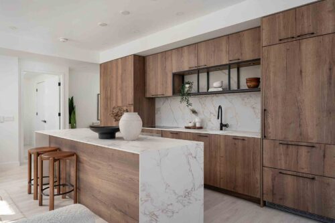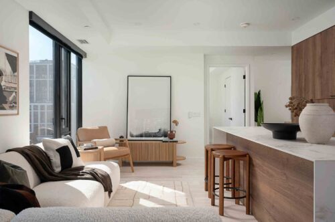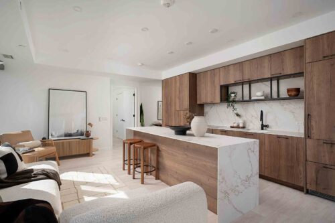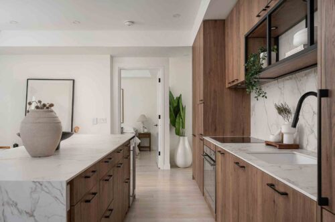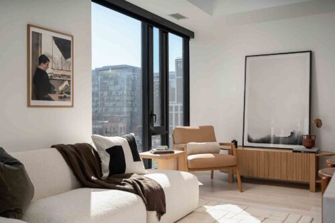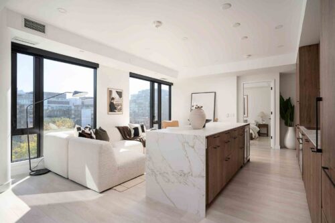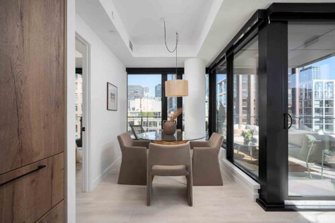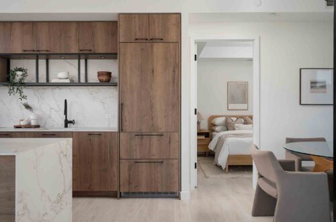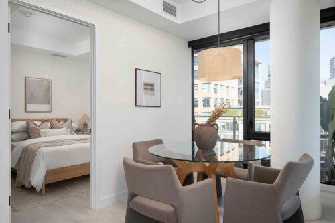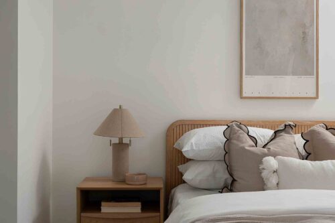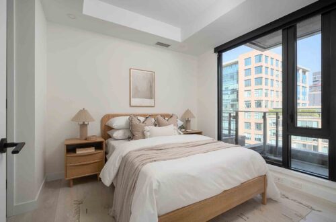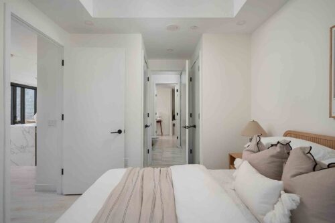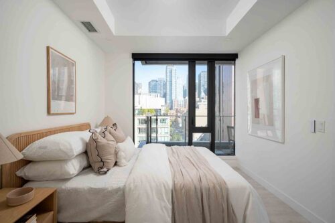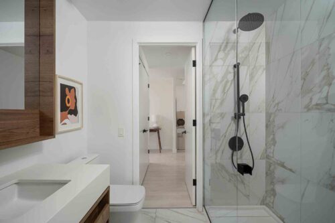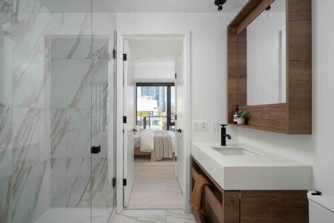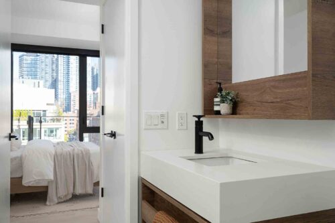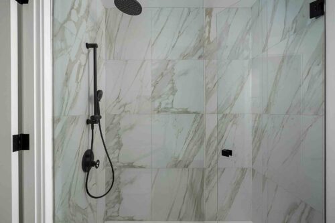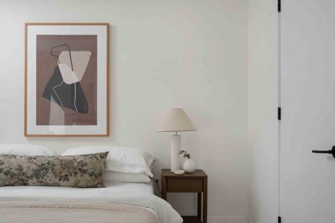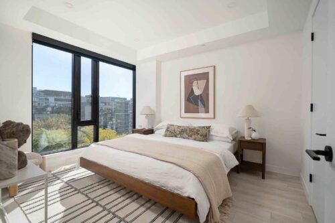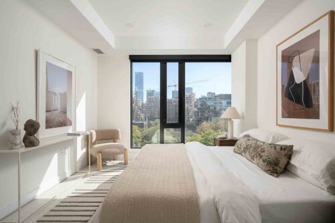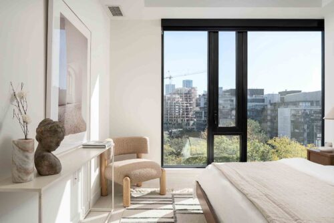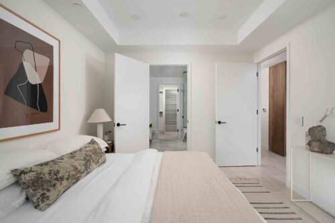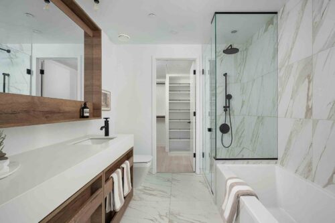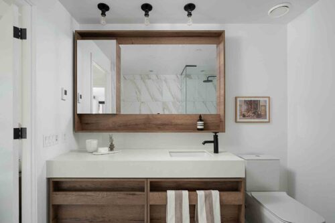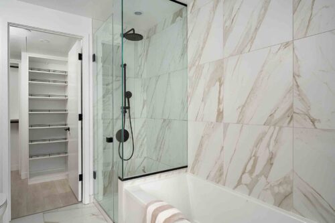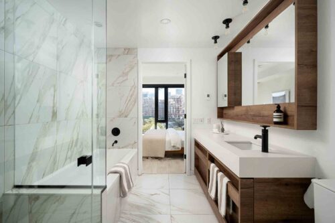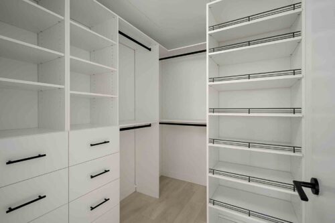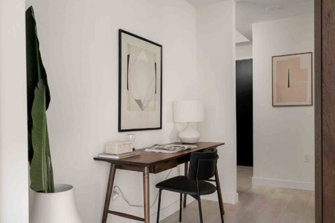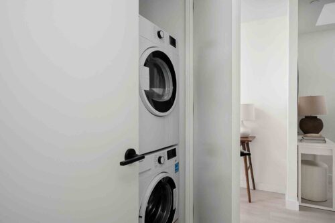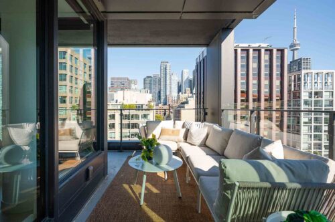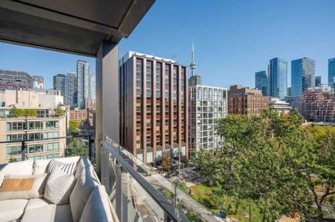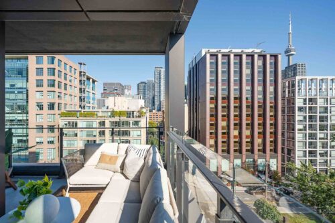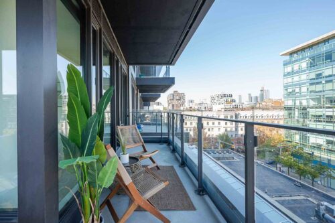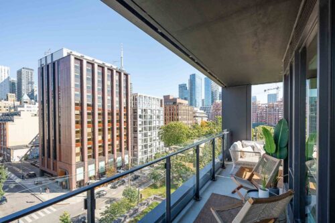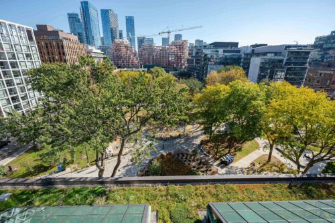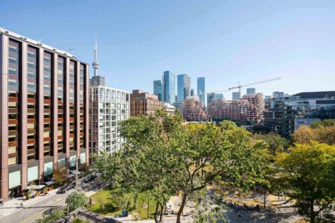Property Description
Experience the rare convergence of architectural heritage, modern design, and natural serenity in Suite 526 at Waterworks Residences. Perched above the tree canopy of St. Andrew’s Park, this corner split two-bedroom, two-bathroom residence spans 1,055 square feet of interior space plus a 213 square-foot wrap-around terrace, forming one of the building’s most coveted southeast exposures.
From the moment you enter through Waterworks’ discreet brick archway and into its hushed lobby, the atmosphere exudes quiet sophistication. The restored 1932 Art Deco façade, meticulously integrated into a modern 13-storey condominium developed by Woodcliffe Landmark Properties and MOD Developments with interiors by Cecconi Simone, sets the stage for a residence defined by timeless refinement and contemporary ease.
Stepping inside, the home opens to a light-filled expanse of floor-to-ceiling glass framing lush treetop views to the south and east. The split two-bedroom layout enhances both privacy and proportion, balancing intimate retreats with open social space. Wide-plank flooring extends throughout, and motorized blinds in every room provide effortless control over light and privacy.
At the heart of the home lies a custom nine-foot island with a waterfall edge, integrated wine fridge, serving as a sculptural centrepiece that anchors the living area. The gourmet kitchen pairs premium Dekton countertops and a full-height backsplash with 30-inch integrated appliances, including oven and cooktop, with a panel-integrated fridge and dishwasher. Full-height custom millwork cabinetry and a bespoke pantry with built-in organizers deliver the storage and function expected of a world-class urban residence.
The primary suite extends along the south façade, overlooking the park through walls of glass. A king-sized bedroom flows into a spa-inspired ensuite with heated floors, dual under-counter stone vanity, walk-in glass shower, and bathtub, all finished with quiet precision. An expansive walk-in closet with custom full-height organizers and shoe storage completes the suite’s tailored character.
The secondary bedroom, bathed in morning light through its east-facing windows, offers a serene retreat with his-and-hers closets and access to a three-piece semi-ensuite appointed in refined modern finishes.
Beyond the interiors, a wrap-around terrace of more than 200 square feet offers an outdoor sanctuary suspended above the park, with a tranquil green canopy by day and the distant shimmer of the CN Tower as night falls.
Additional highlights include in-suite laundry, designer lighting with upgraded pot lights, two-zone HVAC, a parking space on the first level of residential parking conveniently located beside the elevator vestibule, and an oversized private locker with 12-foot ceilings, power outlet, and exceptional storage capacity.
Life at Waterworks Residences is defined by connection, to design, to community, and to place. Residents enjoy access to a state-of-the-art YMCA facility with a 25-metre pool and gymnasium, expansive rooftop terraces, private dining and entertainment lounges, and the newly opened European-style Food Hall within the restored Great Hall. A 24-hour concierge, professional management, and secure amenities ensure comfort and convenience at every level.
Positioned in the heart of the Fashion District and moments from Queen West, Spadina, and the Financial Core, Waterworks offers a rare blend of cultural vibrancy and park-side calm. Cafés, galleries, boutiques, and some of Toronto’s most celebrated restaurants lie within steps, while green spaces, waterfront trails, and St. Andrew’s Park itself offer a daily connection to nature rarely found downtown.
Suite 526 captures the essence of sophisticated urban living, an architectural statement framed by parkland and skyline, crafted for those who value design, light, and the seamless rhythm of city life.
- Custom 9-foot waterfall island with integrated wine fridge.
- Premium Dekton countertops with full-height matching backsplash.
- 30-inch integrated appliance package (fridge, oven, cooktop, dishwasher).
- Fully customized pantry with built-in organizers and concealed millwork storage.
- Full-height custom kitchen cabinetry with extended uppers.
- Wide-plank laminate flooring installed throughout.
- Electric motorized blinds in all rooms.
- Designer lighting package with upgraded pot lights.
- Heated flooring in primary ensuite.
- Stone vanity with under-counter storage and dual basins.
- Glass-enclosed walk-in shower with rain fixture and separate bathtub.
- Custom full-height walk-in closet organizers with dedicated shoe storage.
- His-and-hers closets in secondary bedroom with custom organizers.
- Smart thermostat with dual-zone HVAC system.
- Oversized private locker with 12-foot ceilings, electrical outlet, and enhanced storage capacity.
- One premium parking spot with E/V rough-in.









