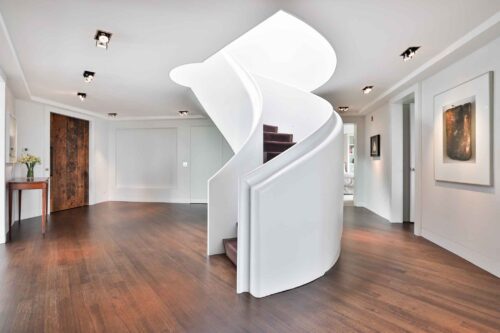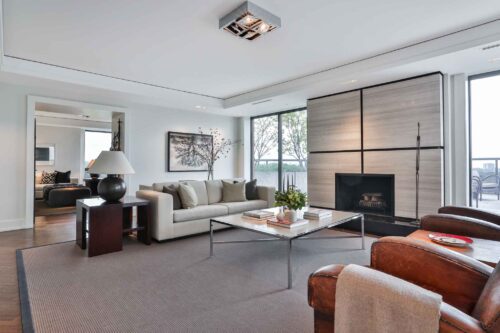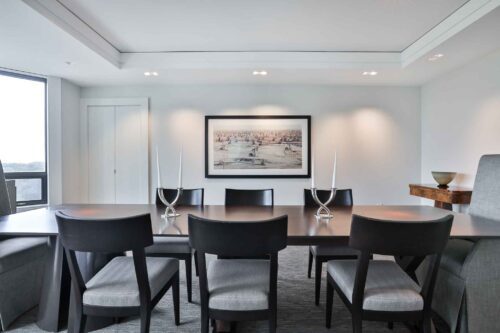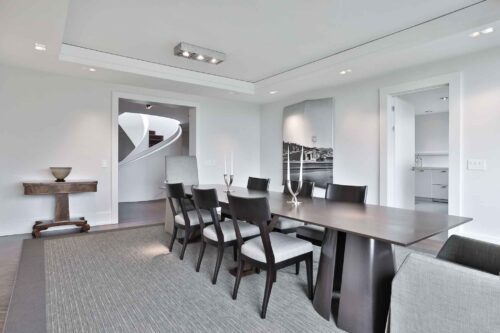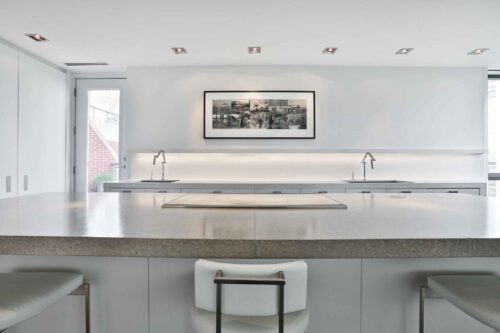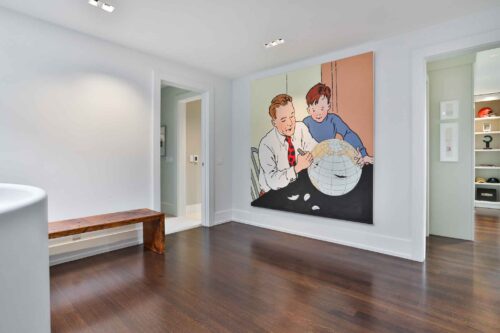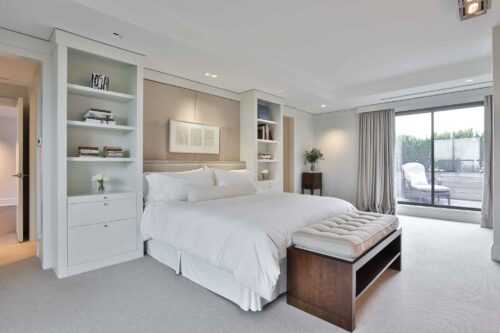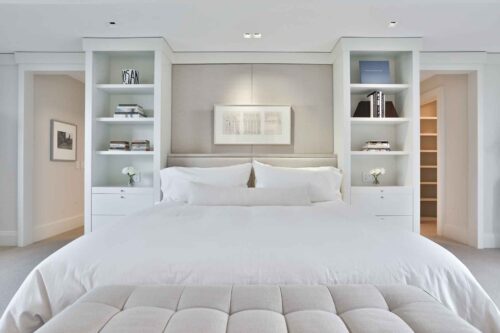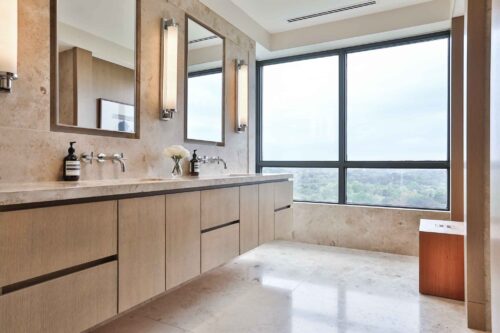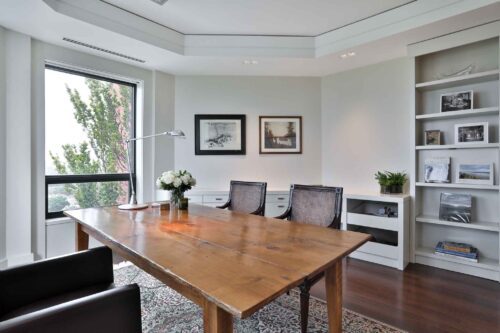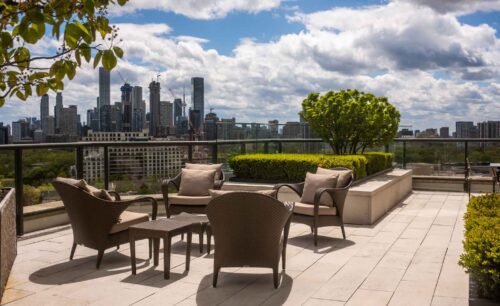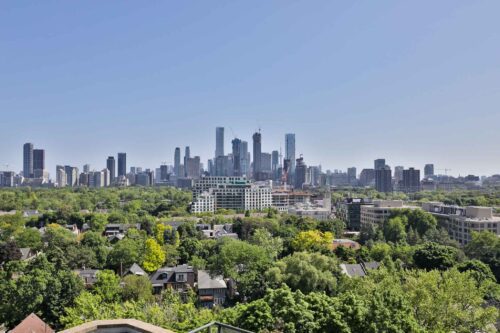Property Description
Truly one of the finest luxury condominiums in Toronto, Penthouse 902 at 33 Jackes Avenue is an awe-inspiring world-class residence perched at the crest of Summerhill and overlooking the treetops of Rosedale. With interiors curated by Powell & Bonnell, the 4482 square feet suite is paired with 1255 square feet of exterior terraces capturing the most unbelievable, unobstructed views of the city every day. The suite holds an intrinsic and effortless sophistication that is so hard to execute. This city residence captures the essence of luxury condominium living at its finest and must be seen in person to truly conceptualize the opportunity at hand.
The lifestyle awaiting you begins as you drive through the unassuming red brick gates from Jackes Avenue into the courtyard of this discreetly positioned building. Aware of your arrival, a friendly doorman will welcome you and your guests into the quiet lobby, only to be swept away on the direct elevator to this unprecedented residence on the penthouse level.
The private elevator access opens to the concealed lobby of the suite, enclosed with a reclaimed Mill board door feature. Swinging open, the grand foyer astounds with a feature staircase centering the room with natural light cascading down from the tiered skylight feature above.
When your eyes settle from observing the inspiring design of this grand foyer, you will begin to absorb the surroundings of this truly remarkable suite which was renovated with precision by Powell & Bonnell in 2012. The floor plan expands to the south into the living room with floor to ceiling windows that connect the unique urban vistas to the comfortable and approachable luxury spaces within the suite. A wood-burning fireplace with a custom limestone facing acts as a work of art itself. The ceilings are enlarged to nine feet, and low-voltage square aperture accent lighting specifically curates the walls to hold your collection of works.
Stepping out to the nearly 900 square foot terrace, one of four outdoor spaces offered with this unit, the city skyline presents dramatically and takes time to absorb. Set above Summerhill and South Rosedale, the skyline is set behind an expanse of trees below this building, making for a Central Park-like feel to this world-class residence. The terrace was professionally landscaped by Mark Hartley Landscape Architects with carefully planned and executed garden beds of local trees and grasses. The view is arguably even better in the evening as the twinkling of city lights creates a truly magical expanse to enjoy as you unwind from the day or entertain prominent guests.
Back within the suite, reclaimed iron gates tie the formal living room to the more relaxed family room, which is set into the eastern curve of the building and overlooking the trees of Summerhill, Moore Park, Rosedale, and the expanse of the David Balfour reservoir below. This room has been outfitted with custom millwork and storage, and offers a comfortable retreat with inspiring south views to be enjoyed.
Spanning 22 feet in length, the elegant dining room is an impressive entertaining space that will serve as an expansive and sophisticated room to entertain your most esteemed dinner guests. Two custom china cabinets are discreetly built into the landscape of this room, and an oversized bay window absorbs the exterior landscape of the David Balfour Reservoir.
The kitchen lies directly beside the dining room with sleek and contemporary finishes. The island is topped with concrete, surrounding which is a discreet yet extensive array of custom-designed cabinetry from Neff Kitchens of either stainless steel or lacquered wooden finishes. Breakfast bar seating is available at the island, and an additional reservoir-facing bay window plays host to a quiet breakfast setting. A walkout can be accessed from the kitchen to overlook the front courtyard of the building, and two concealed paneled walls cleverly open to reveal the laundry room and a broom closet.
Finally, on this level, a quiet guest suite is set behind a concealed entryway and showcases an extensive array of custom millwork and storage options. There is a walk-out to a terrace, two double closets, as well as access to a perfectly renovated four-piece ensuite bathroom.
The second level of this suite can be accessed either by the illuminated rounded staircase or via the ensuite elevator. The primary bedroom is complete with a large walk-in closet with custom quarter-cut oak gables and shelves, and lacquered finished base shelving. An exercise area behind a feature wall can easily be converted to a secondary walk-in closet, as needed. There are access points to two terraces, one on the north side of the bedroom and one on the south, both carefully curated and landscaped for added privacy and enjoyment. The south view in particular is truly majestic, with quiet and inspiring views over Rosedale and down to Lake Ontario. The primary bedroom is serviced by two ensuite bathrooms, the larger of which is lined with beautiful limestone slabs and accented by a second skylight feature and inspiring south views.
The home office adjacent to the primary bedroom suite does not disappoint, and gives pause to absorb the most breathtaking views of the city. Custom display shelving, a concealed Murphy bed and storage carefully line the walls of this room, and a tandem bar area makes for quick access to coffee or beverages on this level.
The building of 33 Jackes Avenue is highly regarded and respected as a prominent luxury building with top-of-the-line services. The supportive and professional building manager works on site, the reputable concierge team are highly attentive, courteous and helpful, and a friendly doorman provides extra support and cover to provide the most attentive service possible to the residents within this superb building. Valet services are actively utilized by residents of this building, and visitor parking is ample for all of your at-home gatherings with friends and family. There is an indoor pool, a large gym, a fully renovated two-bedroom guest suite, and a large party room on the main level.
Penthouse 902 is truly one of the most remarkable, luxurious and effortlessly sophisticated residences within the city and rivals its counterparts in other world-class cities around the globe. One must see it in person to truly grasp the opportunity presented in the offering of this one-of-a-kind and once-in-a-lifetime luxury penthouse residence.
Complete renovation in 2012.
Interiors by Powell & Bonnell.
Landscape by Mark Hartley Landscape Architects.
Honed limestone entry tile, and custom reclaimed Mill board door to suite.
Solid reclaimed quarter cut oak hardwood flooring, and restored herringbone oak parquet flooring in living room.
Wood burning fireplace with granite hearth and custom limestone facing with cross cut veining and steel reveal between slabs.
Custom built-ins in family room, including display shelving and artifact drawers.
Kitchen cabinetry from Neff Kitchen, stainless steel and lacquered wooden finishes.
Caesarstone countertops on perimeter countertops, poured concrete atop the island with breakfast bar seating.
Solid wood laundry room cabinetry by Neff Kitchen, with concealed doors enclosing this room.
Custom designed powder room with curved walls, limestone flooring and feature wall, LED linear strip lighting behind stone, and designer wallpaper finish.
Extensive millwork and cabinetry in second bedroom including attached upholstered headboard.
Custom designer designed staircase with steel construction and fiberglass finish.
Tiered skylight feature atop the staircase with recessed LED linear strip lighting.
Solid reclaimed quarter cut oak hardwood flooring on second floor.
Extensive millwork and custom storage within the home office, tandem storage room, and primary bedroom.
Built-in murphy bed in home office with LED lighting recessed within gables.
Primary bedroom designed with feature wall for art, concealed cavity for exercise equipment, eyebrow window, custom headboard with limestone ledge, and two walk-outs to north and south facing balconies.
Walk-in closet with custom quarter cut oak gables and shelves, lacquered finished base shelving, plus additional enclosed closet adjacent the two-piece ensuite.
Primary ensuite finished in 3/4” slabs of Limestone with custom shower design and built-in quarter cut oak cabinetry.
Plumbing fixtures by Dornbracht.
Electronic blinds in every room, with central wall controls with adjustable height features.
Low voltage square aperture accent lighting throughout, recessed LED step lights, and gallery adjustable light fixtures for artwork.
Ensuite elevator for two-storey passage between levels within the suite.











