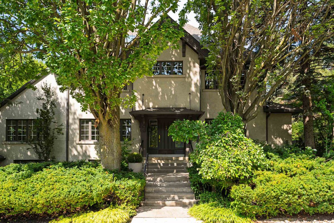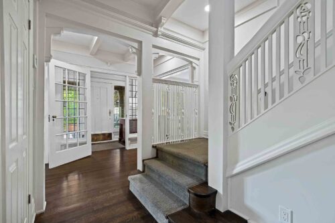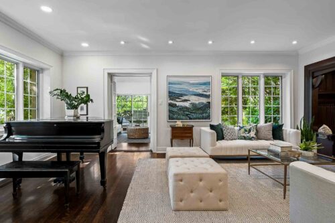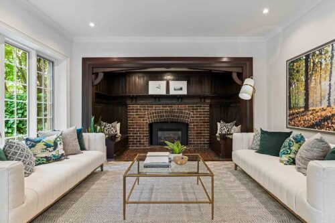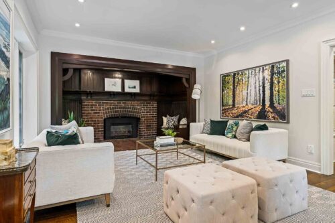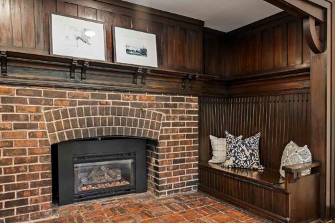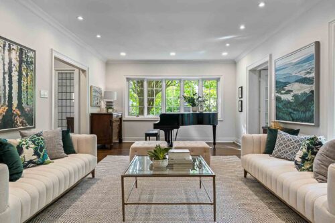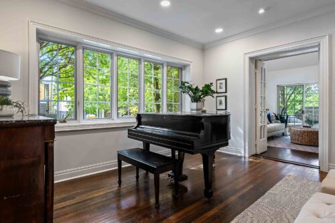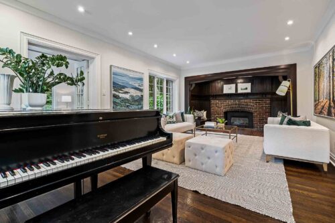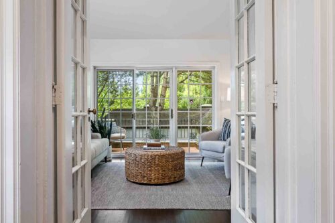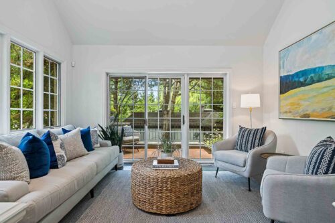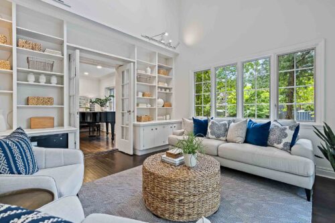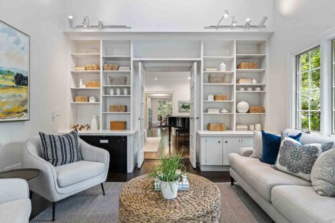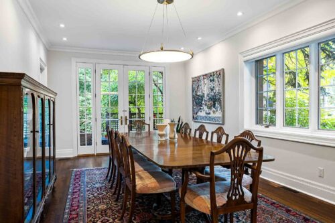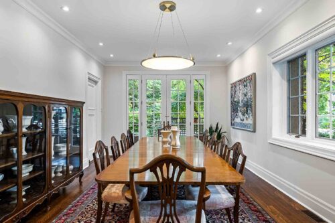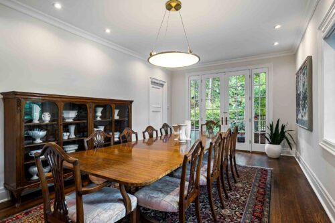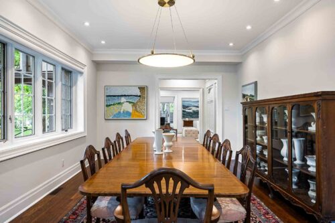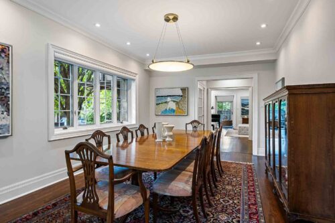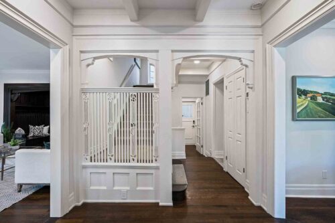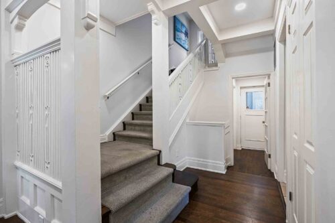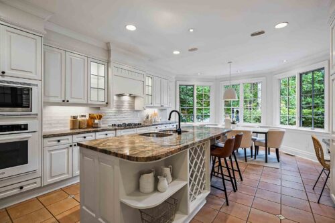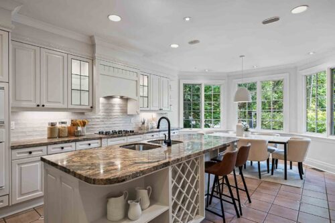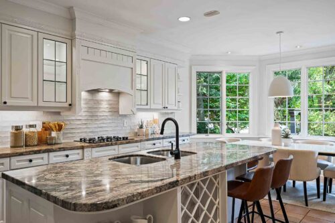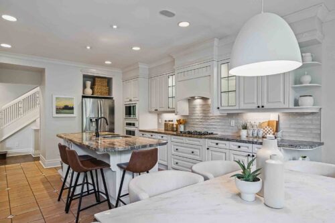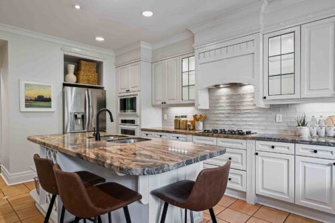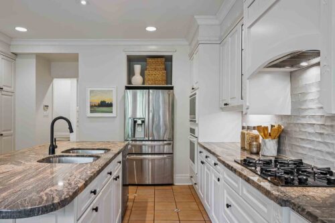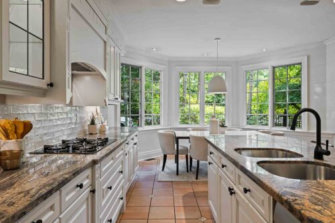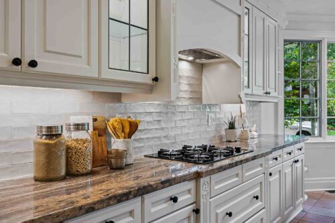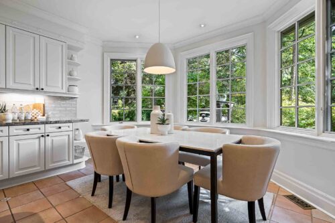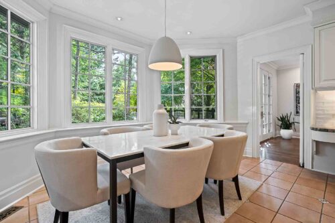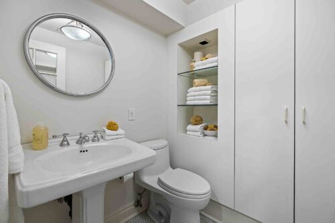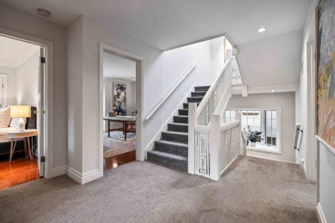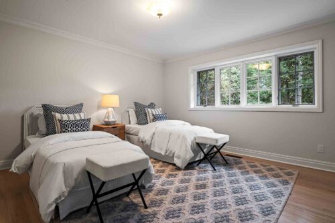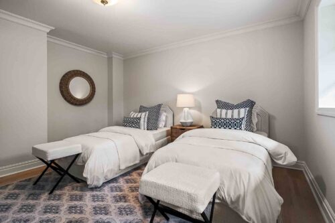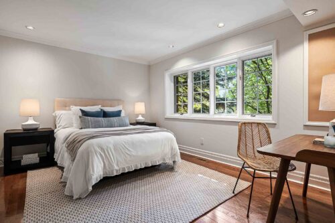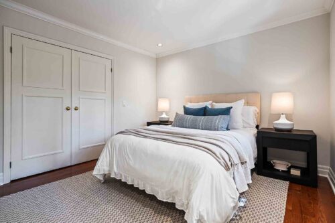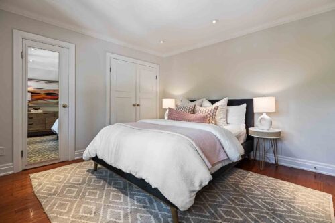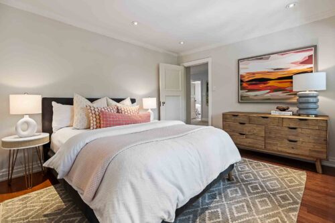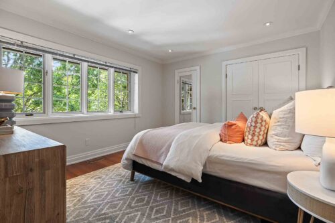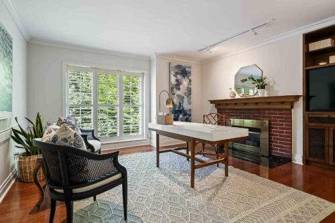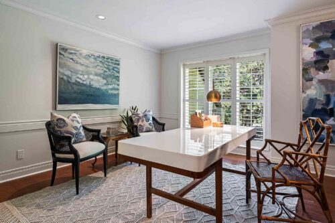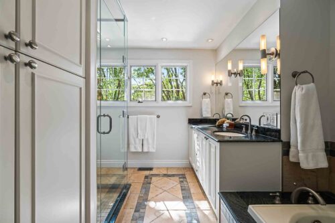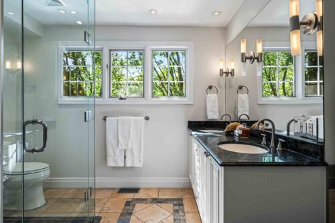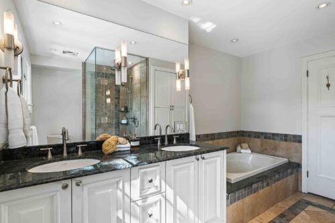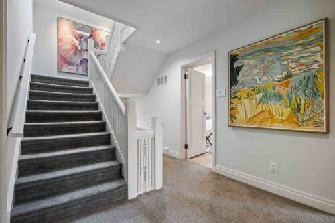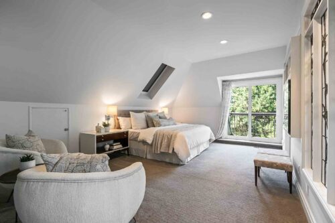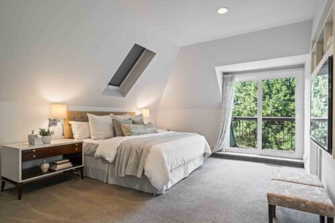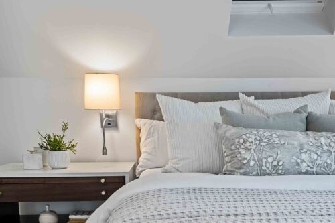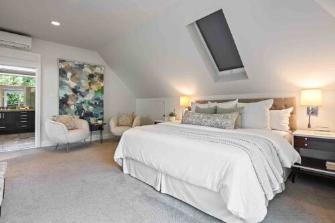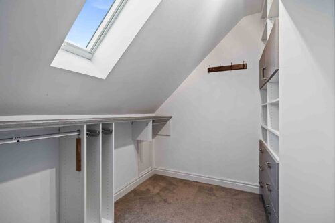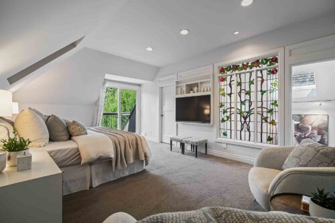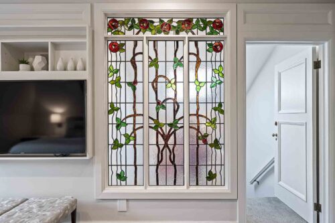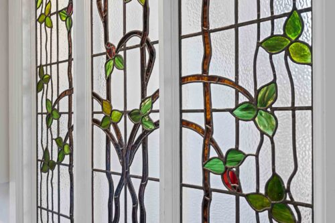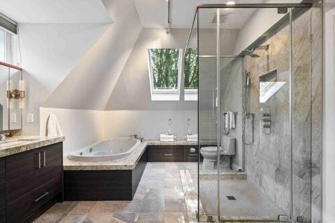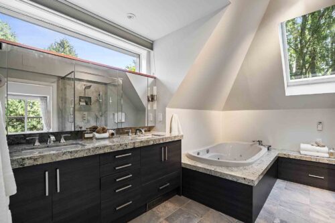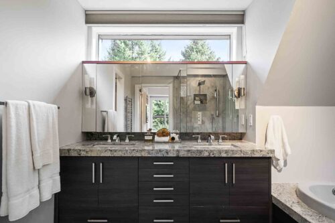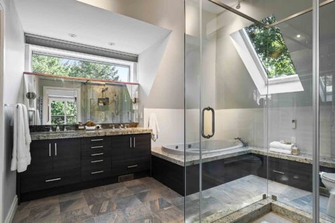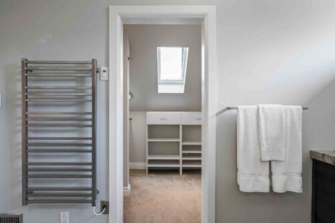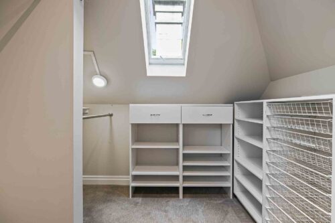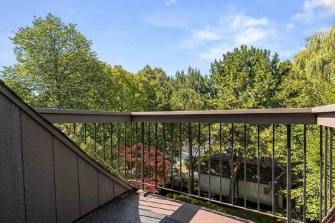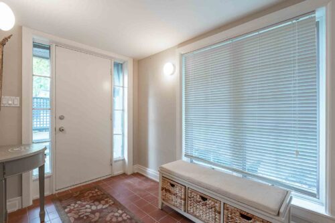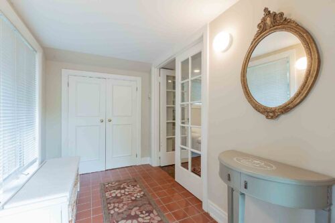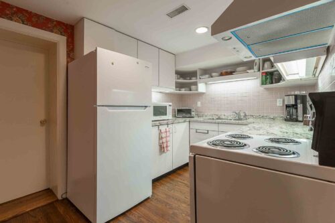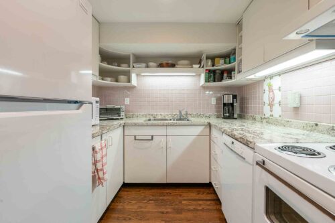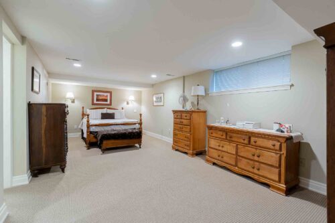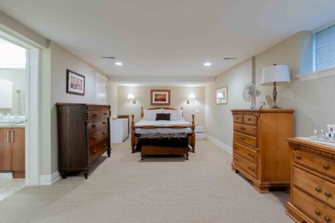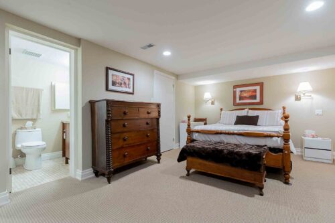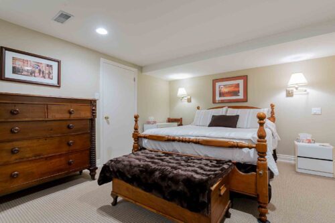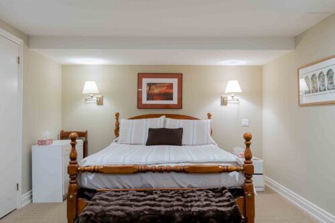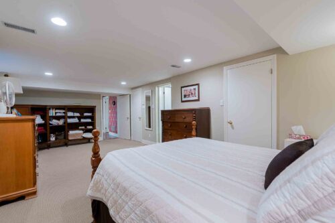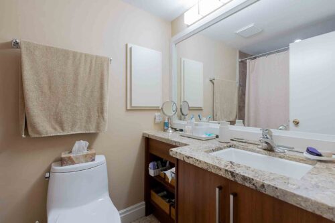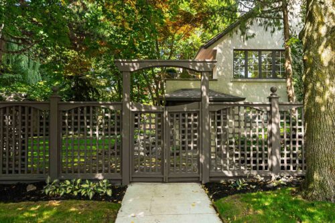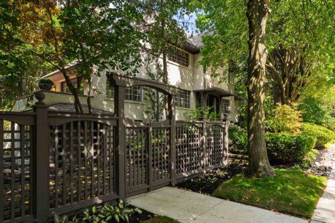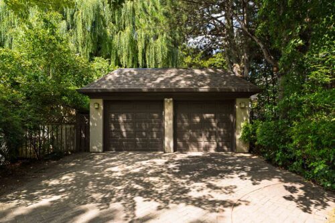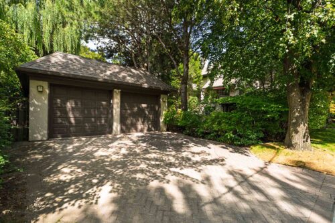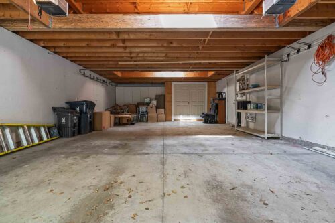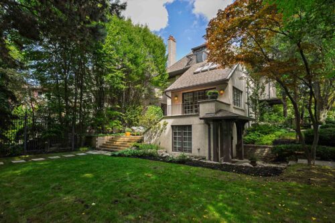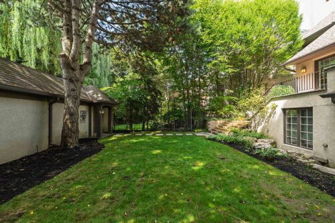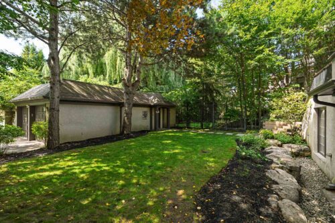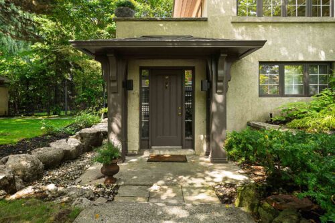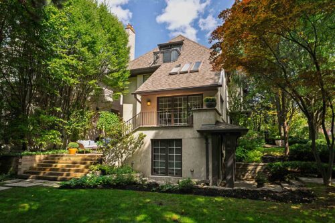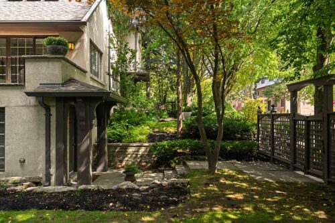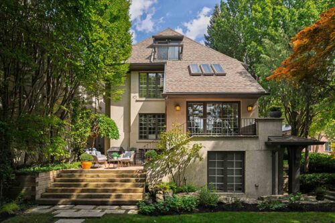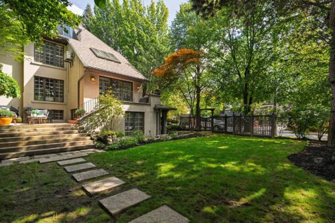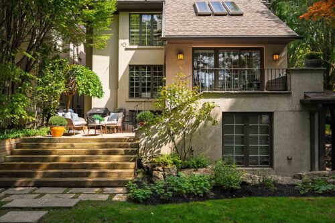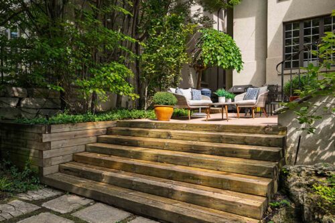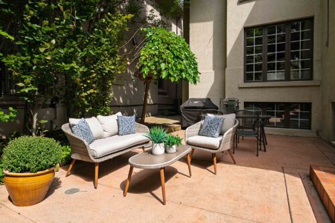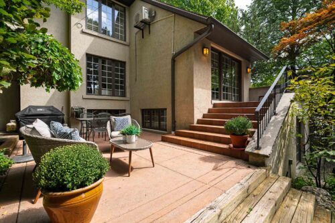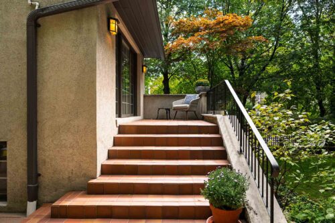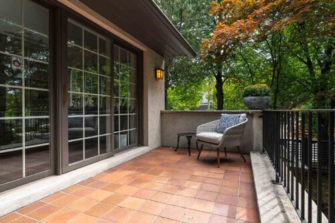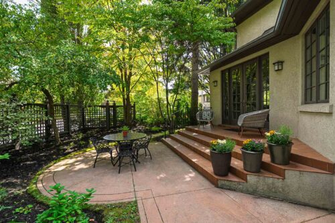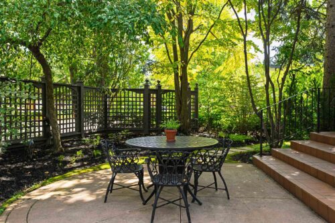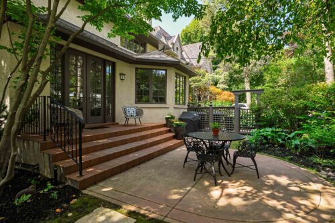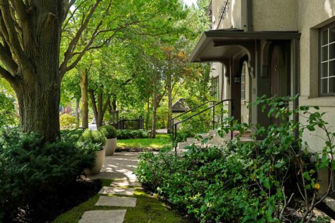Property Description
Generational property offering over 5,000 square feet with a four-car garage in the most coveted area of Lawrence Park. Recessed behind strategic and mature greenery, this three-storey home is perched above the quiet streetscape on Dinnick Crescent and a short two-block walk to Yonge and Lawrence. Recessed behind strategic and mature greenery, the setting is central to the city’s finest private schools and sits within the catchment for Bedford Park Public School and Lawrence Park Collegiate, making it an enduringly valuable address for families as children grow into the community.
A wide concrete staircase framed with landscape lighting leads to the formal entry with transom windows and an enlarged overhang. Inside, a vestibule with leaded glass detailing opens to a generous foyer, enhanced by beamed ceilings and preserved architectural details. A classic centre-hall design introduces the main floor, with grand and formal principal rooms flanking the staircase. The dining room leaves no doubt that all large family gatherings will be hosted with comfort. It is 20 feet long and has pretty french doors that open to the quiet courtyard garden for expanded entertaining options. Directly beside this, the kitchen offers customized cabinetry along three walls, surrounding the oversized centre island with breakfast bar seating. A generous breakfast area is recessed into a large bay window, providing a cheerful sunny spot for everyday meals. The main floor powder room, discreetly placed beside the side entrance, is complemented by concealed coat closets serving both entries.
The living room stretches an impressive 26 feet, anchored by the home’s original fireplace (now converted to gas) and framed by an architectural wooden archway. Built-in benches flank the hearth, offering intimate spaces to gather. Extending from the living room, the family room with vaulted ceilings is lined with custom built-in shelves and connects through large sliding doors to the terracotta terrace and lush rear gardens. This private outdoor setting is framed by mature trees and shrubs, offering multiple seating areas and newly sodded lawn space. Along the north edge of the property, large iron gates salvaged from the original Bank of Montreal building at 2 Bloor Street West add architectural character beside the impressive four-car garage. With attic storage, multiple storage closets, and utility connections for gas and electricity, the garage is complemented by a double-wide private driveway with space for two additional cars.
Upstairs, a wide architectural staircase leads to an oversized landing that branches to four large bedrooms on the second floor. Three are traditional bedrooms, each with hardwood floors, oversized windows, and generous closet space. The fourth, formerly a second-floor family room, is outfitted with a gas fireplace, built-in media centre, and floor-to-ceiling west-facing windows. A five-piece bathroom serves this floor, with a double vanity, separate tub and shower, and a concealed stacked washer and dryer within custom cabinetry.
The third-floor primary suite is a true retreat. Vaulted ceilings and multiple skylights flood the space with natural light, while a private deck offers a completely green and private westerly exposure with large pine, maple and weeping willow trees creating the illusion of a country property. Two walk-in closets with built-in organizers complement the renovated five-piece ensuite, finished with a double vanity, separate tub, and walk-in shower.
The lower level expands the home’s versatility and is currently arranged as a separate income suite. A charming at-grade entry from the rear garden opens to a vestibule and home office area that could easily serve as an awesome mud room entry for kids. The suite as it is includes a large living and dining room with above-grade windows, a generous bedroom with a renovated ensuite bathroom and a walk-in closet as well as a full kitchen. This floor is so easily converted back to be fully incorporated into the principal home, and renderings for the recreation room and mud room are available.
This Lawrence Park home is not only defined by its size and features but also by its thoughtful integration into one of Toronto’s most established neighbourhoods. Residents enjoy continual enjoyment of the walking access to Yonge Street, which is hidden from view behind the park and ravine setting that lies between this property and Yonge, protecting it from development and noise. The house connects immediately to Alexander Muir Gardens, the Blythwood ravine system, and the Yonge subway line. Children will thrive with the immediate access to Bedford Park Public School (k-8) Lawrence Park Collegiate, or the selection of top private schools within minutes to this home.
With its balance of history, architectural interest, the scale of home and modern updates, it offers an exceptional lifestyle opportunity for the next family to enjoy for decades to come.
- Professionally painted interiors – 2025
- All trim, fascia and downspouts painted – 2025
- Garage trim and doors professionally painted – 2025
- Landscaping refreshed with levelled back yard, new sod in rear and side gardens, and trimmed and edged garden beds – 2025
- New backsplash in the kitchen – 2025
- New washer and dryer on second floor – 2024
- New fridge in lower level – 2025
- New four car garage constructed – 1997
