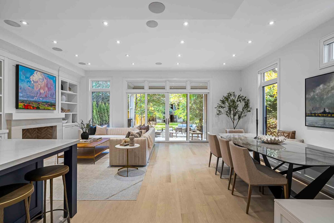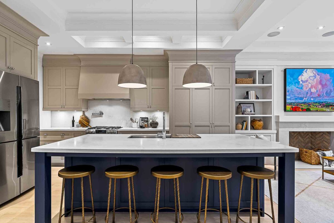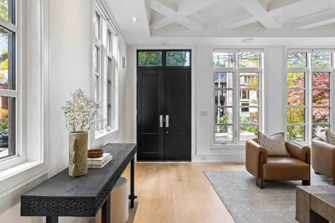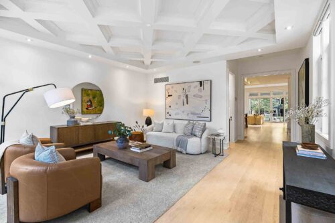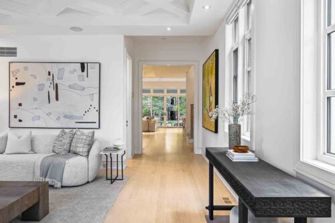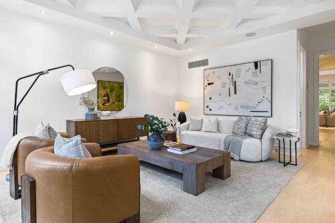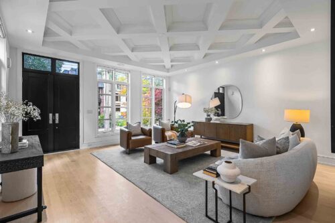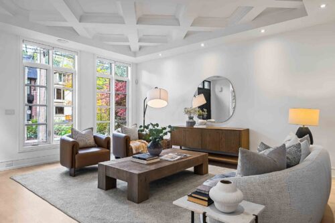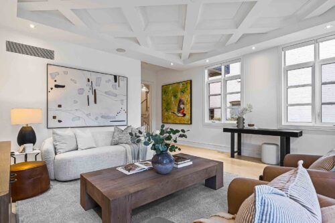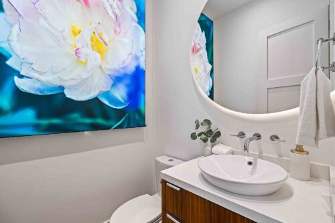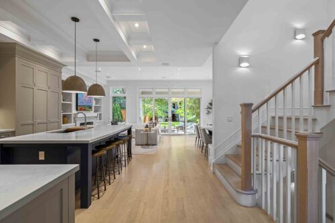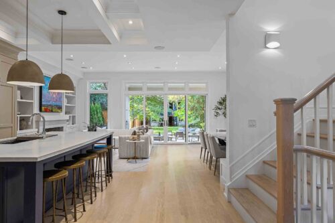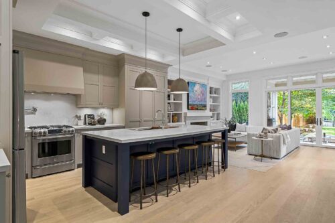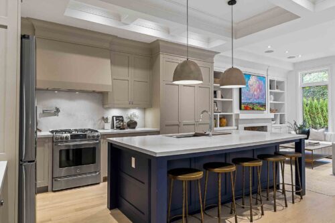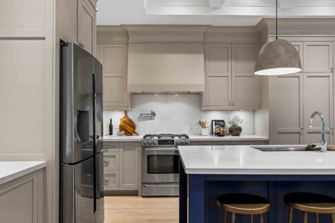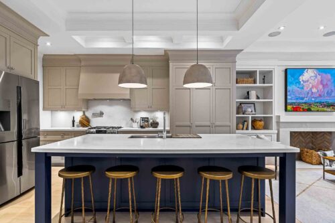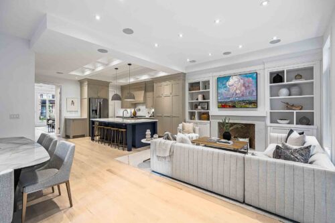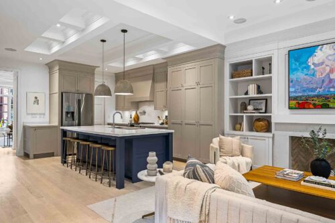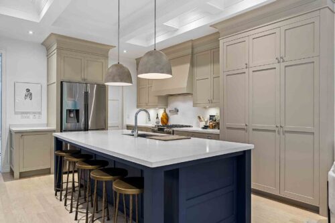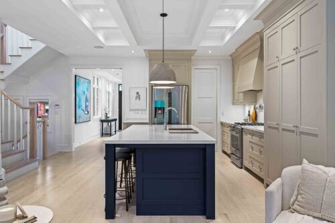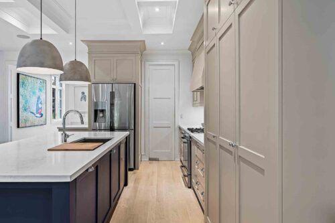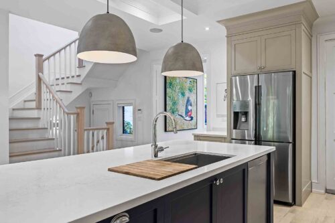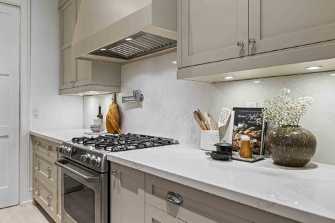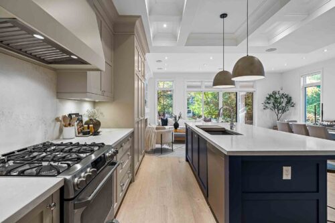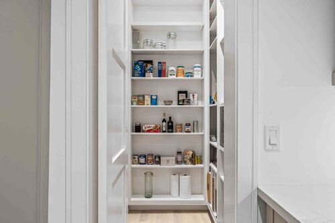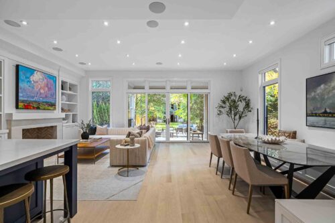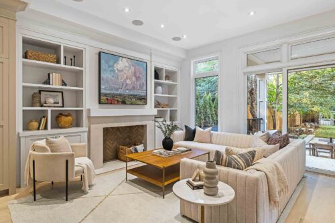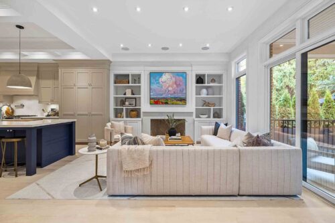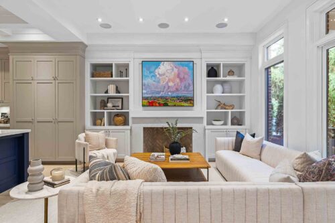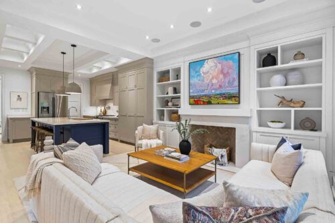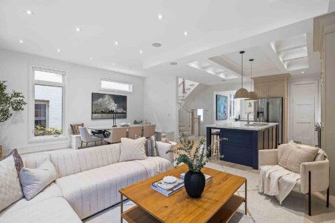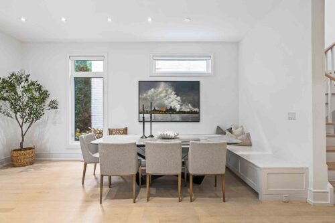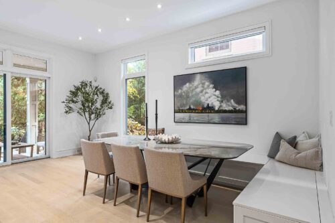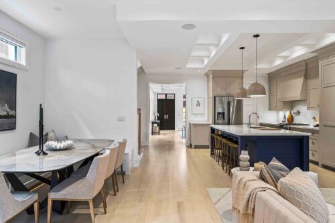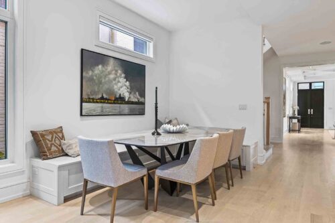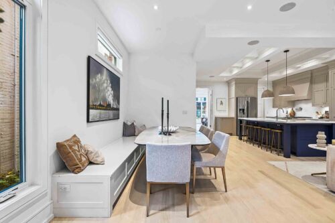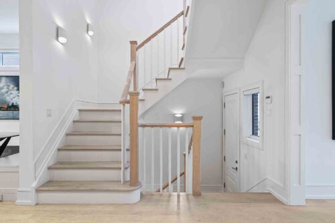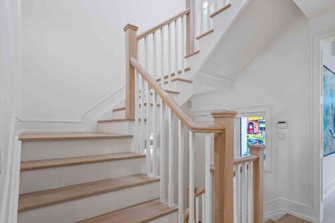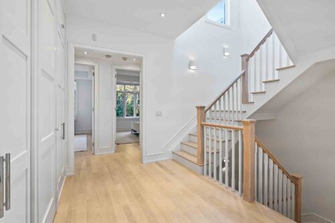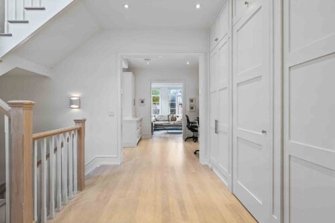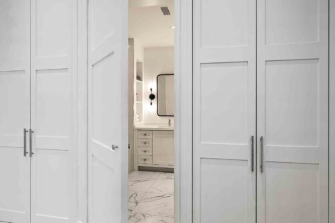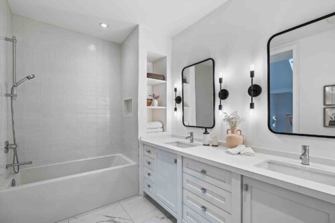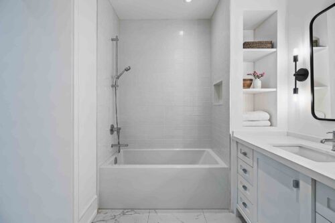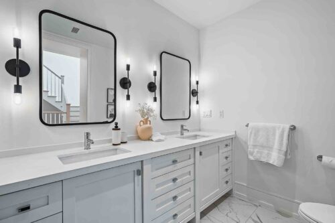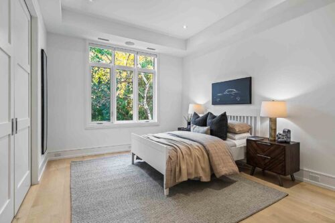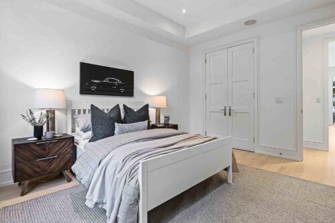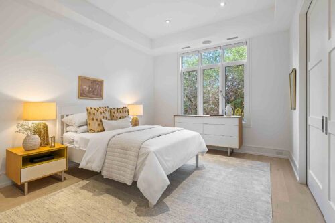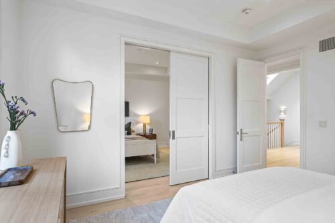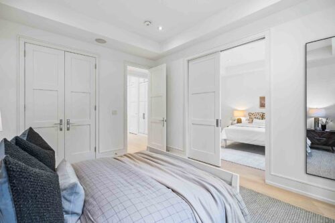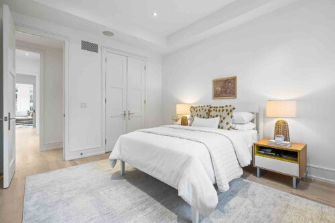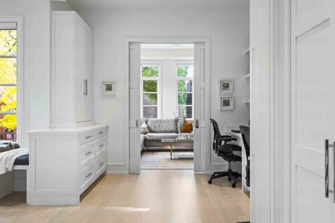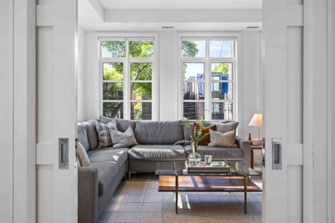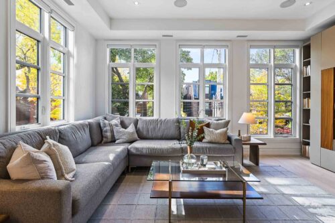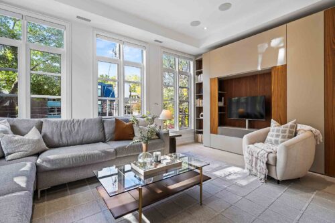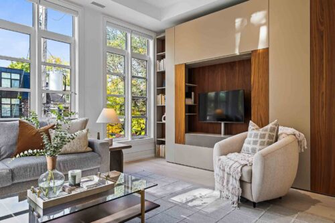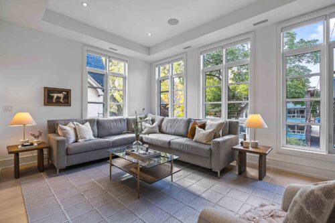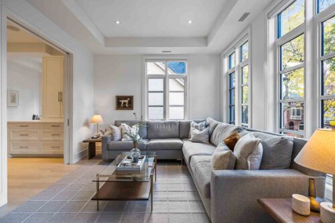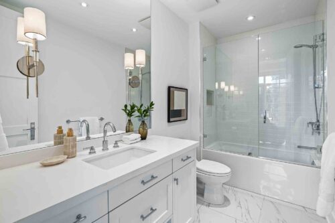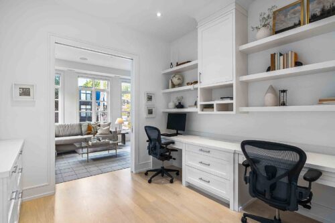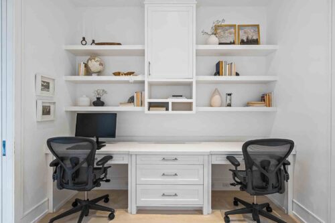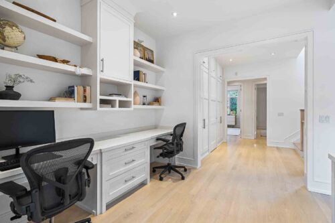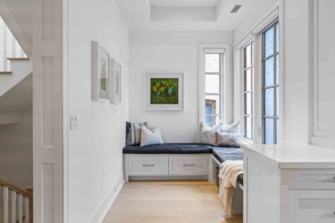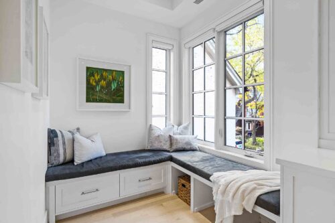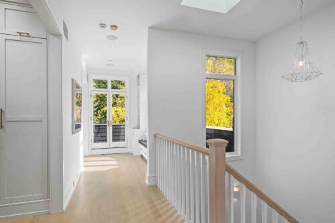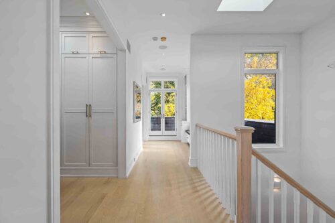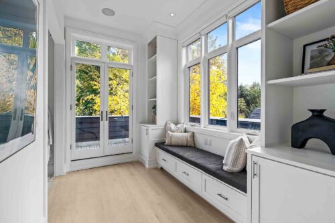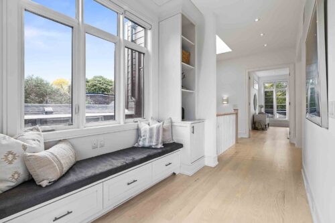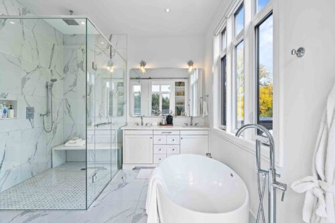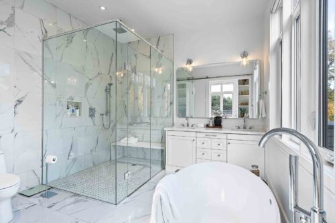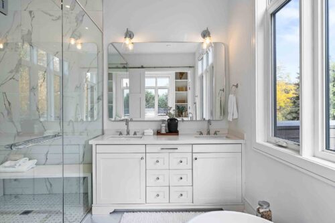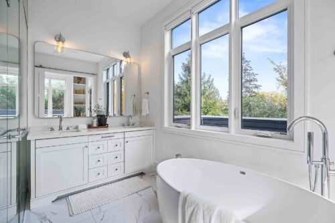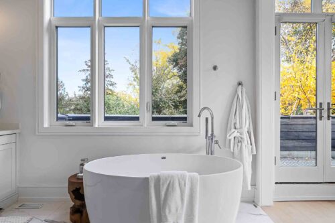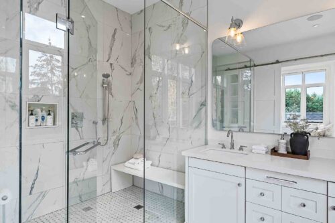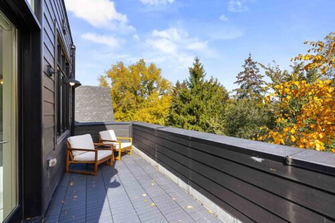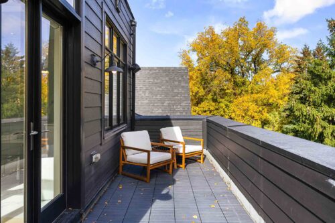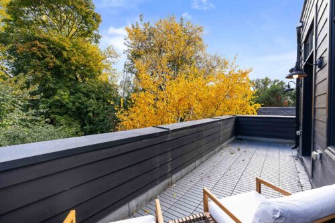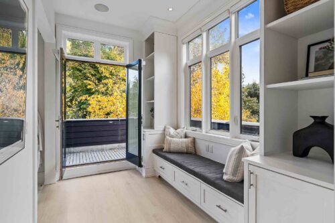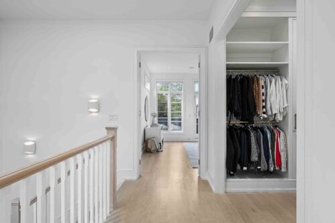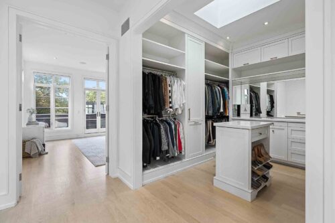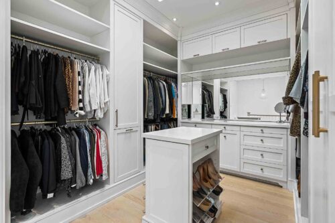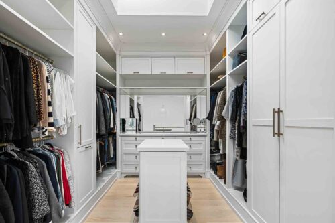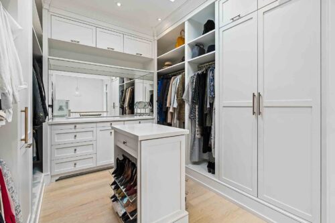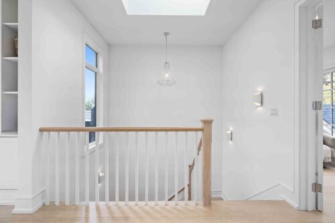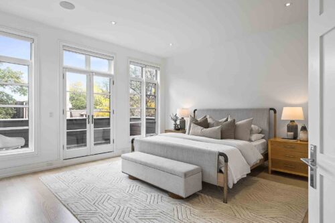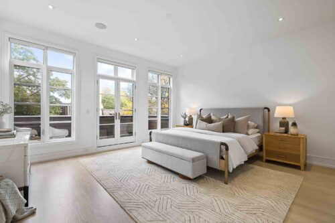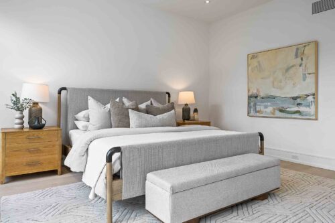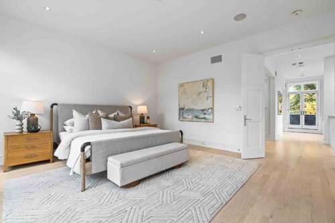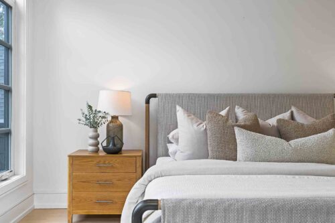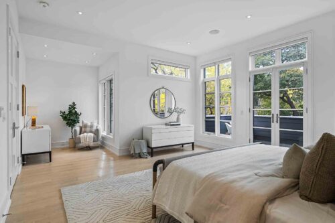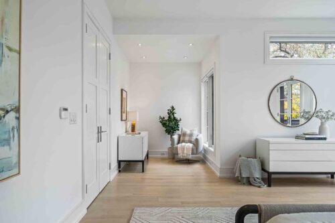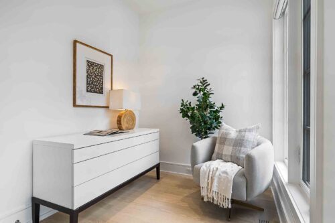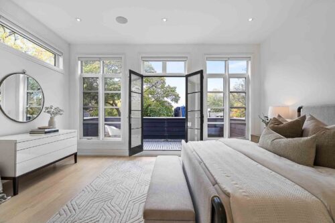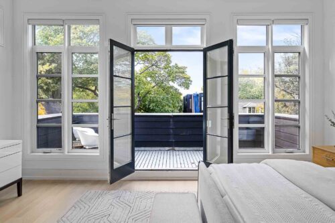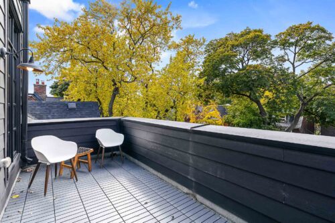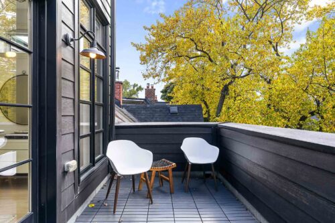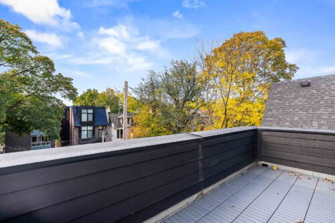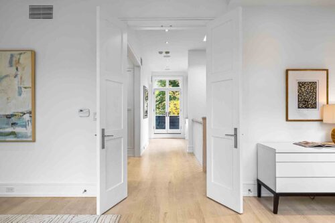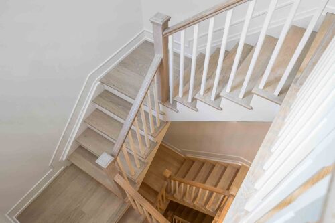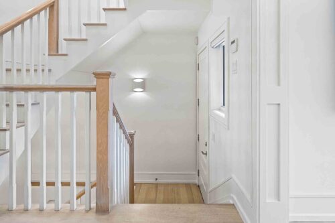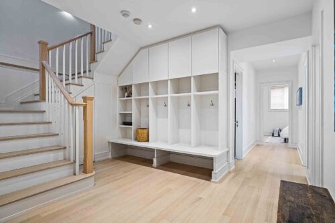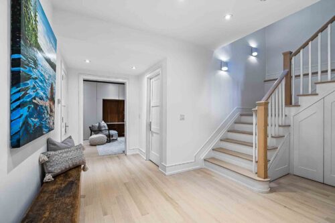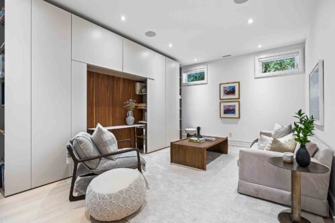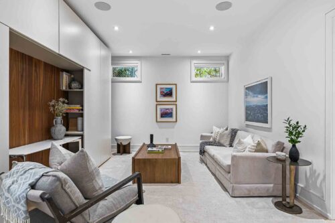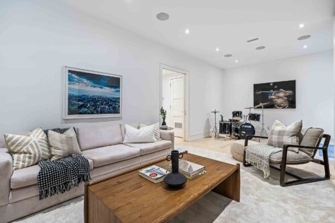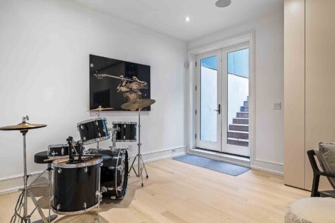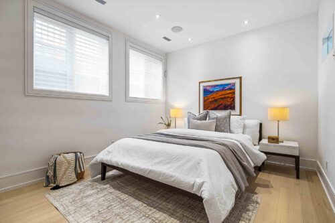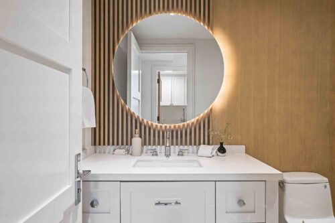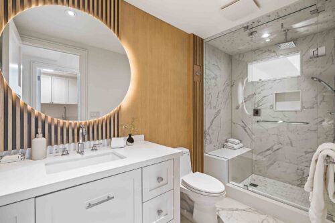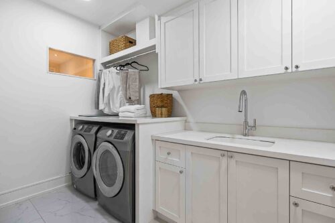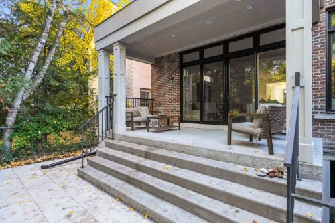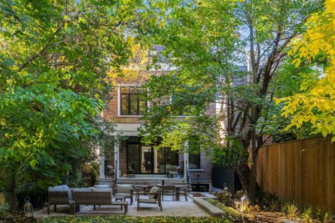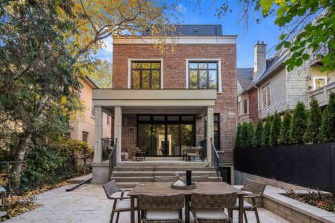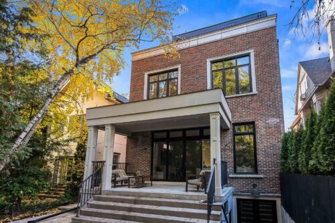Property Description
Set on the most incredible 31×179 foot lot in the heart of the Annex lies this completely custom eight year old new build, conceptualized by the existing owner to perfect the floor plan that an active urban family requires. Deep Georgian windows line the facade, while a more modern rear and third floor addition adds dimension and interest from the streetscape.
Within its walls, ceiling heights reach ten feet on the main floor, and the interior spaces impress with every corner you turn. Light plays an important role within the home, with oversized windows pouring natural light onto each level. The living room is beautifully appointed with coffered ceilings and impressive proportions. Pass by the discreetly positioned powder room with its lightbox art installation to reach the astounding open-concept interactive space where everyday lives are lived.
The kitchen holds two walls of customized solid wooden storage, stainless steel appliances and is anchored by a huge centre island with breakfast bar seating for the whole family. A concealed pantry is tucked away with room for a household of groceries. Storage is an ongoing theme in this house, as it was maximized during the design phase of its conception.
Beside the kitchen lies the main floor family room with an ornamental fireplace and flanking bookshelves and storage. A walk-out to the covered deck can be accessed from both the family room and the dining room, which is combined in this interactive space. A built-in bench with storage below makes the dining room more approachable to all ages, and the open-concept design continues the interactive nature of this home.
The footprint and design of the second floor were so thoughtfully planned. It holds three huge bedrooms, a built-in home office, and two large renovated bathrooms. The front bedroom is currently used as a second-floor family room and holds a four-piece ensuite bathroom. Children can bond more easily with connecting bedrooms, and each is outfitted with large walk-in closets. The second-floor office or homework area provides for two workstations, and a tandem window bench is framed under windows that face both south and west.
The third floor is dedicated entirely to the primary suite, and it is quite a retreat to enjoy. French doors open to the king-sized bedroom with a tandem seating area and a walk-out to one of two terraces on this floor. The walk-in dressing room is perfectly lined with carefully planned storage for each parent, with drawers, long hanging, short hanging and ample cupboard space. Carrying past this, more custom millwork and storage line the south wall before arriving at the gorgeous ensuite bathroom, outfitted with a huge walk-in shower, double vanity and deep soaking tub. Walk out to the second terrace with the most incredible treetop views, and relax amongst the canopy of birch and maple leaves fluttering in the wind.
The home is serviced by a very rare private driveway with parking for up to two cars. A side room entrance from the private driveway connects quickly to the mud room that lies at the base of the stairs, with built-in cubbies for all family members. The recreation room expands to the full width of the home, allowing for multiple zones of entertainment and with a direct walk-out to the garden. An in-law or guest suite is set at the front of the basement and has access to a beautifully appointed four-piece bathroom with a custom oak wall feature and a large steam shower. The laundry room holds full-sized machines, a stainless steel soaking sink and built-in cabinets for extra storage. Storage opportunities continue in the two huge closets on this floor, as well as the two cavities underneath the staircase. Outside the walk-out from the basement is a massive storage room underneath the covered porch above, serving as a concealed storage room for outdoor furniture, landscaping items, winter tires and seasonal items.
The vast expanse of this property cannot be fully realized until standing in the backyard. The 178-foot lot depth has allowed for the size and scale of this home to be as remarkable as it is, yet there is so much land yet to be enjoyed beyond it. Two stone terraces are set for stunning entertaining spaces, and are lined on their periphery with newly landscaped and no-maintenance perennial garden beds. The grassy area beyond the terraces is vast and can be used in so many different formats by the next owner. At the rear of the lot, an old “barn” still stands as a footprint for a future garden suite, with city approvals required.
Within walking distance to this remarkable home and property are minutes to a world of amenities in every direction. Go north to Dupont to enjoy coffee at Ezra’s Pound or Creeds. Dine at Anthony Rose’s array of amazing culinary adventures along this strip, or walk to Le Paradis on Bedford or further to the world-class amenities in Yorkville. Grocery shopping can be accessed from every direction you leave this property, including Fiesta Farms, Metro, Summerhill, The Kitchen Table, Loblaws and Farm Boy. Children can walk to school in this established community of residents and parents to the subway on either Bloor or Dupont. It is an incredibly convenient downtown community surrounded by some of Toronto’s most historic and significant residential structures.
This is a turn-key ‘forever home’ in Toronto’s Annex community that will comfortably serve as a happy home to its next owners for years to come. It is a rare offering in this community and is not to be missed!
Professionally landscaped – 2025.
Complete rebuild in 2017:
- Poured concrete foundations and new footings
- Ridley doors
- Bella Casa windows
- Roof, flashings and eaves
- Custom millwork, kitchen cabinetry and vanities
- Solid oak hardwood flooring throughout
- New electrical and plumbing throughout
- New HVAC and central air conditioning
- Corian countertops in kitchen
- Coffered ceilings in living room and kitchen
- New drains
- Steam shower in lower level bathroom
- Appliances, light fixtures and hardware
- Electronic blinds on windows
- Heated floors in lower level
- New oak wall panelling in lower level bathroom
- New mirrors in all bathrooms
- New light box feature in main floor powder room
- Natural gas line extends to the “barn”
- EV charger for easy driveway connection.










