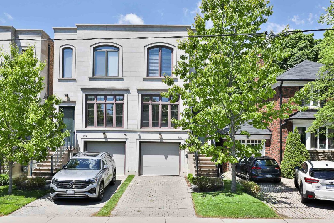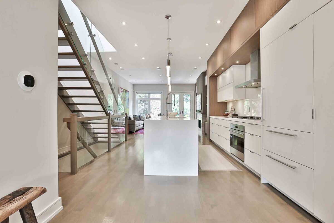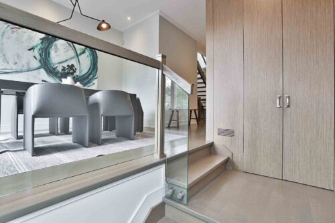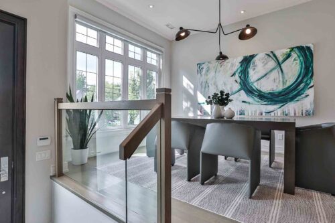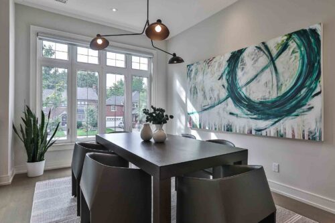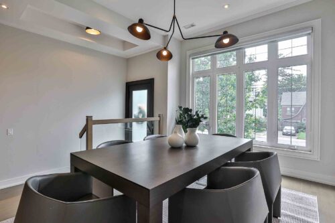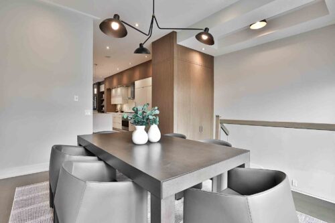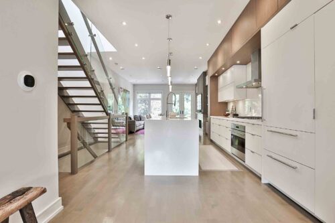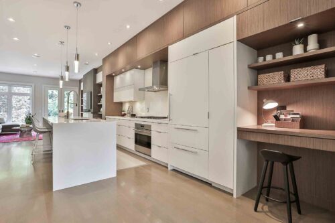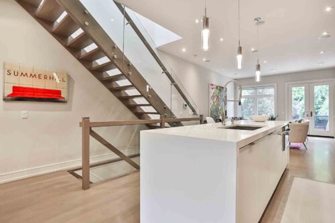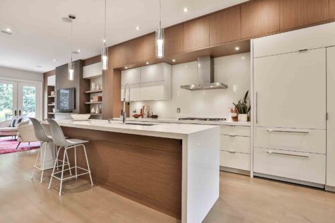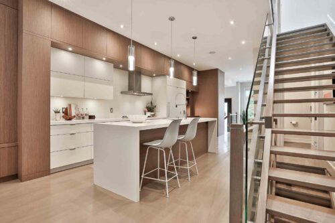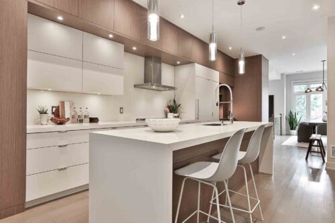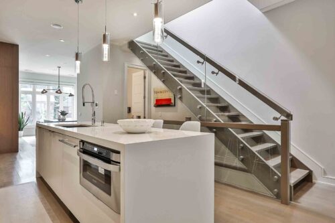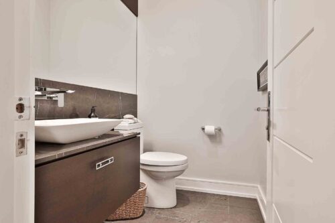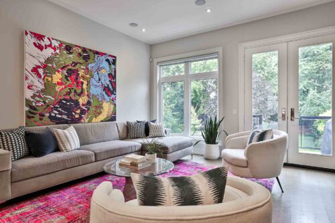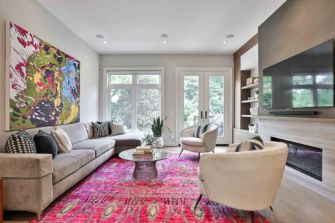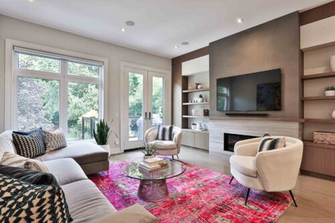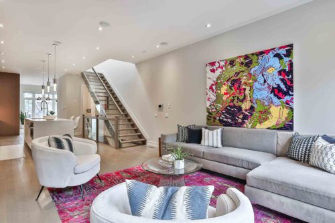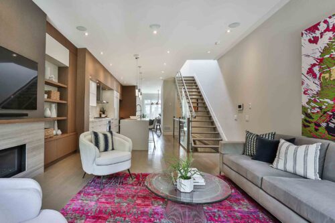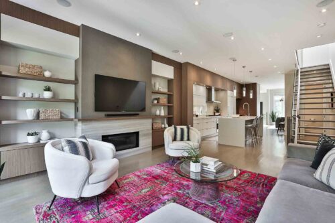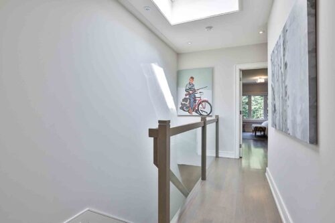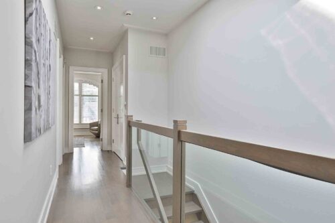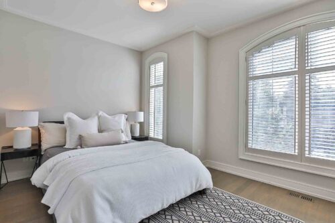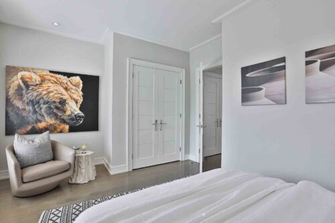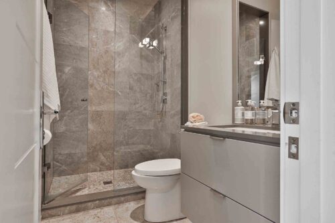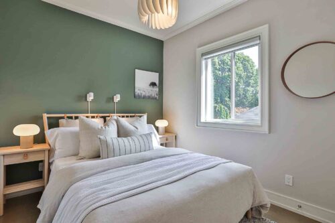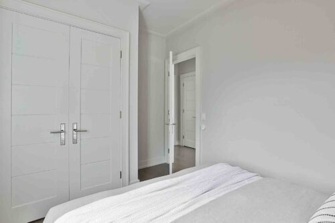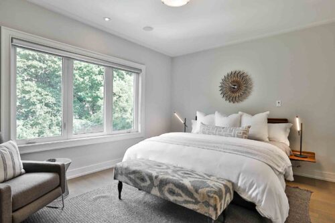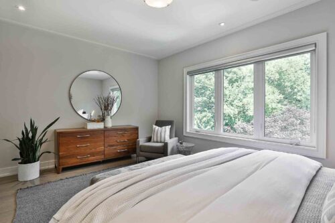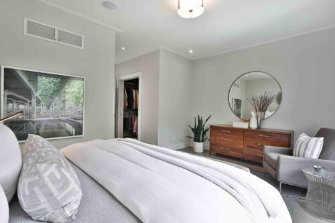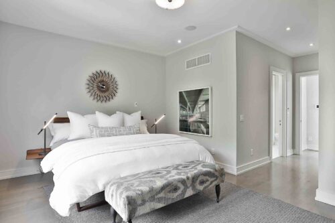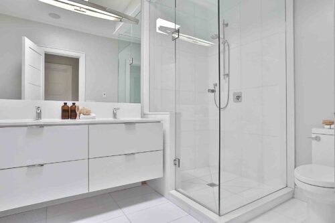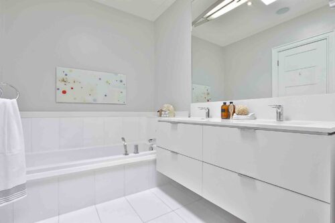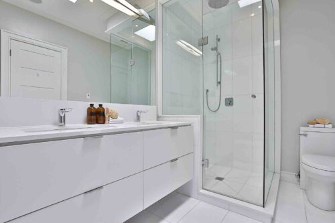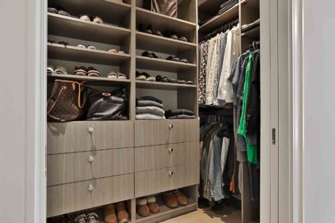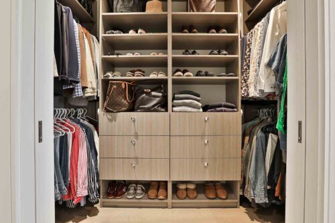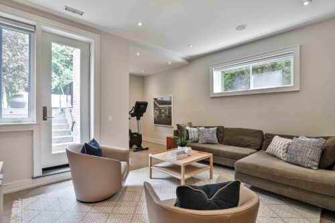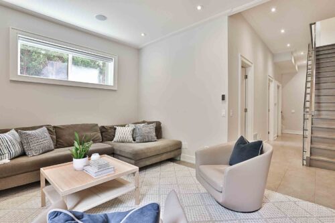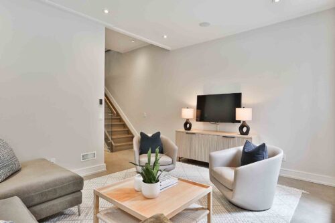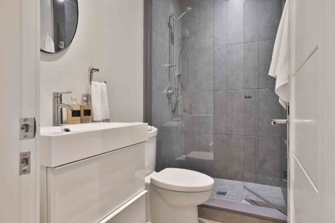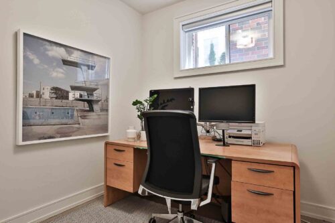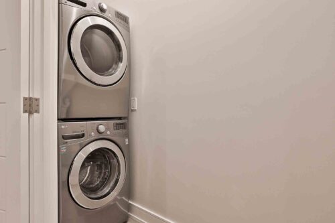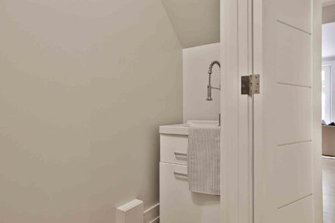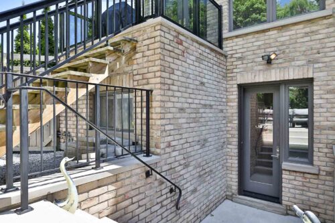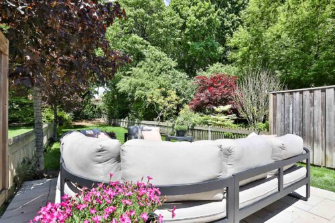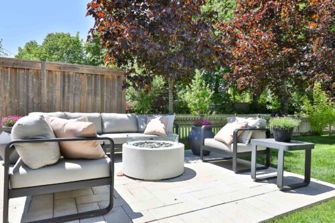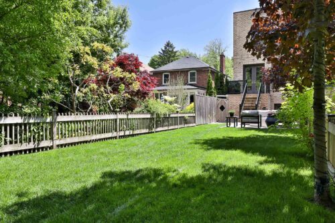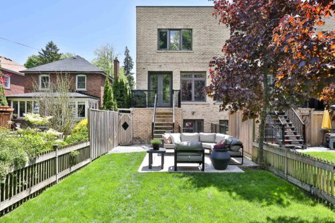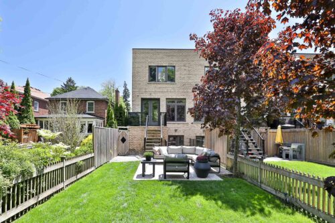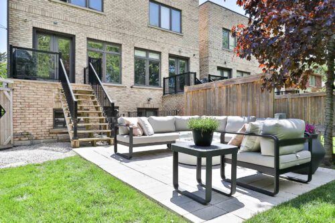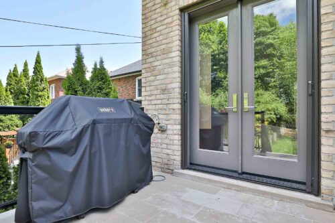Property Description
A welcome surprise to the Lawrence Park real estate market comes 176 Lawrence Avenue East. This custom-built ten-year-old home offers buyers an exceptionally crafted home on a deep 190-foot lot within steps to top public and private schools in North Toronto.
An Indiana limestone façade and solid mahogany door establish the tone for what lies within. Inside, a generous foyer is lined with a wall of custom walnut millwork, rift-cut hardwood lines the floors, and crisp white walls extend to the 10-foot ceiling heights. The house is immediately and impressively light-filled on every level, with a perch above the street level and oversized window cavities, front and back.
The south-facing dining room is perfectly proportioned for large gatherings but comfortable enough for everyday use. Throughout the home, built-in speakers and Russound audio controls allow for personalized sound in each room. In the centre of the home, the custom kitchen awards its next owner an incredibly functional workspace and an abundance of customized storage. A 12-foot Caesarstone island with waterfall detail offers breakfast bar seating for five guests. A side workspace with built-in drawers provides a practical landing spot for family organization, while under-cabinet lighting highlights the finishes. Floor-to-ceiling windows enhance the adjoining living room, and the room is centred around a Napoleon gas fireplace, flanked by custom millwork and storage. French doors with phantom screens open to the concrete terrace with a direct gas line for your BBQ, and then tiers down to the stone patio with a large seating area, a gas firepit, and views over the vast green space with landscape lighting beyond it.
Carrying up to the second floor, an oversized skylight pours light into the centre of the home. The second floor offers three generous bedrooms, the largest of which, of course, is the primary suite at the rear of the home. The suite is king-sized and offers quiet views over the incredible garden below it. It is outfitted with a walk-in closet with fully customized interiors, a five-piece ensuite where Thassos marble lines the floors and shower, and a walnut double vanity is topped with durable Caesarstone. Two additional bedrooms with customized closets share a three-piece bathroom, finished to the same high standard.
The lower level continues the theme of scale and quality with soaring ceilings, heated floors, and many above-grade windows. A large recreation room is easily divided for play, exercise, or media, while a fourth bedroom (currently used as an office) is served by a custom bathroom. A full laundry with sink and full-sized machines is also located here, along with direct access to the built-in garage. This highly coveted feature is complemented by a private interlocking driveway that accommodates a second vehicle.
Outdoors, the depth and privacy of the rear garden are remarkable, offering year-round enjoyment in a lush and private setting. Mature landscaping frames the garden, and future possibilities are endless for recreational use (Pool? Sports court?).
The location is superb, set within the most sought-after public school districts (elementary and secondary) and within walking distance of many of Toronto’s leading private schools. Residents enjoy a short walk to the subway and Yonge Street’s shops and restaurants, or quick access to the Granite Club, Rosedale Golf Club, the Toronto Cricket Club, and Sunnybrook Hospital. This home represents the very best of Lawrence Park living, where an outstanding home and community await its next owner!
- New firepit in the backyard with dedicated gas line.
- New instant hot tank with separate collection tank.
- 4-zone in-ground sprinkler system controlled by B-hyve outdoor rain sensor and weather forecasts
- Installed security cameras.
- Professionally painted interiors.
- Installed Russound system features a 6 source amplifier enabling connectivity to sources Spotify, Sirius XM and 6 zones with audio controls in living room, kitchen, dining room, master bedroom, master bathroom and lower level recreation room.
- The house was built new and completed in 2014, and built to Tarion standards.
