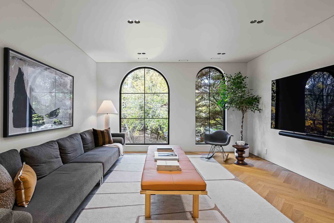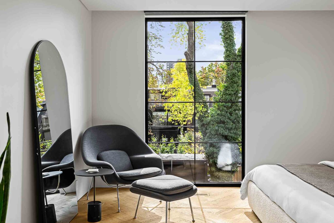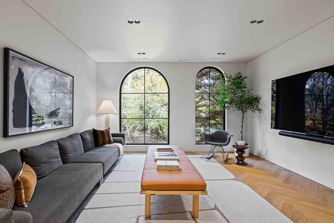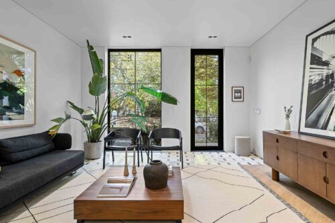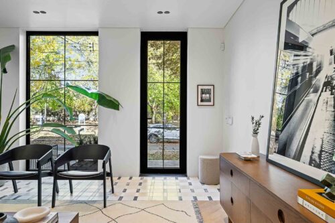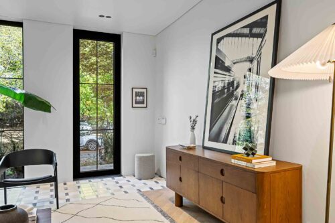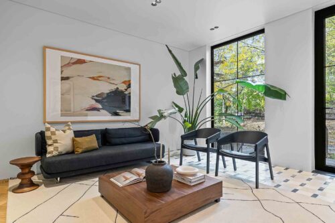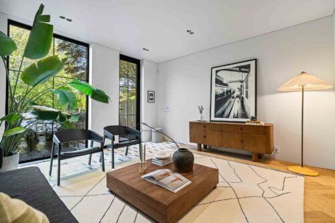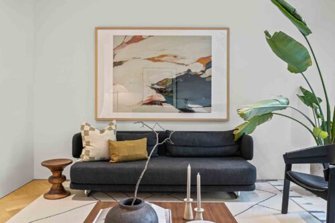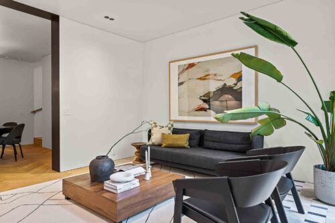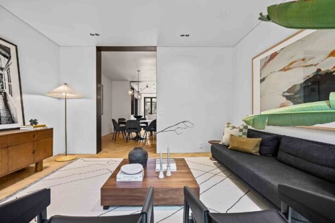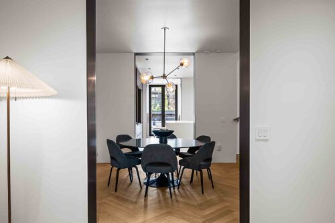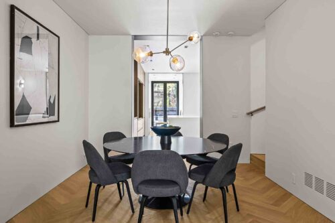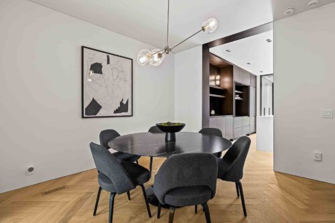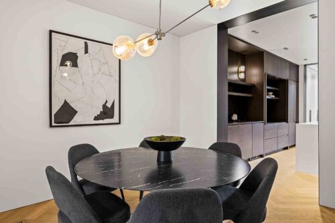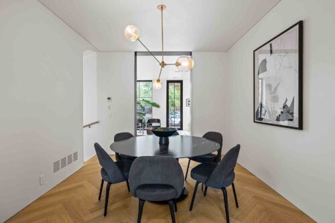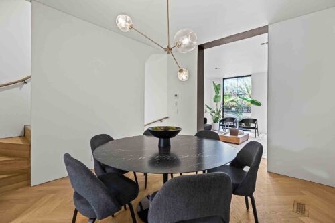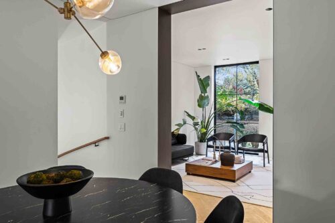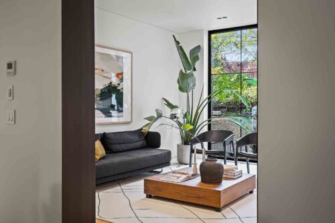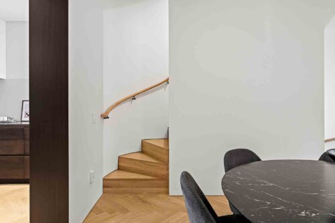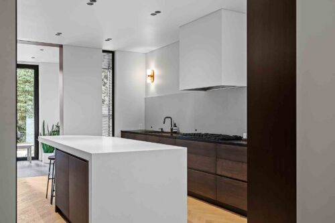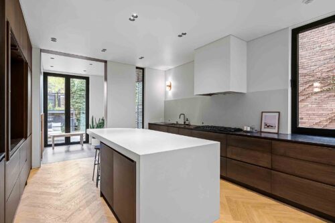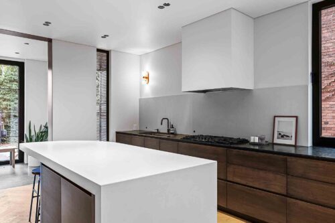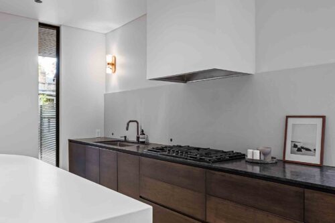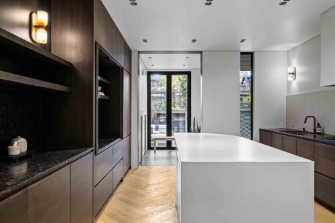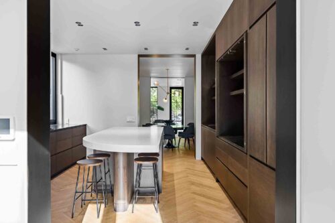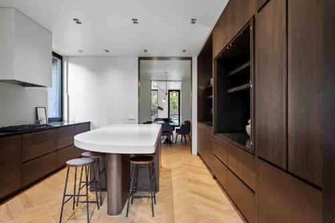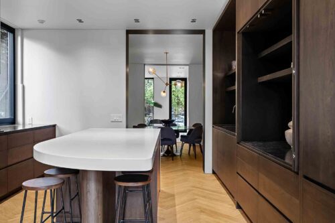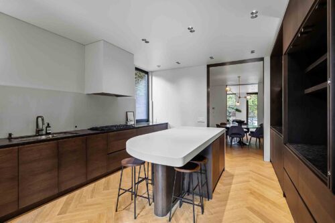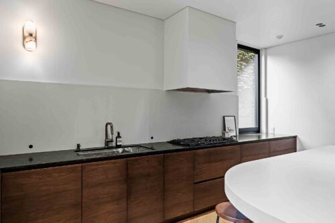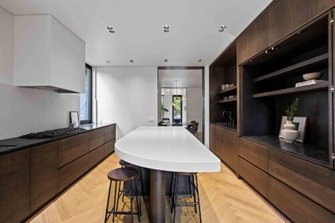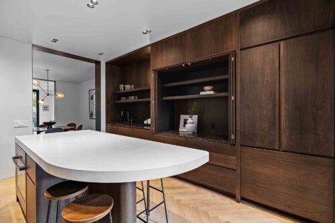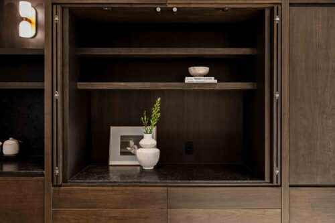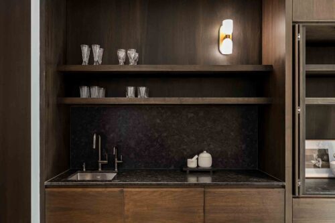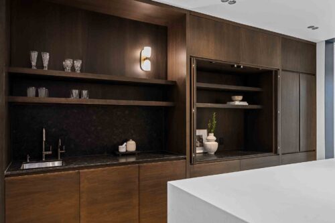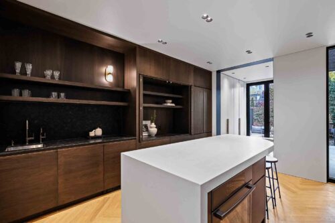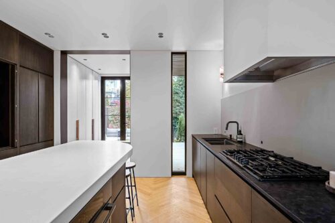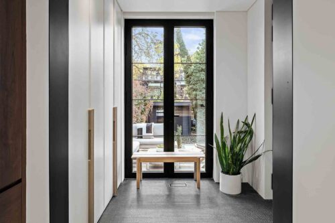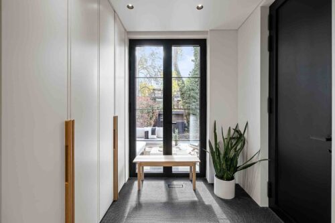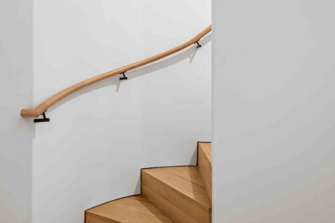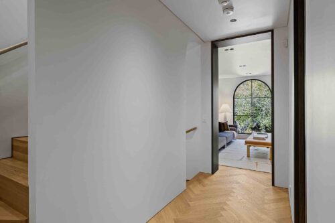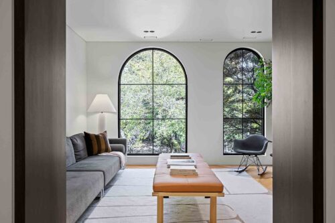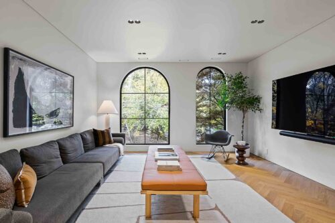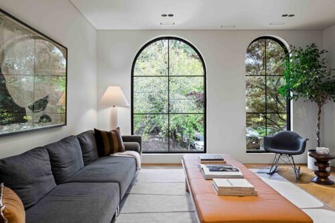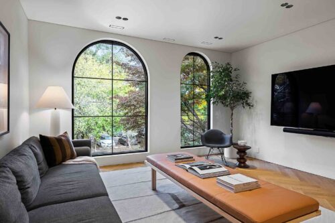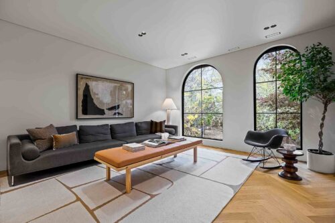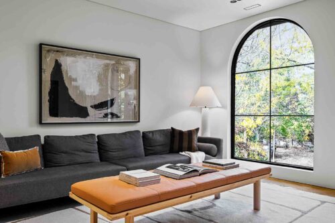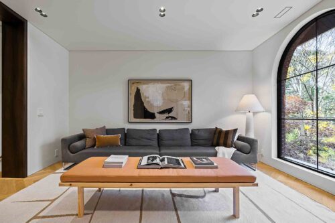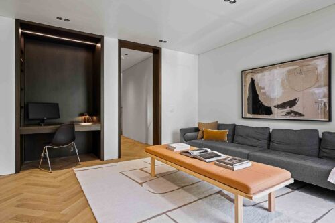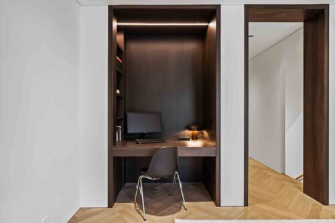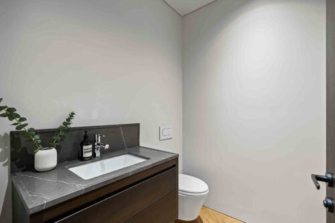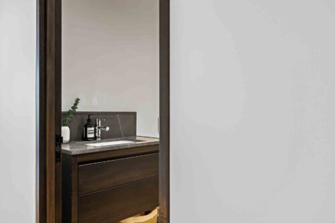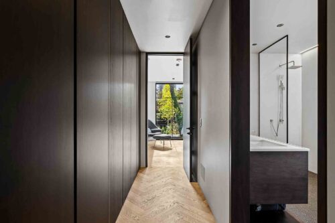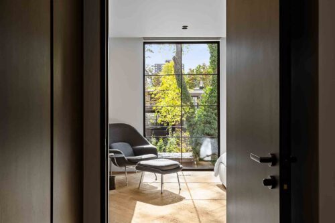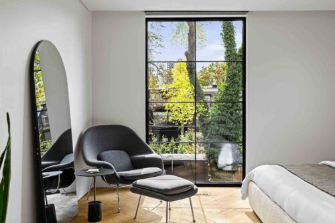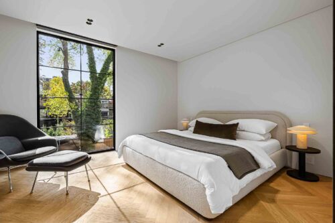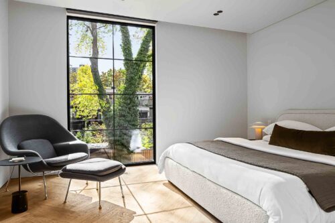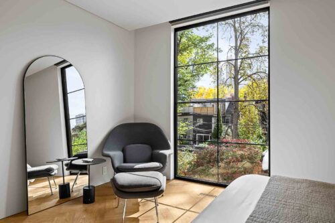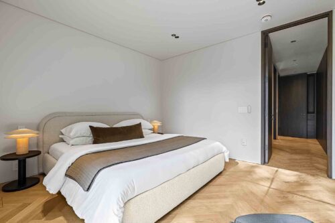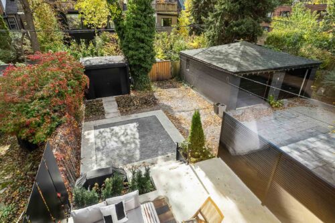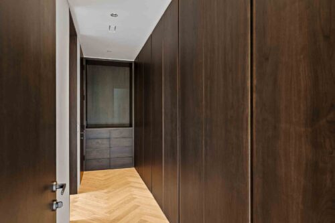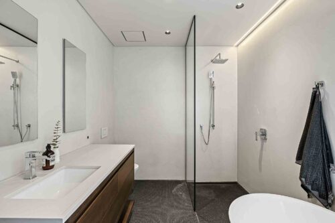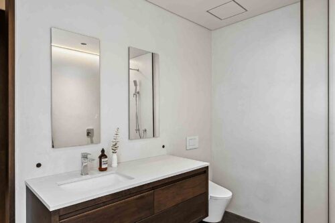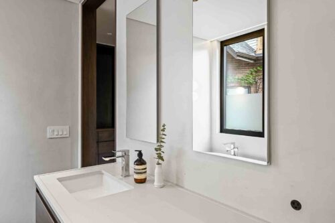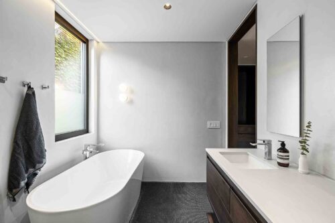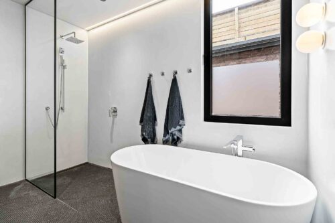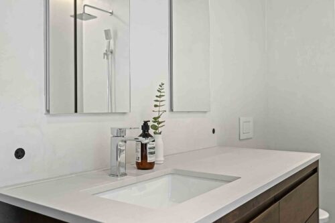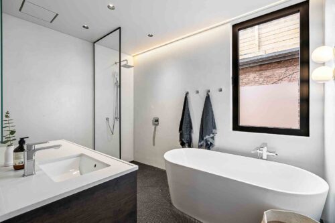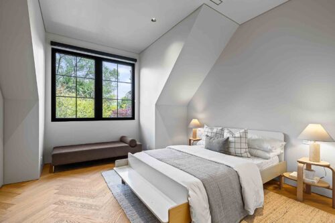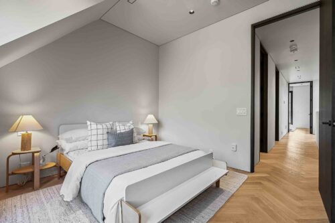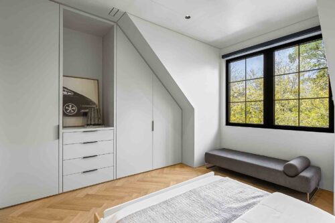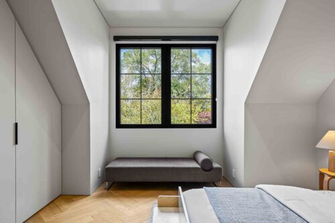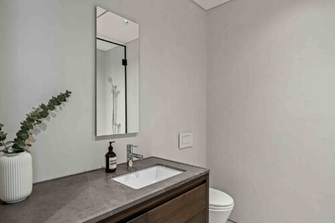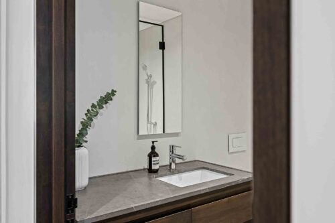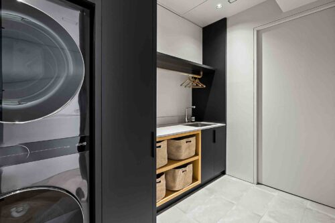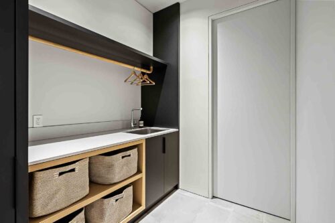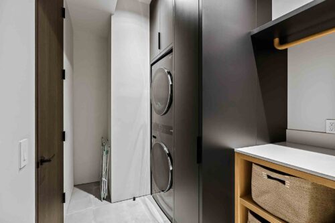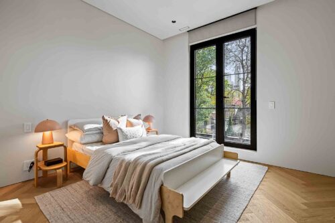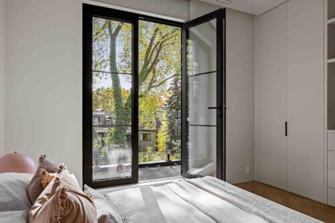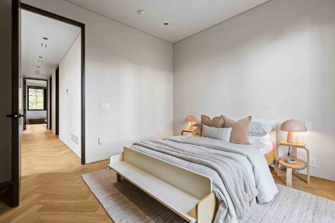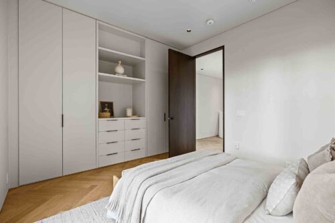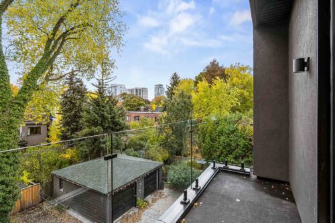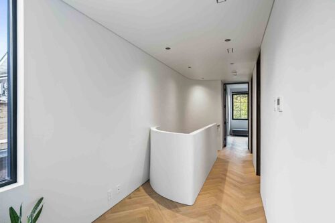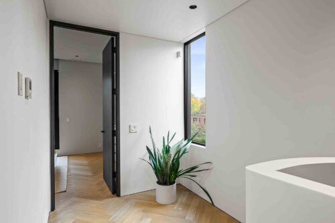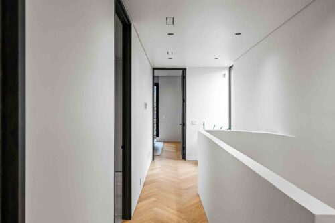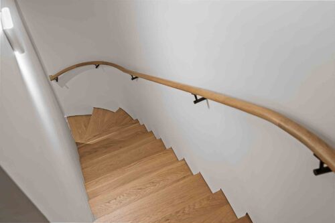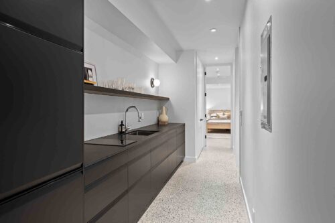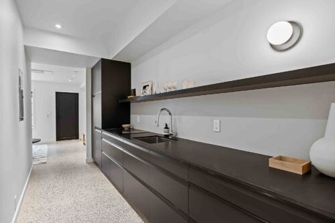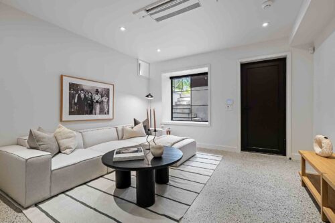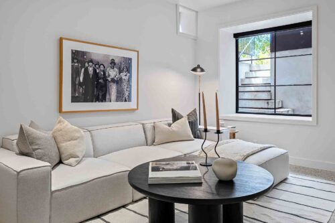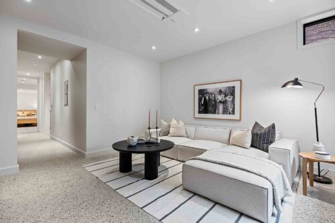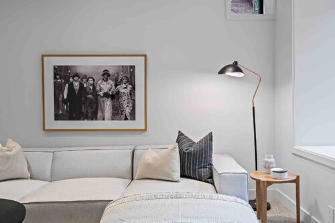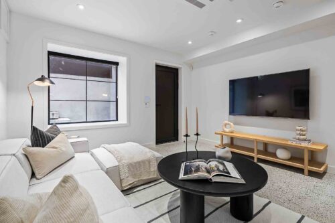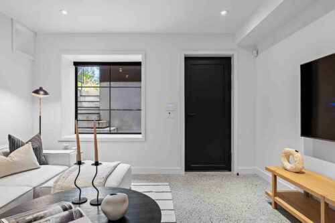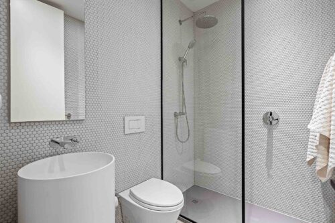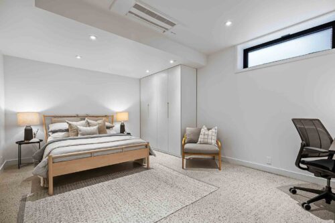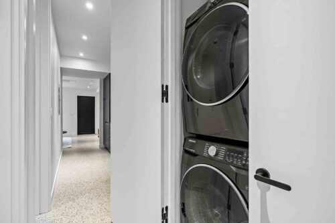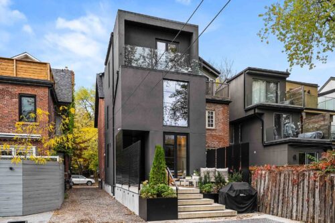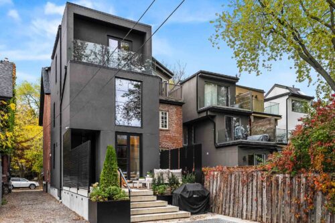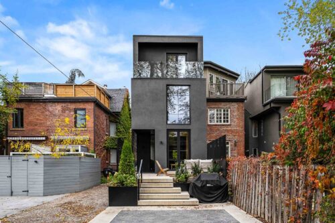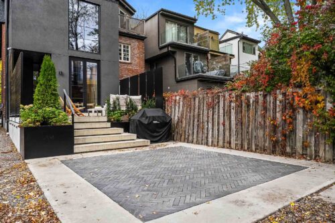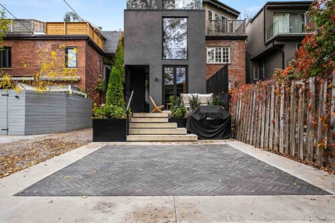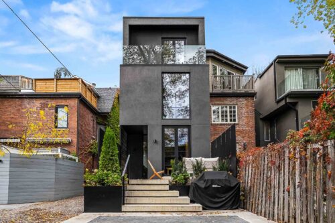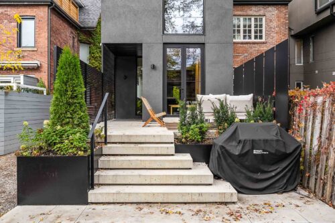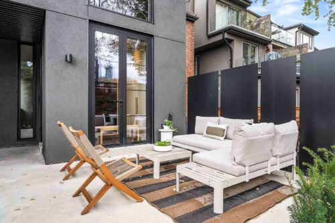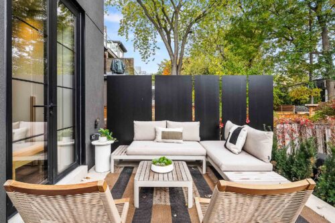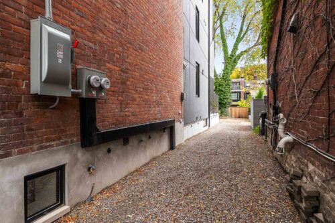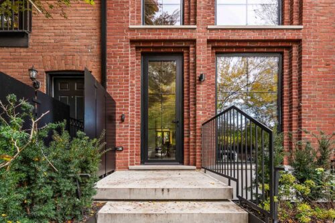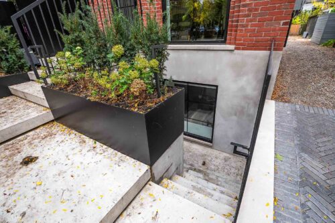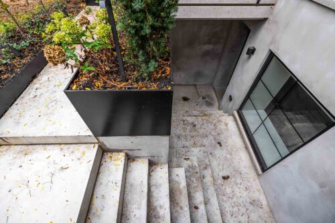Property Description
The red-brick facade of this impressively recreated Victorian home holds its place as one of Summerhill’s most admired homes, anchored by tall arched windows and calm geometry. Behind the facade, the home reveals its quiet transformation – light is treated as a structure, lines meet with intent, and every junction and surface reflects control, not display.
The home was enlarged in depth by 15 feet, widened at the rear by three feet and expanded on the third floor to more than double its size. European white oak herringbone floors line the above-grade levels. German architectural windows were intentionally placed to frame activities and strategic views. Trimless pot lights were placed with intent. Ceiling and baseboard reveals subtly accentuate the level of instilled sophistication as the floor plan transitions through custom steel portals from one gorgeous space to the next.
The living room is lined with European white oak herringbone floors, a custom marble threshold, and is framed by a gorgeous German triple-panelled window. It overlooks the front garden with its transitioning spaces and distinct blend of heated concrete and steel-encased garden beds.
Passing through a custom steel portal into the dining room, this gorgeous entertaining space connects directly to the kitchen and reveals framed archways to the concealed white oak staircase.
The kitchen was designed as a gathering space. While it is strategically lined with solid walnut cabinetry and restrained granite and Caesarstone accents, the island was intentionally left without interruption, acting as a casual dining room table or a gorgeous serving space when entertaining.
A clever rear mud room enters from the heated concrete parking and terrace surfaces, lined with custom floor-to-ceiling storage. There are two walk-outs from this room, one for the everyday passage of the residents and the other for use when entertaining, opening French doors to the heated terrace framed in custom steel privacy screens that act as pieces of art themselves.
On the second level, a family room offers a quiet retreat from everyday. It is framed with gorgeous windows overlooking Marlborough below, holds a custom-built-in desk area that conceivably could be converted to a closet if this room were required as a fourth bedroom. The family room is serviced by a two-piece powder room with a walnut vanity subtly topped with Greystone marble.
The primary bedroom suite is a true sanctuary, with completely tree-lined views and a hallway of customized closet storage with walnut fronts and automatic lighting within. The ensuite bathroom maintains a calm aesthetic, with a threshold-free shower, a tub recessed under a west-facing window, and micro cement walls which are waterproof without tile.
On the third floor, the ceilings and cubic square footage astound, and light plays an important role yet again. Two large bedrooms and a large laundry room occupy this level. The railing topping the previously concealed white oak staircase is round in the same design and curvature as the kitchen island, revealing the intent and detail instilled in this remarkable renovation. The bedrooms both have beautifully curated built-in storage and architectural windows framed with exterior trees. The rear bedroom on this level has a walk-out to a terrace, overlooking the garden and neighbouring trees with a small glimpse of Yorkville in the distance.
The lower level is versatile, functioning currently as an independent suite with 8’7” ceiling heights, heated concrete floors, a separate entrance, full kitchen, laundry and dedicated utility systems. Easily connected through one door with the upper levels, the space can be re-incorporated with the upper floors. Include a home gym, recreation room, or guest suite within this space, as required.
On the exterior, notice the combination of concrete, steel and brick, creating a rebirth of Victorian architecture to this historic 1880s home. The brick was strategically dyed in colour to match the original, exterior window frames at the front are stepped inwards, creating dimension and interest to the stunning facade. All concrete areas are heated, including the oversized parking pad at the rear of the home. A new garden shed is equipped with electricity, and a cable was run to add a future e-charger, if a future owner requires.
The location offers an abundance of walkable amenities to enjoy in Rosedale – the “five thieves”, Manita, Le Tigre, The Narwhal, GEE beauty, Sorrel, bringing culture and convenience to the lifestyle enjoyed at 111 Marlborough. It is literally minutes to the Yonge subway line and walking distance to the abundance of luxury amenities in Yorkville.
This home was crafted for calm, for balance, for family, and for function. It is quite simply a home for those who notice what others overlook and will take pleasure in its ability to speak a language of precision rather than excess.
Interior:
- Multi-point locks on all windows and doors with unique keys.
- Custom ceiling and baseboard reveals.
- European white oak herringbone flooring was installed throughout the above-grade spaces.
- Trimless pot light fixtures throughout all above-grade levels.
- Three custom steel portals on the main floor are plated in a deep bronze finish interior wall, defining each unique room from the other.
- Full-height door frames accentuate the ceiling heights throughout.
- Ebony walnut cabinetry with dovetailed drawers throughout the kitchen.
- Two dishwashers and a bar fridge are included in the kitchen appliance package.
- Granite countertops in the kitchen.
- Concealed bar cabinet in the kitchen with recessed cabinet doors.
- Caesarstone topped centre island with breakfast bar seating.
- Full-height custom closets installed in the mud room with painted fronts and custom handles.
- Concealed stairway with solid white oak treads and railings.
- Solid walnut interior doors installed throughout above-grade levels.
- Wall-hung toilets throughout.
- Integrated Japanese toilet and Caesarstone countertops in the primary ensuite.
- Greystone marble countertops in the powder room and third-floor bathroom.
- Custom soft-close dovetailed drawers throughout all bathrooms.
- Electrically powered mirrors and medicine cabinets in all bathrooms.
- Micro-cement walls in primary and upstairs bathrooms (waterproof).
- Underpinned basement to provide ceiling heights of 8’7”.
- Separate entrance at the front of the lower level with heated steps and custom iron railings.
- Caesarstone backsplash and a full set of appliances in the lower level.
Exterior:
- The back half of the original house was extended by 3 feet in width for the entire 3 stories. This additional volume supports the custom sculpted stairs and ceilings. The footprint of the home was expanded further by a 16′ wide by 14’9″ depth by 3 stories high addition, which contributes to the mudroom, extended kitchen, primary suite and 3rd floor south bedroom and mech room.
- Front facade re-designed with inclusion of architectural triple-paned German Schuco windows and stepped brick openings on all windows.
- Brick on the addition was dyed for uniform colour.
- Snow-melt heating system installed for all exterior concrete, including the car pad.
- An irrigation system is installed for all planters and lawns with wireless connectivity.
- French drain installed to service downspouts and driveway.
- An electric vehicle charging point has been installed.
- Custom steel railings installed on exterior front and back railings.
- Custom aluminum horizontal screen installed on the back patio for additional privacy and interest.
- The rear shed has electricity, and a car cable has been run to the side of the shed for future installation of an electronic car charger.
Services:
- Two forced air systems – one services the main floor and the primary bedroom, the second services the balance of the second floor and all of the third.
- Heated floors throughout the lower level.
- Three air conditioning units service the above-grade levels.
- Two supplementary SpacePak units in the lower level (ceilings).
- Instant hot water tank, with a recirculation pump installed to ensure constant access to hot water.
- Sump pump and secondary pump with back-up alarm.
- Separate internet systems for the upper floors and the basement level.
- Separate electrical panel for the lower level.




