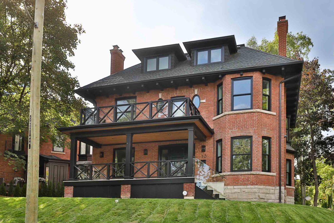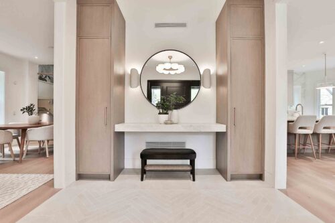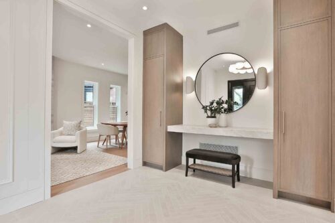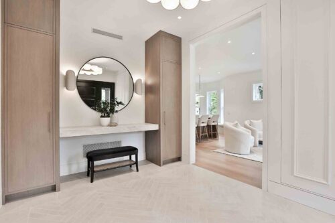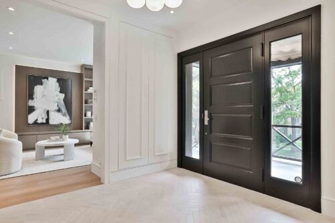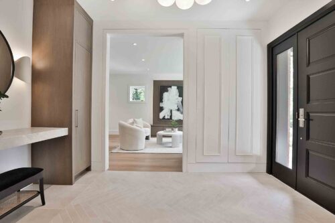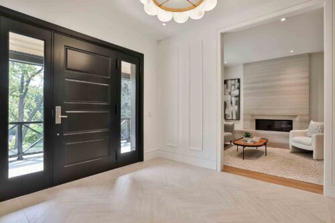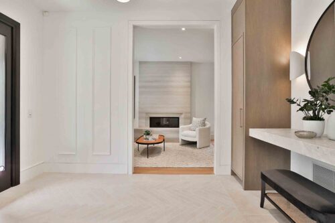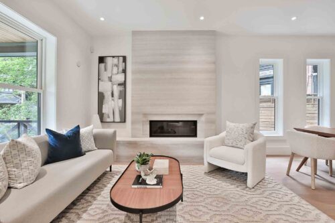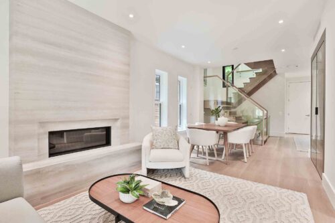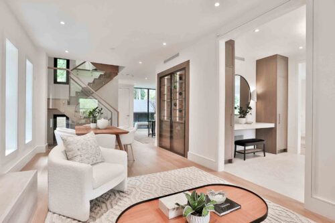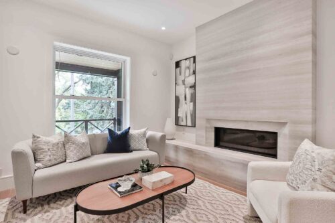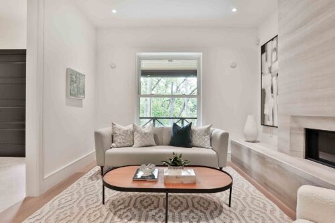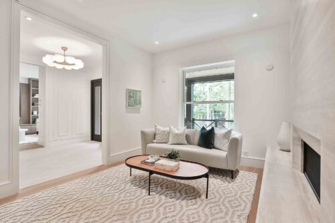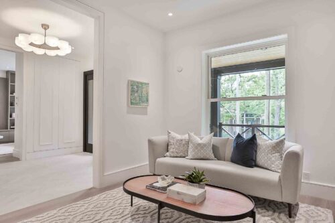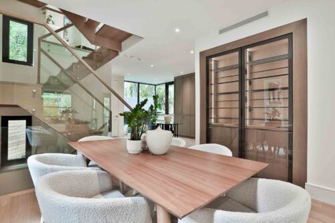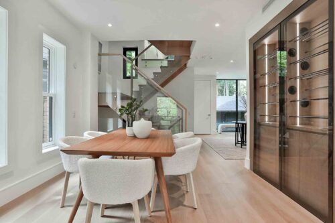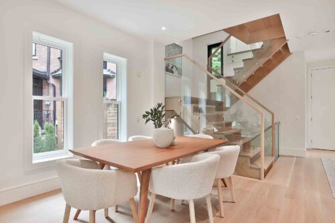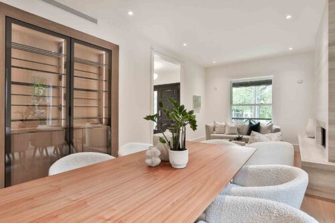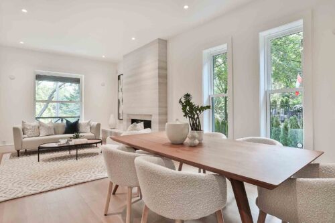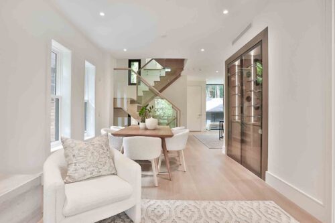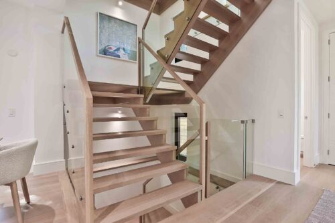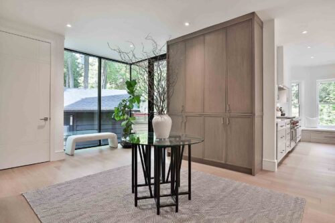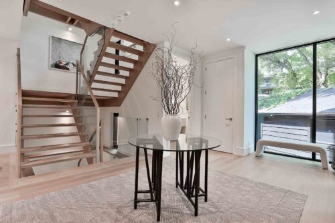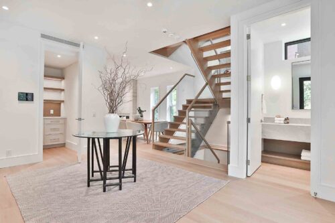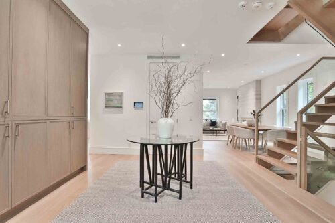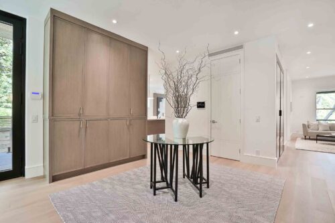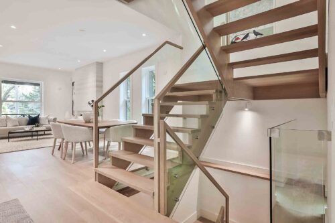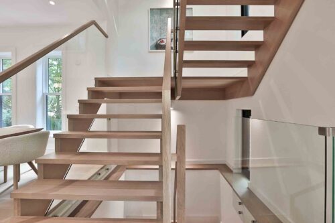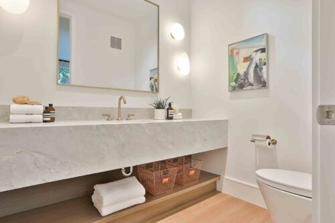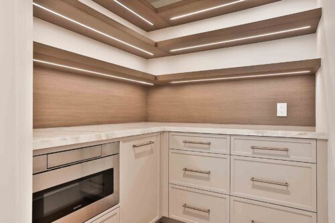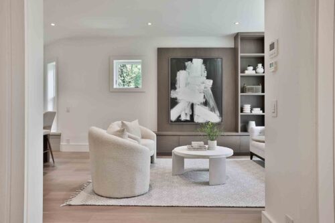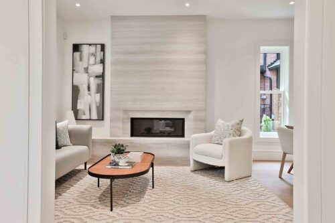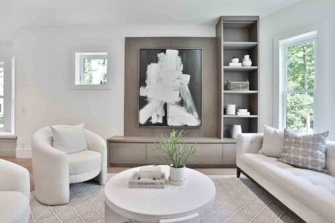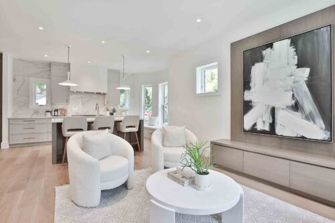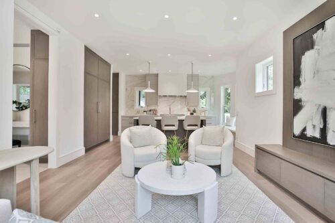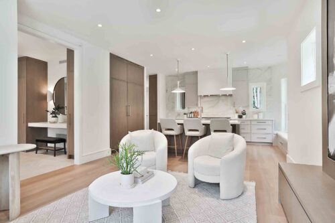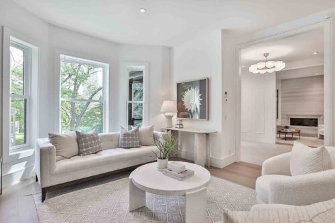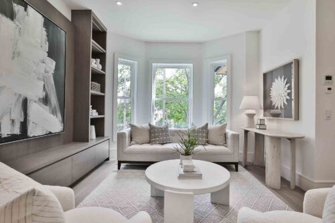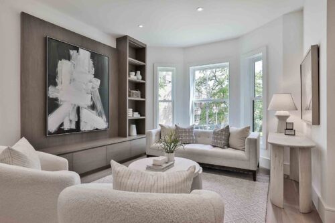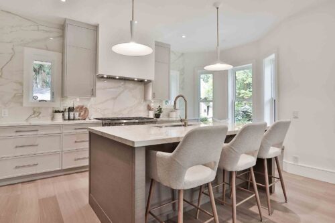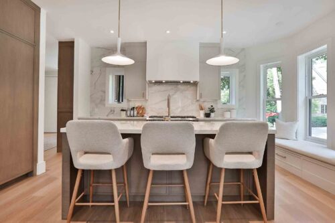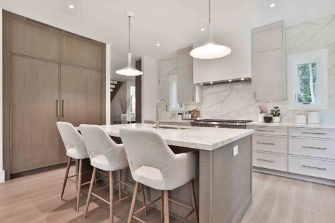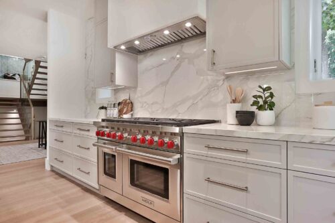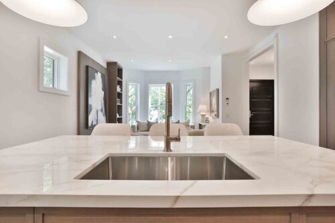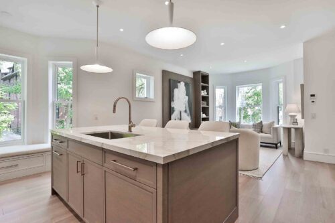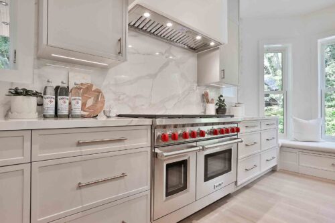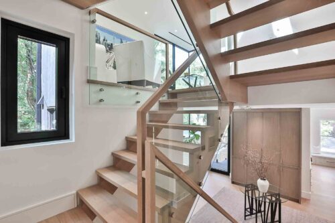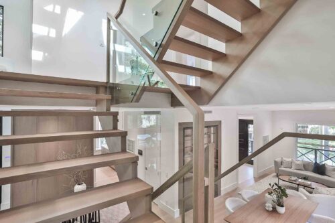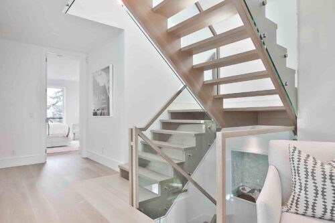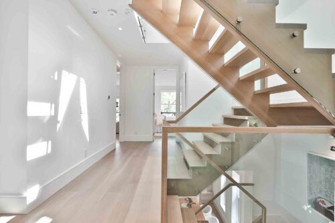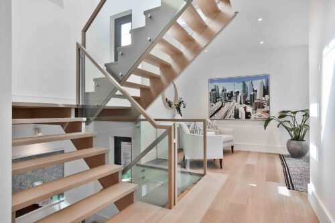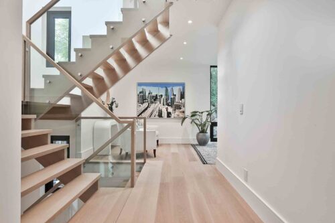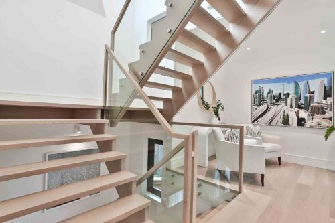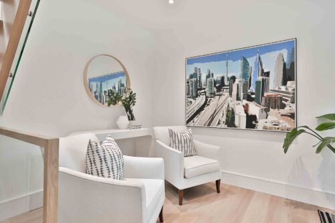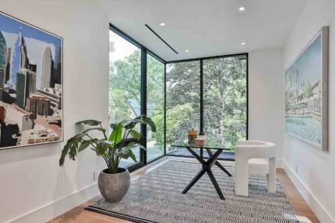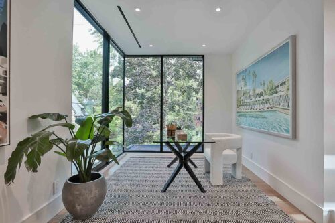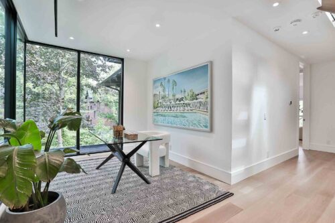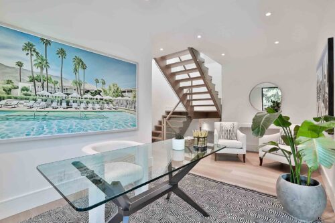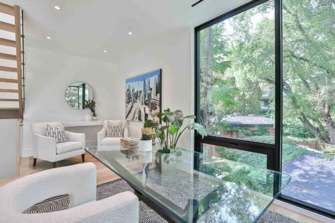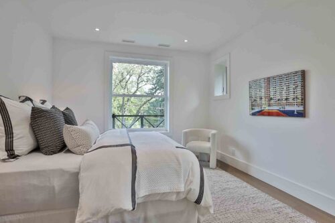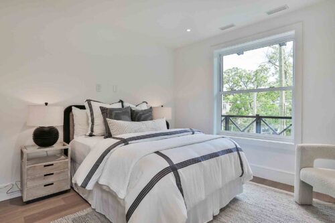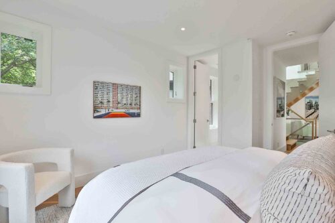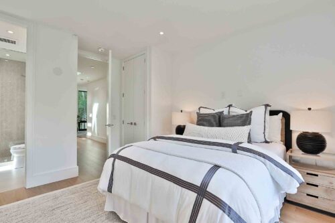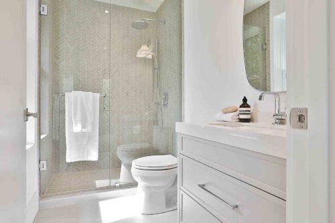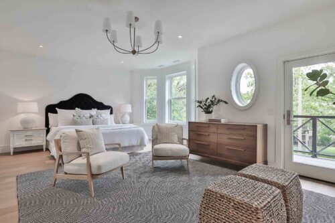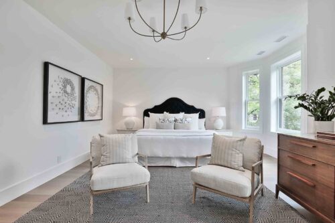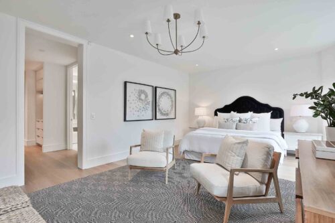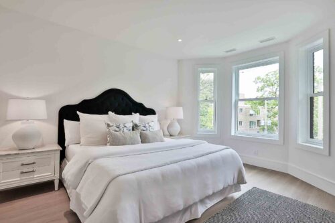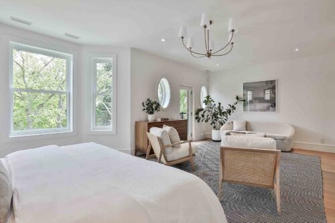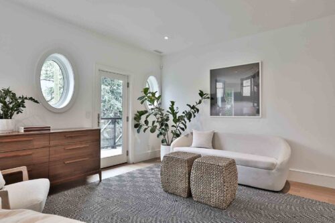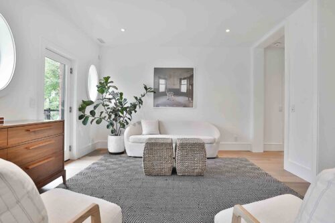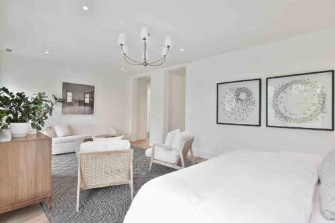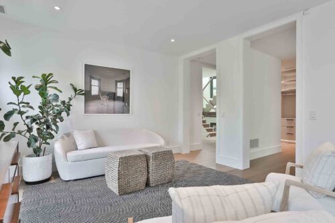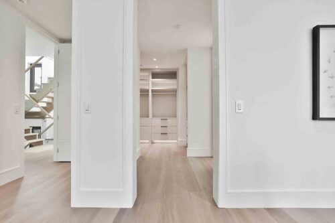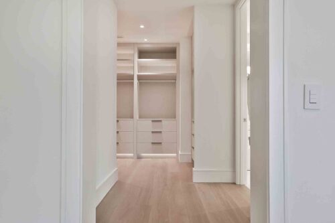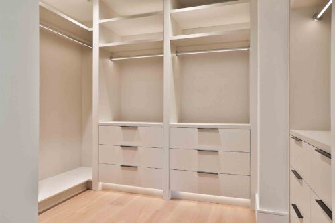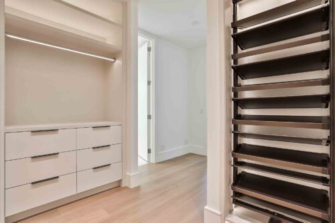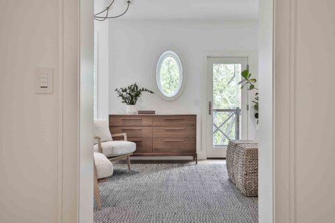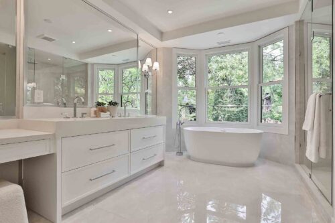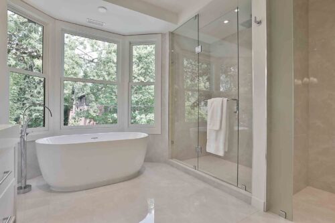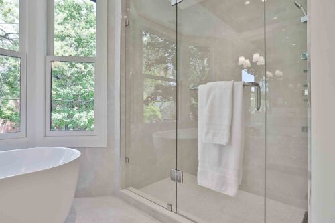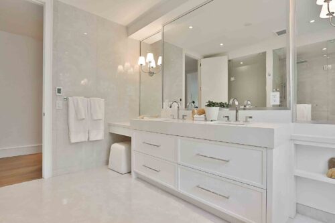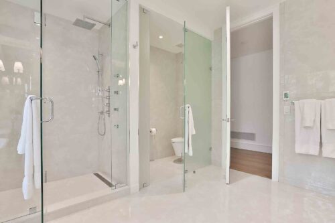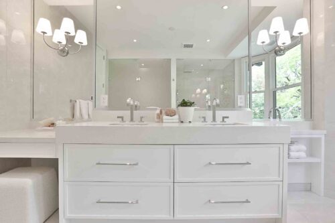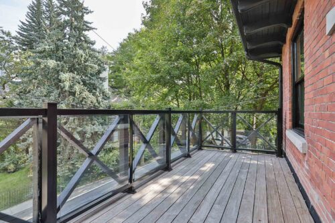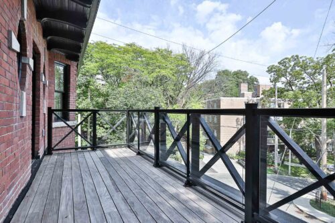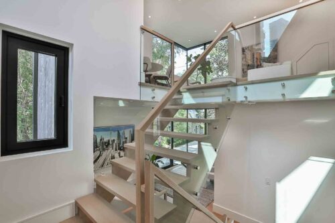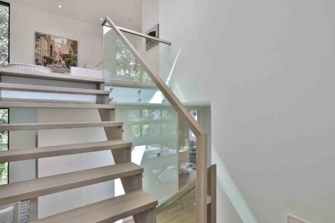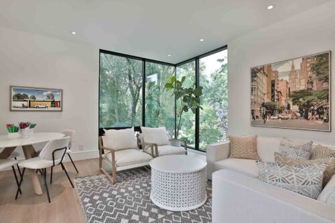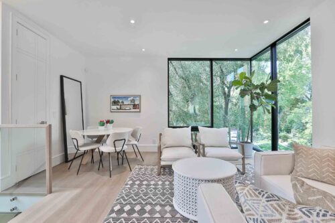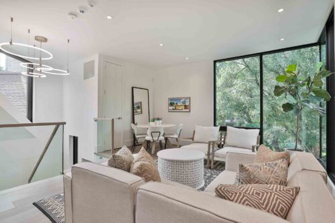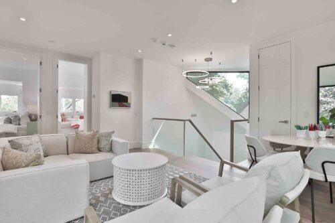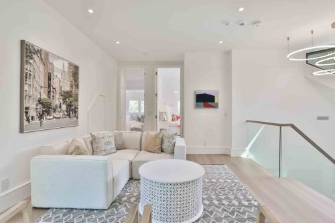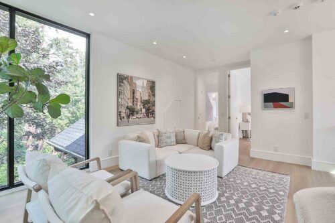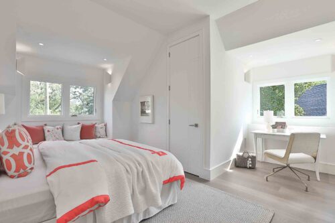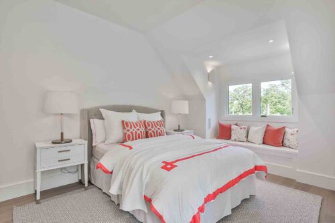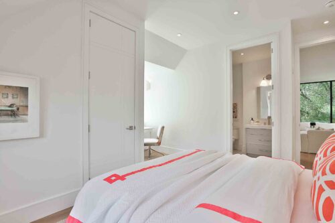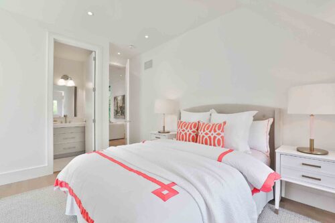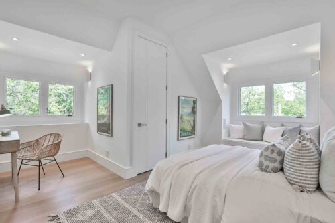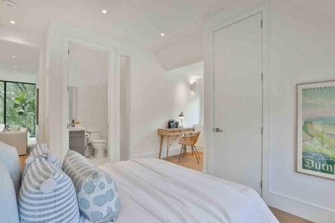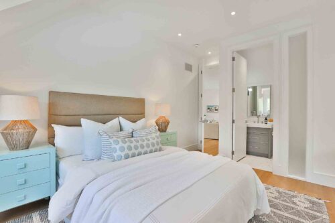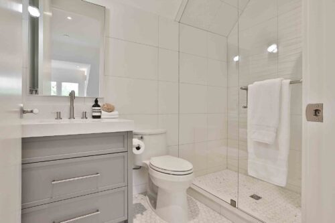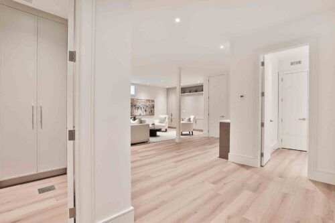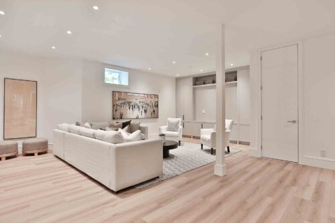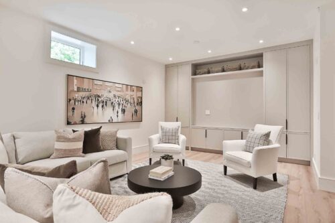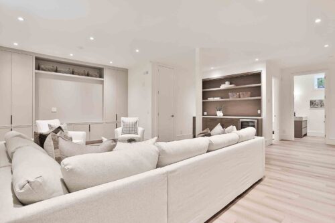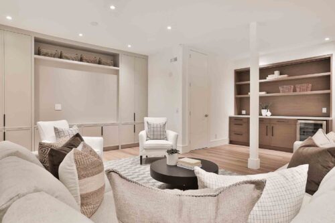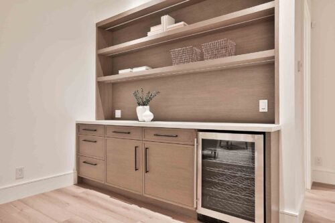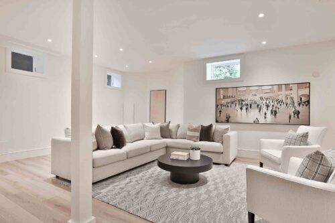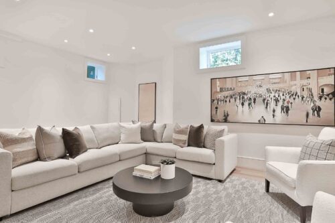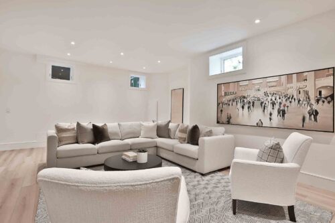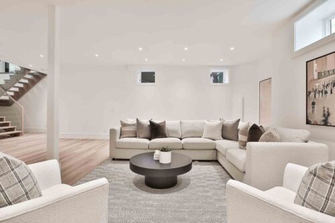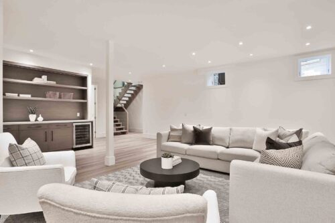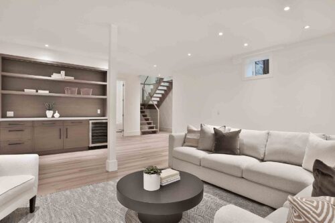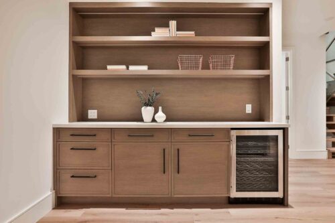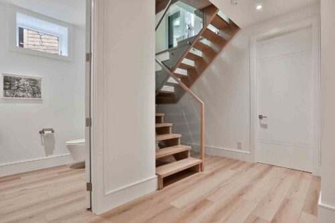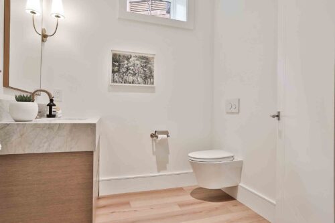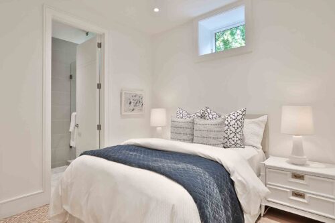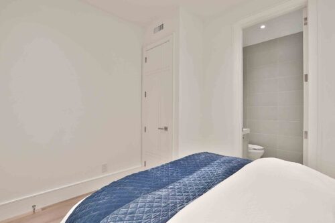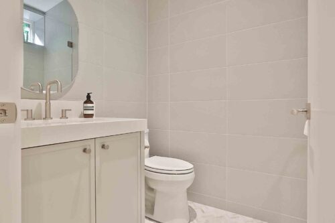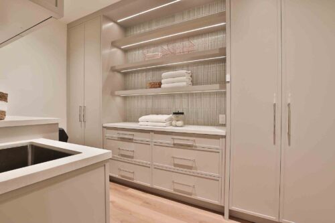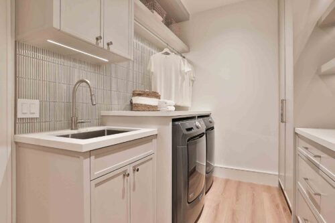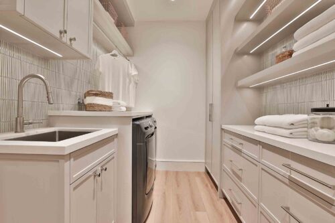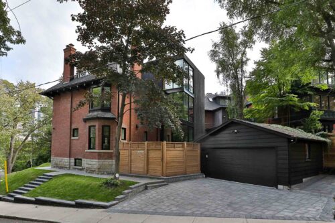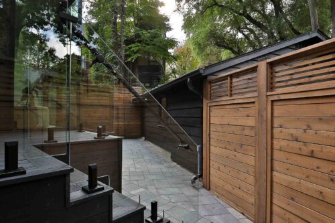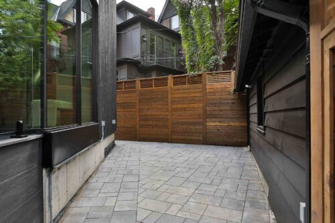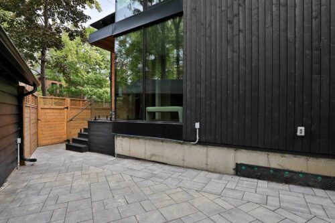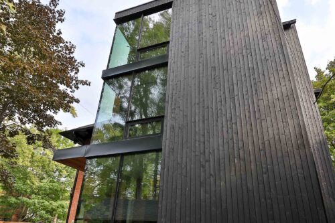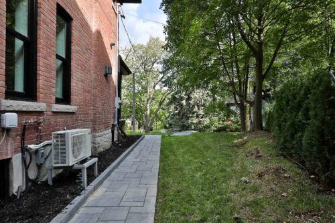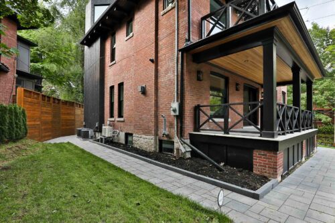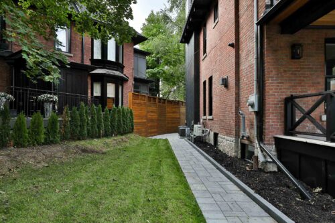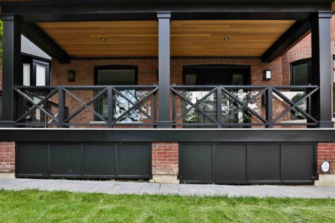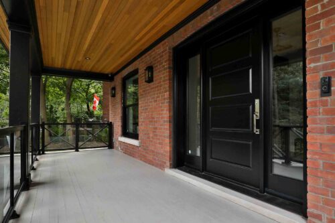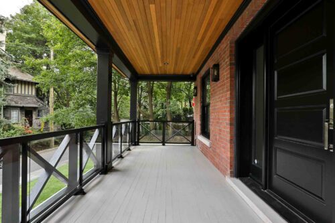Property Description
At long last, this grand Edwardian residence in South Rosedale has been transformed to perfection by MCR Interiors. Elevated above Pine Hill and Rosedale Road, the home presents a confident, fully custom and effortlessly current luxury residence within walking distance to both Yonge Street and Yorkville.
A wide cedar-and-glass-covered deck expands the home’s presence from below, while the formal foyer makes an unforgettable introduction with heated marble floors, a herringbone inlay, and custom closets that are built seamlessly into the design. From here, the home divides gracefully into formal and informal spaces, each curated for its purpose. Oversized windows flood the interiors with natural light while maintaining privacy, thanks to the home’s remarkable elevation.
The formal living and dining rooms are poised for entertaining. In the living room, a marble-clad gas fireplace with a built-in bench seating anchors the space, while the adjacent dining room is defined within two south-facing windows and the flaking recessed wine cabinet with back-lit LED lighting.
The kitchen is just gorgeous, outfitted with solid wood dovetailed cabinetry, durable Dekton countertops, and oversized premium appliances. A cozy window bench recesses into the side bay window, breakfast bar seating is available for casual family dining, and a concealed walk-in pantry satisfies the practical needs of such a functional kitchen. The adjoining family room is framed within the east-facing oversized bay window and offers storage and a frame for media within the custom millwork installed on the north wall.
At the rear entrance on the main floor, a spectacular mud room entry connects to the garage through the glass addition. Custom built-ins, a large coat closet, and a marble-clad powder room complete this mud room, making it a functional catch-all for everyday life.
Carrying up the custom floating staircase with solid white-oak tread, the second floor astounds with the exposure of the second-floor study and sight lines through the glass addition and up Rosedale Road with its incredible historical architecture lining both sides.
The primary suite is a sanctuary, with an oversized king-sized bedroom, a generous sitting area, and a walk-out to a private terrace perched above Pine Hill Road. The walk-in closet with fully customized interiors offers LED-lighting inlays and a beautifully organized array of storage. Besides this, the ensuite bathroom astounds with a custom double vanity, a dedicated makeup area, a freestanding tub that is set into the bay window, and a separate walk-in shower and water closet.
Three additional bedrooms span the second and third floors, each with its own unique ensuite, ample storage, and light-filled proportions with exposure to the outdoors from two sides of the home.
The third floor is particularly enchanting, with bedrooms tucked into the roofline bays and a large family room recessed into the modern addition overlooking Rosedale Road. The family room offers a separate space for children to complete homework or retreat to their own media space.
The lower level reveals extraordinary scale with nine-foot ceilings, radiant in-floor heating, and abundant natural light from above-grade windows. An expansive recreation room with custom cabinetry and a dry bar can be tailored for play, media, or fitness, while a full nanny suite with a three-piece ensuite and an additional two-piece bath provides versatility. The laundry room is fully equipped with storage and full-sized machines, and a partially finished space offers potential for a sauna, plunge pool, or wine cellar.
Outside, the gardens have been refreshed with new sod and professionally hardscaped walkways, designed for low-maintenance enjoyment. A two-car garage and private driveway ensure seamless parking for residents of this fine home.
Positioned within an eight-minute walk to Rosedale subway station, Yorkville’s amenities, and literally steps to Branksome Hall, the home is surrounded by the city’s most distinguished residences. This is a rare opportunity to own a truly historic yet fully modernized residence in the heart of South Rosedale.
Taken back to the bricks with completely new interiors.
Three-storey modern glass exterior was added to the rear of the home.
New plumbing, drywall, electrical, windows, interior and exterior doors, and all hardware and plumbing fixtures.
Foyer with heated marble flooring, custom millwork and cabinets, and a marble console table.
Custom kitchen with dovetailed cabinetry and highly durable Dekton Engineered stone countertops and backsplash.
Highest quality appliance package with stainless steel and integrated panelling.
Custom window seat cushion in the kitchen bay window.
Pendants above the island from Visual Comfort Lighting.
Fully custom and personalized millwork throughout the house’s built-in cabinetry and built-ins.
Marble vanity tops in the powder room and lower level powder room.
Walk-in pantry with customized storage and floating shelving.
Recessed wine fridge/cabinet in dining room.
Windows are outfitted for electronic blinds throughout the house.
New white oak flooring on all levels.
New drywall, trim, and LED pot lights throughout.
Solid-core white oak treads on floating staircase from basement to third floor.
Glass railings surround the staircase on all levels, with a white-oak railing.
LED lighting strips in primary ensuite closet, pantry and laundry room shelving.
New stone patio, walkways and driveway surrounding the home.
Re-clad two-car garage with new poured concrete floor inside.
New glass railings on front porches recessed behind original architectural railings of the home.
Cedar-lined roof of front porch.
